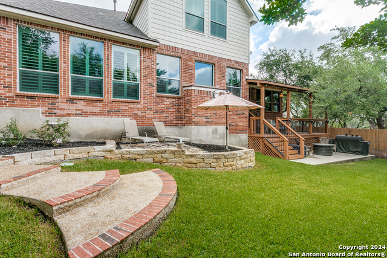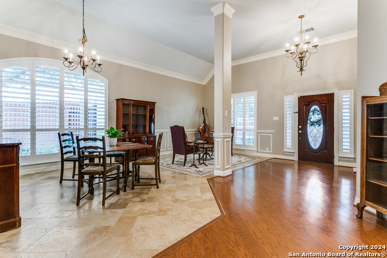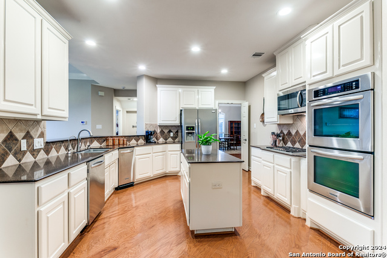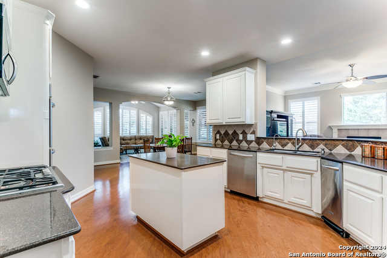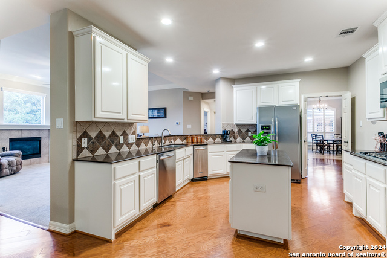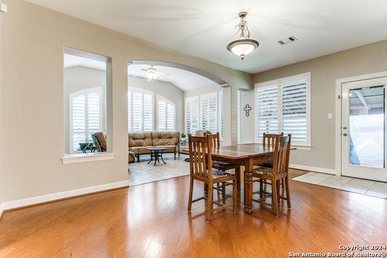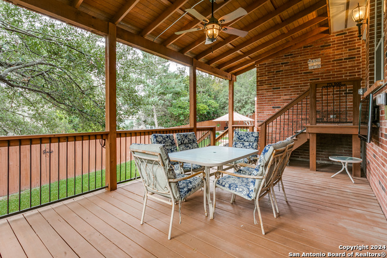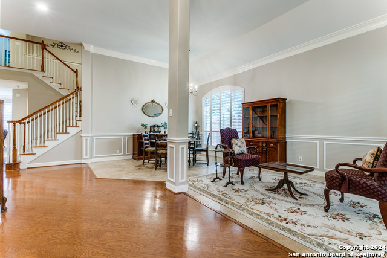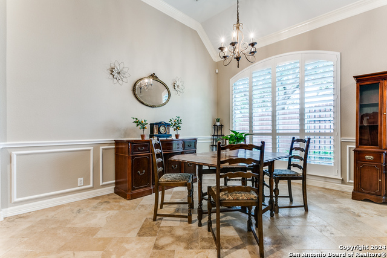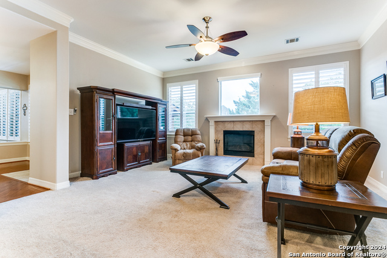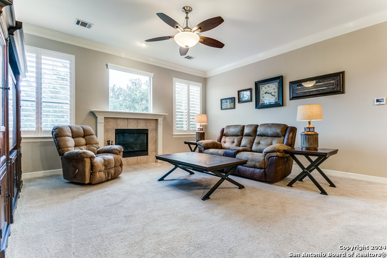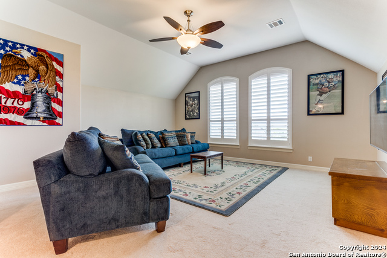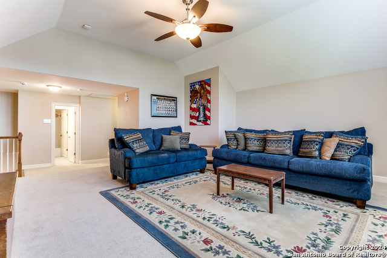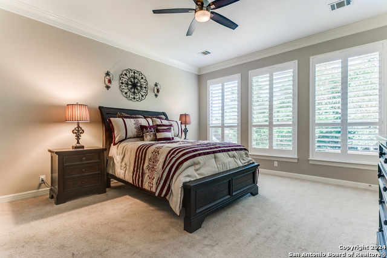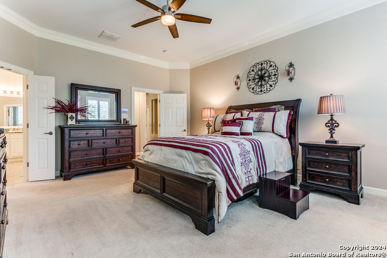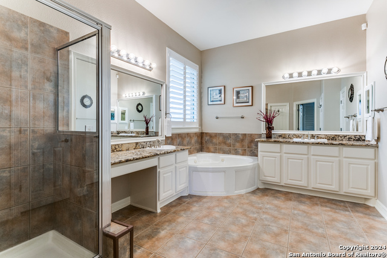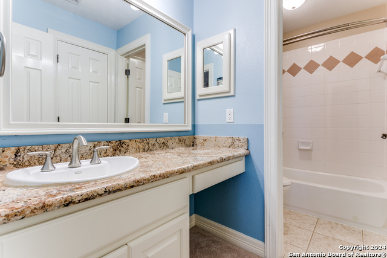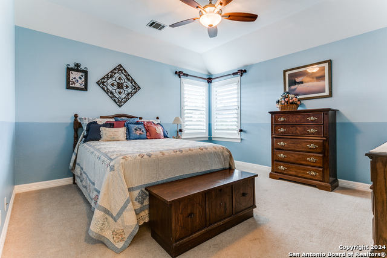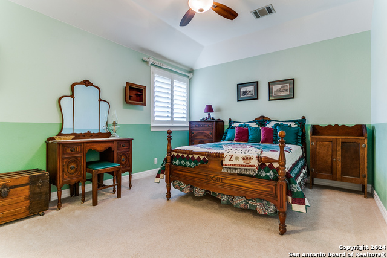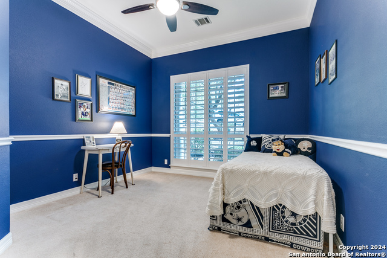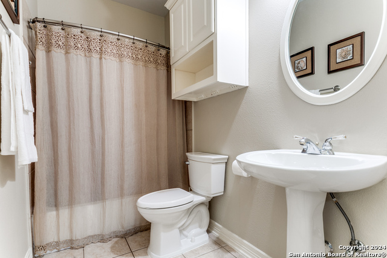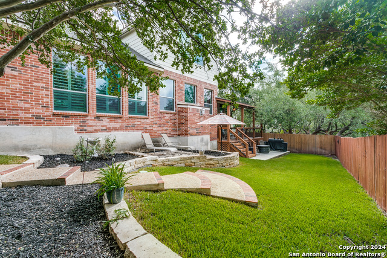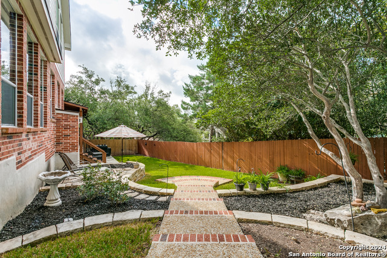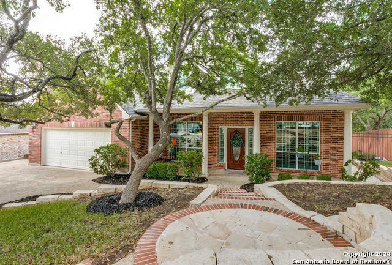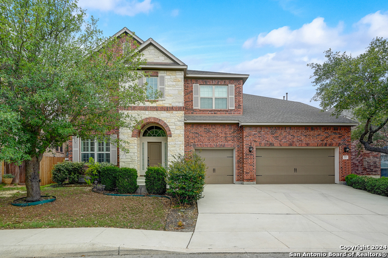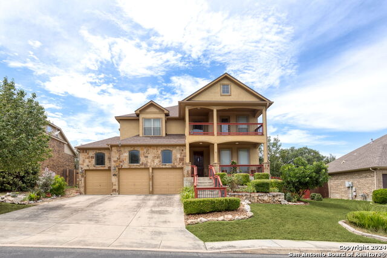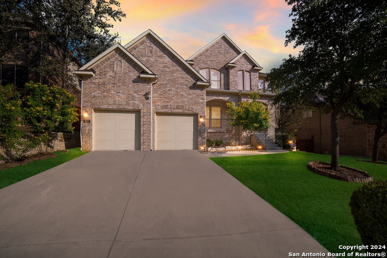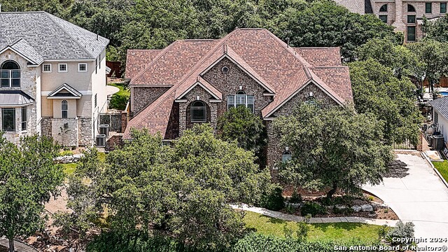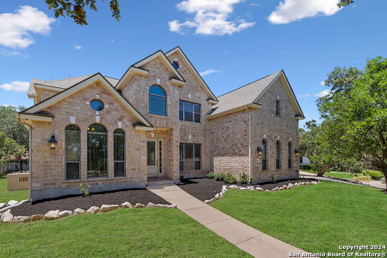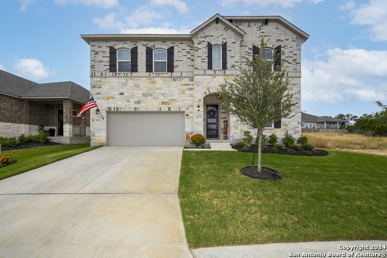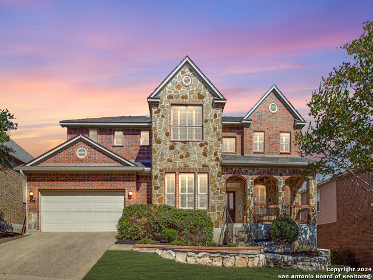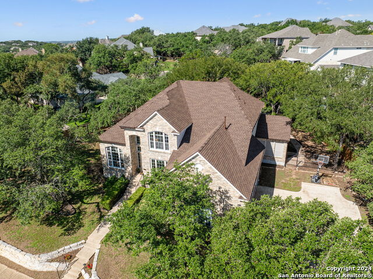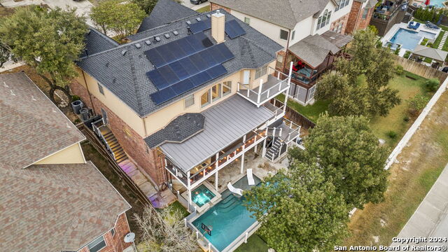410 Flintlock, San Antonio, TX 78260
Property Photos
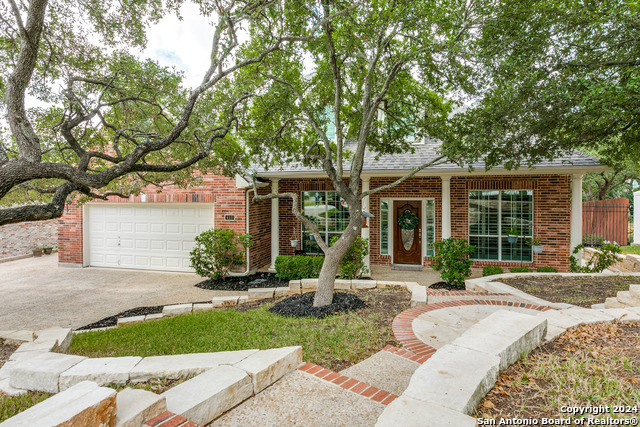
Would you like to sell your home before you purchase this one?
Priced at Only: $625,000
For more Information Call:
Address: 410 Flintlock, San Antonio, TX 78260
Property Location and Similar Properties
- MLS#: 1806279 ( Single Residential )
- Street Address: 410 Flintlock
- Viewed: 50
- Price: $625,000
- Price sqft: $176
- Waterfront: No
- Year Built: 2001
- Bldg sqft: 3559
- Bedrooms: 4
- Total Baths: 3
- Full Baths: 3
- Garage / Parking Spaces: 3
- Days On Market: 126
- Additional Information
- County: BEXAR
- City: San Antonio
- Zipcode: 78260
- Subdivision: Heights At Stone Oak
- District: North East I.S.D
- Elementary School: Hardy Oak
- Middle School: Lopez
- High School: Ronald Reagan
- Provided by: Compass RE Texas, LLC - SA
- Contact: Anni Colaw
- (210) 844-9012

- DMCA Notice
-
DescriptionDesirable cul de sac, two story home in the highly sought after Stone Oak community! This beautiful home showcases impressive landscaped front and back yards, featuring professional masonry, mature trees, a 3 car garage and numerous areas designed for relaxation and entertainment. The expansive layout exudes elegance throughout its multiple living and dining spaces. The entry guides you to a formal living and dining room with high ceilings, setting the tone for an impressive home. The kitchen is set in the heart of the home, complete with built in appliances, abundant cabinet and counter space, and a center island. The kitchen unfolds into multiple areas, including a family room with a cozy fireplace, a sunroom with many possibilities for useable space such as a playroom or gym, and a casual dining space that opens to a covered deck perfect for dining al fresco. The deck descends to a spacious open patio, making it ideal for outdoor entertaining! All bedrooms are thoughtfully located, ensuring the main level is dedicated to communal spaces while maintaining privacy. The first floor owner's suite features a lovely ensuite with separate vanities, a jetted tub, and separate shower. Guest quarters with a full bath on the main floor invites easily accessible privacy with ease of main level living. The second level game room offers an additional space to relax with family, add a pool table, or even an office/school workspace. The secondary bedrooms upstairs are generously sized, sharing a full bath with the vanity in a separate room from the shower allowing multiple people to get ready at once. The Stone Oak community offers unmatched amenities, including desirable guard gated access. Conveniently walkable to HEB, with Hardy Oak Elementary 0.5 miles away, Lopez Middle School 1 mile away, and Reagan High School less than 5 miles away, this home offers an expansive design in a prime and convenient location! Don't miss the opportunity to make this stunning property your new home!
Payment Calculator
- Principal & Interest -
- Property Tax $
- Home Insurance $
- HOA Fees $
- Monthly -
Features
Building and Construction
- Apprx Age: 24
- Builder Name: Unknown
- Construction: Pre-Owned
- Exterior Features: Brick, Siding
- Floor: Carpeting, Ceramic Tile, Wood
- Foundation: Slab
- Kitchen Length: 15
- Roof: Composition
- Source Sqft: Appsl Dist
Land Information
- Lot Description: Cul-de-Sac/Dead End, Mature Trees (ext feat), Xeriscaped
School Information
- Elementary School: Hardy Oak
- High School: Ronald Reagan
- Middle School: Lopez
- School District: North East I.S.D
Garage and Parking
- Garage Parking: Three Car Garage
Eco-Communities
- Water/Sewer: City
Utilities
- Air Conditioning: Two Central
- Fireplace: Family Room
- Heating Fuel: Natural Gas
- Heating: Central
- Window Coverings: All Remain
Amenities
- Neighborhood Amenities: Pool, Tennis, Clubhouse, Park/Playground, Jogging Trails, Sports Court, Bike Trails, BBQ/Grill, Basketball Court, Volleyball Court, Guarded Access
Finance and Tax Information
- Days On Market: 125
- Home Faces: North
- Home Owners Association Fee: 352.07
- Home Owners Association Frequency: Quarterly
- Home Owners Association Mandatory: Mandatory
- Home Owners Association Name: HEIGHTS AT STONE OAK HOMEOWNERS ASSOCIATION
- Total Tax: 11706
Other Features
- Block: 33
- Contract: Exclusive Right To Sell
- Instdir: From Wilderness Oak Blvd, head northwest on Hardy Oak Blvd (HEB is on the corner). Turn right onto Heights Blvd. Turn left onto Peregrine Ridge. Turn left onto Flintlock. The home is on the left.
- Interior Features: Three Living Area, Liv/Din Combo, Separate Dining Room, Eat-In Kitchen, Two Eating Areas, Island Kitchen, Breakfast Bar, Walk-In Pantry, Utility Room Inside, Secondary Bedroom Down, High Ceilings, Open Floor Plan, Laundry Main Level, Walk in Closets
- Legal Desc Lot: 29
- Legal Description: NCB 19216 BLK 33 LOT 29 THE HEIGHTS AT S O PUD, PODJ
- Occupancy: Owner
- Ph To Show: 210-844-9012
- Possession: Closing/Funding
- Style: Two Story
- Views: 50
Owner Information
- Owner Lrealreb: No
Similar Properties
Nearby Subdivisions
Bavarian Hills
Bluffs Of Lookout Canyon
Boulders At Canyon Springs
Canyon Springs
Canyon Springs Trails Ne
Clementson Ranch
Crossing At Lookout Cany
Deer Creek
Enclave At Canyon Springs
Estancia
Estancia Ranch
Estancia Ranch - 45
Hastings Ridge At Kinder Ranch
Heights At Stone Oak
Highland Estates
Kinder Ranch
Lakeside At Canyon Springs
Links At Canyon Springs
Lookout Canyon
Lookout Canyon Creek
Mesa Del Norte
Oak Moss North
Oliver Ranch
Oliver Ranch Sub
Panther Creek At Stone O
Panther Creek Ne
Promontory Heights
Promontory Reserve
Prospect Creek At Kinder Ranch
Ridge At Canyon Springs
Ridge Of Silverado Hills
San Miguel At Canyon Springs
Silver Hills
Silverado Hills
Sterling Ridge
Stone Oak Villas
Summerglen
Sunday Creek At Kinder Ranch
Terra Bella
The Dominion
The Estates At Kinder Ranch
The Forest At Stone Oak
The Heights
The Preserve Of Sterling Ridge
The Ridge
The Ridge At Lookout Canyon
The Summit At Canyon Springs
The Summit At Sterling Ridge
Timberwood Park
Toll Brothers At Kinder Ranch
Tuscany Heights
Valencia
Valencia Terrace
Villas At Canyon Springs
Villas Of Silverado Hills
Waterford Heights
Waters At Canyon Springs
Wilderness Pointe
Willis Ranch
Woodland Hills
Woodland Hills North

- Randy Rice, ABR,ALHS,CRS,GRI
- Premier Realty Group
- Mobile: 210.844.0102
- Office: 210.232.6560
- randyrice46@gmail.com


