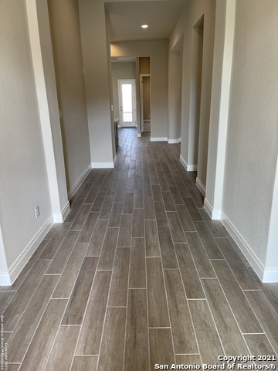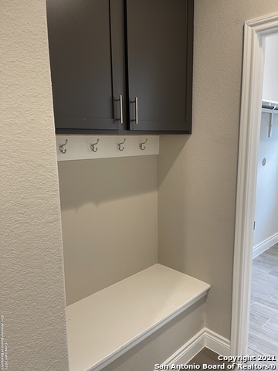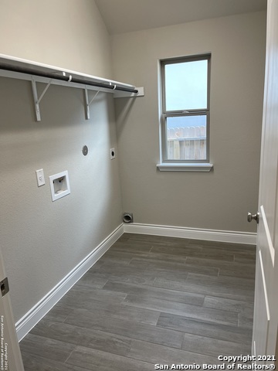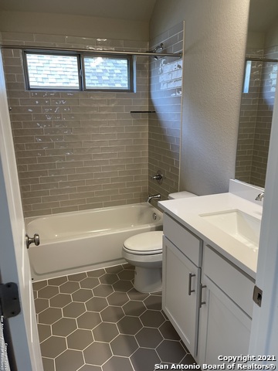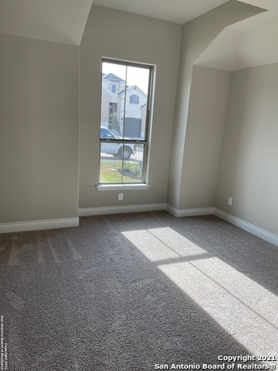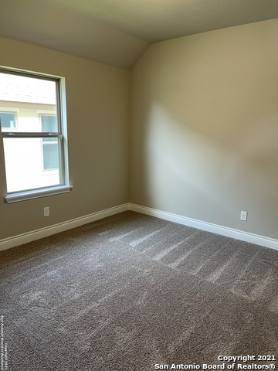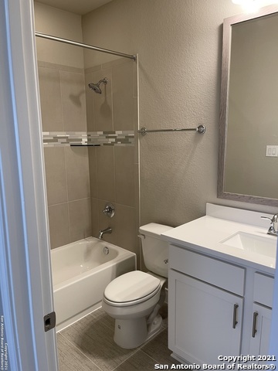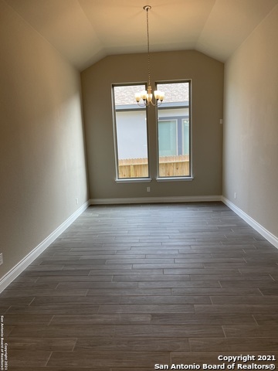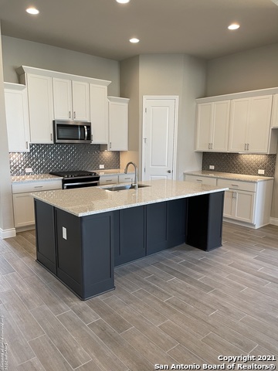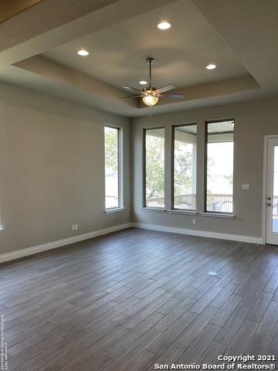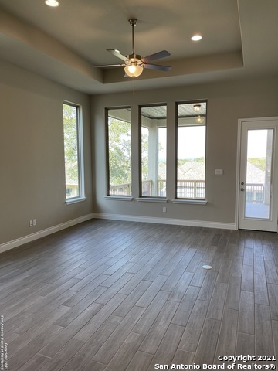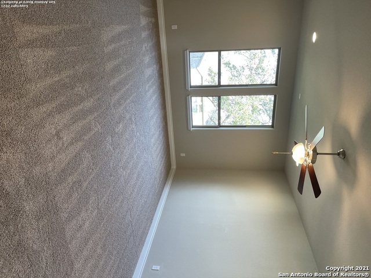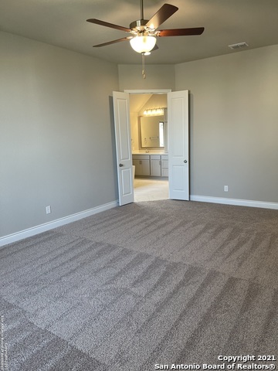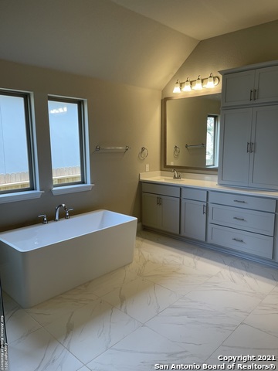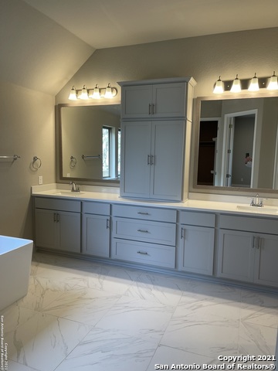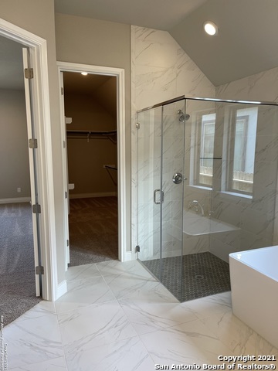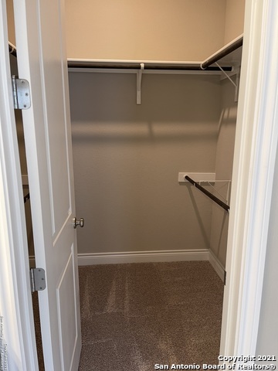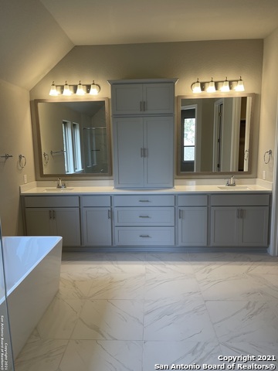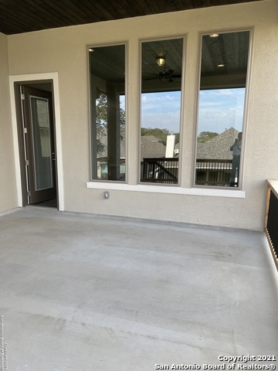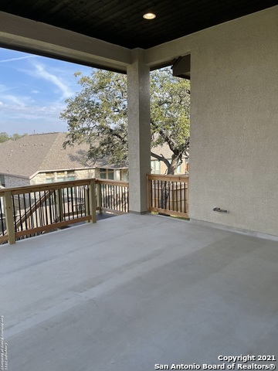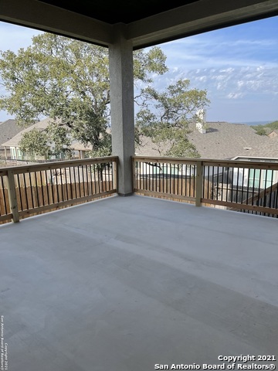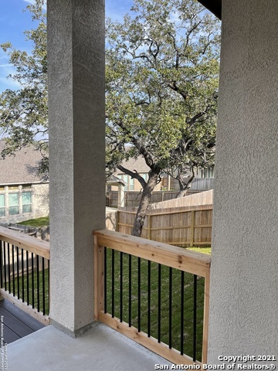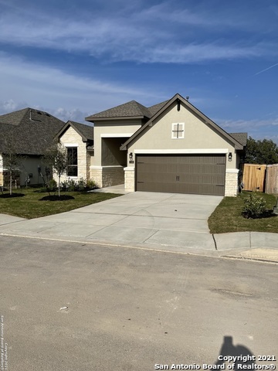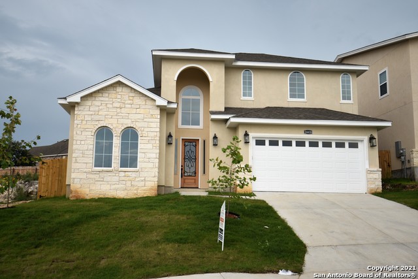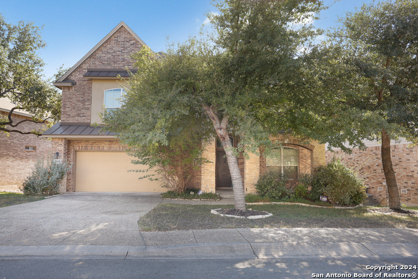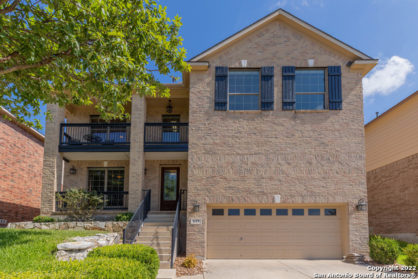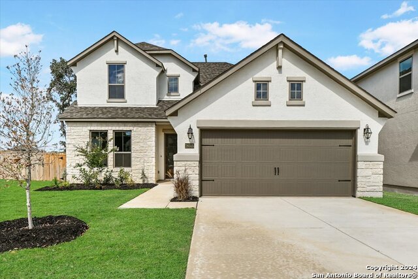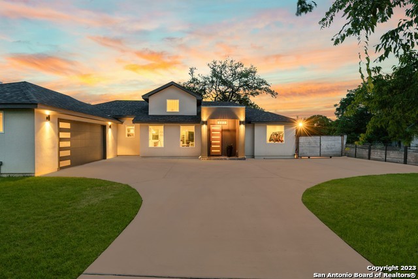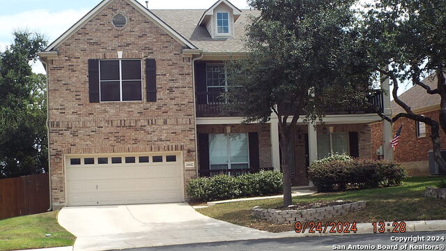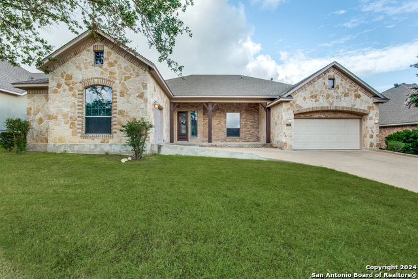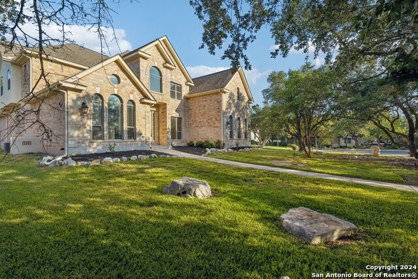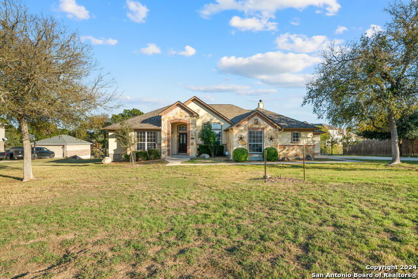1145 Cadogan Squire, San Antonio, TX 78260
Property Photos
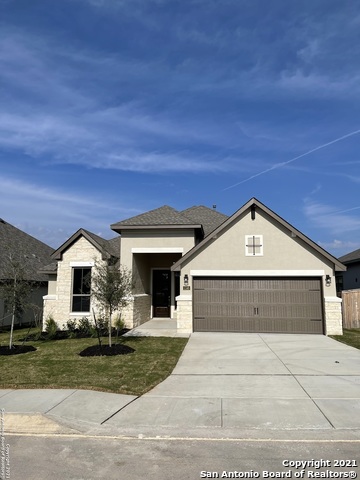
Would you like to sell your home before you purchase this one?
Priced at Only: $3,325
For more Information Call:
Address: 1145 Cadogan Squire, San Antonio, TX 78260
Property Location and Similar Properties
- MLS#: 1806311 ( Residential Rental )
- Street Address: 1145 Cadogan Squire
- Viewed: 49
- Price: $3,325
- Price sqft: $1
- Waterfront: No
- Year Built: 2021
- Bldg sqft: 2533
- Bedrooms: 4
- Total Baths: 3
- Full Baths: 3
- Days On Market: 112
- Additional Information
- County: BEXAR
- City: San Antonio
- Zipcode: 78260
- Subdivision: Kinder Ranch
- District: Comal
- Elementary School: Kinder Ranch
- Middle School: Pieper Ranch
- High School: Pieper
- Provided by: Keller Williams Legacy
- Contact: Steven Gragg
- (210) 827-3299

- DMCA Notice
-
DescriptionStunning Monticello Home. Gorgeous master bath with 2 walk in closets. Huge open kitchen family room, large dining off kitchen entry. 3 bedrooms 2 baths at front of house, master separate in back. Popular Comal County Schools close to home. 12' ceilings with 8' doors in some areas give great open feeling to home. Covered back porch.4th bedroom could be study if needed.
Payment Calculator
- Principal & Interest -
- Property Tax $
- Home Insurance $
- HOA Fees $
- Monthly -
Features
Building and Construction
- Builder Name: Monticello Homes
- Exterior Features: Brick, Stucco
- Flooring: Carpeting, Ceramic Tile
- Kitchen Length: 16
- Source Sqft: Bldr Plans
School Information
- Elementary School: Kinder Ranch Elementary
- High School: Pieper
- Middle School: Pieper Ranch
- School District: Comal
Garage and Parking
- Garage Parking: Two Car Garage, Attached
Eco-Communities
- Water/Sewer: Water System, Sewer System
Utilities
- Air Conditioning: One Central
- Fireplace: Not Applicable
- Heating Fuel: Natural Gas
- Heating: Central
- Recent Rehab: No
- Security: Controlled Access, Pre-Wired
- Window Coverings: None Remain
Amenities
- Common Area Amenities: Clubhouse, Pool, Playground
Finance and Tax Information
- Application Fee: 75
- Cleaning Deposit: 350
- Days On Market: 95
- Max Num Of Months: 36
- Pet Deposit: 750
- Security Deposit: 3325
Rental Information
- Rent Includes: No Inclusions
- Tenant Pays: Gas/Electric, Water/Sewer, Yard Maintenance
Other Features
- Application Form: SABOR
- Apply At: 1102 E. SONTERRA
- Instdir: Take 281 North, turn left on Borgfield, turn right on Kinder Ranch Parkway at Sunday Creek sign, just passed Piper Ranch MS.
- Interior Features: One Living Area, Separate Dining Room, Island Kitchen, Utility Room Inside, 1st Floor Lvl/No Steps, High Ceilings, Cable TV Available, Walk in Closets
- Legal Description: Lot 19, BLK 52, CB 4854A Kinder West Ut-6
- Miscellaneous: Owner-Manager
- Occupancy: Tenant
- Personal Checks Accepted: No
- Ph To Show: 210-827-3299
- Restrictions: Smoking Outside Only
- Salerent: For Rent
- Section 8 Qualified: No
- Style: One Story
- Views: 49
Owner Information
- Owner Lrealreb: Yes
Similar Properties
Nearby Subdivisions
622 Trinity Meadow
Bluffs Of Lookout Canyon
Canyon Ranch Estates
Canyon Springs
Clementson Ranch
Estancia
Estates Lookout Canyon C
Heights @ Stone Oak
Heights At Stone Oak
Kinder Ranch
Lakeside At Canyon Springs
Lookout Canyon
Lookout Canyon Creek
Lookout Canyon Estates At
Oliver Ranch
Panther Creek
Panther Creek At Stone O
Panther Creek Ne
Park At Wilderness O
Prospect Creek At Kinder Ranch
Ridge At Canyon Springs
Ridge Of Silverado Hills
San Miguel At Canyon Springs
Sherwood Forest
Silverado Hills
Springs Of Silverado Hills
Sterling Ridge
Summerglen
Terra Bella
The Bluffs At Canyon Springs
The Heights
The Preserve Of Sterling Ridge
The Ridge At Lookout Canyon
The Summit At Sterling Ridge
Timberwood Park
Tuscany Heights
Valencia
Villas At Canyon Springs
Villas Of Silverado Hills

- Randy Rice, ABR,ALHS,CRS,GRI
- Premier Realty Group
- Mobile: 210.844.0102
- Office: 210.232.6560
- randyrice46@gmail.com


