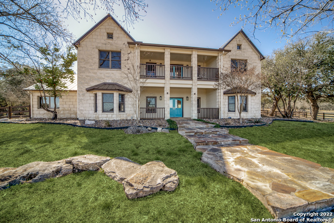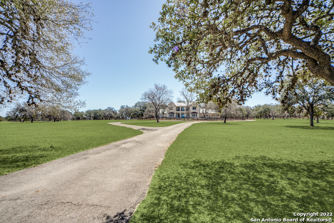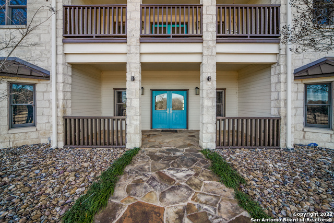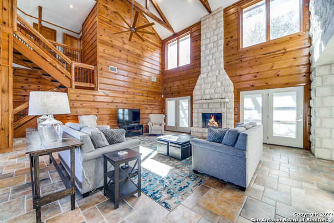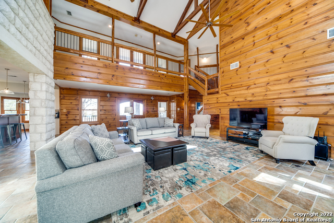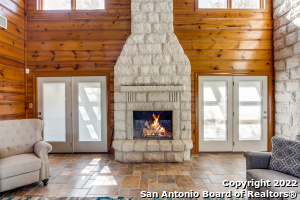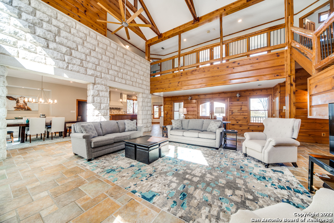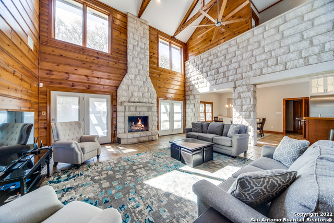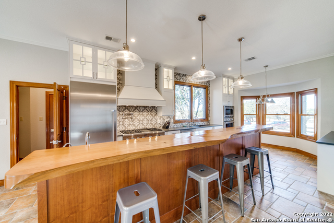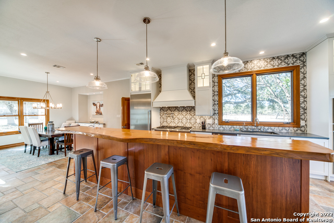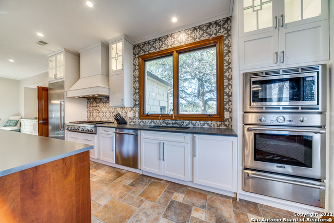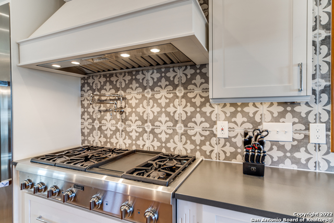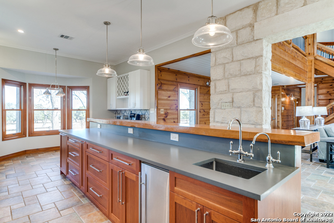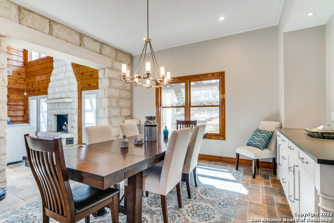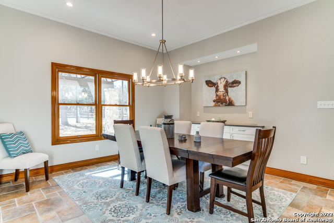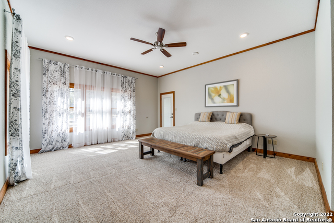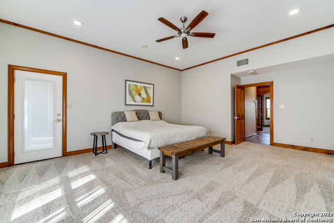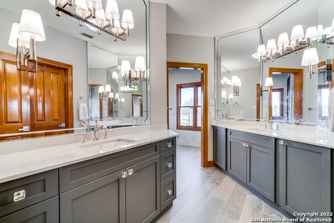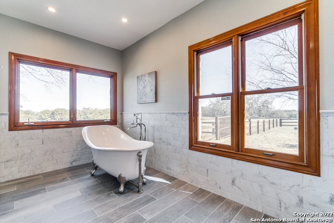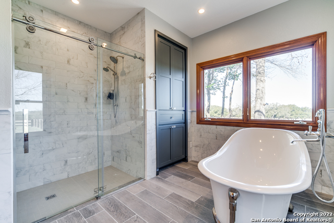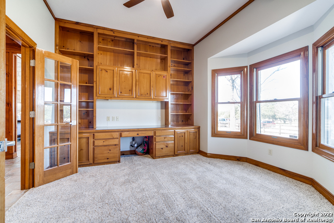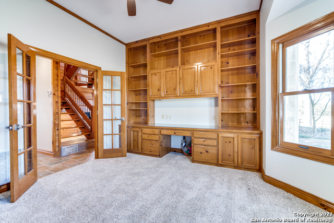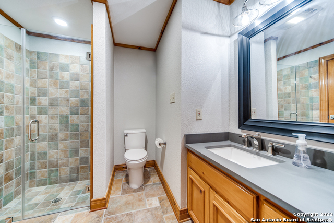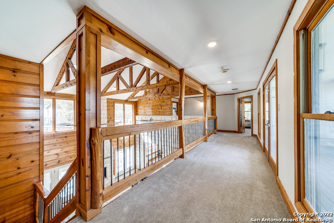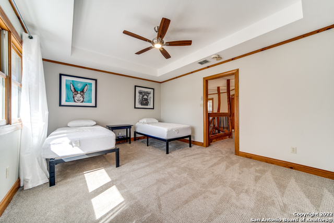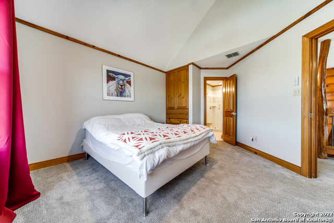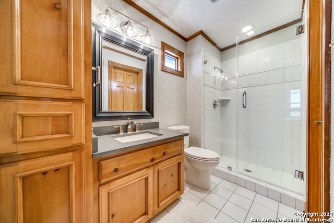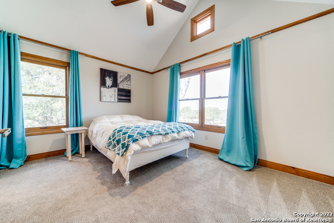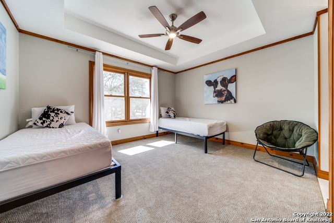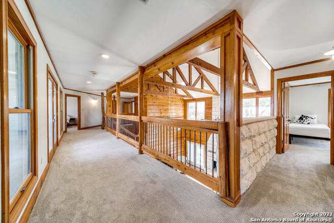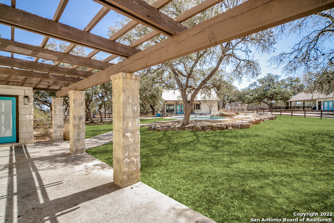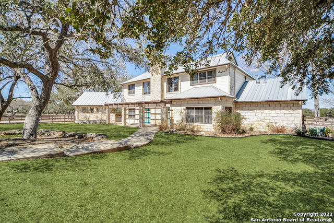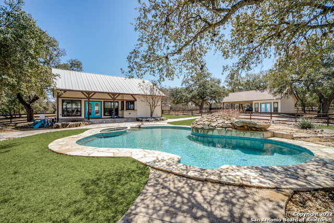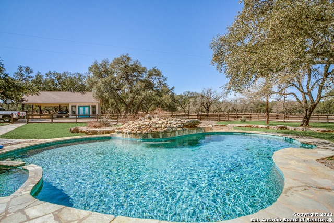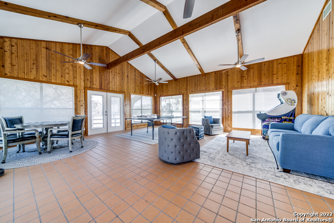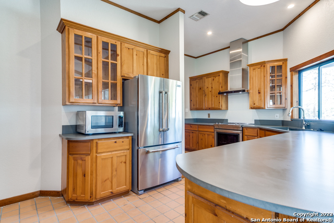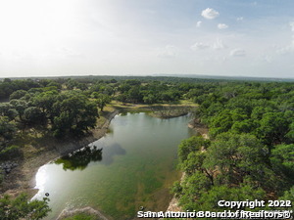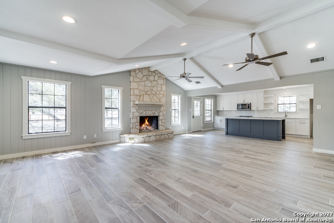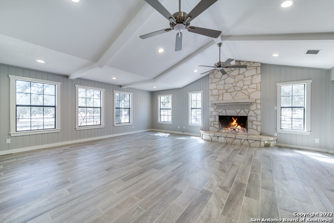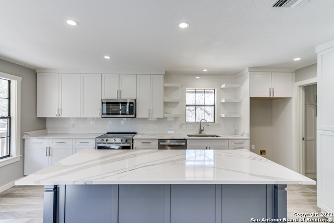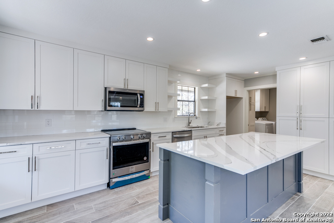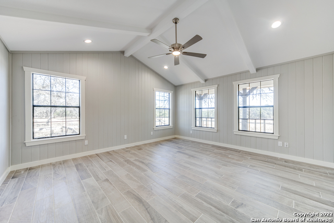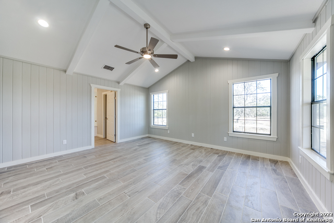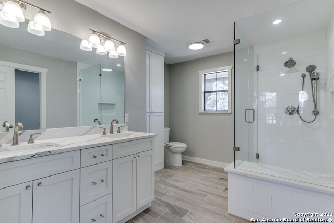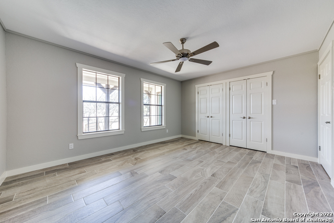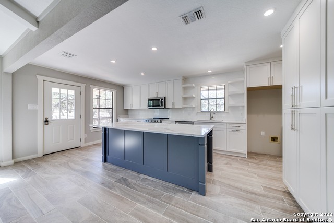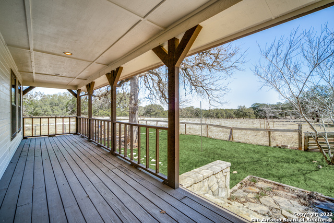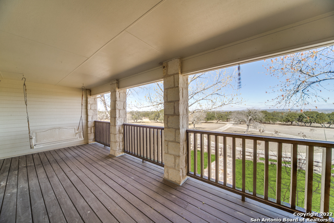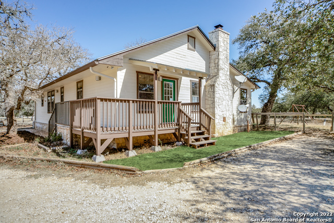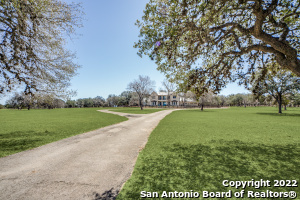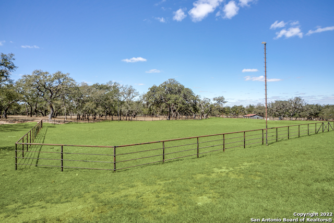41 Violet Pass, Boerne, TX 78006
Property Photos
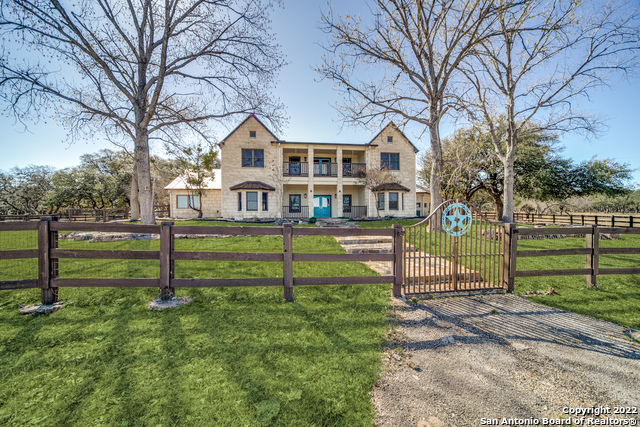
Would you like to sell your home before you purchase this one?
Priced at Only: $3,500,000
For more Information Call:
Address: 41 Violet Pass, Boerne, TX 78006
Property Location and Similar Properties
- MLS#: 1806531 ( Single Residential )
- Street Address: 41 Violet Pass
- Viewed: 76
- Price: $3,500,000
- Price sqft: $498
- Waterfront: No
- Year Built: 1994
- Bldg sqft: 7022
- Bedrooms: 4
- Total Baths: 3
- Full Baths: 3
- Garage / Parking Spaces: 1
- Days On Market: 109
- Additional Information
- County: KENDALL
- City: Boerne
- Zipcode: 78006
- Subdivision: Not In Defined Subdivision
- District: Comfort
- Elementary School: Comfort
- Middle School: Comfort
- High School: Comfort
- Provided by: Keller Williams Boerne
- Contact: Vicki Morgan
- (210) 394-3194

- DMCA Notice
-
DescriptionUNRESTRICTED!! WILDLIFE exempt! Owner may be willing to do some owner financing with large down payment. There is a luxurious lodge style main home, a pool house and a guest house totaling 7,022 sq ft of living space! WOW is the best way to describe this Hill County beauty. The 4193 sq ft main home features gorgeous wood and rock with a soaring rock fireplace in this dramatic lodge style living room with exposed wood beams. A completely remodeled kitchen with Thermador appliances, gas cool top with 6 burners & griddle, quartz counter tops, tile flooring, soft close cabinets and drawers, Scotsman nugget ice maker, pot filler, wine fridge & a huge island with a prep sink. The primary bath was remodeled as well to include a Victoria and Albert claw tub and great walk in tiled shower. New carpet in primary room, office and upstairs. There is a 1064 sq ft pool house with a full kitchen with quartz counter tops and his and hers bathrooms large open area that is great for pool table or just relaxing, a full kitchen, a beautiful pool with a diving rock and a water fall. The pool has been resurfaced with Pebble Tec, new filter, plumbing and remote control & new sprinkler system. There is a wonderful completely remodeled 1,765 sq ft 3/2 guest house that has never been lived in with new appliances, soft close cabinets, wood look tile through out, new showers, toilets and sinks, new whole house water softer system, insulated pump house and water storage tank. With this you can do what you want. Use it for a winery, Air B&B, horse property, hunting; it has endless possibilities!
Payment Calculator
- Principal & Interest -
- Property Tax $
- Home Insurance $
- HOA Fees $
- Monthly -
Features
Building and Construction
- Apprx Age: 30
- Builder Name: unknown
- Construction: Pre-Owned
- Exterior Features: 4 Sides Masonry, Stone/Rock
- Floor: Carpeting, Ceramic Tile
- Foundation: Slab
- Kitchen Length: 12
- Roof: Metal
- Source Sqft: Appsl Dist
Land Information
- Lot Description: County VIew, Horses Allowed, 15 Acres Plus, Ag Exempt, Hunting Permitted, Wooded, Mature Trees (ext feat), Gently Rolling, Pond /Stock Tank
- Lot Improvements: Asphalt, Private Road
School Information
- Elementary School: Comfort
- High School: Comfort
- Middle School: Comfort
- School District: Comfort
Garage and Parking
- Garage Parking: None/Not Applicable
Eco-Communities
- Water/Sewer: Private Well, Septic
Utilities
- Air Conditioning: One Central
- Fireplace: Living Room
- Heating Fuel: Electric
- Heating: Central
- Window Coverings: All Remain
Amenities
- Neighborhood Amenities: None
Finance and Tax Information
- Days On Market: 95
- Home Owners Association Mandatory: None
- Total Tax: 19211
Other Features
- Contract: Exclusive Right To Sell
- Instdir: IH 10to FM 289 (Waring/Welfare Rd) Go past Po Pos, stay to right at T to Cravey Rd, turn right it will turn into Violet Pass
- Interior Features: One Living Area, Separate Dining Room, Eat-In Kitchen, Two Eating Areas, Breakfast Bar, Study/Library, Shop, Utility Room Inside, Secondary Bedroom Down, 1st Floor Lvl/No Steps, High Ceilings, Open Floor Plan, High Speed Internet, Laundry Main Level, Walk in Closets
- Legal Description: A10433-SURVEY 6 JOHN SWEENEY 99.863 AC A10433 SURVEY 6 1.0 A
- Ph To Show: 2102222227
- Possession: Closing/Funding
- Style: Ranch
- Views: 76
Owner Information
- Owner Lrealreb: No
Nearby Subdivisions
A10260 - Survey 490 D Harding
Anaqua Springs Ranch
Balcones Creek
Bent Tree
Bentwood
Bisdn
Boerne
Boerne Heights
Champion Heights - Kendall Cou
Chaparral Creek
Cibolo Oaks Landing
Cordillera Ranch
Corley Farms
Country Bend
Coveney Ranch
Creekside
Cypress Bend On The Guadalupe
Diamond Ridge
Dienger Addition
Dietert
Dietert Addition
Dove Country Farm
Durango Reserve
English Oaks
Esperanza
Esperanza - Kendall County
Fox Falls
Friendly Hills
Greco Bend
Hidden Cove
Highland Park
Highlands Ranch
Indian Acres
Inspiration Hill # 2
Inspiration Hills
Irons & Grahams Addition
Kendall Creek Estates
Kendall Woods Estate
Kendall Woods Estates
Lake Country
Lakeside Acres
Leon Creek Estates
Limestone Ranch
Menger Springs
Miralomas
Miralomas Garden Homes
Miralomas Garden Homes Unit 1
N/a
Na
None
Not In Defined Subdivision
Oak Meadow
Oak Park
Oak Park Addition
Out/comfort
Pecan Springs
Pleasant Valley
Ranger Creek
Regency At Esperanza
Regent Park
River Mountain Ranch
River Ranch Estates
River Trail
River View
Rosewood Gardens
Saddlehorn
Scenic Crest
Schertz Addition
Shadow Valley Ranch
Shoreline Park
Silver Hills
Skyview Acres
Southern Oaks
Stone Creek
Stonegate
Sundance Ranch
Sunrise
Tapatio Springs
The Crossing
The Ranches At Creekside
The Reserve At Saddlehorn
The Ridge At Tapatio Springs
The Villas At Hampton Place
The Woods
The Woods Of Boerne Subdivisio
The Woods Of Frederick Creek
Threshold Ranch
Trails Of Herff Ranch
Trailwood
Twin Canyon Ranch
Villas At Hampton Place
Waterstone
Windmill Ranch
Woods Of Frederick Creek

- Randy Rice, ABR,ALHS,CRS,GRI
- Premier Realty Group
- Mobile: 210.844.0102
- Office: 210.232.6560
- randyrice46@gmail.com


