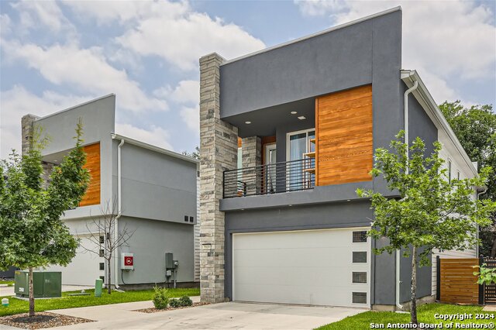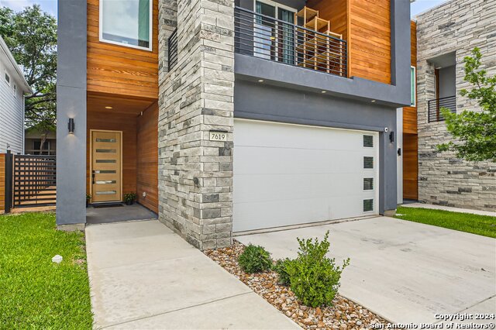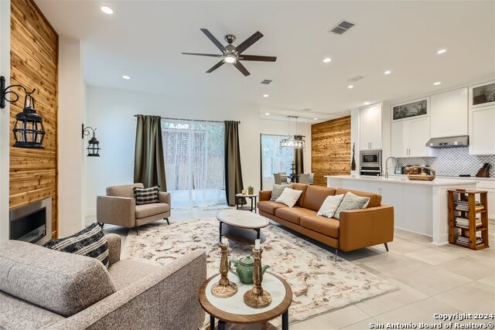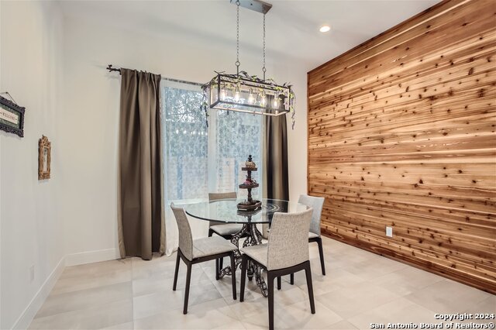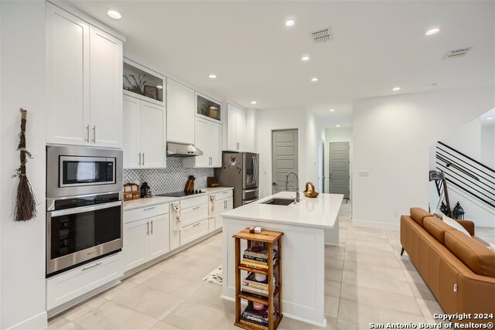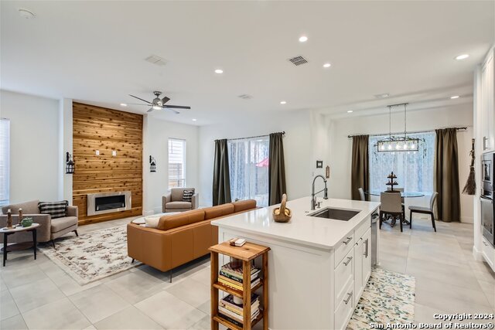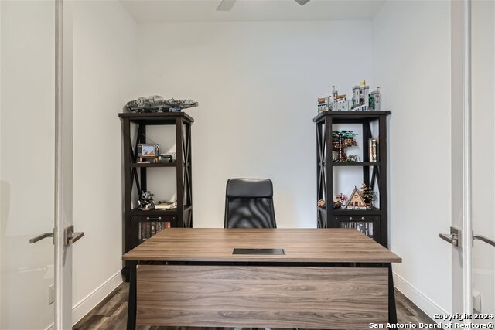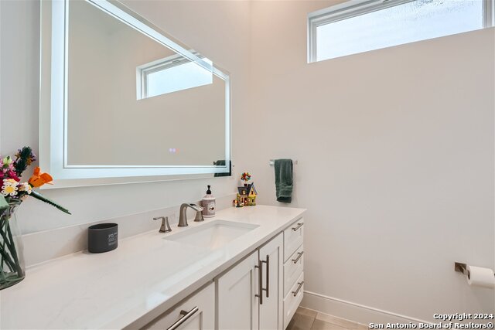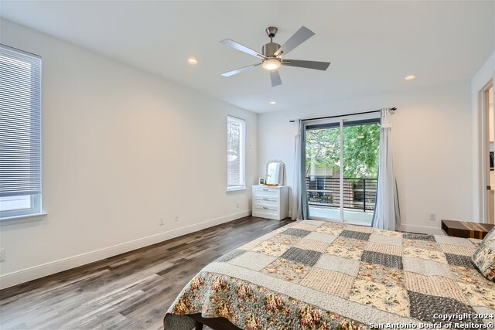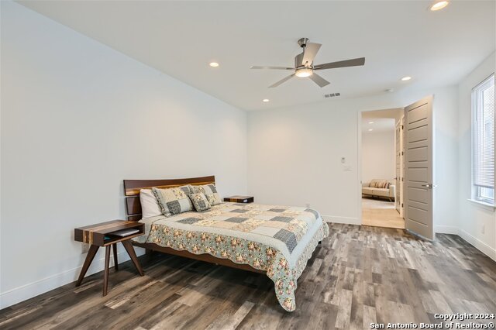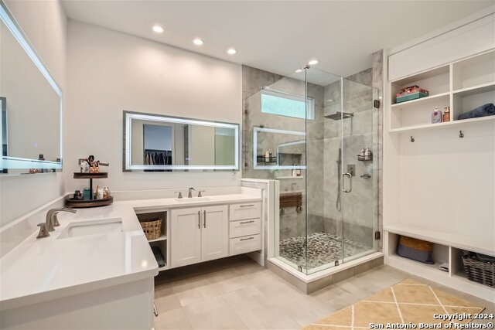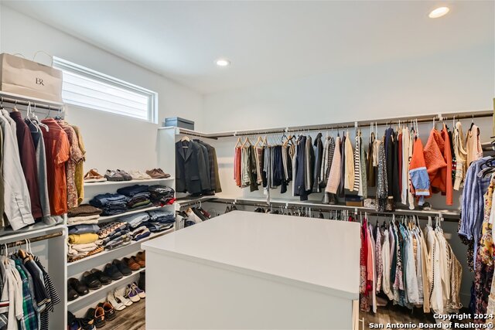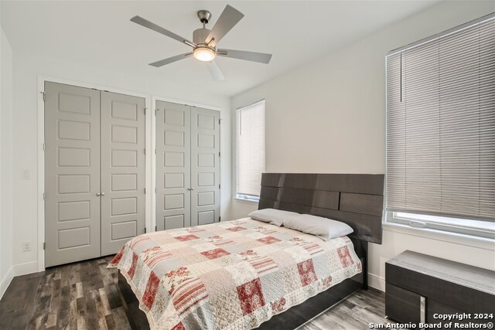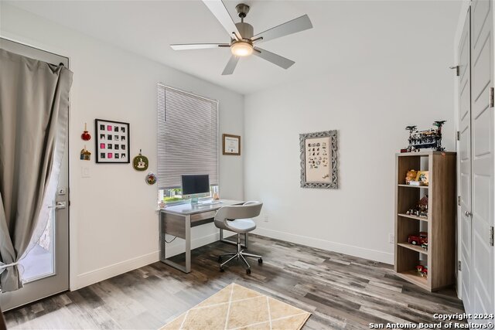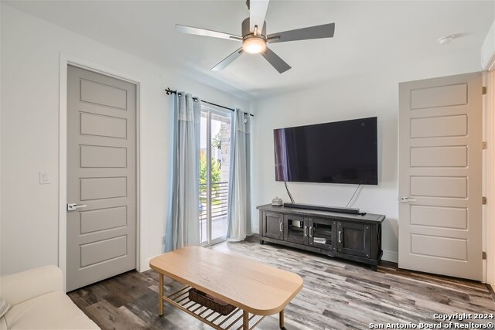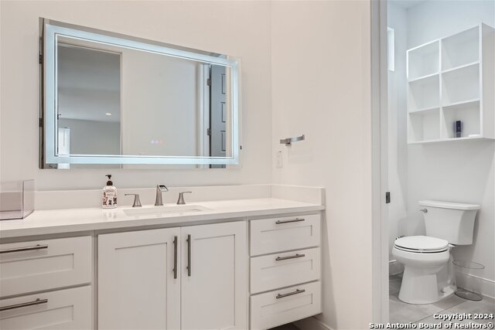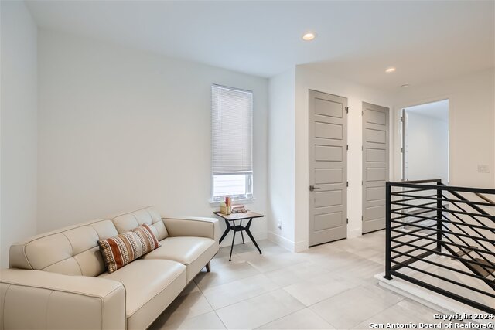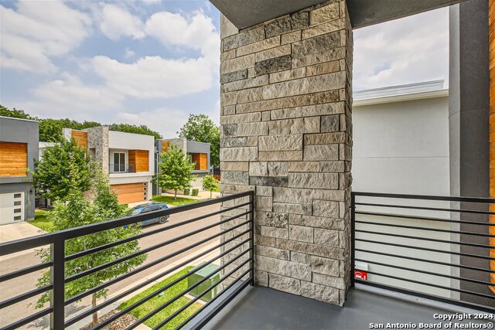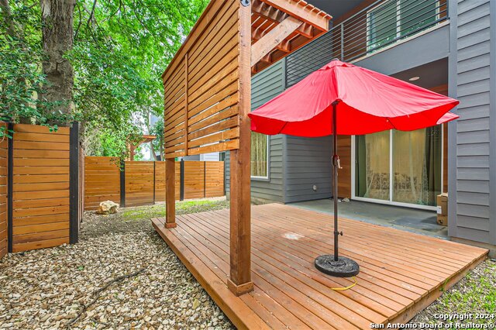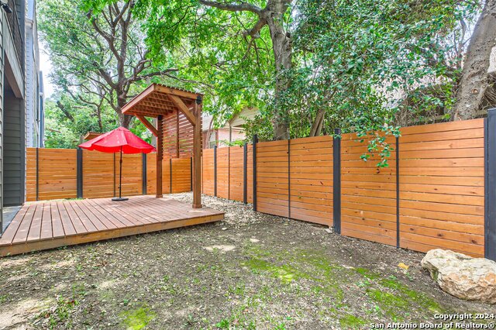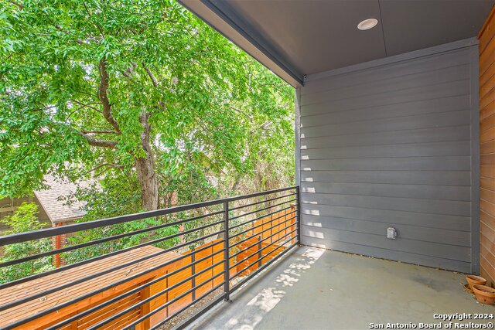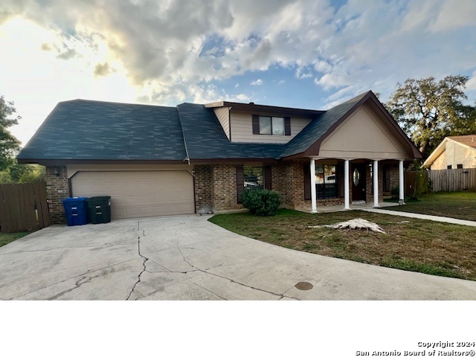7619 Lost Mine Peak, San Antonio, TX 78240
Property Photos
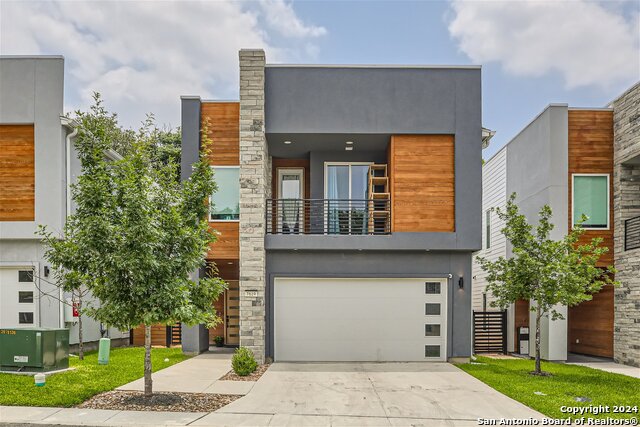
Would you like to sell your home before you purchase this one?
Priced at Only: $550,000
For more Information Call:
Address: 7619 Lost Mine Peak, San Antonio, TX 78240
Property Location and Similar Properties
- MLS#: 1806546 ( Single Residential )
- Street Address: 7619 Lost Mine Peak
- Viewed: 49
- Price: $550,000
- Price sqft: $199
- Waterfront: No
- Year Built: 2021
- Bldg sqft: 2763
- Bedrooms: 4
- Total Baths: 3
- Full Baths: 2
- 1/2 Baths: 1
- Garage / Parking Spaces: 2
- Days On Market: 110
- Additional Information
- County: BEXAR
- City: San Antonio
- Zipcode: 78240
- Subdivision: Enclave Of Rustic Oaks
- District: Northside
- Elementary School: Oak Hills Terrace
- Middle School: Neff Pat
- High School: Marshall
- Provided by: Keller Williams Heritage
- Contact: David Jones
- (210) 201-4659

- DMCA Notice
-
DescriptionStep into your dream getaway nestled right in the bustling medical center! This stunning, modern home is tucked away in a fresh, gated community with just 30 homes. Enjoy 4 roomy bedrooms, 2 full baths, and a half bath all finished out with top notch finishes like 24 inch tile and granite countertops. Host effortlessly in the open plan living area, complete with a deluxe kitchen featuring upgraded cabinets and stainless steel appliances. Retreat to your master suite for some well deserved peace, complete with its own deck and luxury bathroom. Need to get some work done? There's a study for that! And outside? A backyard paradise with a cedar deck for BBQs.
Payment Calculator
- Principal & Interest -
- Property Tax $
- Home Insurance $
- HOA Fees $
- Monthly -
Features
Building and Construction
- Builder Name: Maku Homes
- Construction: Pre-Owned
- Exterior Features: Stone/Rock, Wood, Stucco, Siding, Rock/Stone Veneer
- Floor: Ceramic Tile, Wood
- Foundation: Slab
- Kitchen Length: 11
- Roof: Composition
- Source Sqft: Appsl Dist
School Information
- Elementary School: Oak Hills Terrace
- High School: Marshall
- Middle School: Neff Pat
- School District: Northside
Garage and Parking
- Garage Parking: Two Car Garage
Eco-Communities
- Energy Efficiency: Smart Electric Meter, 13-15 SEER AX, Programmable Thermostat, 12"+ Attic Insulation, Double Pane Windows, Energy Star Appliances, Radiant Barrier, Low E Windows, Foam Insulation, Ceiling Fans
- Green Features: Low Flow Commode, Low Flow Fixture
- Water/Sewer: Water System, Sewer System
Utilities
- Air Conditioning: Two Central
- Fireplace: Not Applicable
- Heating Fuel: Electric
- Heating: Central
- Window Coverings: Some Remain
Amenities
- Neighborhood Amenities: Controlled Access, Pool, BBQ/Grill
Finance and Tax Information
- Days On Market: 320
- Home Owners Association Fee: 900
- Home Owners Association Frequency: Semi-Annually
- Home Owners Association Mandatory: Mandatory
- Home Owners Association Name: ENCLAVE AT RUSTIC OAKS HOMEOWNERS ASSOCIATION
- Total Tax: 14265.78
Rental Information
- Currently Being Leased: Yes
Other Features
- Contract: Exclusive Right To Sell
- Instdir: From Babcock take rt at Lamb Rd. Right into the gated community on Mines Peak Rd.
- Interior Features: One Living Area, Island Kitchen, Walk-In Pantry, Study/Library, All Bedrooms Upstairs, Laundry Upper Level
- Legal Desc Lot: 93
- Legal Description: NCB 13664 (LAMB SUBDIVISION PUD), BLOCK 1 LOT 93 2022 NEW PE
- Occupancy: Owner
- Ph To Show: 210.222.2227
- Possession: Closing/Funding
- Style: Two Story
- Views: 49
Owner Information
- Owner Lrealreb: No
Similar Properties
Nearby Subdivisions
Alamo Farmsteads
Alamo Farmsteads Ns
Apple Creek
Bluffs At Westchase
Canterfield
Country View
Country View Village
Cypress Hollow
Cypress Trails
Eckhert Crossing
Elmridge
Enclave Of Rustic Oaks
Forest Meadows
Forest Meadows Ns
Forest Oaks
French Creek Village
Kenton
Kenton Place
Kenton Place Two
Laurel Hills
Leon Valley
Lincoln Park
Lochwood Est.
Lochwood Estates
Lost Oaks
Marshall Meadows
N/a
Oak Bluff
Oak Hills Terrace
Oakhills Terrace - Bexar Count
Oakland Estates
Pavona Place
Pecan Hill
Pembroke Village
Pheasant Creek
Preserve At Research Enclave
Providence Place
Prue Bend
Retreat At Glen Heather
Retreat At Oak Hills
Rockwell Village
Rowley Gardens
Summerwood
The Village At Rusti
The Villas At Roanoke
Villamanta
Villas At Northgate
Villas At Roanoke
Wellesley Manor
Westchase Village
Whisper Creek
Wildwood
Wildwood One

- Randy Rice, ABR,ALHS,CRS,GRI
- Premier Realty Group
- Mobile: 210.844.0102
- Office: 210.232.6560
- randyrice46@gmail.com


