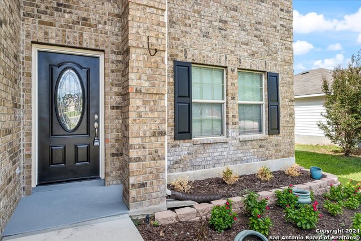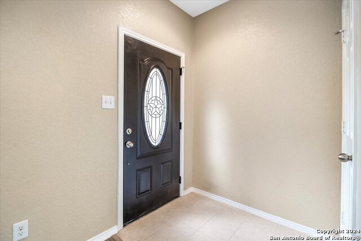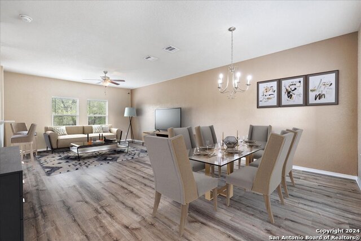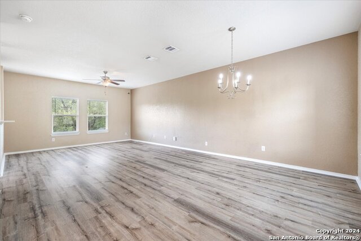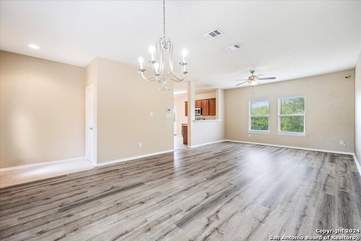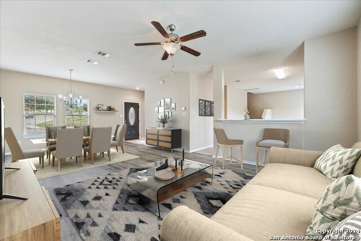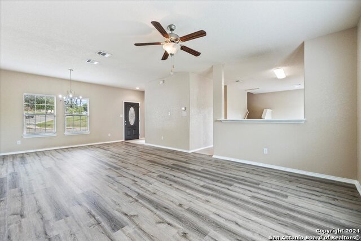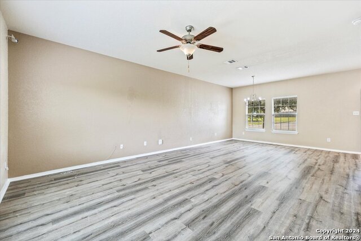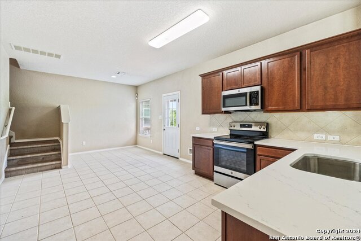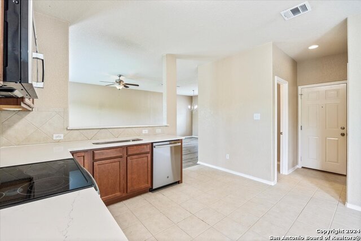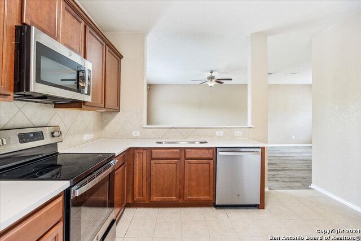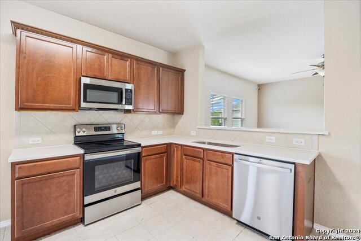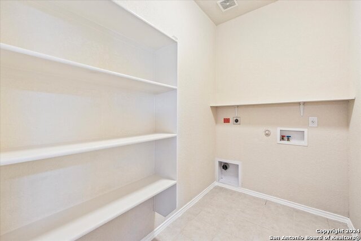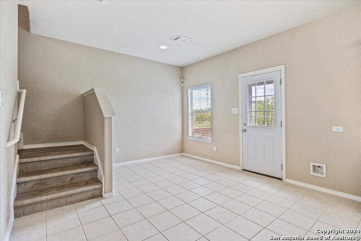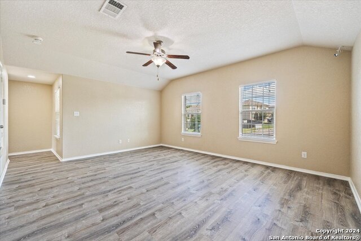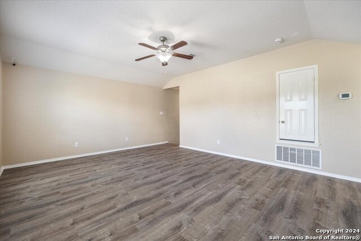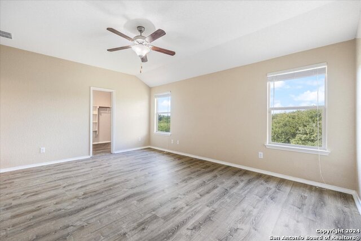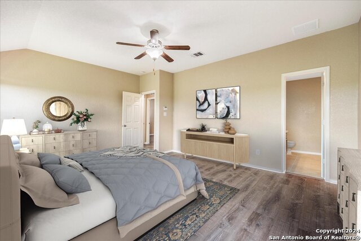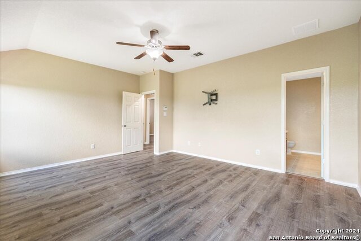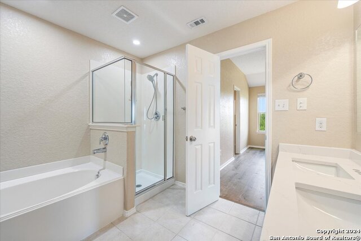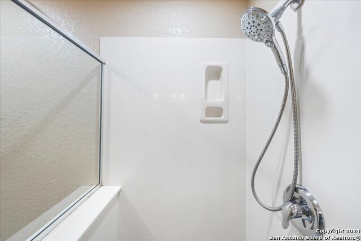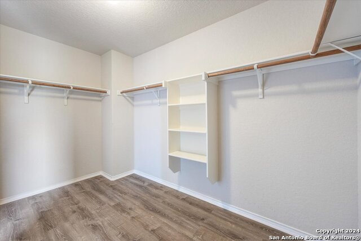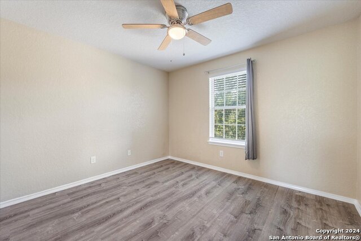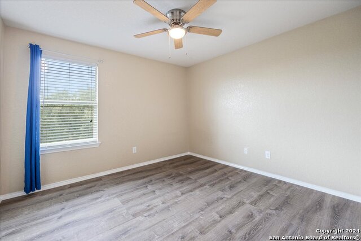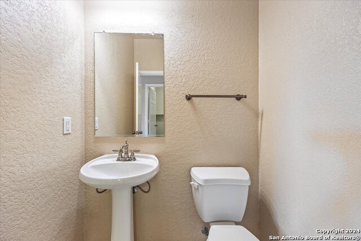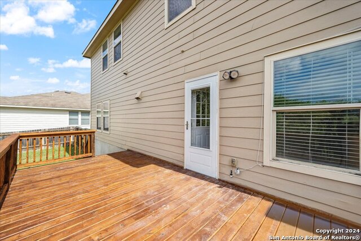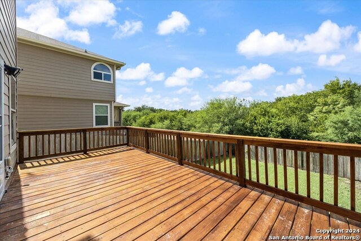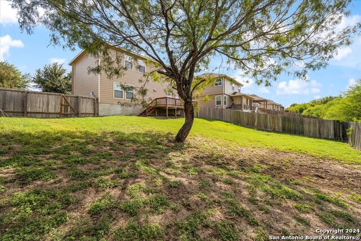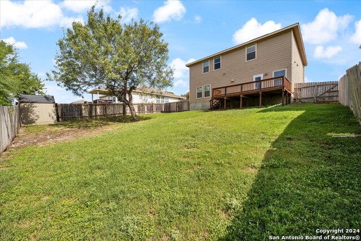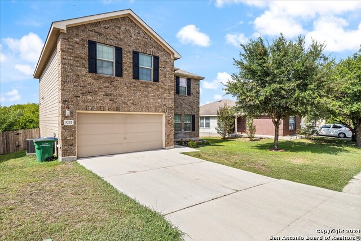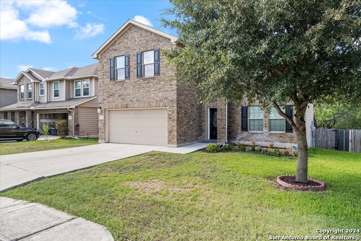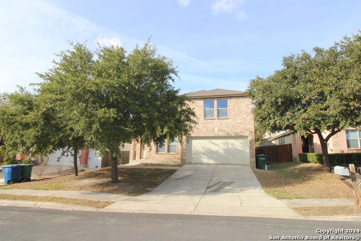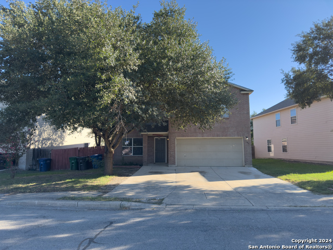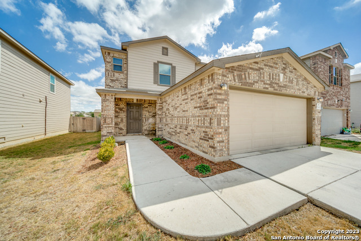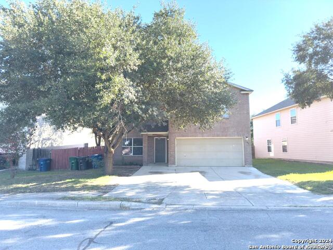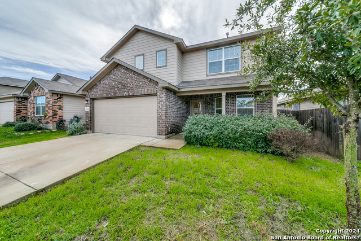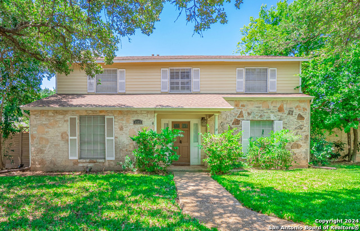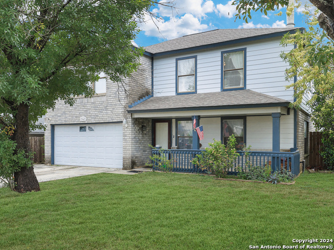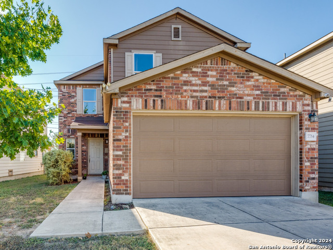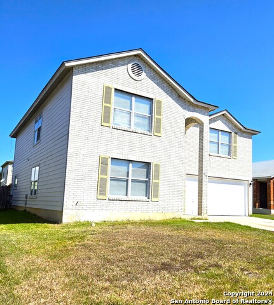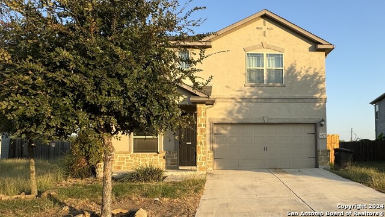5202 Fountain Hill, San Antonio, TX 78244
Property Photos
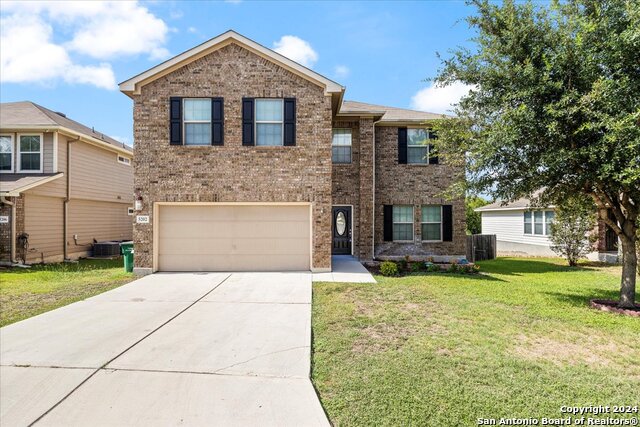
Would you like to sell your home before you purchase this one?
Priced at Only: $265,000
For more Information Call:
Address: 5202 Fountain Hill, San Antonio, TX 78244
Property Location and Similar Properties
- MLS#: 1806877 ( Single Residential )
- Street Address: 5202 Fountain Hill
- Viewed: 44
- Price: $265,000
- Price sqft: $125
- Waterfront: No
- Year Built: 2010
- Bldg sqft: 2128
- Bedrooms: 3
- Total Baths: 3
- Full Baths: 2
- 1/2 Baths: 1
- Garage / Parking Spaces: 2
- Days On Market: 110
- Additional Information
- County: BEXAR
- City: San Antonio
- Zipcode: 78244
- Subdivision: Highland Farms
- District: Judson
- Elementary School: Call District
- Middle School: Call District
- High School: Call District
- Provided by: eXp Realty
- Contact: Mark Lemmons
- (210) 316-3562

- DMCA Notice
-
Description**Seller willing to give $5500 in closing costs to buy down the rate and provide a 65" mounted TV for the living room!** Charming 3 bedroom, 2.5 bath home with a game room upstairs. This home features an open living concept filled with natural light, perfect for relaxing or entertaining guests. The dining room flows seamlessly into the living room. Newly installed luxury vinyl plank floors create a functional, yet beautiful space! With fresh paint throughout much of the home, this home is turnkey and ready for you to call it home! The kitchen is well appointed with newly installed quartz countertops, a breakfast bar, and modern stainless appliances that make meal prep or entertaining a breeze. Retreat to the primary bedroom suite, which offers plenty of room for your king size bed & an oversized walk in closet. You'll love relaxing in the en suite bathroom, complete w/a double vanity and separate tub and shower! The two additional bedrooms are spacious and versatile, ideal for a growing family, home office, or guest space. The second full bath is conveniently located and well suited for family and friends. Step outside to the privacy fenced backyard your private sanctuary! Whether planning a BBQ, or gardening, you will enjoy the great outdoors. With new wood on the deck and a fresh coat of stain, the deck is perfect for relaxing outside. Located just minutes from shopping, dining, and well regarded schools, this home offers the perfect balance of tranquility & accessibility. Come see why Fountain Hill is the perfect place to start your next chapter!
Payment Calculator
- Principal & Interest -
- Property Tax $
- Home Insurance $
- HOA Fees $
- Monthly -
Features
Building and Construction
- Apprx Age: 14
- Builder Name: Unknown
- Construction: Pre-Owned
- Exterior Features: Brick, 4 Sides Masonry, Cement Fiber
- Floor: Ceramic Tile, Vinyl
- Foundation: Slab
- Kitchen Length: 12
- Other Structures: Shed(s)
- Roof: Composition
- Source Sqft: Appsl Dist
Land Information
- Lot Description: On Greenbelt
- Lot Improvements: Street Paved, Curbs, Street Gutters, Sidewalks, Streetlights, Fire Hydrant w/in 500'
School Information
- Elementary School: Call District
- High School: Call District
- Middle School: Call District
- School District: Judson
Garage and Parking
- Garage Parking: Two Car Garage, Attached
Eco-Communities
- Energy Efficiency: Programmable Thermostat, Double Pane Windows, Low E Windows, Storm Doors, Ceiling Fans
- Water/Sewer: Water System, Sewer System
Utilities
- Air Conditioning: One Central, Heat Pump
- Fireplace: Not Applicable
- Heating Fuel: Electric
- Heating: Central, Heat Pump, Zoned, 1 Unit
- Recent Rehab: Yes
- Utility Supplier Elec: CPS
- Utility Supplier Grbge: City
- Utility Supplier Sewer: City
- Utility Supplier Water: SAWS
- Window Coverings: All Remain
Amenities
- Neighborhood Amenities: Park/Playground
Finance and Tax Information
- Days On Market: 101
- Home Faces: South
- Home Owners Association Fee: 317
- Home Owners Association Frequency: Annually
- Home Owners Association Mandatory: Mandatory
- Home Owners Association Name: SA MEADOW PARK MASTER COMMUNITY
- Total Tax: 6248.24
Rental Information
- Currently Being Leased: No
Other Features
- Block: 60
- Contract: Exclusive Right To Sell
- Instdir: From 1604 take FM 78 south and go a little more than 5 miles. Turn left on Braden Gate and right on Fountain Hill. It will be down on your right.
- Interior Features: Two Living Area, Liv/Din Combo, Eat-In Kitchen, Two Eating Areas, Breakfast Bar, Walk-In Pantry, Game Room, Utility Room Inside, All Bedrooms Upstairs, High Ceilings, Open Floor Plan, Cable TV Available, High Speed Internet, Laundry Main Level, Laundry Room, Telephone, Walk in Closets, Attic - Storage Only
- Legal Desc Lot: 14
- Legal Description: NCB 16611 HIGHLAND FARMS III SUBD UT-6, BLOCK 60 LOT 14 PLAT
- Miscellaneous: None/not applicable
- Ph To Show: 210-222-2227
- Possession: Closing/Funding
- Style: Two Story, Traditional
- Views: 44
Owner Information
- Owner Lrealreb: Yes
Similar Properties
Nearby Subdivisions
Bradbury Court
Brentfield
Candlewood
Candlewood Park
Crestway Heights
Fairways Of Woodlake
Gardens At Woodlake
Greens At Woodlake
Heritage Farm
Highland Farms
Highland Farms 3
Highlands At Woodlak
Kendall Brook Unit 1b
Knolls Of Woodlake
Meadow Park
Miller Ranch
Mustang Valley
N/a
Na
Park At Woodlake
Spring Meadows
Sunrise
Sunrise Village
The Park At Woodlake
Ventana
Ventura
Ventura Subdivision
Ventura-old
Ventura/ Spring Meadows
Ventura/spring Meadow
Woodlake
Woodlake Country Clu
Woodlake Meadows
Woodlake Park
Woodlake Park Jd

- Randy Rice, ABR,ALHS,CRS,GRI
- Premier Realty Group
- Mobile: 210.844.0102
- Office: 210.232.6560
- randyrice46@gmail.com


