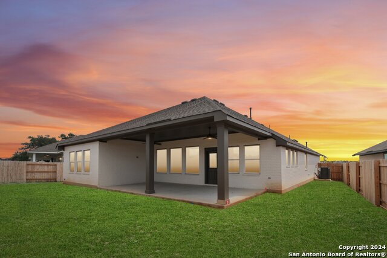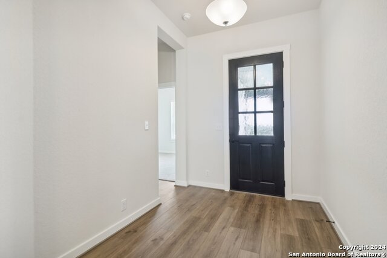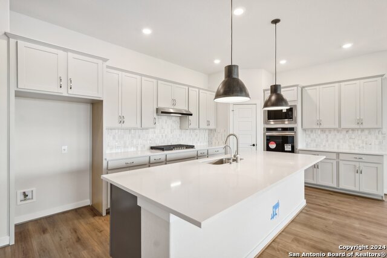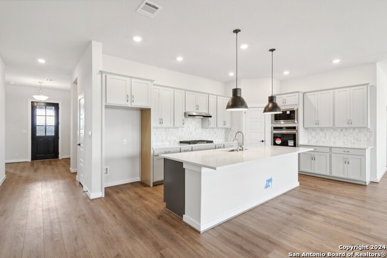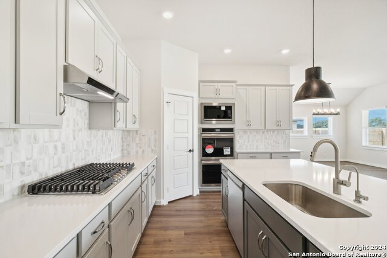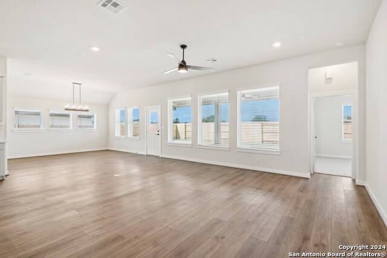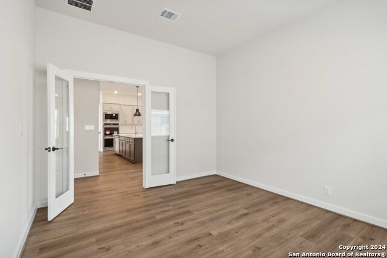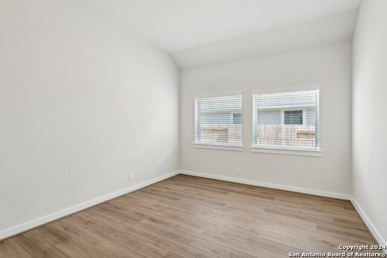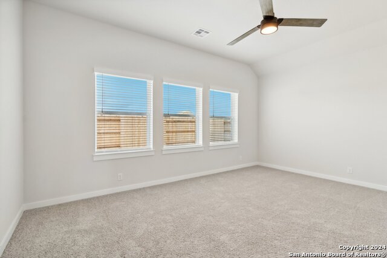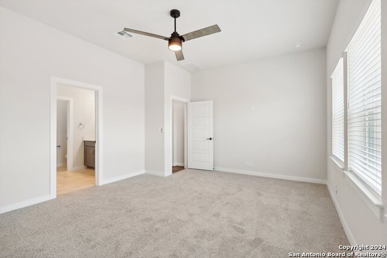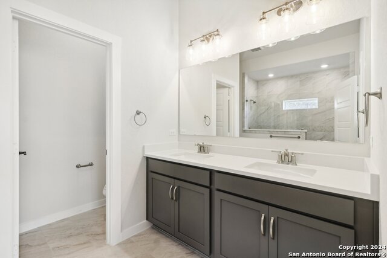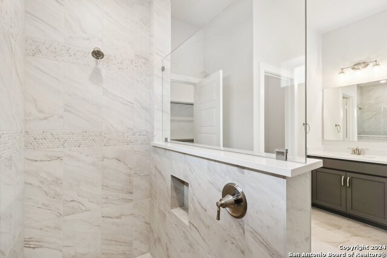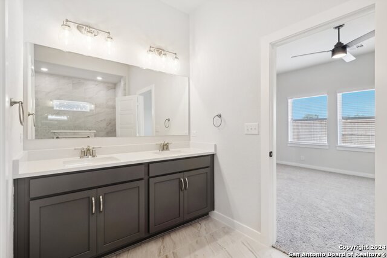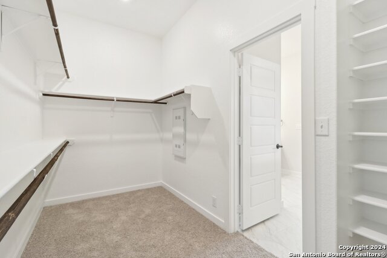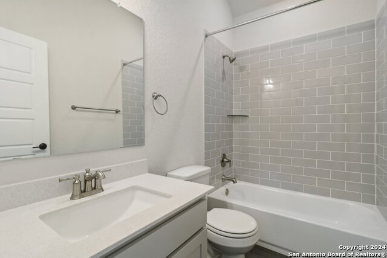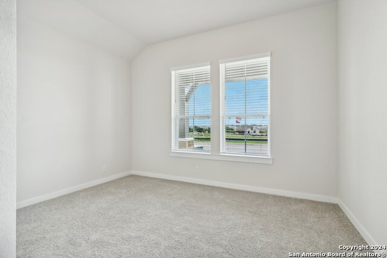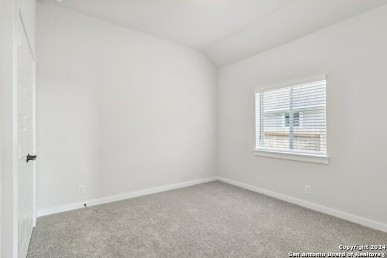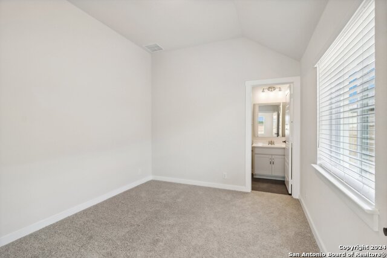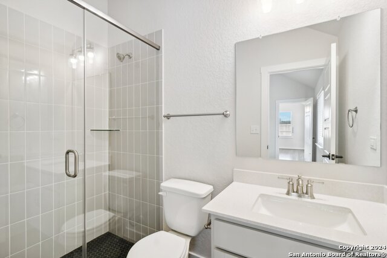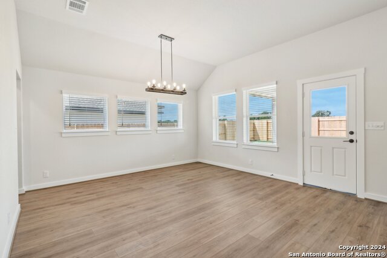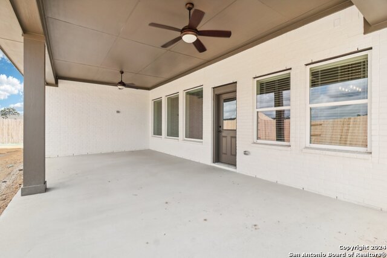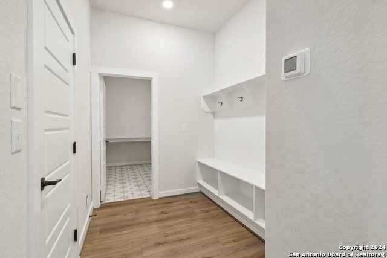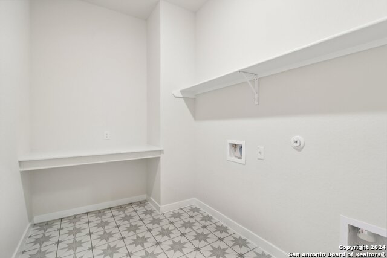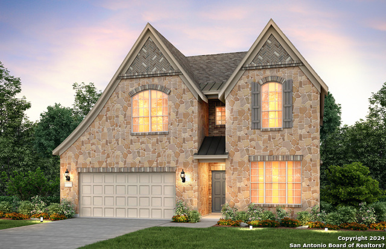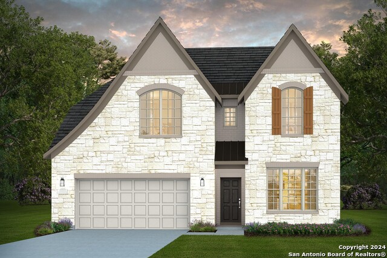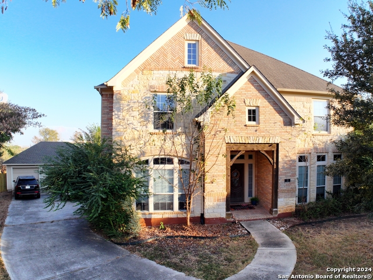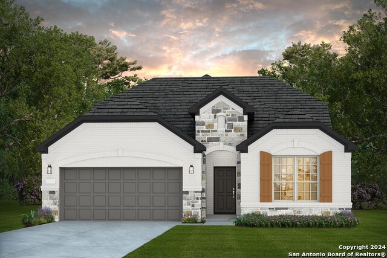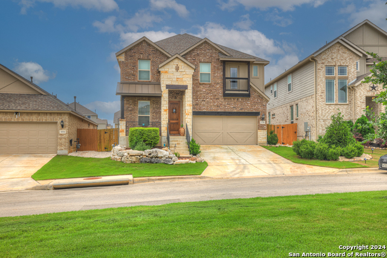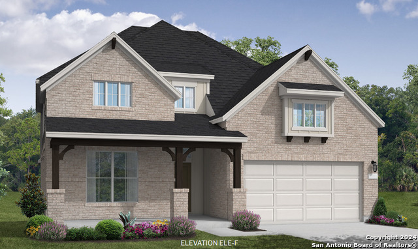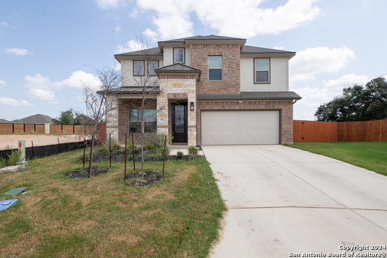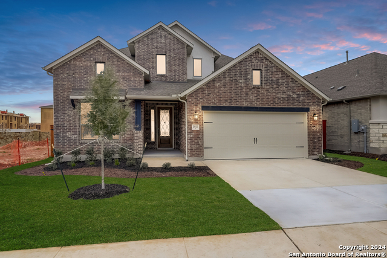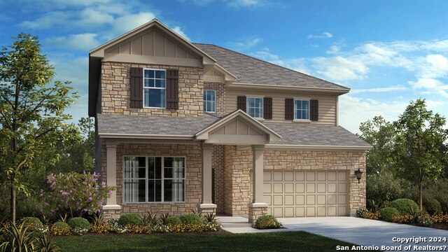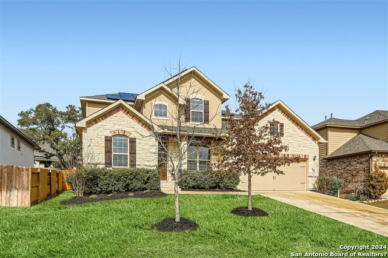1725 Hidden Fox, New Braunfels, TX 78132
Property Photos
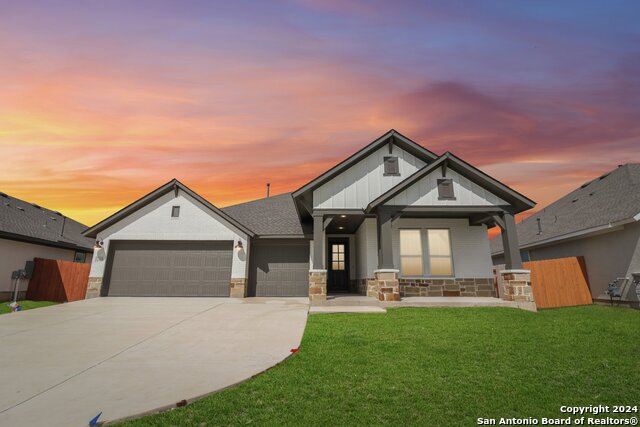
Would you like to sell your home before you purchase this one?
Priced at Only: $499,990
For more Information Call:
Address: 1725 Hidden Fox, New Braunfels, TX 78132
Property Location and Similar Properties
- MLS#: 1807077 ( Single Residential )
- Street Address: 1725 Hidden Fox
- Viewed: 7
- Price: $499,990
- Price sqft: $175
- Waterfront: No
- Year Built: 2024
- Bldg sqft: 2858
- Bedrooms: 4
- Total Baths: 3
- Full Baths: 3
- Garage / Parking Spaces: 3
- Days On Market: 112
- Additional Information
- County: COMAL
- City: New Braunfels
- Zipcode: 78132
- Subdivision: Meyer Ranch
- District: Comal
- Elementary School: Bill Brown
- Middle School: Smiton Valley
- High School: Smiton Valley
- Provided by: David Weekley Homes, Inc.
- Contact: Jimmy Rado
- (512) 821-8818

- DMCA Notice
-
DescriptionWhether you're moving up or scaling down, you will appreciate this beautiful, new David Weekley Home in the sought after Master Planned community of Meyer Ranch. The home is thoughtfully designed around welcoming open concept kitchen, dining and family rooms. The island kitchen is carefully appointed with two toned, painted cabinets; quartz countertops; mixed metal plumbing and light fixtures and an exquisite, patterned tile backsplash. The Owners' Retreat includes a luxurious bathroom featuring a super shower, dual vanities and spacious walk in closet. Secondary bedrooms are tucked away off a private hallway and include sizeable closets. Bedroom 4 includes an en suite bath, making it ideal for visitors. Work from home families will appreciate the study, centrally located and filled with natural light a quiet place to work. The extended covered patio creates the ideal environment for outdoor living plenty of room to kick back, relax and watch a game as burgers cook on the grill. 3 car Garage offers plenty of room for both storage and hobbies. Don't miss your opportunity to see this beautiful, brand new home today. It won't last long.
Payment Calculator
- Principal & Interest -
- Property Tax $
- Home Insurance $
- HOA Fees $
- Monthly -
Features
Building and Construction
- Builder Name: David Weekley Homes
- Construction: New
- Exterior Features: Brick, 4 Sides Masonry, Stone/Rock
- Floor: Carpeting, Ceramic Tile, Vinyl
- Foundation: Slab
- Kitchen Length: 12
- Roof: Composition
- Source Sqft: Bldr Plans
Land Information
- Lot Description: Level
- Lot Dimensions: 60 x 130
- Lot Improvements: Street Paved, Curbs, Street Gutters
School Information
- Elementary School: Bill Brown
- High School: Smithson Valley
- Middle School: Smithson Valley
- School District: Comal
Garage and Parking
- Garage Parking: Three Car Garage
Eco-Communities
- Energy Efficiency: 16+ SEER AC, Programmable Thermostat, 12"+ Attic Insulation, Double Pane Windows, Low E Windows, High Efficiency Water Heater, Ceiling Fans
- Green Certifications: HERS Rated, HERS 0-85
- Water/Sewer: Water System
Utilities
- Air Conditioning: One Central
- Fireplace: Not Applicable
- Heating Fuel: Natural Gas
- Heating: Central
- Utility Supplier Elec: NBU
- Utility Supplier Gas: Enertex
- Utility Supplier Grbge: Hill Country
- Utility Supplier Other: GVTC
- Utility Supplier Sewer: Canyon Lake
- Utility Supplier Water: Canyon Lake
- Window Coverings: All Remain
Amenities
- Neighborhood Amenities: Pool, Clubhouse, Park/Playground, Jogging Trails, Bike Trails, BBQ/Grill
Finance and Tax Information
- Days On Market: 93
- Home Faces: East
- Home Owners Association Fee: 600
- Home Owners Association Frequency: Quarterly
- Home Owners Association Mandatory: Mandatory
- Home Owners Association Name: MEYER RANCH HOME OWNERS ASSOCIATION
- Total Tax: 2.44
Rental Information
- Currently Being Leased: No
Other Features
- Block: 12
- Contract: Exclusive Right To Sell
- Instdir: From 281 North: Exit Hwy 46 and turn right. Continue to Meyer Parkway and turn left. Continue to Hidden Gem and turn left. Turn right on Seekat and come to David Weekley model home.
- Interior Features: One Living Area, Liv/Din Combo, Island Kitchen, Walk-In Pantry, Study/Library, Utility Room Inside, 1st Floor Lvl/No Steps, High Ceilings, Open Floor Plan, Pull Down Storage, Cable TV Available, High Speed Internet, All Bedrooms Downstairs, Laundry Main Level, Laundry Lower Level, Laundry Room, Walk in Closets, Attic - Access only, Attic - Partially Floored, Attic - Pull Down Stairs
- Legal Desc Lot: 165
- Legal Description: Lot 165 / Unit 12
- Occupancy: Vacant
- Ph To Show: 210/389-3963
- Possession: Closing/Funding
- Style: One Story, Texas Hill Country
Owner Information
- Owner Lrealreb: Yes
Similar Properties
Nearby Subdivisions
(357c801) Sattler Village
A- 94 Sur-396 Comal Co School
A-635 Sur-274 C Vaca, Acres 6.
Bluffs On The Guadalupe
Briar Meadows
Briar Meadows 1
Champions Village
Champions Village 4
Christensen Scenic River Prop
Copper Creek
Copper Ridge
Copper Ridge Ph I
Copper Ridge Phase 3a
Country Hills
Country Hills 3
Country Hills North
Crossings At Havenwood The
Crossings At Havenwood The 1
Crossings At Havenwood The 2
D J
Doehne Oaks
Durst Ranch 3
Durst Ranch 4
Eden Ranch
Enclave At Westpointe Village
Estates At Stone Crossing
Estates At Stone Crossing Phas
Gardens Of Hunters Creek
Gruene Haven
Gruenefield
Gruenefield Un 3
Havenwood At Hunters Crossing
Havenwood Hunters Crossing 3
Havenwood Hunters Crossing 4
Heritage Park
Heritage Park At Morningside
High Chaparral
Hueco Springs Ranches 2
Hunter Oaks
Hunters Creek
Inland Estates
Kuntry Korner
Lark Canyon
Lark Canyon 1
Lewis Ranch
Magnolia Spgs 1
Magnolia Spgs 5
Magnolia Springs
Manor Creek
Manor Creek 1
Meadows Of Morningside
Meadows Of Morningside 5
Meyer Ranch
Meyer Ranch Un 2
Meyer Ranch Un 3
Meyer Ranch Un 4
Meyer Ranch Un 9
Meyer Ranch: 50ft. Lots
Mission Hills
Mission Hills Ranch
Mission Hills Ranch 6
Morningside Trails
Morningside Trails 3a
Morningside Trails Un 3a
Morningstar
Mountain Laurel Estates 1
Naked Indian
Newcombe Tennis Ranch 4
Not In Defined Subdivision
Oak Run
Oak Run 19
Oxbow On The Guadalupe
Pinnacle The
Preiss Heights
Preserve Of Mission Valley
Preserve Un 6
Riada
River Chase
River Chase 1
River Chase 10
River Chase 5
River Chase 6
River Chase 7
River Chase 8
River Cliff Estates
River Cliffs
River Oaks
Riverchase
Rockwall Ranch
Rockwall Ranch 4
Rolling Oaks
Royal Forest Comal
Royal Forrest
Royal Forrest Comal
Sattler Estates
Sattler Village
Sattler Village 6
Sendero At Veramendi
Settlement At Gruene
Shadow Hills
Summit
Summit Ph 1
Summit Ph 2
T Bar M Ranch Estates 2
T Bar M Ranch Estates I
T Bar M Tennis Ranch
The Bluffs On The Guadalupe
The Crossings
The Crossings At Havenwood
The Groves At Vintage Oaks
The Pinnacle
The Summit
Veramendi
Veramendi Precinct 13
Veramendi Precinct 13 Un 2
Veramendi: 40' Lots - Front En
Veramendi: 40ft. Lots
Veramendi: 40ft. Lots - Front
Villas At Manor Creek
Vintage Oaks
Vintage Oaks At The Vineyard
Vintage Oaks At The Vineyard 1
Vintage Oaks At The Vineyard 7
Vintage Oaks The Vineyard 1
Vintage Oaks The Vineyard 2
Vintage Oaksthe Vineyardunit
Vista Alta Del Veramendi
Waggener Ranch
Waggener Ranch 2
Waggener Ranch Comal
Waldsanger
West Village At Creek Side

- Randy Rice, ABR,ALHS,CRS,GRI
- Premier Realty Group
- Mobile: 210.844.0102
- Office: 210.232.6560
- randyrice46@gmail.com


