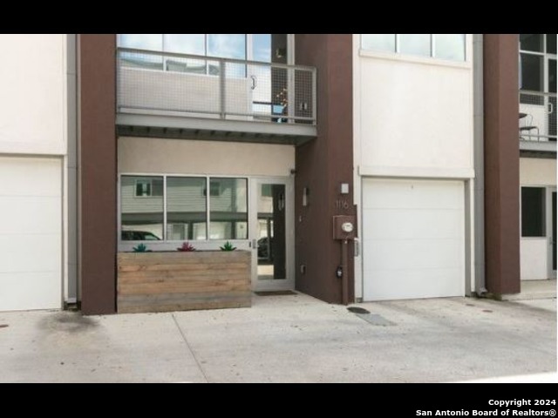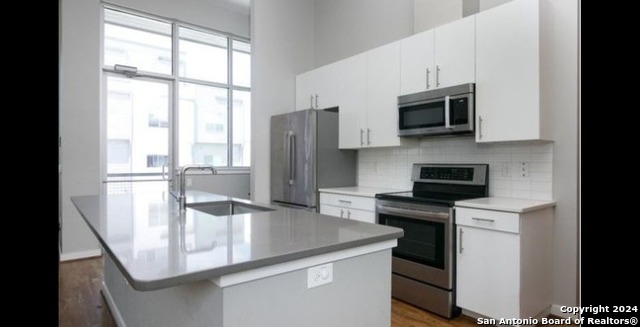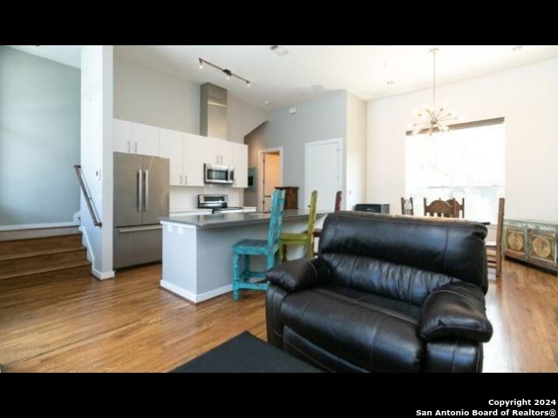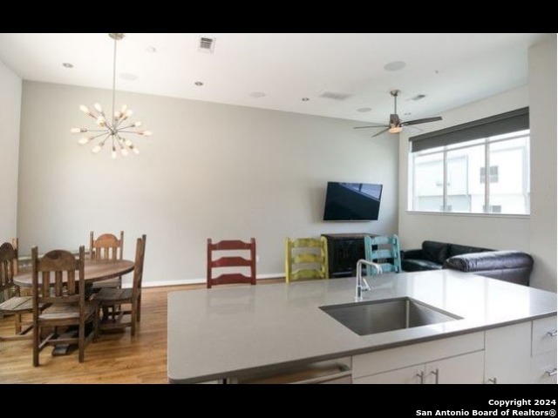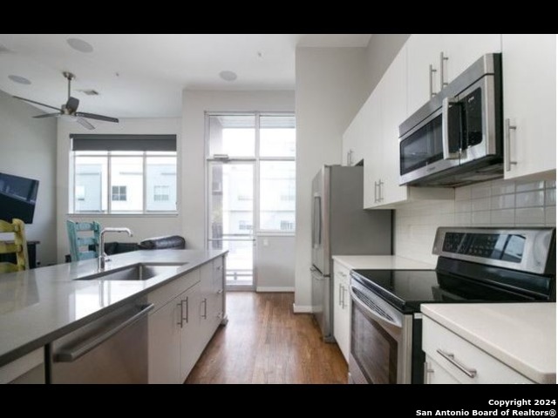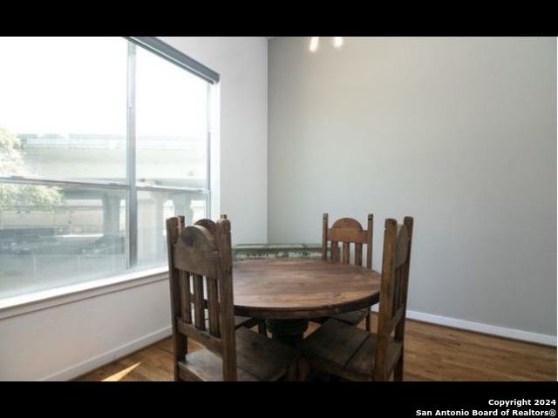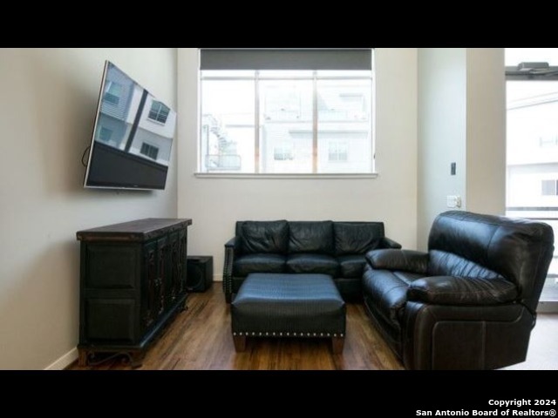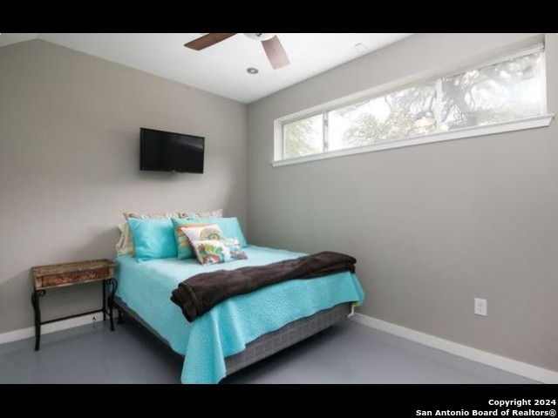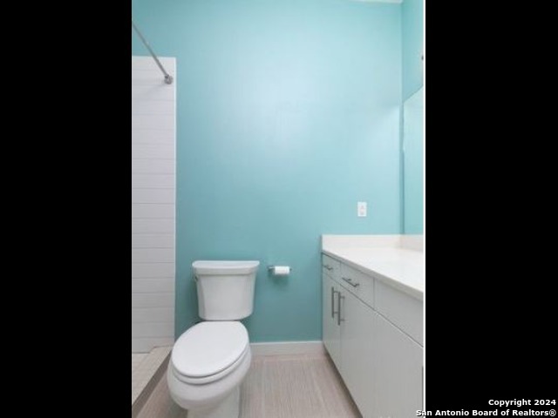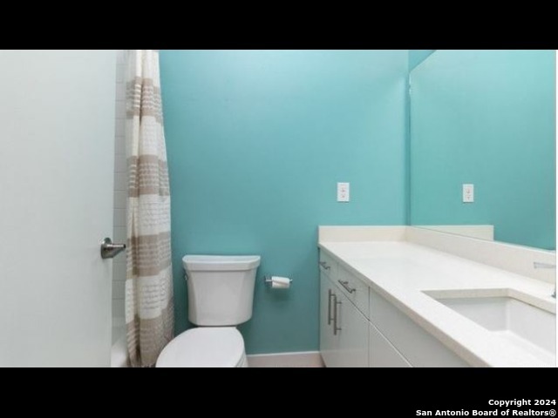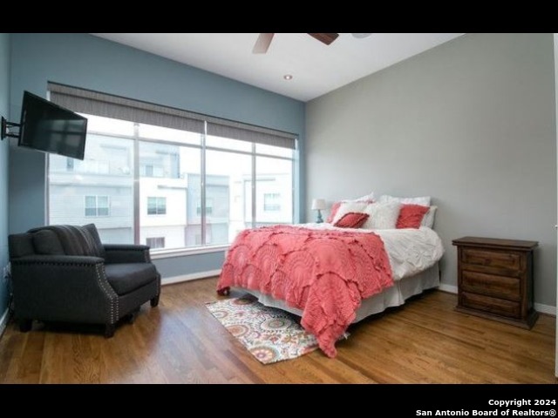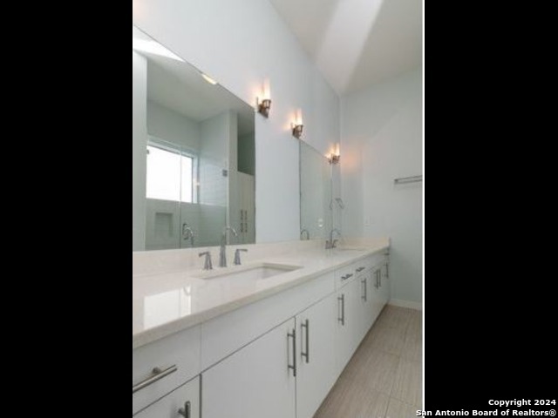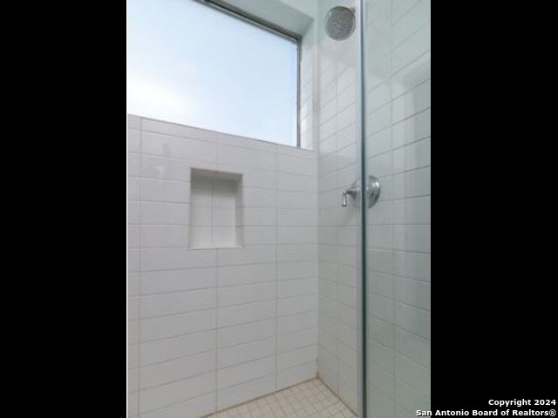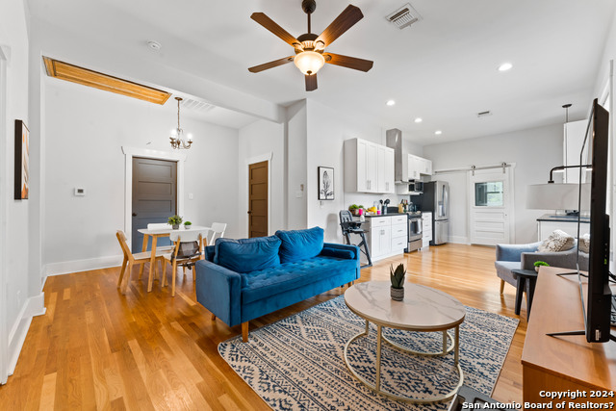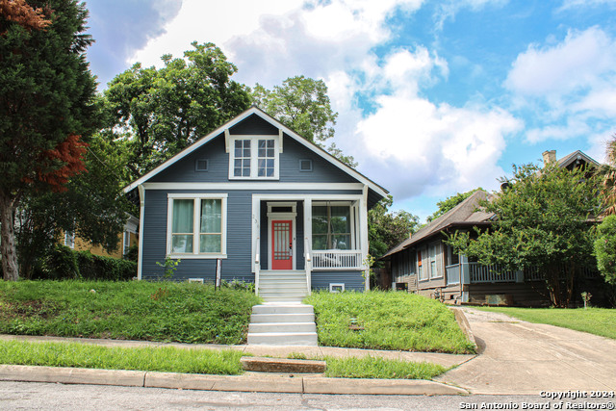1116 E Quincy St, San Antonio, TX 78215
Property Photos

Would you like to sell your home before you purchase this one?
Priced at Only: $2,400
For more Information Call:
Address: 1116 E Quincy St, San Antonio, TX 78215
Property Location and Similar Properties
- MLS#: 1807366 ( Residential Rental )
- Street Address: 1116 E Quincy St
- Viewed: 40
- Price: $2,400
- Price sqft: $1
- Waterfront: No
- Year Built: 2014
- Bldg sqft: 1608
- Bedrooms: 3
- Total Baths: 3
- Full Baths: 3
- Days On Market: 109
- Additional Information
- County: BEXAR
- City: San Antonio
- Zipcode: 78215
- Subdivision: Tobin Hill
- District: San Antonio I.S.D.
- Elementary School: Hawthorne
- Middle School: Mark Twain
- High School: Fox Tech
- Provided by: eXp Realty
- Contact: J.J. Gorena
- (210) 367-6024

- DMCA Notice
-
DescriptionGet ready to experience luxury living at its finest with this bright and spacious 3 story home on E Quincy St in San Antonio. This home has 3 charming bedrooms and 3 full baths, featuring a convenient dining area, a cozy living space, and a balcony perfect for relaxing. You can stay connected with an intercom system on all floors and enjoy the surround sound system throughout the property. Situated above Faux Bois Grotto on the Museum Reach of the San Antonio River, this home is just steps away from the lively scene at THE PEARL. Don't miss out on this incredible opportunity this furnished, walkable unit home!
Payment Calculator
- Principal & Interest -
- Property Tax $
- Home Insurance $
- HOA Fees $
- Monthly -
Features
Building and Construction
- Apprx Age: 10
- Builder Name: Unknown
- Exterior Features: Stucco
- Flooring: Ceramic Tile, Wood, Stained Concrete
- Kitchen Length: 14
- Source Sqft: Appsl Dist
School Information
- Elementary School: Hawthorne
- High School: Fox Tech
- Middle School: Mark Twain
- School District: San Antonio I.S.D.
Garage and Parking
- Garage Parking: One Car Garage
Eco-Communities
- Water/Sewer: City
Utilities
- Air Conditioning: Two Central
- Fireplace: Not Applicable
- Heating Fuel: Electric
- Heating: Central
- Security: Not Applicable
- Window Coverings: Some Remain
Amenities
- Common Area Amenities: Lake/River Park
Finance and Tax Information
- Application Fee: 40
- Days On Market: 91
- Max Num Of Months: 24
- Pet Deposit: 300
- Security Deposit: 2600
Rental Information
- Rent Includes: Condo/HOA Fees
- Tenant Pays: Gas/Electric, Water/Sewer, Yard Maintenance, Other
Other Features
- Application Form: TAR
- Apply At: COMMERCIAL@THETREYGROUP.C
- Instdir: Monarchy Hwy E Quincy St.
- Interior Features: One Living Area, Liv/Din Combo, Eat-In Kitchen, Island Kitchen
- Legal Description: NCB 1758 (E QUINCY TOWNHOMES IDZ), LOT 23 2014 NEW ACCT PER
- Min Num Of Months: 12
- Miscellaneous: Broker-Manager
- Occupancy: Vacant
- Personal Checks Accepted: No
- Ph To Show: 210-222-2227
- Restrictions: Other
- Salerent: For Rent
- Section 8 Qualified: No
- Style: 3 or More
- Views: 40
Owner Information
- Owner Lrealreb: No
Similar Properties

- Randy Rice, ABR,ALHS,CRS,GRI
- Premier Realty Group
- Mobile: 210.844.0102
- Office: 210.232.6560
- randyrice46@gmail.com


