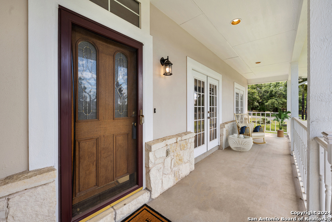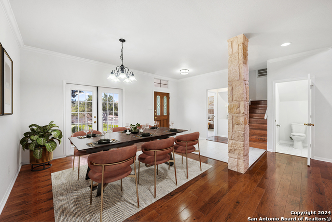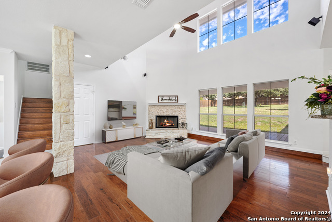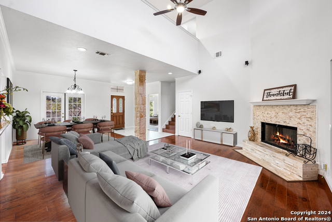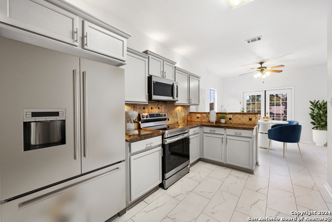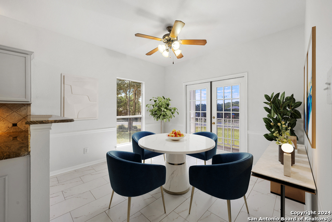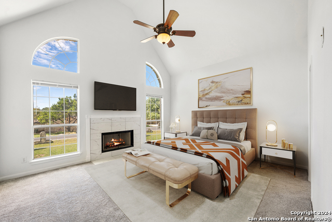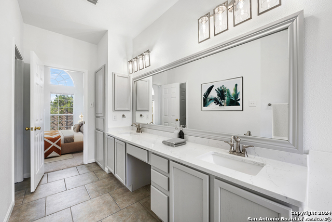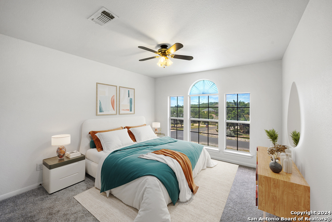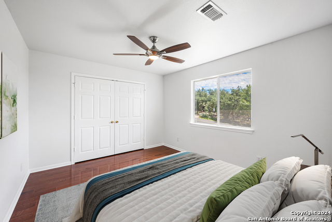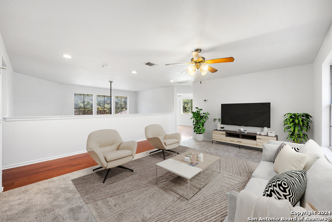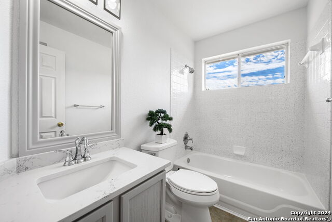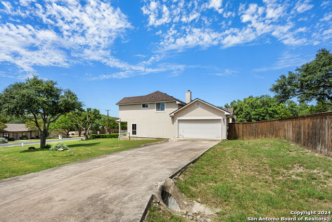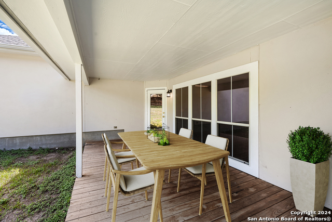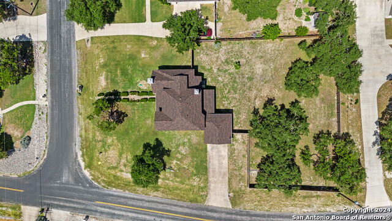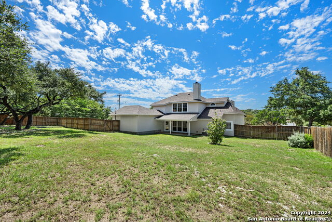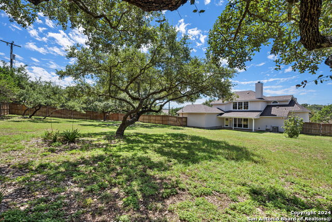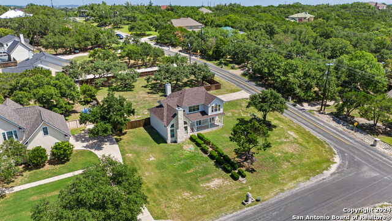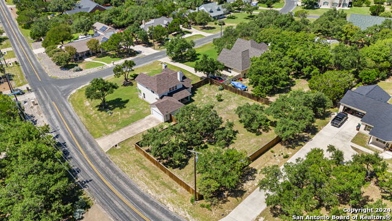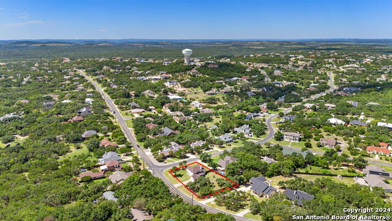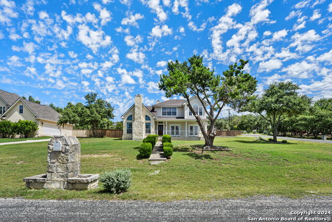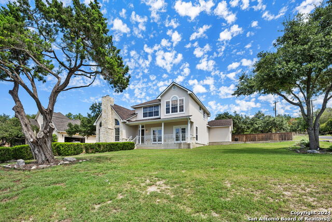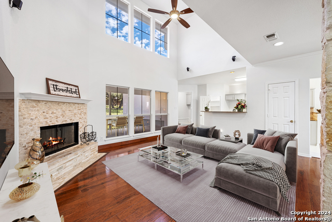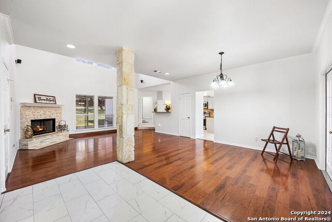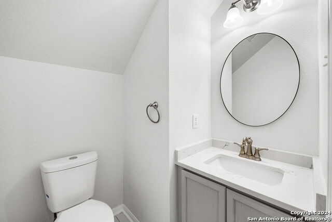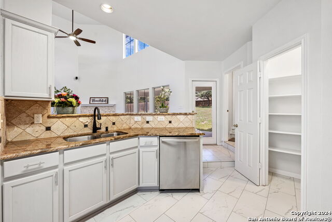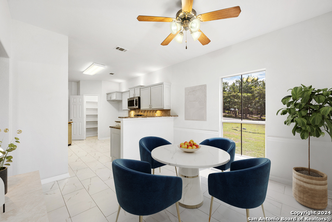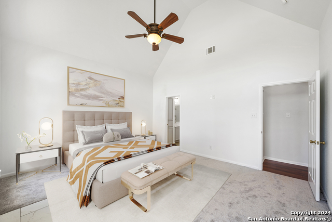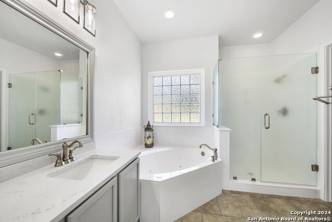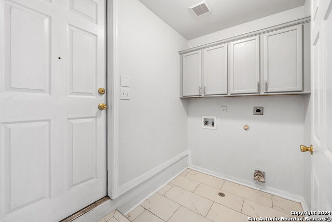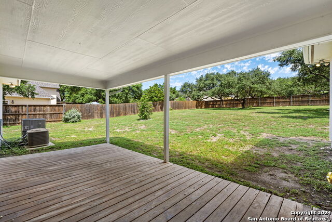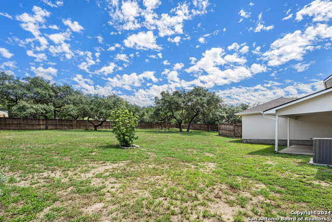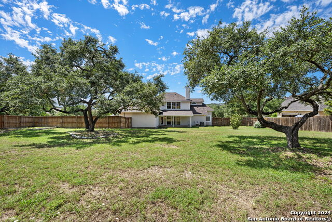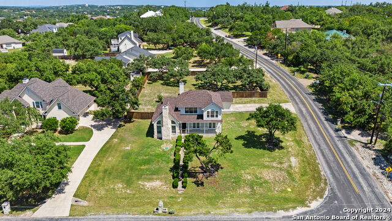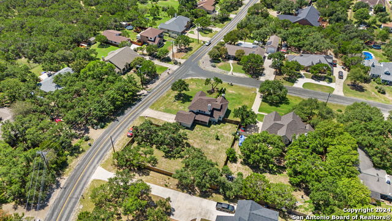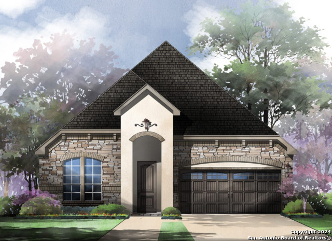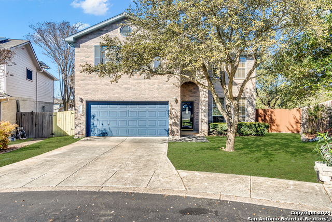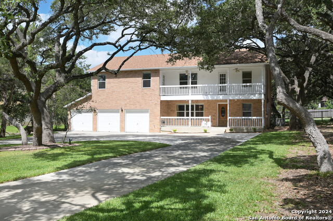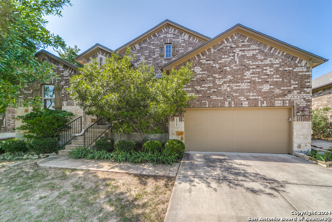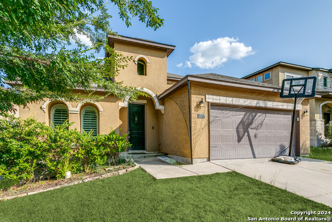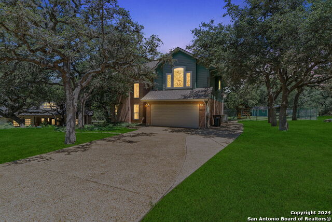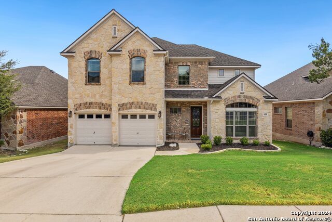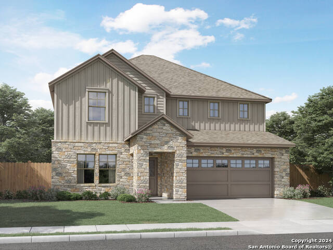25658 Green River Dr, San Antonio, TX 78260
Property Photos
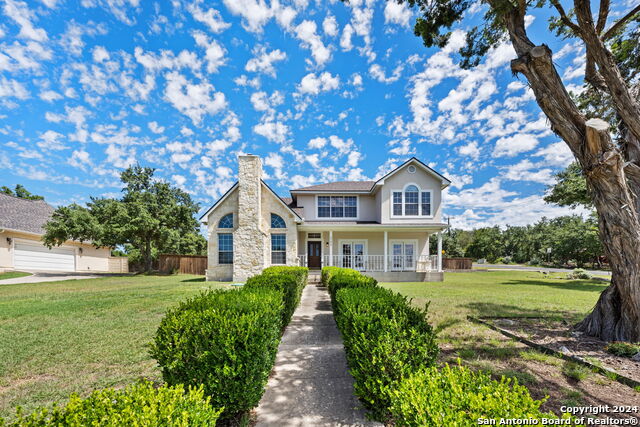
Would you like to sell your home before you purchase this one?
Priced at Only: $499,000
For more Information Call:
Address: 25658 Green River Dr, San Antonio, TX 78260
Property Location and Similar Properties
- MLS#: 1807385 ( Single Residential )
- Street Address: 25658 Green River Dr
- Viewed: 8
- Price: $499,000
- Price sqft: $241
- Waterfront: No
- Year Built: 1998
- Bldg sqft: 2069
- Bedrooms: 3
- Total Baths: 3
- Full Baths: 2
- 1/2 Baths: 1
- Garage / Parking Spaces: 2
- Days On Market: 102
- Additional Information
- County: BEXAR
- City: San Antonio
- Zipcode: 78260
- Subdivision: Timberwood Park
- District: Comal
- Elementary School: Timberwood Park
- Middle School: Pieper Ranch
- High School: Pieper
- Provided by: M. Stagers Realty Partners
- Contact: Melissa Stagers
- (210) 305-5665

- DMCA Notice
-
DescriptionNestled in the scenic Texas Hill Country foothills, this stunning home is perfectly situated on a desirable 1/2 acre corner lot, enveloped by mature landscaping that enhances its stone and stucco exterior. The side gate for the backyard entry is a huge plus! The charming front porch, recently updated with new railing, invites you in via a sidewalk lined with shrubs that leads to a welcoming front door. Many updates have been done! From granite counters, appliances, flooring, soft close cabinets, paint, roof and bathrooms you don't need to do anything but move in. Inside, the main living areas feature wood and porcelain tile flooring, creating a warm and elegant ambiance. Off the entry, the dining room is tastefully separated by a striking stone column. The expansive family room boasts a two story ceiling, abundant windows, a low hanging ceiling fan, and a cozy corner rock fireplace, perfect for gatherings. The kitchen is a chef's delight, with granite countertops, a diagonal tile backsplash, stainless steel appliances, a smooth cooktop range, a built in microwave, and a walk in pantry. In addition to the other updates in the kitchen recessed lights were added too! Adjacent to the kitchen, the breakfast area offers a charming space with a ceiling fan, chair rail molding, and double doors leading to a covered patio. The primary bedroom, located on the main floor, features a vaulted ceiling, a cozy fireplace, and large windows that bathe the room in natural light. Its en suite bathroom is elegantly appointed with a double vanity, a corner soaking tub, and a walk in shower. Upstairs, the loft, complete with a ceiling fan, offers versatile space to suit your needs, along with two secondary bedrooms, each equipped with ceiling fans, and one featuring wood flooring. All bathrooms have been updated with Quartz countertops and sinks, adding a touch of modern luxury. The roof has been recently replaced, giving peace of mind for a long time. Located in the desirable Timberwood Park community, residents can enjoy incredible amenities, including a pool, tennis courts, a golf course, playground, and scenic trails. This home is a rare find, offering both beauty and functionality in a sought after location.
Payment Calculator
- Principal & Interest -
- Property Tax $
- Home Insurance $
- HOA Fees $
- Monthly -
Features
Building and Construction
- Apprx Age: 26
- Builder Name: Lineberger Custom Homes
- Construction: Pre-Owned
- Exterior Features: 4 Sides Masonry, Stone/Rock, Stucco
- Floor: Carpeting, Ceramic Tile, Wood
- Foundation: Slab
- Kitchen Length: 16
- Roof: Composition
- Source Sqft: Appsl Dist
Land Information
- Lot Description: Corner, 1/2-1 Acre, Mature Trees (ext feat)
- Lot Improvements: Street Paved
School Information
- Elementary School: Timberwood Park
- High School: Pieper
- Middle School: Pieper Ranch
- School District: Comal
Garage and Parking
- Garage Parking: Two Car Garage, Side Entry
Eco-Communities
- Energy Efficiency: Programmable Thermostat, Double Pane Windows, Energy Star Appliances, Ceiling Fans
- Water/Sewer: Water System, Septic, City
Utilities
- Air Conditioning: Two Central
- Fireplace: Two, Living Room, Primary Bedroom, Wood Burning, Stone/Rock/Brick
- Heating Fuel: Electric
- Heating: Central
- Recent Rehab: No
- Utility Supplier Elec: CPS
- Utility Supplier Gas: N/A
- Utility Supplier Grbge: Private
- Utility Supplier Sewer: Septic
- Utility Supplier Water: SAWS
- Window Coverings: None Remain
Amenities
- Neighborhood Amenities: Tennis, Park/Playground, Jogging Trails, Sports Court, Bike Trails, BBQ/Grill, Basketball Court, Volleyball Court, Lake/River Park
Finance and Tax Information
- Days On Market: 294
- Home Owners Association Fee: 348
- Home Owners Association Frequency: Annually
- Home Owners Association Mandatory: Mandatory
- Home Owners Association Name: TIMBERWOOD PARK OWNERS ASSOCIATION
- Total Tax: 8139.35
Rental Information
- Currently Being Leased: No
Other Features
- Block: 38
- Contract: Exclusive Right To Sell
- Instdir: Midnight Dr/Green River Dr
- Interior Features: Two Living Area, Liv/Din Combo, Eat-In Kitchen, Two Eating Areas, Walk-In Pantry, Game Room, Utility Room Inside, High Ceilings, Open Floor Plan, Laundry Main Level, Laundry Room, Walk in Closets
- Legal Desc Lot: 24
- Legal Description: CB 4847B BLK 38 LOT 24
- Occupancy: Vacant
- Ph To Show: 210-222-2227
- Possession: Closing/Funding
- Style: Two Story
Owner Information
- Owner Lrealreb: No
Similar Properties
Nearby Subdivisions
Bavarian Hills
Bluffs Of Lookout Canyon
Boulders At Canyon Springs
Canyon Springs
Canyon Springs Trails Ne
Clementson Ranch
Deer Creek
Enclave At Canyon Springs
Estancia
Estancia Ranch
Estancia Ranch - 45
Estancia Ranch - 50
Estates At Stonegate
Hastings Ridge At Kinder Ranch
Heights At Stone Oak
Highland Estates
Kinder Ranch
Lakeside At Canyon Springs
Links At Canyon Springs
Lookout Canyon
Lookout Canyon Creek
Mesa Del Norte
Oliver Ranch
Oliver Ranch Sub
Panther Creek At Stone O
Panther Creek Ne
Promontory Heights
Promontory Reserve
Prospect Creek At Kinder Ranch
Ridge At Canyon Springs
Ridge Of Silverado Hills
San Miguel At Canyon Springs
Sherwood Forest
Silver Hills
Silverado Hills
Sterling Ridge
Stone Oak Villas
Stonecrest At Lookout Ca
Summerglen
Sunday Creek At Kinder Ranch
Terra Bella
The Dominion
The Estates At Kinder Ranch
The Estates At Stonegate
The Forest At Stone Oak
The Heights
The Preserve Of Sterling Ridge
The Ridge
The Ridge At Lookout Canyon
The Summit At Canyon Springs
The Summit At Sterling Ridge
Timberwood Park
Timberwood Park 1
Tivoli
Toll Brothers At Kinder Ranch
Valencia
Valencia Terrace
Villas Of Silverado Hills
Waterford Heights
Waters At Canyon Springs
Wilderness Pointe
Willis Ranch
Woodland Hills
Woodland Hills North

- Randy Rice, ABR,ALHS,CRS,GRI
- Premier Realty Group
- Mobile: 210.844.0102
- Office: 210.232.6560
- randyrice46@gmail.com


