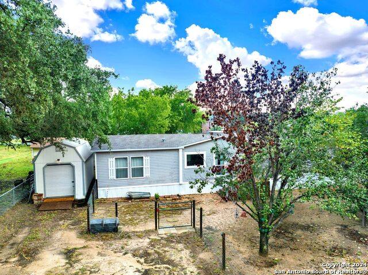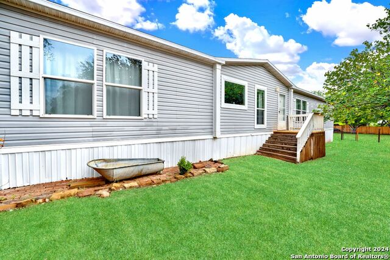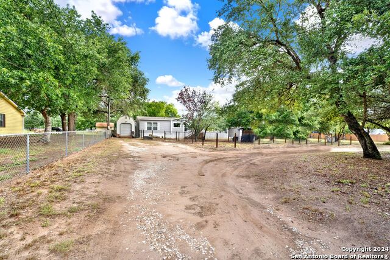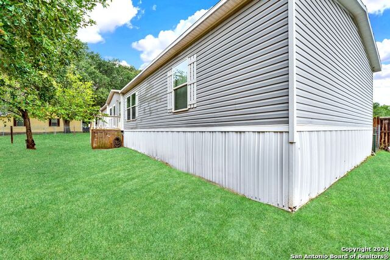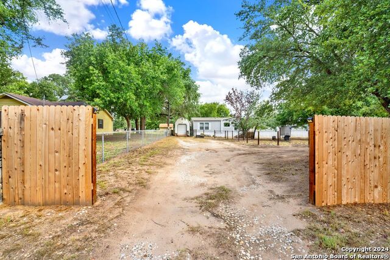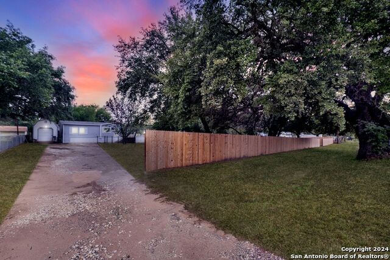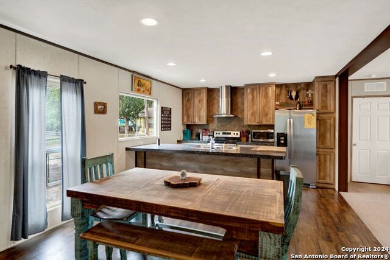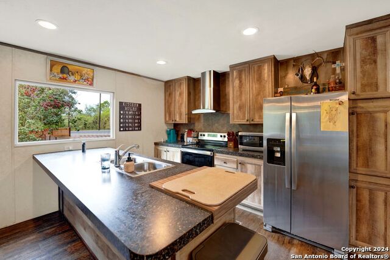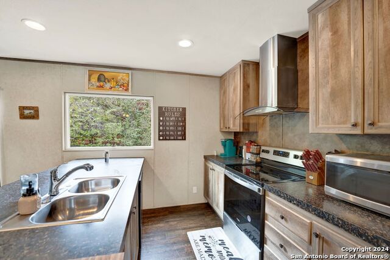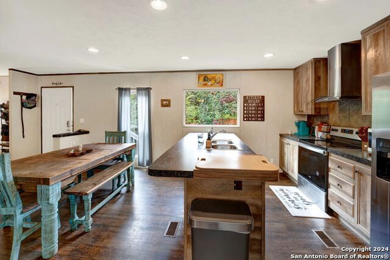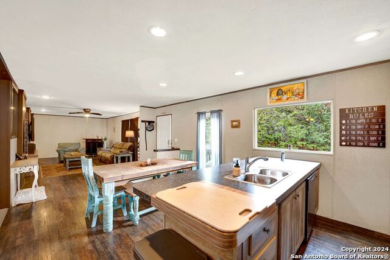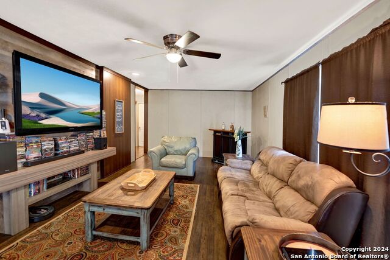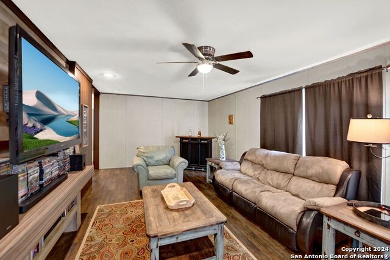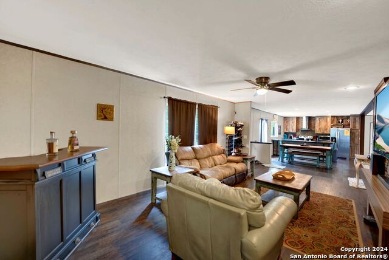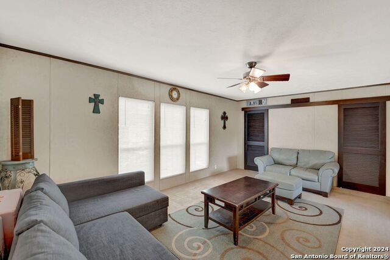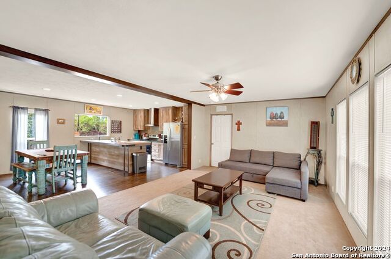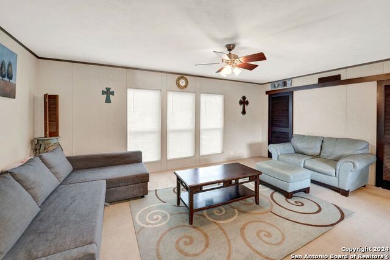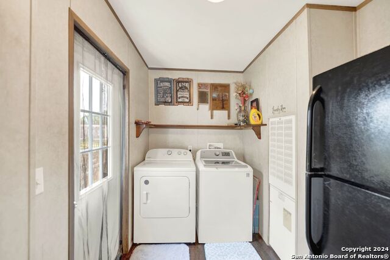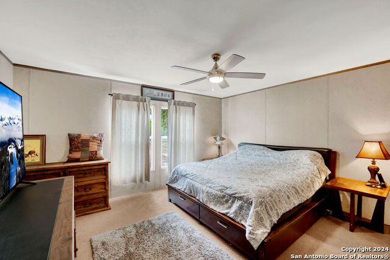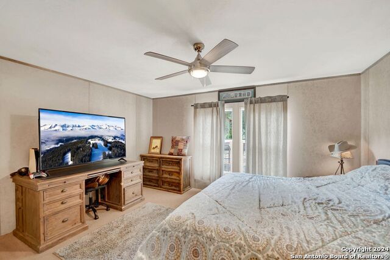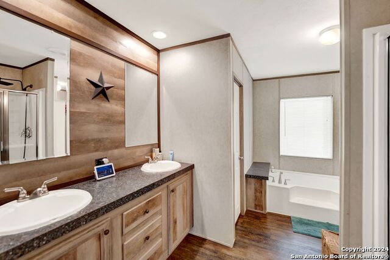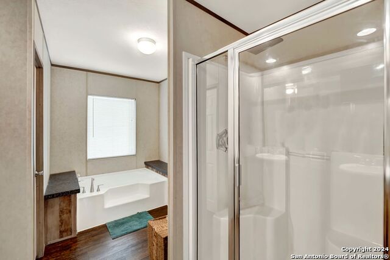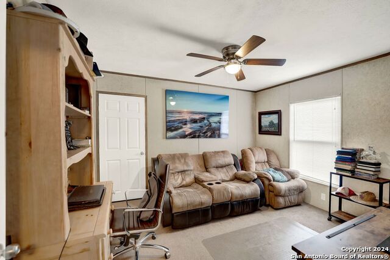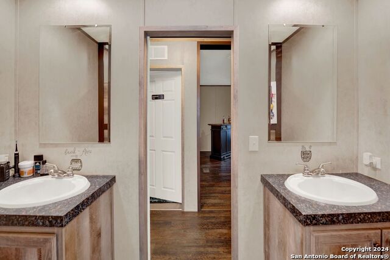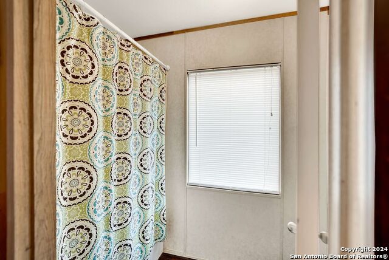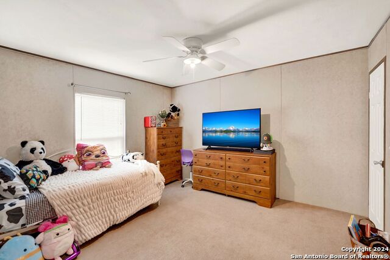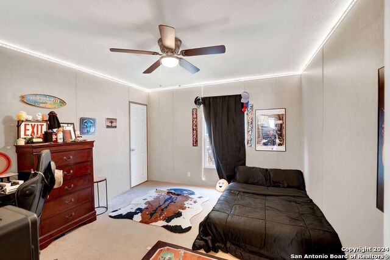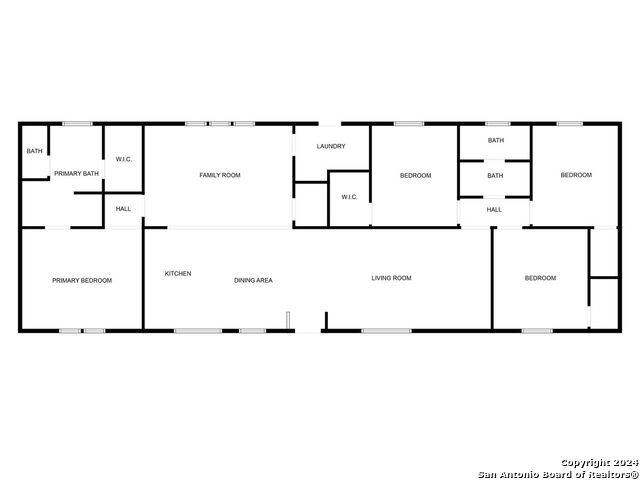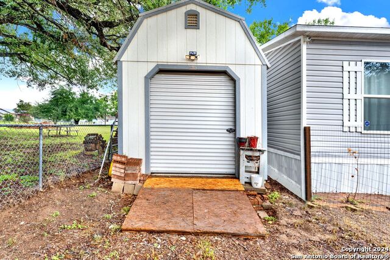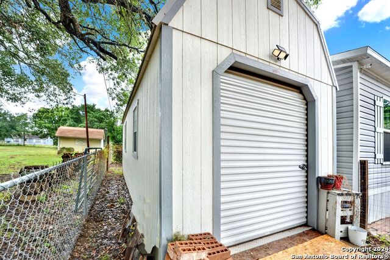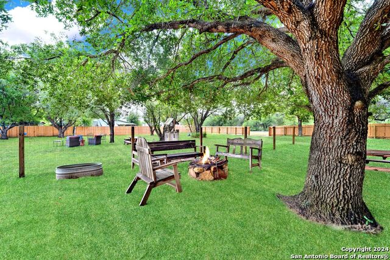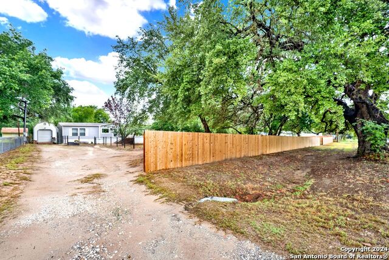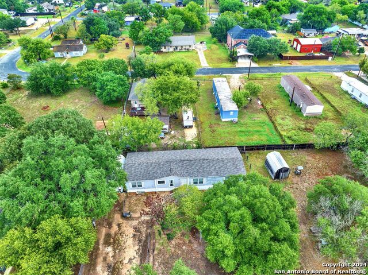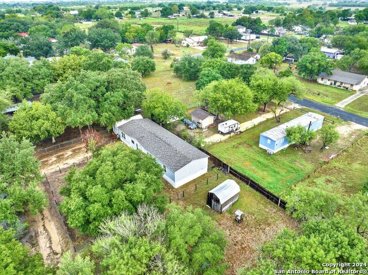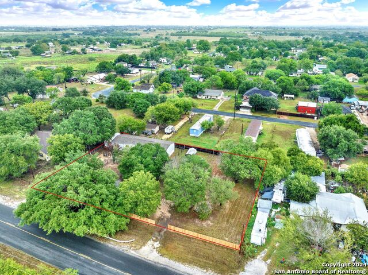9431 New Sulphur Springs Rd, San Antonio, TX 78263
Property Photos
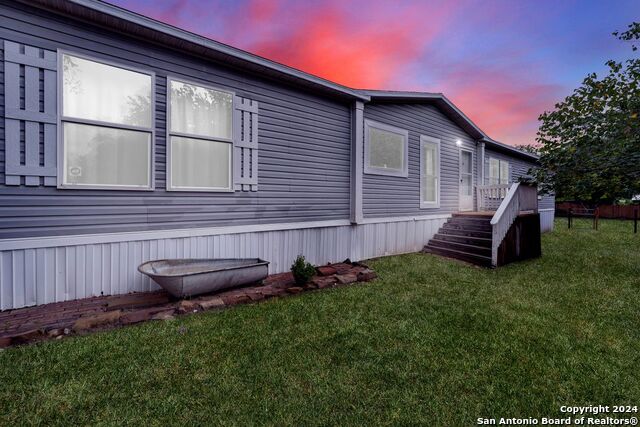
Would you like to sell your home before you purchase this one?
Priced at Only: $339,500
For more Information Call:
Address: 9431 New Sulphur Springs Rd, San Antonio, TX 78263
Property Location and Similar Properties
- MLS#: 1807663 ( Single Residential )
- Street Address: 9431 New Sulphur Springs Rd
- Viewed: 10
- Price: $339,500
- Price sqft: $160
- Waterfront: No
- Year Built: 2016
- Bldg sqft: 2128
- Bedrooms: 4
- Total Baths: 2
- Full Baths: 2
- Garage / Parking Spaces: 1
- Days On Market: 105
- Additional Information
- County: BEXAR
- City: San Antonio
- Zipcode: 78263
- Subdivision: Knoll Ridge
- District: East Central I.S.D
- Elementary School: East Central
- Middle School: East Central
- High School: East Central
- Provided by: Homestead & Ranch Real Estate
- Contact: Tania Zigmond
- (210) 440-6855

- DMCA Notice
-
Description***OPEN HOUSE SUNDAY, DEC 1ST FROM 11:30 2:30*** Welcome to this spacious double wide manufactured home nestled on a generous 0.65 acre lot in a serene setting on the outskirts of Bexar County. Built in 2016, this well maintained residence offers 2,128 sqft of comfortable living space with an open concept layout perfect for country living. The home features four spacious bedrooms, plenty of room for family and guests. Two full bathrooms, conveniently designed for daily needs. Two living areas, ideal for entertaining or relaxing. Mature Trees, providing natural shade and a touch of nature. Situated on one side of the property, the home leaves a vast expanse of yard space that is perfect for outdoor activities, gardening, or even adding a pool or additional structures. The property is uniquely equipped with additional utilities in place septic, water, and electrical making it ready for another house or shop to be added. The sellers have recently upgraded to a brand new privacy fence surrounding the front and one side of the property, while the remaining sides feature a chain link fence. Additionally, there is a storage shop with electrical connections for your convenience. One of the standout features of this property is its proximity to East Central High School, just a short walk away (less than a mile) or a quick 3 minute drive. This makes it super convenient for commute or as a rental investment with the potential for additional development. Whether you're looking for a spacious home with room to grow or a property with potential for expansion and investment, this property offers it all. Don't miss out on this rare opportunity schedule your showing today!
Payment Calculator
- Principal & Interest -
- Property Tax $
- Home Insurance $
- HOA Fees $
- Monthly -
Features
Building and Construction
- Builder Name: NA
- Construction: Pre-Owned
- Exterior Features: Vinyl
- Floor: Carpeting, Laminate
- Other Structures: Outbuilding, Storage
- Roof: Composition
- Source Sqft: Appsl Dist
Land Information
- Lot Description: County VIew, Horses Allowed, 1/2-1 Acre, Mature Trees (ext feat), Level
- Lot Improvements: Street Paved, Streetlights, City Street
School Information
- Elementary School: East Central
- High School: East Central
- Middle School: East Central
- School District: East Central I.S.D
Garage and Parking
- Garage Parking: None/Not Applicable
Eco-Communities
- Energy Efficiency: Ceiling Fans
- Water/Sewer: Septic
Utilities
- Air Conditioning: One Central
- Fireplace: Not Applicable
- Heating Fuel: Electric
- Heating: Central
- Recent Rehab: No
- Window Coverings: Some Remain
Amenities
- Neighborhood Amenities: None
Finance and Tax Information
- Days On Market: 101
- Home Owners Association Mandatory: None
- Total Tax: 6861.41
Rental Information
- Currently Being Leased: No
Other Features
- Contract: Exclusive Right To Sell
- Instdir: From 410 exit New Sulphur Springs and follow it all the way to the property address on the left side of the road right before East Central High School.
- Interior Features: Two Living Area, Separate Dining Room, Eat-In Kitchen, Walk-In Pantry, Shop, Utility Room Inside, Open Floor Plan, Cable TV Available, High Speed Internet, All Bedrooms Downstairs, Laundry Main Level, Walk in Closets
- Legal Description: CB 5192A BLK 1 LOT 6
- Miscellaneous: Investor Potential, School Bus
- Occupancy: Owner
- Ph To Show: 2102222227
- Possession: Closing/Funding, Specific Date, Negotiable
- Style: One Story, Ranch, Manufactured Home - Double Wide
- Views: 10
Owner Information
- Owner Lrealreb: No
Nearby Subdivisions

- Randy Rice, ABR,ALHS,CRS,GRI
- Premier Realty Group
- Mobile: 210.844.0102
- Office: 210.232.6560
- randyrice46@gmail.com


