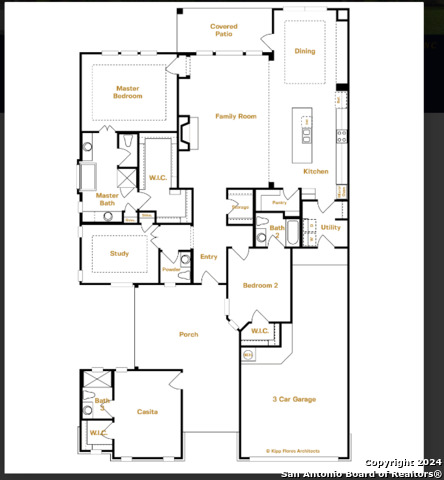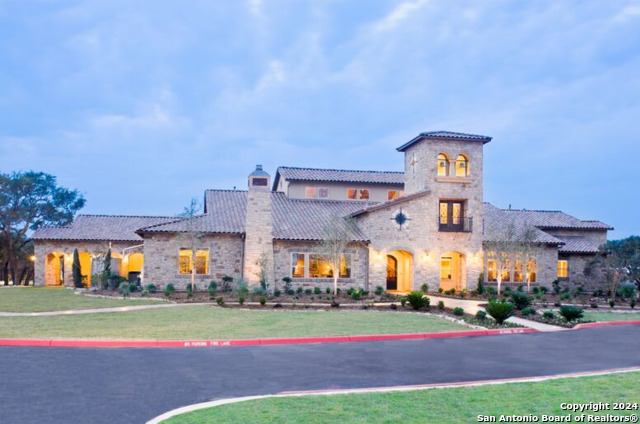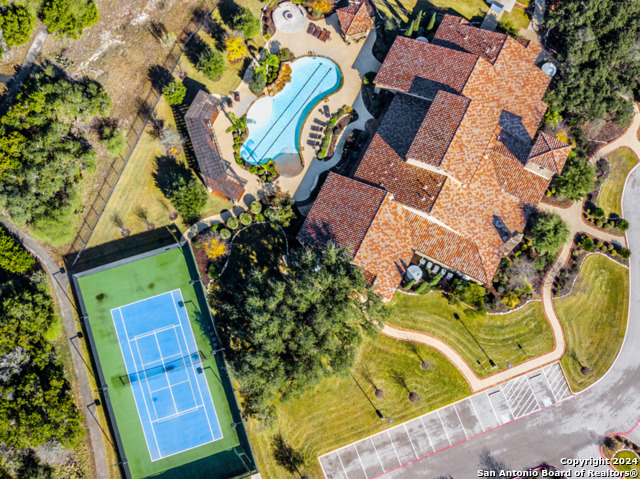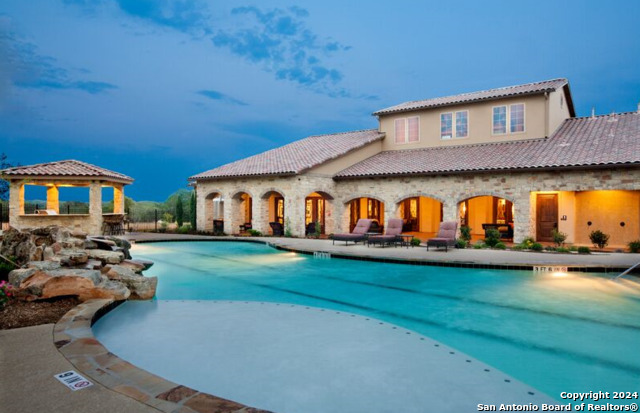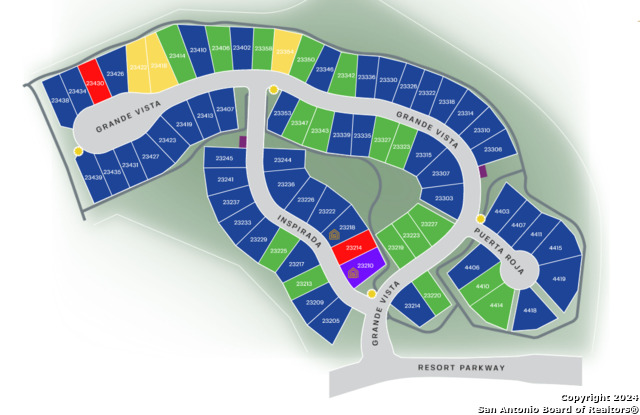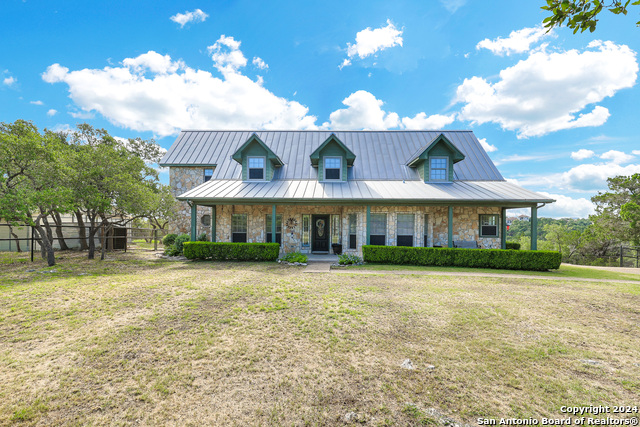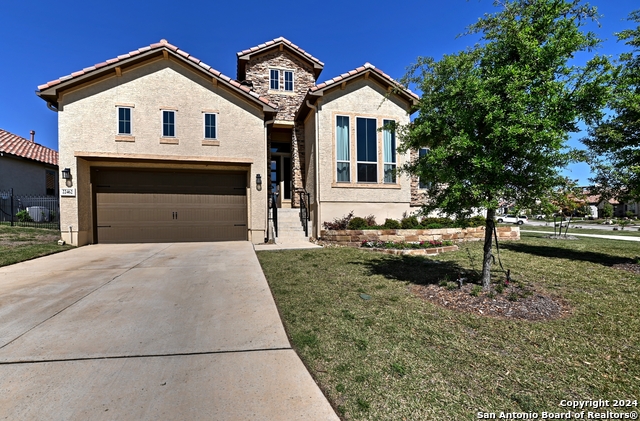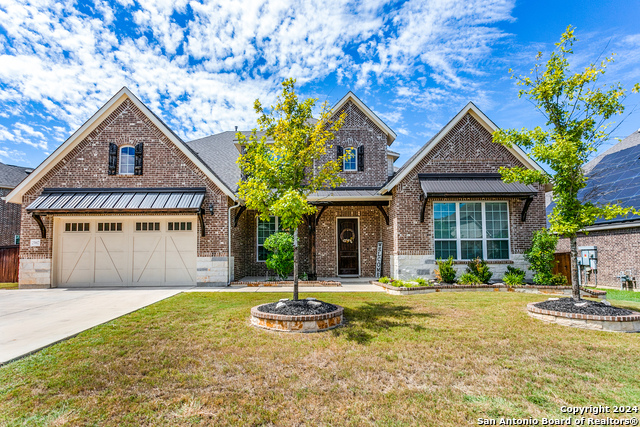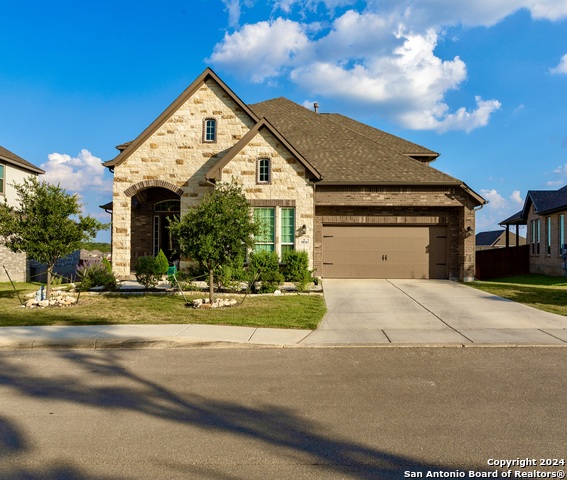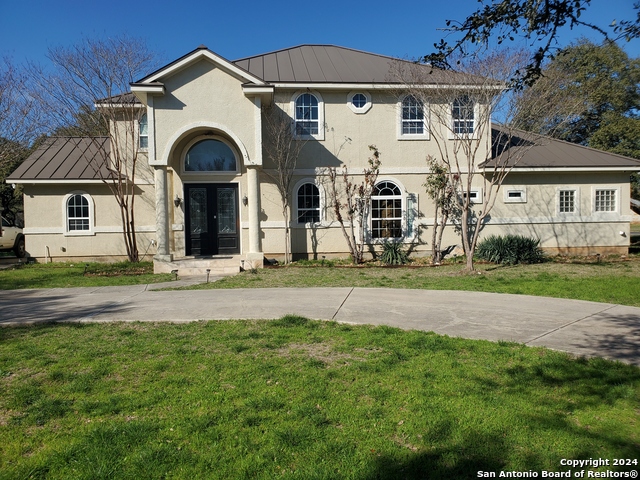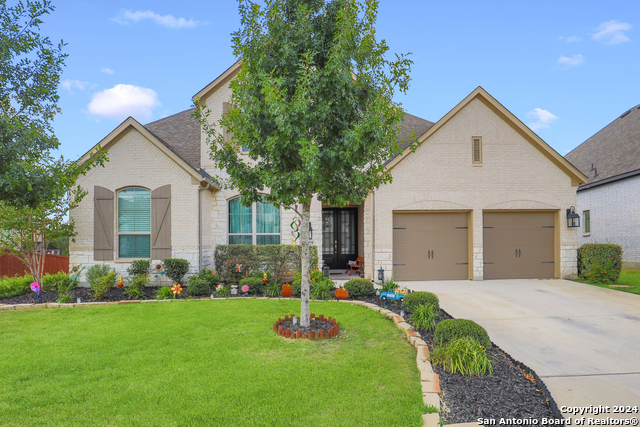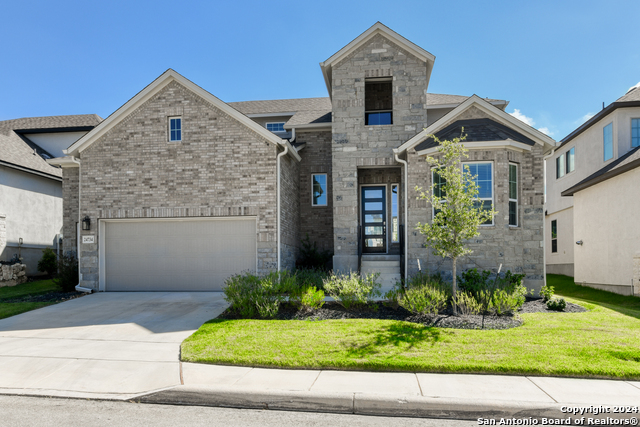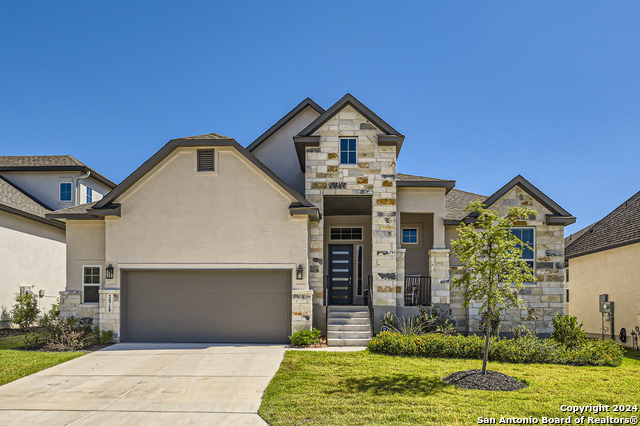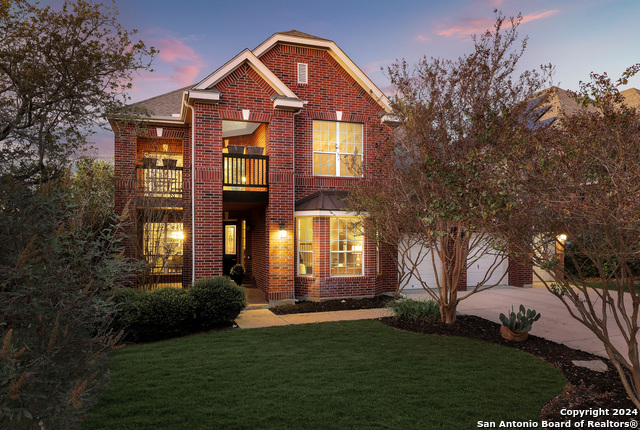23430 Grande Vista, San Antonio, TX 78261
Property Photos
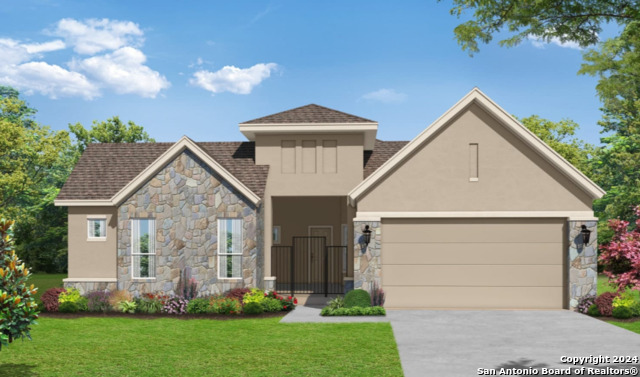
Would you like to sell your home before you purchase this one?
Priced at Only: $729,900
For more Information Call:
Address: 23430 Grande Vista, San Antonio, TX 78261
Property Location and Similar Properties
- MLS#: 1807993 ( Single Residential )
- Street Address: 23430 Grande Vista
- Viewed: 54
- Price: $729,900
- Price sqft: $286
- Waterfront: No
- Year Built: 2024
- Bldg sqft: 2552
- Bedrooms: 3
- Total Baths: 4
- Full Baths: 3
- 1/2 Baths: 1
- Garage / Parking Spaces: 3
- Days On Market: 103
- Additional Information
- County: BEXAR
- City: San Antonio
- Zipcode: 78261
- Subdivision: Campanas
- District: Judson
- Elementary School: Rolling Meadows
- Middle School: Kitty Hawk
- High School: Veterans Memorial
- Provided by: The Sitterle Homes, LTC
- Contact: Frank Sitterle
- (210) 835-4424

- DMCA Notice
-
DescriptionCurrently under construction, this is your chance to own the ever popular Rochelle Floor plan yours. The oversized and private front porch welcomes you to the home. The open floor plan invites you in to the generously sized great room, kitchen and dining space. The kitchen is upgraded with a 6 burner gas cook top, double ovens, built in refrigerator, under and over cabinet lighting, quartz counter tops, and more. The great room looks out to the extended rear patio with outdoor fireplace and outdoor kitchen. The main home features the primary bedroom, one secondary bedroom, and study with the third bedroom as a detached casita perfect for an in law suite, guest suite, private office, man cave, work out room or however you see fit. This home feature no carpet!
Payment Calculator
- Principal & Interest -
- Property Tax $
- Home Insurance $
- HOA Fees $
- Monthly -
Features
Building and Construction
- Builder Name: SITTERLE HOMES
- Construction: New
- Exterior Features: 4 Sides Masonry, Stone/Rock, Stucco
- Floor: Ceramic Tile, Vinyl
- Foundation: Slab
- Kitchen Length: 19
- Other Structures: Guest House
- Roof: Composition
- Source Sqft: Bldr Plans
Land Information
- Lot Description: Cul-de-Sac/Dead End, On Greenbelt, Zero Lot Line, Gently Rolling
- Lot Dimensions: 60'X130'X60'X130'
- Lot Improvements: Street Paved, Street Gutters, Streetlights, Private Road
School Information
- Elementary School: Rolling Meadows
- High School: Veterans Memorial
- Middle School: Kitty Hawk
- School District: Judson
Garage and Parking
- Garage Parking: Three Car Garage, Tandem
Eco-Communities
- Energy Efficiency: 13-15 SEER AX, Programmable Thermostat, 12"+ Attic Insulation, Double Pane Windows, Radiant Barrier, Low E Windows, High Efficiency Water Heater, Ceiling Fans
- Green Features: Drought Tolerant Plants, Low Flow Commode, Rain/Freeze Sensors, Mechanical Fresh Air
- Water/Sewer: City
Utilities
- Air Conditioning: Two Central
- Fireplace: Family Room, Gas Logs Included, Gas, Glass/Enclosed Screen, Other
- Heating Fuel: Natural Gas
- Heating: Central, 2 Units
- Utility Supplier Elec: CPS
- Utility Supplier Gas: CPS
- Utility Supplier Grbge: REPUBLIC
- Utility Supplier Sewer: SAWS
- Utility Supplier Water: SAWS
- Window Coverings: None Remain
Amenities
- Neighborhood Amenities: Controlled Access, Pool, Tennis, Clubhouse, Jogging Trails, BBQ/Grill, Basketball Court, Other - See Remarks
Finance and Tax Information
- Days On Market: 100
- Home Faces: South
- Home Owners Association Fee: 5292
- Home Owners Association Frequency: Annually
- Home Owners Association Mandatory: Mandatory
- Home Owners Association Name: EVERGREEN
- Total Tax: 2.65
Rental Information
- Currently Being Leased: No
Other Features
- Accessibility: 2+ Access Exits, Int Door Opening 32"+, Ext Door Opening 36"+, Hallways 42" Wide, Doors-Swing-In, Doors w/Lever Handles, No Carpet, First Floor Bath, First Floor Bedroom, Stall Shower
- Block: 17
- Contract: Exclusive Agency
- Instdir: FROM EVANS; TAKE LEFT ON TPC PARKWAY, TURN LEFT ONTO RESORT PARKWAY, TURN RIGHT ONTO GRANDE VISTA AND FOLLOW AROUND TO HOUSE.
- Interior Features: One Living Area, Walk-In Pantry, Study/Library, Utility Room Inside, 1st Floor Lvl/No Steps, High Ceilings, Open Floor Plan, Maid's Quarters, Laundry Main Level, Walk in Closets, Attic - Radiant Barrier Decking
- Legal Desc Lot: 99
- Legal Description: CB 4910C (CAMPANAS, PH-7B (ENCLAVE)), BLOCK 17 LOT 99
- Miscellaneous: Builder 10-Year Warranty, Under Construction
- Occupancy: Vacant
- Ph To Show: 210
- Possession: Closing/Funding
- Style: One Story, Traditional
- Views: 54
Owner Information
- Owner Lrealreb: Yes
Similar Properties
Nearby Subdivisions
Amorosa
Belterra
Blackhawk
Bulverde 2/the Villages @
Bulverde Village
Bulverde Village/the Point
Campanas
Canyon Crest
Cb 4900 (cibolo Canyon Ut-7d)
Century Oaks Estates
Cibolo Canyon
Cibolo Canyon/suenos
Cibolo Canyons
Cibolo Canyons/monteverde
Clear Springs Park
Country Place
Estrella@cibolo Canyons
Fossil Ridge
Indian Springs
Langdon
Madera At Cibolo Canyon
Monte Verde
Monteverde
N/a
Olmos Oaks
Sendero Ranch
Stratford
The Preserve At Indian Springs
The Village At Bulverde
Trinity Oaks
Tuscan Oaks
Windmill Ridge Est.
Wortham Oaks

- Randy Rice, ABR,ALHS,CRS,GRI
- Premier Realty Group
- Mobile: 210.844.0102
- Office: 210.232.6560
- randyrice46@gmail.com


