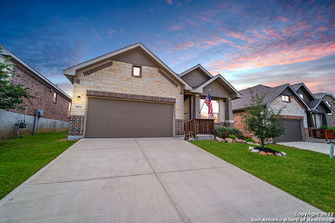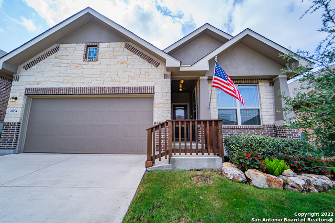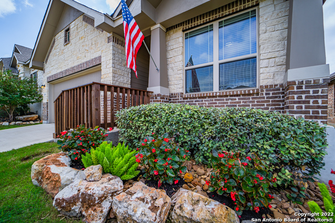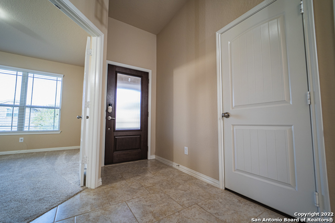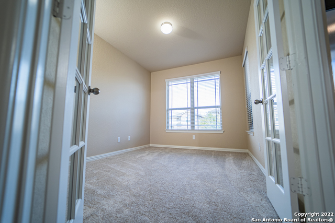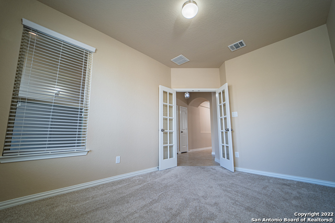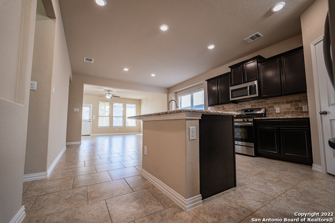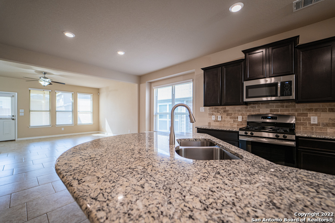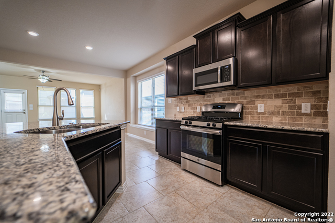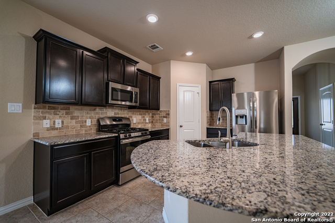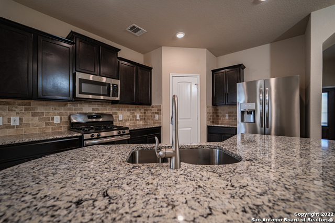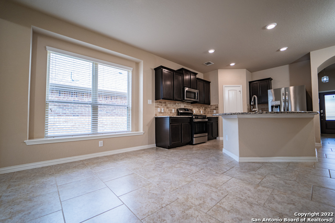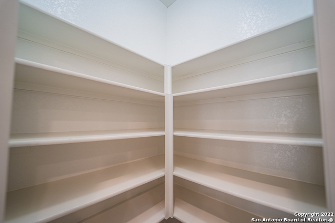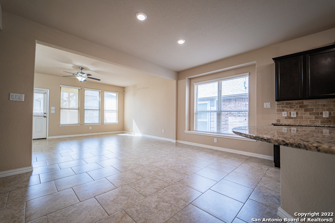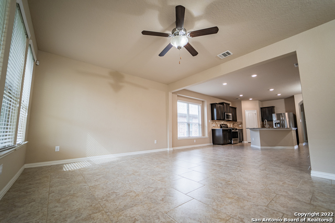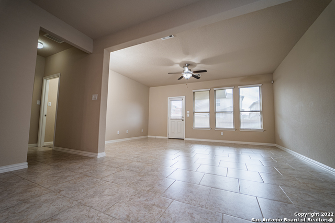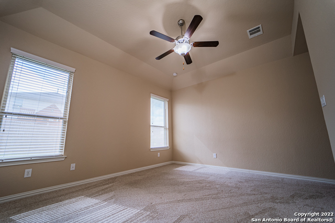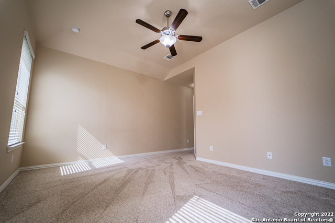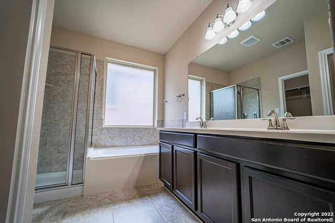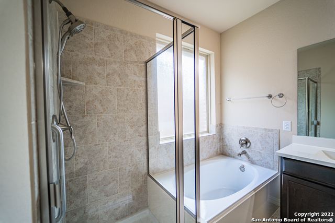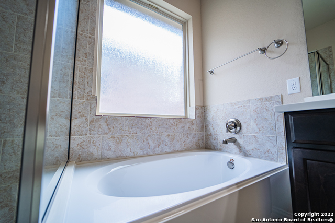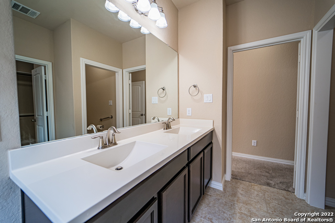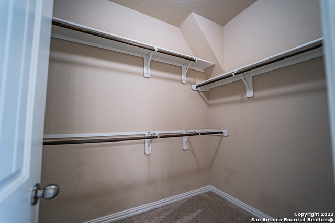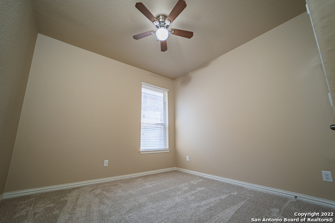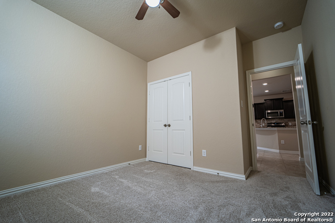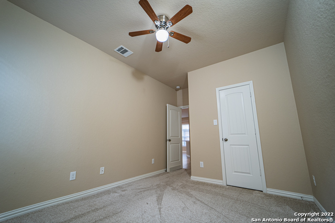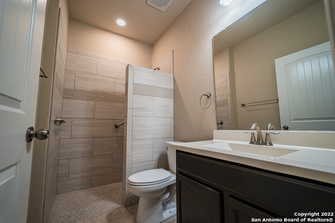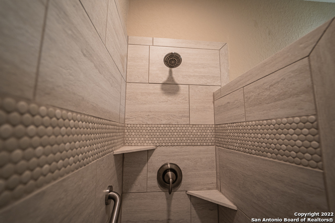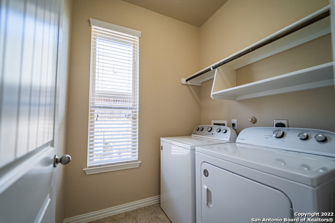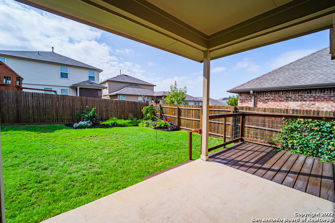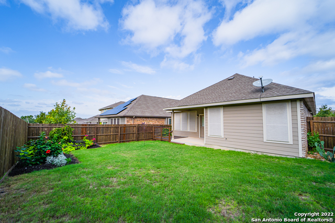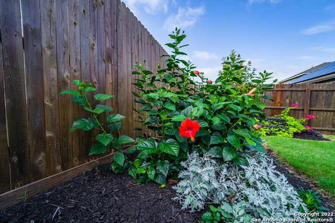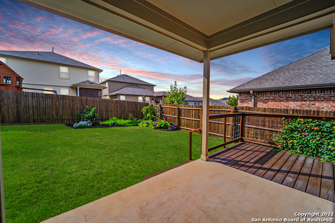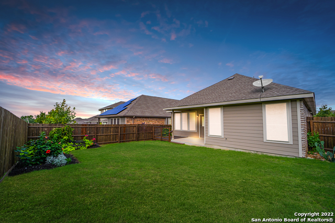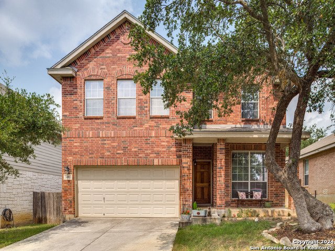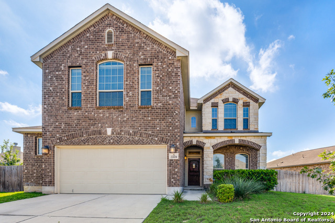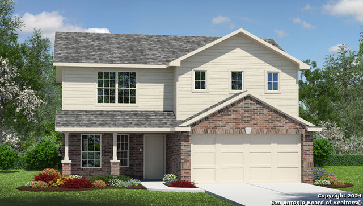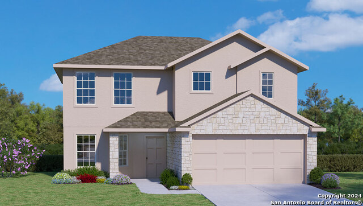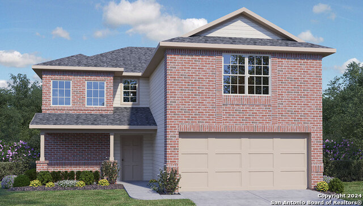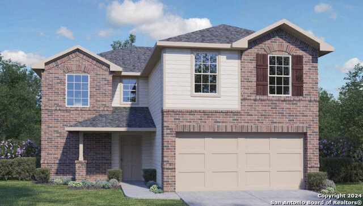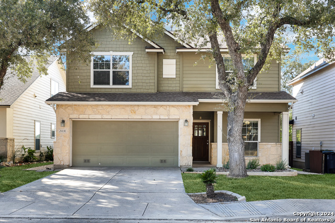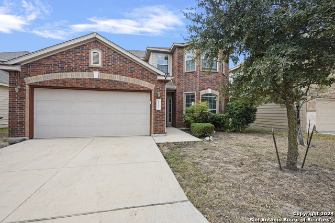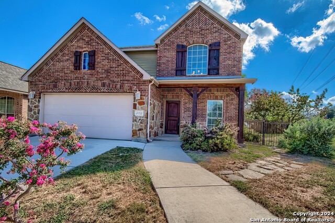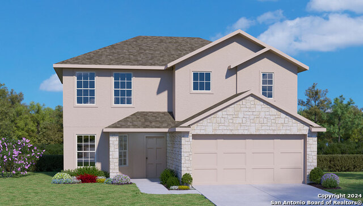6054 Akin Cir, San Antonio, TX 78261
Property Photos
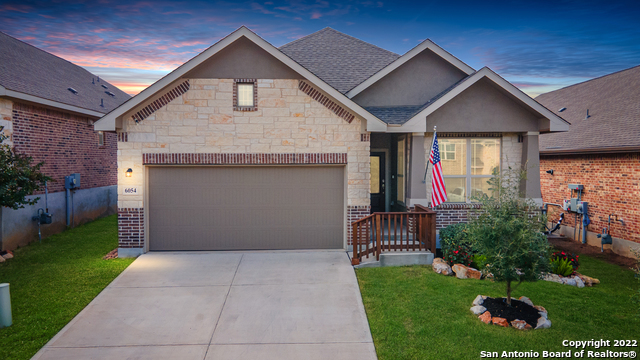
Would you like to sell your home before you purchase this one?
Priced at Only: $374,000
For more Information Call:
Address: 6054 Akin Cir, San Antonio, TX 78261
Property Location and Similar Properties
- MLS#: 1808193 ( Single Residential )
- Street Address: 6054 Akin Cir
- Viewed: 12
- Price: $374,000
- Price sqft: $209
- Waterfront: No
- Year Built: 2017
- Bldg sqft: 1792
- Bedrooms: 3
- Total Baths: 2
- Full Baths: 2
- Garage / Parking Spaces: 2
- Days On Market: 102
- Additional Information
- County: BEXAR
- City: San Antonio
- Zipcode: 78261
- Subdivision: Wortham Oaks
- District: Judson
- Elementary School: Wortham Oaks
- Middle School: Kitty Hawk
- High School: Veterans Memorial
- Provided by: Becker Properties, LLC
- Contact: Philip Becker
- (210) 274-2774

- DMCA Notice
-
DescriptionWelcome to this exceptional, move in ready, single story home in the desirable gated community of Wortham Oaks. Offering 3 bedrooms, a private study, and 2 full baths across 1,792 square feet of thoughtfully designed living space, this home comes fully equipped with all appliances, including a french door refrigerator, washer, dryer, and water softener. From the moment you arrive, you'll be charmed by its brick and stone exterior, lush landscaped flower beds, and an inviting front door with decorative glass. A Ring doorbell and keyless entry add a modern touch, while a new roof with lifetime warrantied shingles, installed in 2023, ensures peace of mind. Step inside to discover ceramic tile floors, elegant archways, and neutral paint, with custom niches that add character throughout. French doors open to a private study with picturesque views of the front garden ideal for a home office or quiet retreat. The open concept kitchen, dining, and living areas create a welcoming space for entertaining and everyday living. The kitchen features stainless steel appliances, gas cooking, granite countertops, a breakfast bar, a large walk in pantry, and a stylish custom backsplash. The adjoining dining and living spaces are filled with natural light, enhanced by 2 inch faux wood blinds. The master suite is a peaceful haven with coffered ceilings, a ceiling fan, and serene views of the landscaped backyard. Double doors lead to a luxurious en suite bath, complete with a deep soaking tub, a separate shower, dual vanities with Moen fixtures, and a spacious walk in closet. Two additional bedrooms provide comfort and versatility, offering neutral paint, ample closet space, and natural light. They share a second full bath with a zero threshold walk in tile shower and Moen fixtures. The utility room includes a washer, dryer, open shelving, and hanging storage for added convenience. The 2 car garage is equipped with an automatic opener and houses the natural gas tankless water heater, sprinkler system controls, and water softener. Step outside to enjoy the privacy fenced backyard, beautifully landscaped with a covered patio and a spacious deck perfect for outdoor gatherings. Additional upgrades include tasteful solar screens, a Lennox HVAC system, and an advanced security system with a camera. As part of an acclaimed community, you'll have access to two swimming pools, a splash pad, a sports court, a park, and an on site elementary school. Plus, the soon to open Cibolo Creek Middle School will be conveniently located within the community. This home truly offers a lifestyle of comfort, convenience, and style better than new and ready for you! Don't miss your chance to make it yours. Schedule a viewing today!
Payment Calculator
- Principal & Interest -
- Property Tax $
- Home Insurance $
- HOA Fees $
- Monthly -
Features
Building and Construction
- Builder Name: Lennar
- Construction: Pre-Owned
- Exterior Features: Brick, Stone/Rock, Stucco, Cement Fiber
- Floor: Carpeting, Ceramic Tile
- Foundation: Slab
- Kitchen Length: 15
- Roof: Heavy Composition
- Source Sqft: Appraiser
Land Information
- Lot Improvements: Street Paved, Curbs, Street Gutters, Sidewalks, Streetlights
School Information
- Elementary School: Wortham Oaks
- High School: Veterans Memorial
- Middle School: Kitty Hawk
- School District: Judson
Garage and Parking
- Garage Parking: Two Car Garage, Attached
Eco-Communities
- Energy Efficiency: Tankless Water Heater, Programmable Thermostat, Double Pane Windows, Low E Windows, Ceiling Fans
- Water/Sewer: Water System, Sewer System
Utilities
- Air Conditioning: One Central
- Fireplace: Not Applicable
- Heating Fuel: Natural Gas
- Heating: Central
- Window Coverings: All Remain
Amenities
- Neighborhood Amenities: Controlled Access, Pool, Park/Playground, Sports Court
Finance and Tax Information
- Days On Market: 97
- Home Owners Association Fee: 711
- Home Owners Association Frequency: Annually
- Home Owners Association Mandatory: Mandatory
- Home Owners Association Name: WORTHAM OAKS HOMEOWNERS ASSOCIATION, INC.
- Total Tax: 6554.13
Rental Information
- Currently Being Leased: No
Other Features
- Accessibility: Grab Bars in Bathroom(s)
- Block: 33
- Contract: Exclusive Right To Sell
- Instdir: Evans to Wortham Oaks. R on Carriage Cape, L on Akin Town, R on Akin Cir
- Interior Features: One Living Area, Separate Dining Room, Eat-In Kitchen, Island Kitchen, Breakfast Bar, Walk-In Pantry, Study/Library, Utility Room Inside, Open Floor Plan, Cable TV Available, High Speed Internet
- Legal Desc Lot: 14
- Legal Description: CB 4913B (WORTHAM OAKS UT 17 & 21 ENCLAVE), BLOCK 33 LOT 14
- Miscellaneous: Virtual Tour
- Occupancy: Owner
- Ph To Show: 210-222-2227
- Possession: Closing/Funding
- Style: One Story
- Views: 12
Owner Information
- Owner Lrealreb: No
Similar Properties
Nearby Subdivisions
Amorosa
Belterra
Blackhawk
Bulverde 2/the Villages @
Bulverde Village
Bulverde Village/the Point
Campanas
Canyon Crest
Cb 4900 (cibolo Canyon Ut-7d)
Century Oaks Estates
Cibolo Canyon
Cibolo Canyon/suenos
Cibolo Canyons
Cibolo Canyons/monteverde
Clear Springs Park
Country Place
Estrella@cibolo Canyons
Fossil Ridge
Indian Springs
Langdon
Madera At Cibolo Canyon
Monte Verde
Monteverde
N/a
Olmos Oaks
Sendero Ranch
Stratford
The Preserve At Indian Springs
The Village At Bulverde
Trinity Oaks
Tuscan Oaks
Windmill Ridge Est.
Wortham Oaks

- Randy Rice, ABR,ALHS,CRS,GRI
- Premier Realty Group
- Mobile: 210.844.0102
- Office: 210.232.6560
- randyrice46@gmail.com


