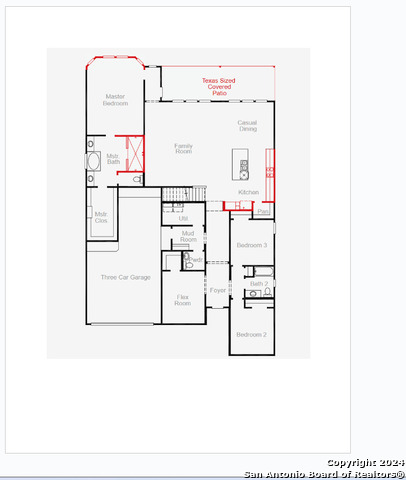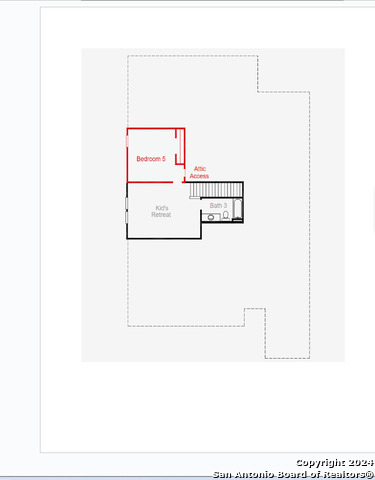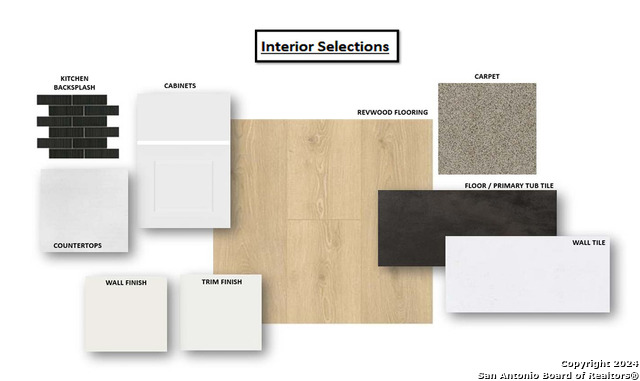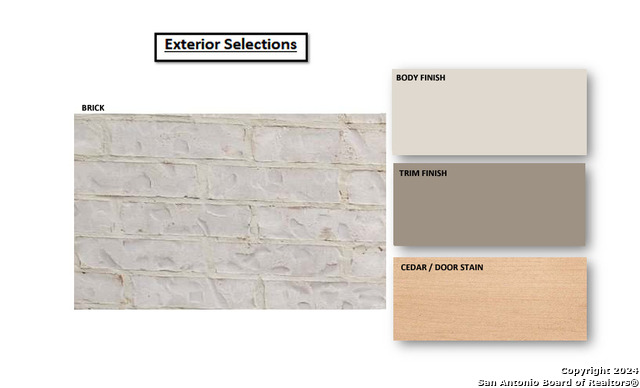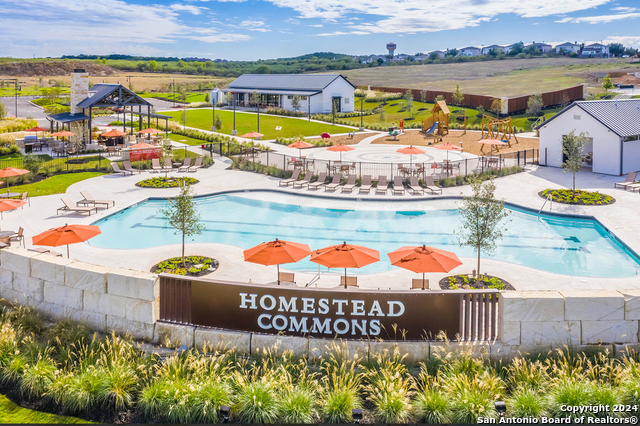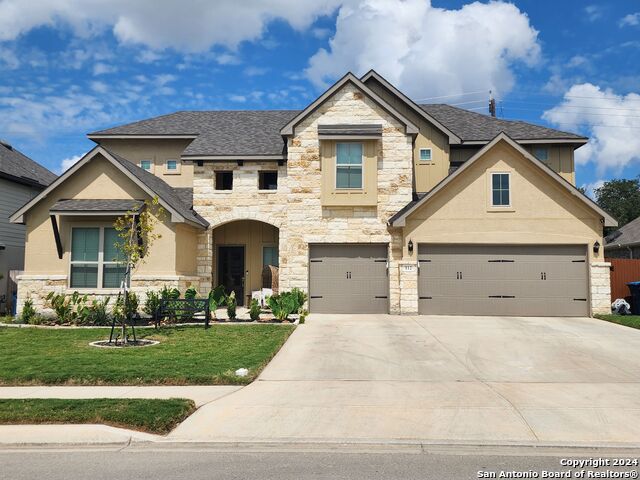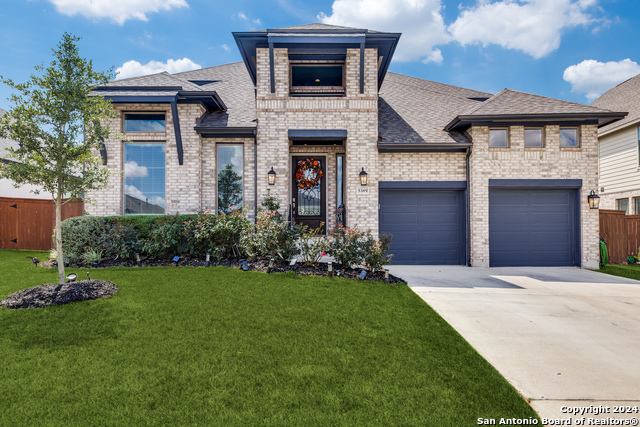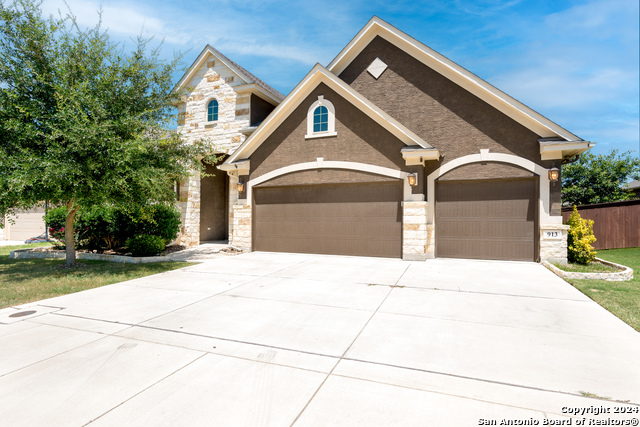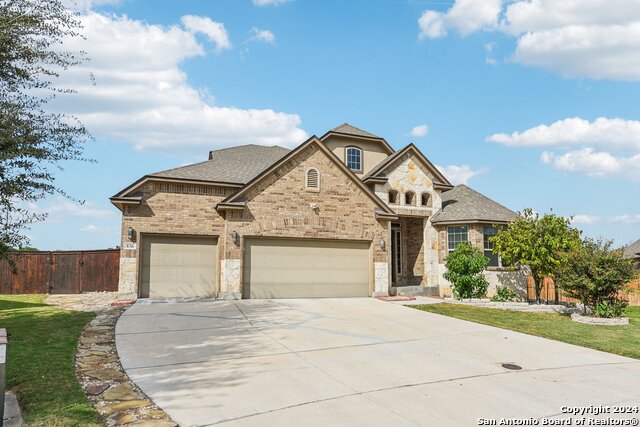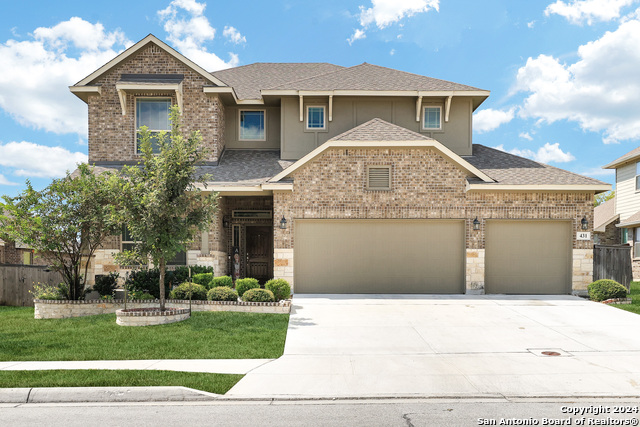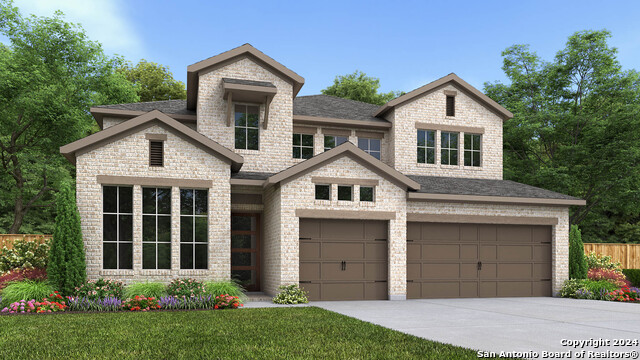2423 Callahan Cove, Schertz, TX 78108
Property Photos
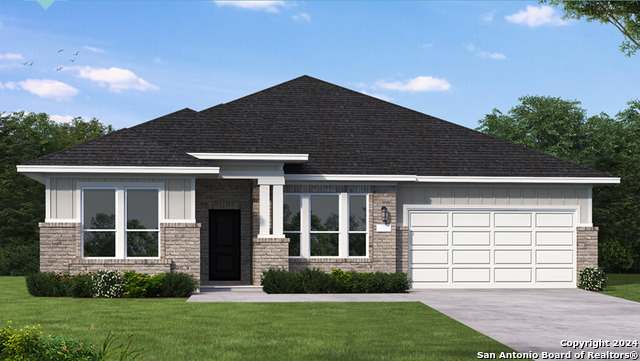
Would you like to sell your home before you purchase this one?
Priced at Only: $596,778
For more Information Call:
Address: 2423 Callahan Cove, Schertz, TX 78108
Property Location and Similar Properties
- MLS#: 1808257 ( Single Residential )
- Street Address: 2423 Callahan Cove
- Viewed: 57
- Price: $596,778
- Price sqft: $191
- Waterfront: No
- Year Built: 2024
- Bldg sqft: 3125
- Bedrooms: 4
- Total Baths: 4
- Full Baths: 3
- 1/2 Baths: 1
- Garage / Parking Spaces: 3
- Days On Market: 103
- Additional Information
- County: GUADALUPE
- City: Schertz
- Zipcode: 78108
- Subdivision: Homestead
- District: Schertz Cibolo Universal City
- Elementary School: John A Sippel
- Middle School: Dobie J. Frank
- High School: Byron Steele High
- Provided by: DFH Realty Texas, LLC
- Contact: Batey McGraw
- (210) 972-5095

- DMCA Notice
-
Description*READY NOW!* Introducing the Wimberly II Elevation M, a captivating 1 1/2 story home in the Homestead community, situated on a corner lot. This beautifully designed residence features a striking combination of board batten and brick on its front exterior, complemented by a spacious front porch that enhances its inviting appeal. Step through the grand 8 foot Front Door and discover two sizable bedrooms and a large study, complete with a useful closet for additional storage space. Continuing down the grand foyer, you enter the heart of the home a large living space illuminated by an abundance of windows that invite plenty of natural light. The kitchen showcases an expansive quartz island overlooking the spacious living area, equipped with a built in oven, gas cooktop, and ample storage in the walk in pantry. Adjacent to the kitchen, stairs lead to the second story featuring a spacious kids retreat, an additional bedroom, and a bath, offering flexibility and privacy for family members or guests. Your primary bedroom retreat, located at the rear of the home, provides a tranquil escape. Don't miss the opportunity to explore and envision your new home stop by today!
Payment Calculator
- Principal & Interest -
- Property Tax $
- Home Insurance $
- HOA Fees $
- Monthly -
Features
Building and Construction
- Builder Name: Coventry Homes
- Construction: New
- Exterior Features: Brick, Siding
- Floor: Carpeting, Wood
- Foundation: Slab
- Kitchen Length: 14
- Roof: Composition
- Source Sqft: Bldr Plans
Land Information
- Lot Description: 1/4 - 1/2 Acre
- Lot Dimensions: 90x169
- Lot Improvements: Street Gutters, Sidewalks, Streetlights
School Information
- Elementary School: John A Sippel
- High School: Byron Steele High
- Middle School: Dobie J. Frank
- School District: Schertz-Cibolo-Universal City ISD
Garage and Parking
- Garage Parking: Three Car Garage, Attached
Eco-Communities
- Energy Efficiency: 16+ SEER AC, Programmable Thermostat, Radiant Barrier, 90% Efficient Furnace, High Efficiency Water Heater, Ceiling Fans
- Green Certifications: HERS 0-85, Energy Star Certified, LEED Certified
- Water/Sewer: City
Utilities
- Air Conditioning: One Central
- Fireplace: Not Applicable
- Heating Fuel: Natural Gas
- Heating: Central
- Utility Supplier Elec: NBU
- Utility Supplier Gas: Centerpoint
- Utility Supplier Grbge: City
- Utility Supplier Sewer: Schertz
- Utility Supplier Water: Schertz
- Window Coverings: None Remain
Amenities
- Neighborhood Amenities: Controlled Access, Pool, Clubhouse, Park/Playground, Jogging Trails, Bike Trails, BBQ/Grill
Finance and Tax Information
- Days On Market: 88
- Home Faces: North, East
- Home Owners Association Fee: 900
- Home Owners Association Frequency: Annually
- Home Owners Association Mandatory: Mandatory
- Home Owners Association Name: CMA MANAGEMENT
- Total Tax: 2.33
Rental Information
- Currently Being Leased: No
Other Features
- Block: 20
- Contract: Exclusive Right To Sell
- Instdir: Exit off Schwab Rd onto N I-35 Access Rd, Make a Right Turn onto Homestead Pkwy continue straight then you will make a Right Turn onto Hutchinson Way at the Stop Sign make another Right onto Reeves Lane continue straight and make a Left onto Yoakum Valley
- Interior Features: One Living Area, Separate Dining Room, Eat-In Kitchen, Island Kitchen, Walk-In Pantry, Study/Library, Game Room, Utility Room Inside, High Ceilings, Open Floor Plan, High Speed Internet, Laundry Room, Walk in Closets, Attic - Partially Floored, Attic - Pull Down Stairs
- Legal Desc Lot: 23
- Legal Description: Lot 23 Block 20 Unit 9
- Miscellaneous: Builder 10-Year Warranty, Under Construction, Additional Bldr Warranty
- Occupancy: Vacant
- Ph To Show: (210) 972-5095
- Possession: Closing/Funding
- Style: Two Story
- Views: 57
Owner Information
- Owner Lrealreb: No
Similar Properties
Nearby Subdivisions
Belmont Park
Cypress Point
Fairhaven
Fairway Ridge
Fairways At Scenic Hills
Fairways At Scenic Hills 3b T
Homestead
Links At Scenic Hills
Nortcliff
Northcliffe
Northcliffe Country Club Estat
Parklands
Riata
Ridge Scenic Hills 1 The
Saddlebrook Ranch Unit 1b
Saratoga - Guadalupe County
Scenic Hills
The Links At Scenic Hills
The Parklands
The Ridge At Scenic Hills
Venado Crossing
Whisper Meadow
Whisper Meadows
Whisper Meadows @ Northcliffe
Whisper Ridge

- Randy Rice, ABR,ALHS,CRS,GRI
- Premier Realty Group
- Mobile: 210.844.0102
- Office: 210.232.6560
- randyrice46@gmail.com


