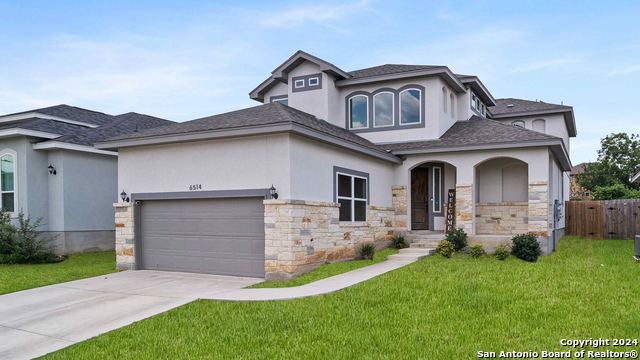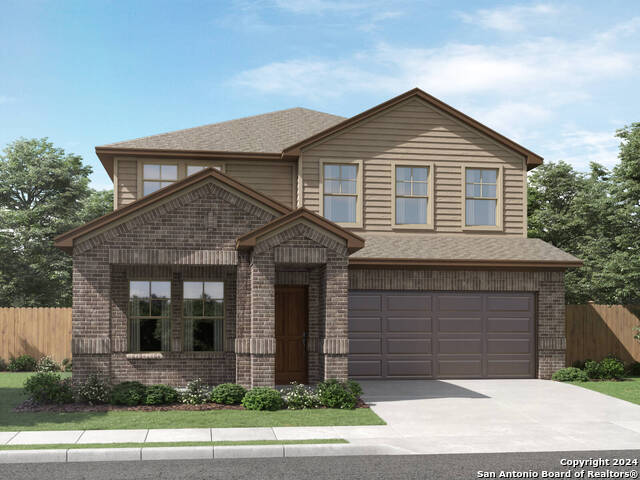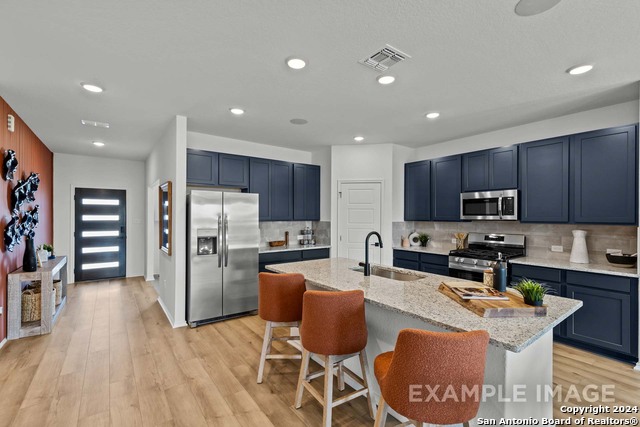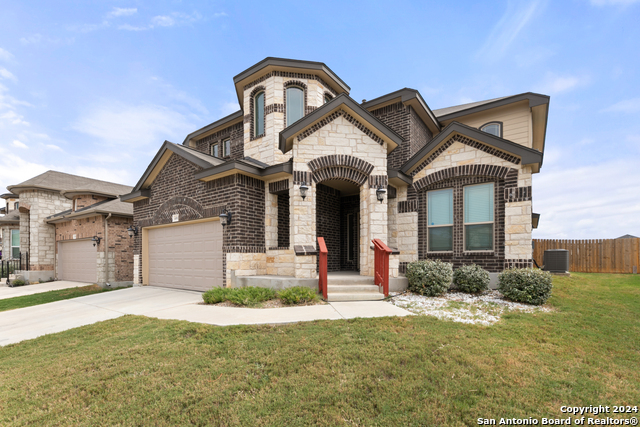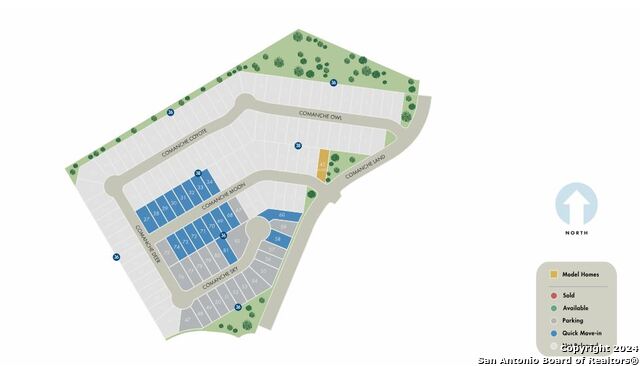12223 Vista Flats, Live Oak, TX 78233
Property Photos

Would you like to sell your home before you purchase this one?
Priced at Only: $433,047
For more Information Call:
Address: 12223 Vista Flats, Live Oak, TX 78233
Property Location and Similar Properties
- MLS#: 1808259 ( Single Residential )
- Street Address: 12223 Vista Flats
- Viewed: 57
- Price: $433,047
- Price sqft: $164
- Waterfront: No
- Year Built: 2025
- Bldg sqft: 2644
- Bedrooms: 4
- Total Baths: 3
- Full Baths: 3
- Garage / Parking Spaces: 1
- Days On Market: 104
- Additional Information
- County: BEXAR
- City: Live Oak
- Zipcode: 78233
- Subdivision: Vista Ridge
- District: North East I.S.D
- Elementary School: Royal Ridge
- Middle School: Ed White
- High School: Roosevelt
- Provided by: HistoryMaker Homes
- Contact: Ben Caballero
- (469) 916-5493

- DMCA Notice
-
DescriptionMLS# 1808259 Built by HistoryMaker Homes January completion! ~ Explore this new construction home from Texas' longest standing private builder, renowned for over 75 years of excellence in crafting beautiful residences. Perfectly positioned between Randolph Air Force Base and Fort Sam Houston, this property offers the convenience of nearby major highways and shopping centers. Spanning 2,644 square feet, this home features an inviting open concept layout that includes a spacious 2 car garage, a covered patio, and a state of the art sprinkler system. The highlight of the interior is the stunning kitchen, equipped with quartz countertops, which is designed for both daily living and entertaining. Enjoy serene views from the back of the home, providing a tranquil retreat. This residence masterfully blends classic craftsmanship with modern amenities, making it an exceptional choice for your next home.
Payment Calculator
- Principal & Interest -
- Property Tax $
- Home Insurance $
- HOA Fees $
- Monthly -
Features
Building and Construction
- Builder Name: HistoryMaker Homes
- Construction: New
- Exterior Features: 1 Side Masonry, Brick, Cement Fiber, Stone/Rock
- Floor: Vinyl
- Foundation: Slab
- Kitchen Length: 10
- Roof: Composition
- Source Sqft: Bldr Plans
School Information
- Elementary School: Royal Ridge
- High School: Roosevelt
- Middle School: Ed White
- School District: North East I.S.D
Garage and Parking
- Garage Parking: Attached
Eco-Communities
- Water/Sewer: City
Utilities
- Air Conditioning: One Central
- Fireplace: Not Applicable
- Heating Fuel: Electric
- Heating: 1 Unit
- Window Coverings: None Remain
Amenities
- Neighborhood Amenities: Jogging Trails
Finance and Tax Information
- Days On Market: 103
- Home Owners Association Fee: 260
- Home Owners Association Frequency: Annually
- Home Owners Association Mandatory: Mandatory
- Home Owners Association Name: AMG
- Total Tax: 2.13
Rental Information
- Currently Being Leased: No
Other Features
- Contract: Exclusive Agency
- Instdir: From IH35 N take the Judson exit. Turn right on Judson. Right on Retama Hollow. Right on Vista Rim
- Interior Features: Attic - Radiant Barrier Decking
- Legal Desc Lot: 112
- Legal Description: 12223 Vista Flats
- Miscellaneous: Under Construction
- Occupancy: Vacant
- Ph To Show: (866) 728-1949
- Possession: Negotiable
- Style: Two Story
- Views: 57
Owner Information
- Owner Lrealreb: No
Similar Properties

- Randy Rice, ABR,ALHS,CRS,GRI
- Premier Realty Group
- Mobile: 210.844.0102
- Office: 210.232.6560
- randyrice46@gmail.com


