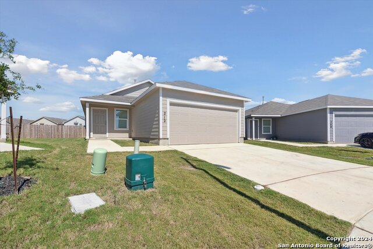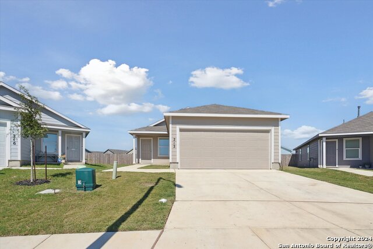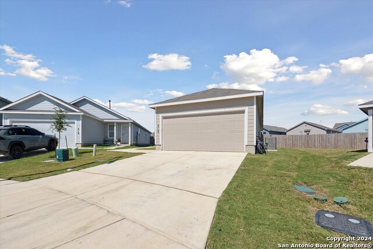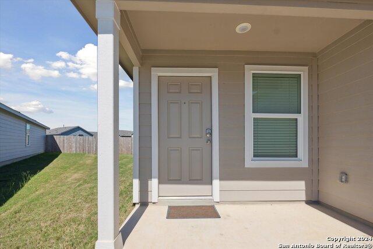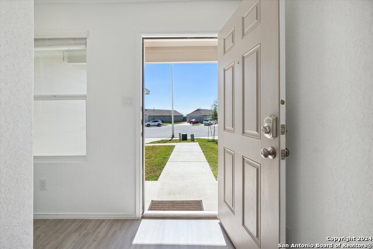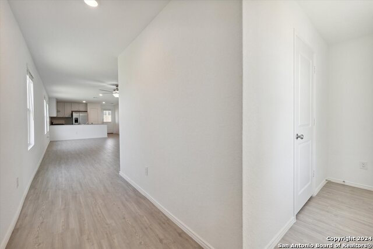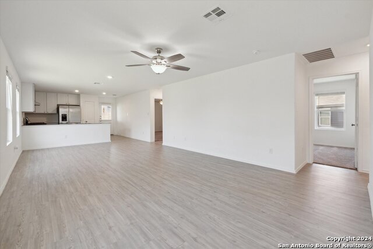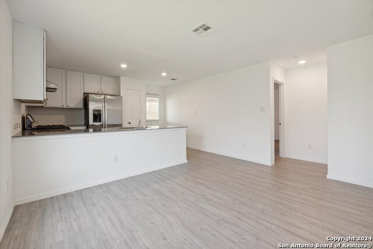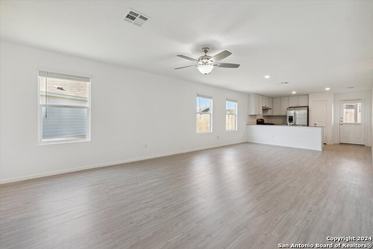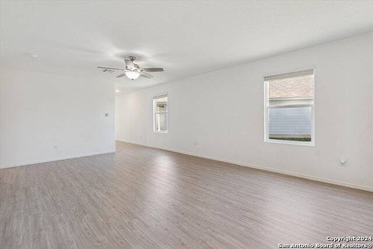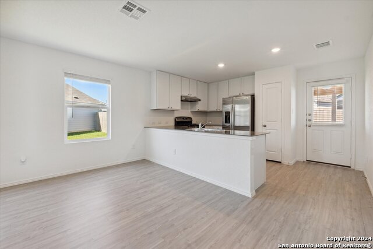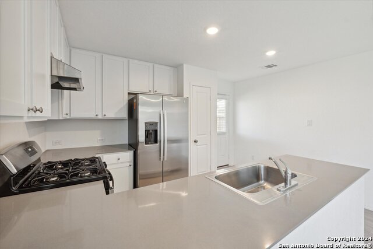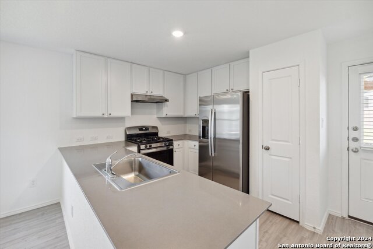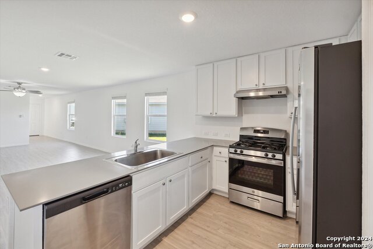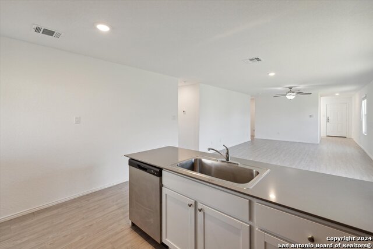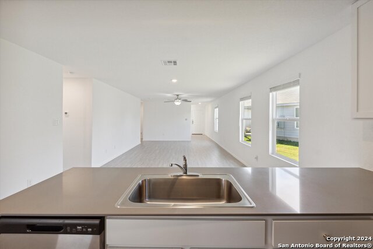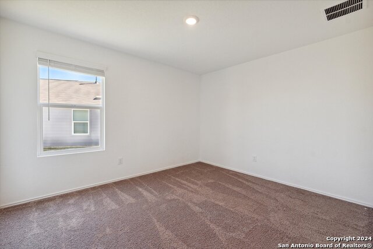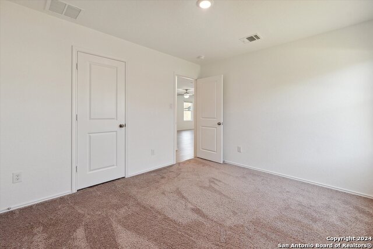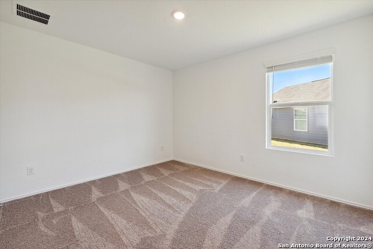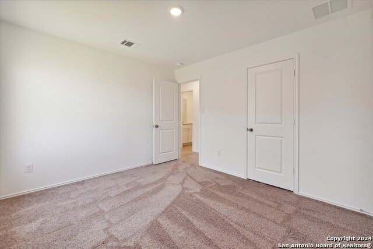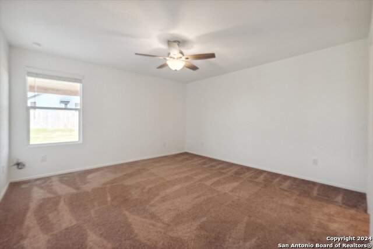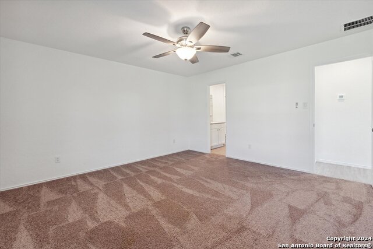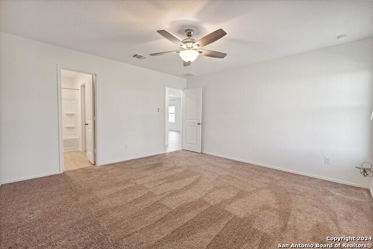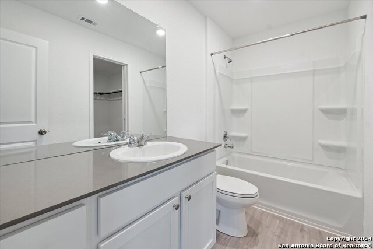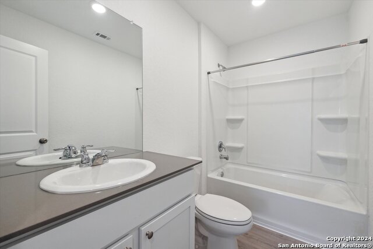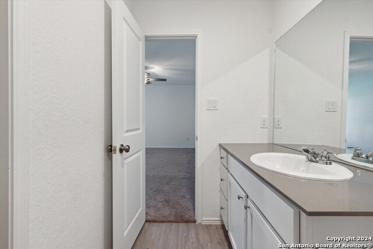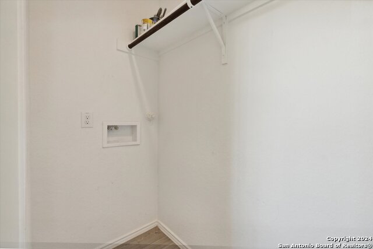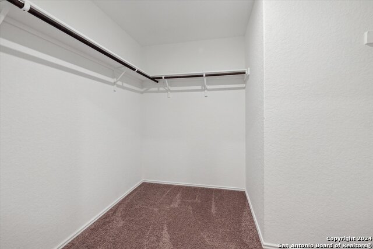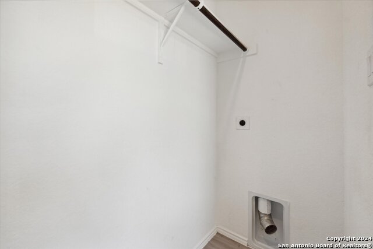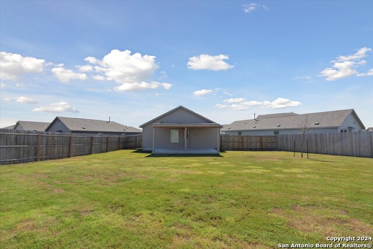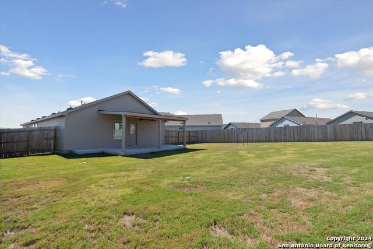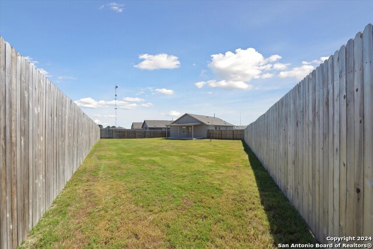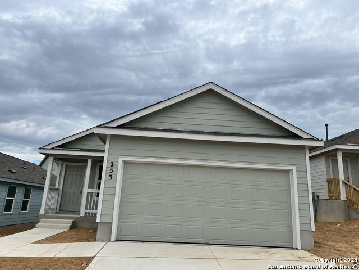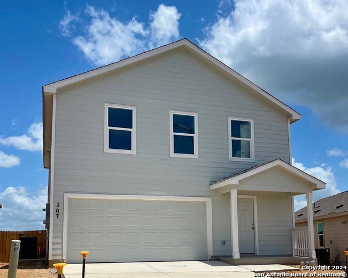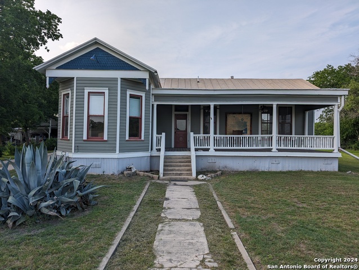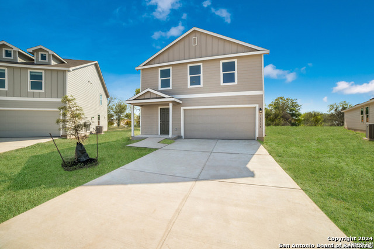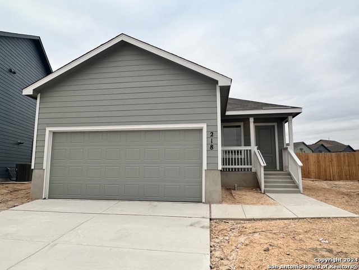212 Sosie , Marion, TX 78124
Property Photos
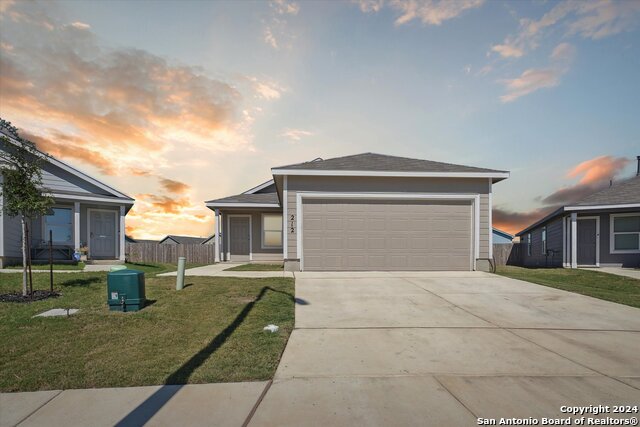
Would you like to sell your home before you purchase this one?
Priced at Only: $1,795
For more Information Call:
Address: 212 Sosie , Marion, TX 78124
Property Location and Similar Properties
- MLS#: 1808506 ( Residential Rental )
- Street Address: 212 Sosie
- Viewed: 22
- Price: $1,795
- Price sqft: $1
- Waterfront: No
- Year Built: 2023
- Bldg sqft: 1440
- Bedrooms: 3
- Total Baths: 2
- Full Baths: 2
- Days On Market: 103
- Additional Information
- County: GUADALUPE
- City: Marion
- Zipcode: 78124
- Subdivision: Green Valley Mhp
- District: Schertz Cibolo Universal City
- Elementary School: John A Sippel
- Middle School: Dobie J. Frank
- High School: Byron Steele High
- Provided by: Hero First Real Estate, LLC
- Contact: Jonathan Davis
- (210) 619-9191

- DMCA Notice
-
DescriptionMOVE IN SPECIAL: Owner is offering tenant first full month rent to be cut in half!! You can live in this property potentially 2 months without paying full month. Ready to be moved in! New community technically in Marion but closer to Cibolo and in the highly rated SCUC ISD. Map it yourself 212 Sosie St Google Maps. Built in 2023, this 3 bed 2 bath home has a primary bedroom with a large walk in closet. Situated in a cul de sac with an 18'x20' covered patio with fan to enjoy the sunset in a huge backyard with fence to fence grass and sprinkler system. Ceiling fans, microwave, and bathroom extras added. Luxury vinyl flooring throughout common areas and carpeted bedrooms. Gas stove. HOA fees and pest control paid by the owner. Dogs, any size, are welcome to run around in the fenced back yard and no monthly extra pet rent. Close to Randolph AFB and Fort Sam. Shopping (HEB and WalMart) and restaurants less than 2 miles aways.
Payment Calculator
- Principal & Interest -
- Property Tax $
- Home Insurance $
- HOA Fees $
- Monthly -
Features
Building and Construction
- Flooring: Carpeting, Vinyl, Laminate
- Foundation: Slab
- Kitchen Length: 14
- Source Sqft: Appsl Dist
School Information
- Elementary School: John A Sippel
- High School: Byron Steele High
- Middle School: Dobie J. Frank
- School District: Schertz-Cibolo-Universal City ISD
Garage and Parking
- Garage Parking: Two Car Garage
Eco-Communities
- Water/Sewer: Water System, Sewer System, City
Utilities
- Air Conditioning: One Central
- Fireplace: Not Applicable
- Heating Fuel: Natural Gas
- Heating: Central
- Window Coverings: All Remain
Amenities
- Common Area Amenities: None
Finance and Tax Information
- Application Fee: 75
- Cleaning Deposit: 400
- Days On Market: 87
- Max Num Of Months: 12
- Pet Deposit: 300
- Security Deposit: 1795
Rental Information
- Rent Includes: Condo/HOA Fees
- Tenant Pays: Gas/Electric, Water/Sewer, Interior Maintenance, Yard Maintenance, Exterior Maintenance, Garbage Pickup, Security Monitoring, Renters Insurance Required
Other Features
- Application Form: SEE DOCS
- Apply At: ONLINE
- Instdir: I-35 to Engel Rd. Go to Koehler RD to Weil RD. Right on Payton place.
- Interior Features: One Living Area, Liv/Din Combo, Breakfast Bar, Utility Room Inside
- Legal Description: Block 32, Lot 13
- Min Num Of Months: 12
- Miscellaneous: Broker-Manager
- Occupancy: Vacant
- Personal Checks Accepted: No
- Ph To Show: 210-222-2227
- Restrictions: Other
- Salerent: For Rent
- Section 8 Qualified: No
- Style: One Story
- Views: 22
Owner Information
- Owner Lrealreb: No
Similar Properties
Nearby Subdivisions

- Randy Rice, ABR,ALHS,CRS,GRI
- Premier Realty Group
- Mobile: 210.844.0102
- Office: 210.232.6560
- randyrice46@gmail.com


