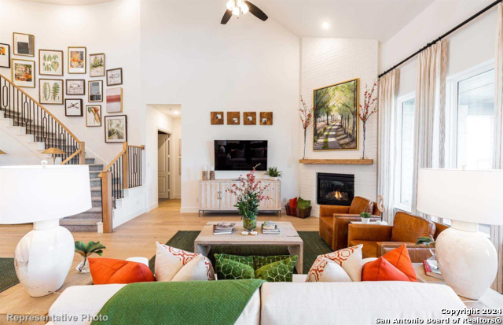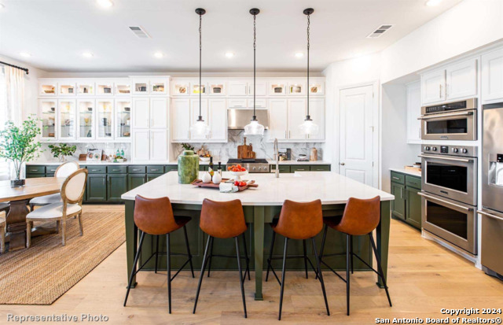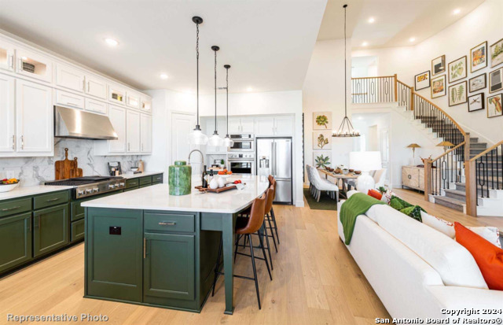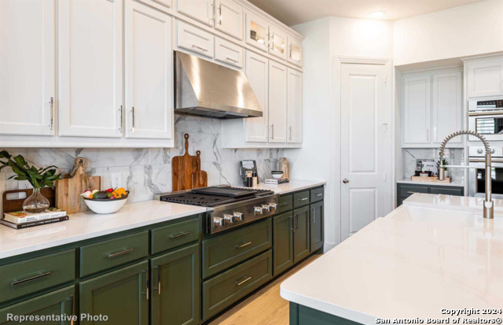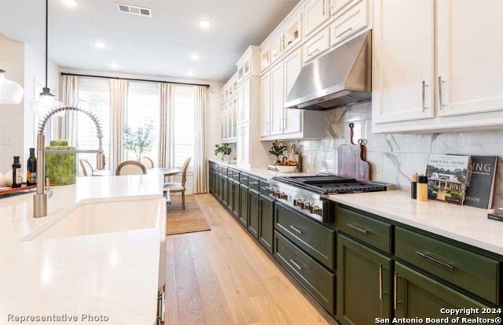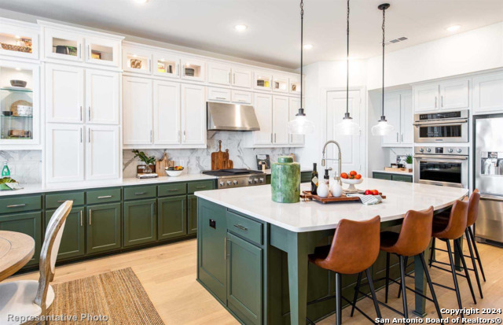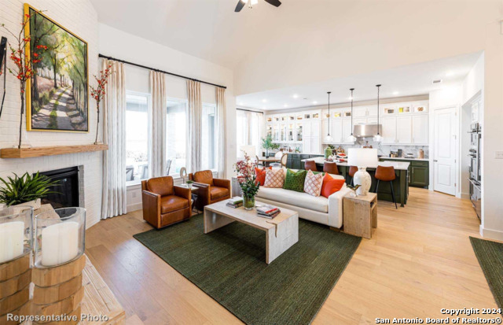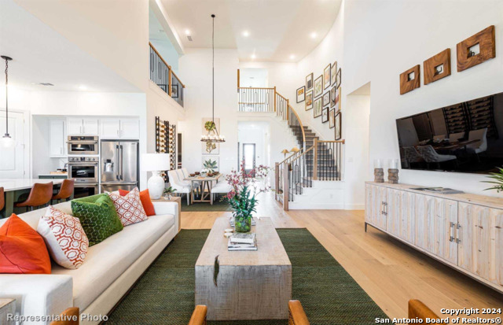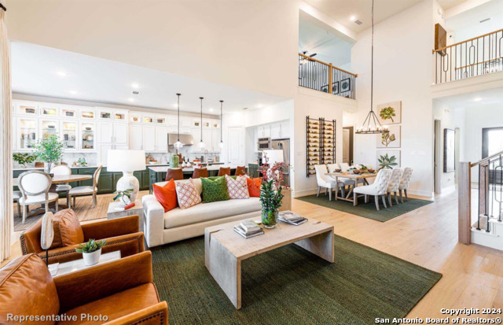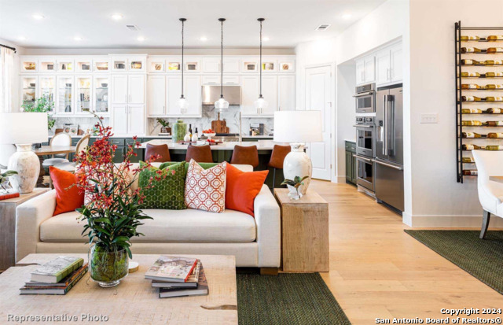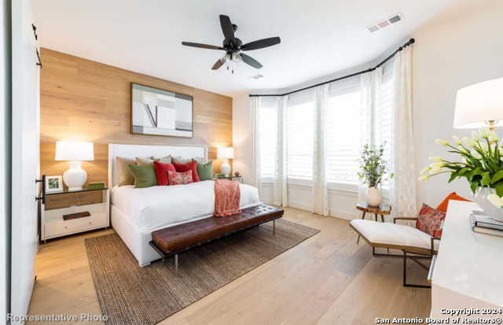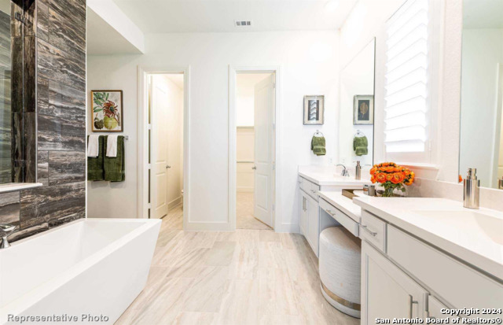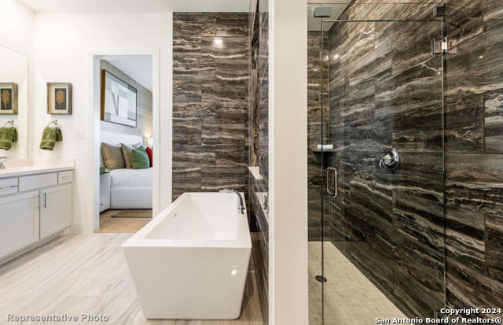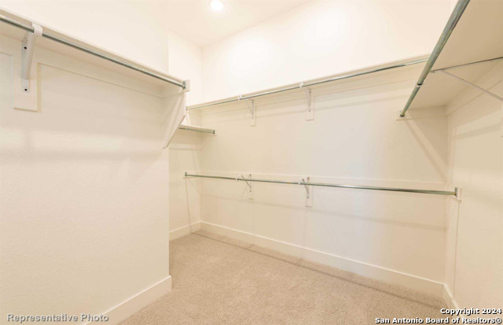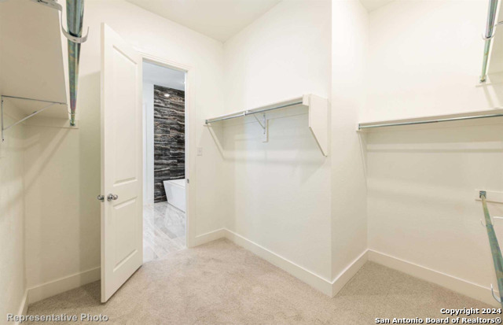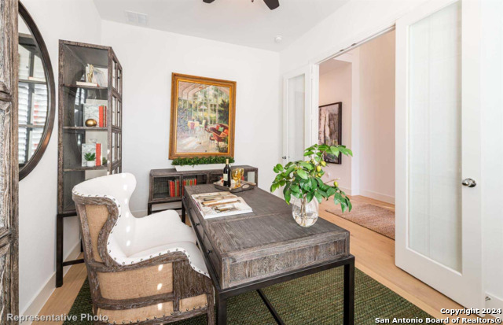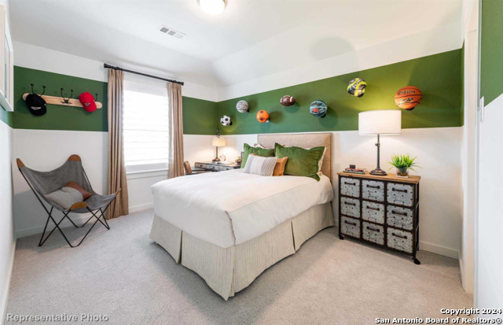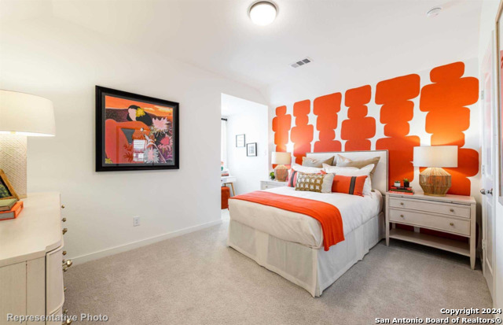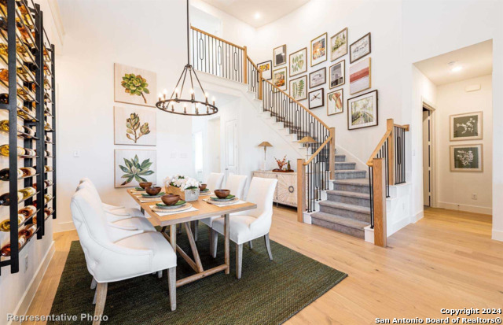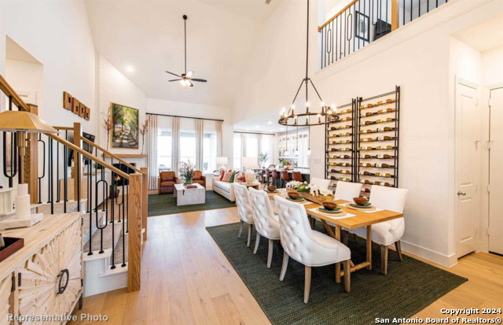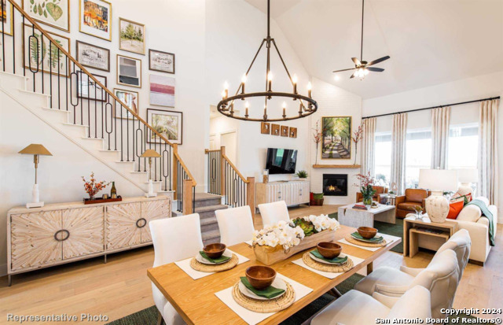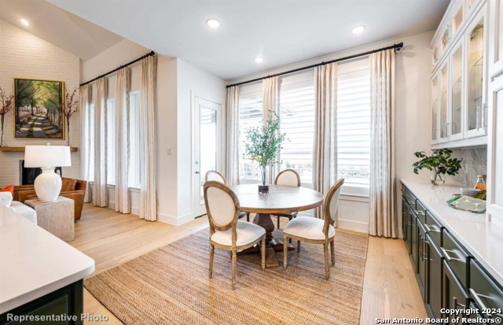343 Lacey Oak, Castroville, TX 78009
Property Photos
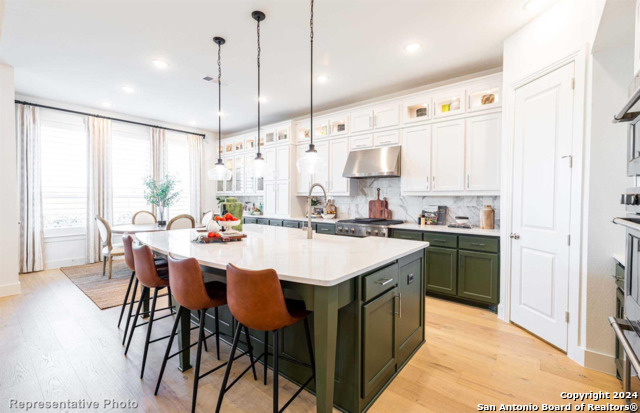
Would you like to sell your home before you purchase this one?
Priced at Only: $639,990
For more Information Call:
Address: 343 Lacey Oak, Castroville, TX 78009
Property Location and Similar Properties
- MLS#: 1808846 ( Single Residential )
- Street Address: 343 Lacey Oak
- Viewed: 74
- Price: $639,990
- Price sqft: $163
- Waterfront: No
- Year Built: 2024
- Bldg sqft: 3917
- Bedrooms: 5
- Total Baths: 5
- Full Baths: 4
- 1/2 Baths: 1
- Garage / Parking Spaces: 3
- Days On Market: 101
- Additional Information
- County: MEDINA
- City: Castroville
- Zipcode: 78009
- Subdivision: Alsatian Oaks: 60ft. Lots
- District: Medina Valley I.S.D.
- Elementary School: Castroville Elementary
- Middle School: Medina Valley
- High School: Medina Valley
- Provided by: Highland Homes Realty
- Contact: Ben Caballero
- (888) 872-6006

- DMCA Notice
-
DescriptionMLS# 1808846 Built by Highland Homes CONST. COMPLETED Nov 25 ~ Customer favorite Sheffield plan! This two story home features 5 bedroom, 4.5 baths, entertainment room on first floor, lifestyle and game room on second floor, and a secondary bedroom and study downstairs. Large kitchen with tons of cabinets, built in appliances, and upgrade Quartz countertops. Wood floor throughout main living areas. Primary suite with bay window and primary bath with freestanding tub and separate shower!
Payment Calculator
- Principal & Interest -
- Property Tax $
- Home Insurance $
- HOA Fees $
- Monthly -
Features
Building and Construction
- Builder Name: Highland Homes
- Construction: New
- Exterior Features: 4 Sides Masonry, Brick, Stone/Rock
- Floor: Ceramic Tile, Wood
- Foundation: Slab
- Kitchen Length: 14
- Roof: Composition
- Source Sqft: Bldr Plans
School Information
- Elementary School: Castroville Elementary
- High School: Medina Valley
- Middle School: Medina Valley
- School District: Medina Valley I.S.D.
Garage and Parking
- Garage Parking: Attached, Tandem, Three Car Garage
Eco-Communities
- Energy Efficiency: Double Pane Windows, Low E Windows, Programmable Thermostat, Radiant Barrier
- Green Certifications: Energy Star Certified
- Water/Sewer: City
Utilities
- Air Conditioning: One Central
- Fireplace: Not Applicable
- Heating Fuel: Electric
- Heating: 1 Unit
- Window Coverings: None Remain
Amenities
- Neighborhood Amenities: Bike Trails, Clubhouse, Jogging Trails, Park/Playground
Finance and Tax Information
- Days On Market: 97
- Home Faces: North
- Home Owners Association Fee: 550
- Home Owners Association Frequency: Annually
- Home Owners Association Mandatory: Mandatory
- Home Owners Association Name: ALSATIAN OAKS
- Total Tax: 2.35
Rental Information
- Currently Being Leased: No
Other Features
- Contract: Exclusive Agency
- Instdir: From 90 Westbound. Right at light on Tondre Pkwy. Right on Southern Oak. Left on Alsatian Oaks Pkwy. Right on White Oak. Model will be straight ahead at 307 Post Oak
- Interior Features: Game Room, High Ceilings, Island Kitchen, Laundry Main Level, Media Room, Open Floor Plan, Secondary Bedroom Down, Separate Dining Room, Study/Library, Two Eating Areas, Walk in Closets, Walk-In Pantry
- Legal Desc Lot: 14
- Legal Description: lot 14/Blk 5
- Occupancy: Vacant
- Ph To Show: (210) 494-3862
- Possession: Negotiable
- Style: Traditional, Two Story
- Views: 74
Owner Information
- Owner Lrealreb: No
Nearby Subdivisions
A & B Subdivision
Alsatian Heights
Alsatian Oaks
Alsatian Oaks: 60ft. Lots
Boehme Ranch
Castroville
Country Village
Country Village Estates Phase
Double Gate Ranch
Enclave Of Potranco Oaks
Highway 90 Ranch
Karm - Medina County
Legend Park
Medina Valley Isd Out Of Town
Megan's Landing
Megans Landing
N/a
Paraiso
Potranco Acres
Potranco Oaks
Potranco Ranch
Potranco Ranch Medina County
Potranco West
Reserve At Potranco Oaks
Reserve Potranco Oaks
River Bluff
River Bluff Estates
The Enclave At Potranco Oaks
Venado Oaks
Ville D Alsace
Westheim Village

- Randy Rice, ABR,ALHS,CRS,GRI
- Premier Realty Group
- Mobile: 210.844.0102
- Office: 210.232.6560
- randyrice46@gmail.com


