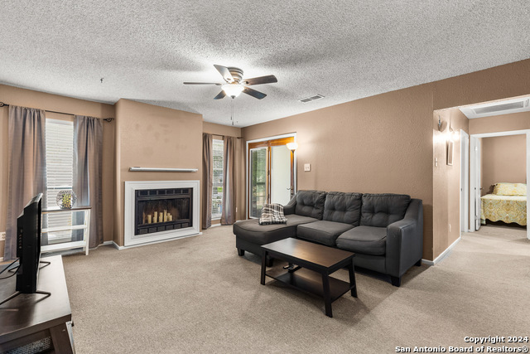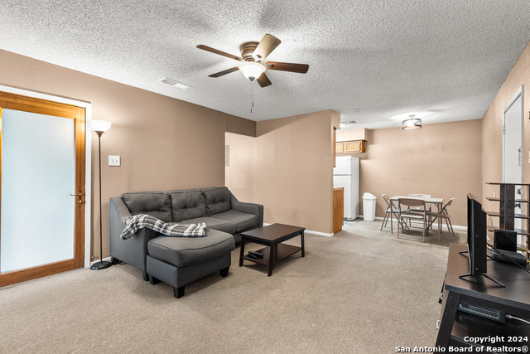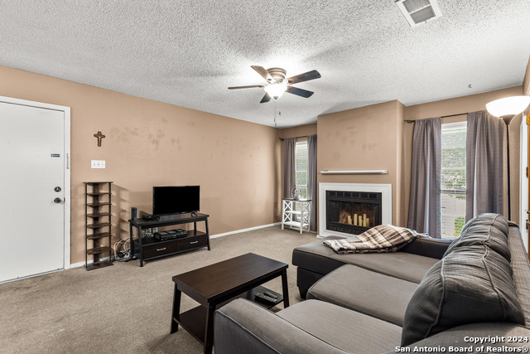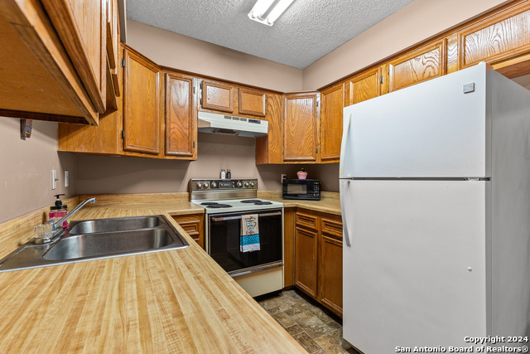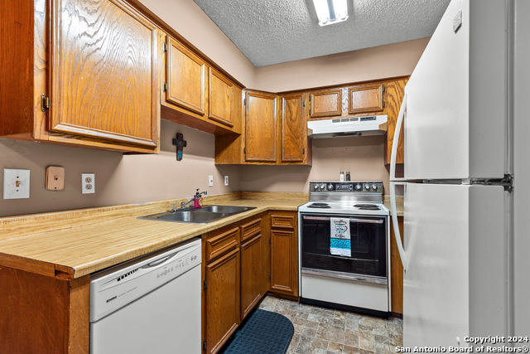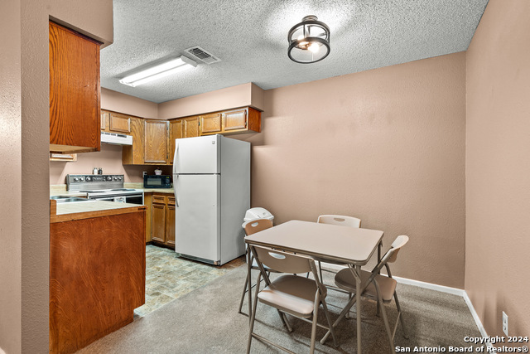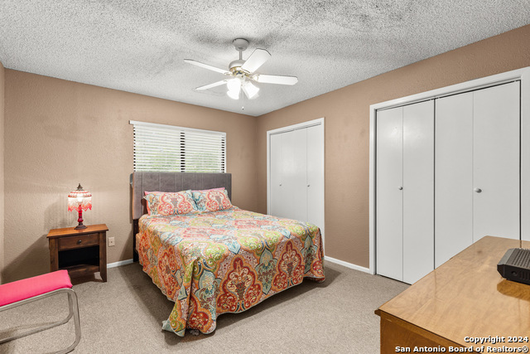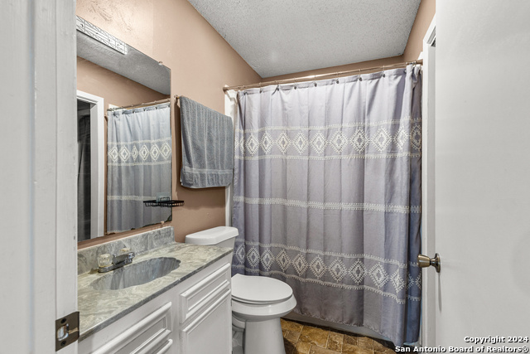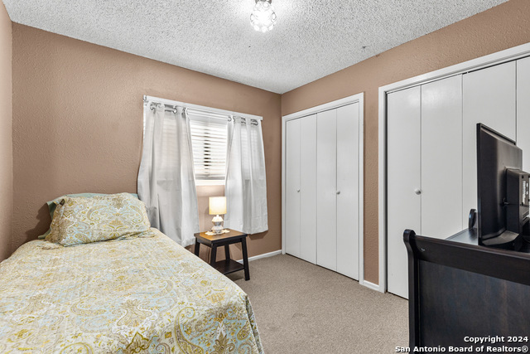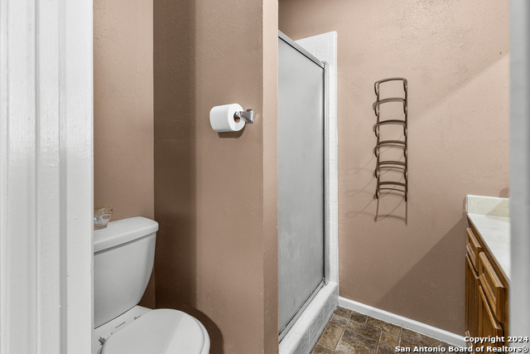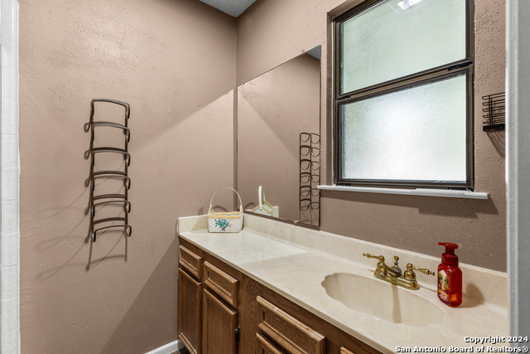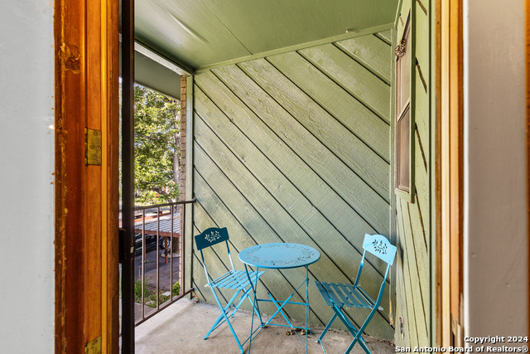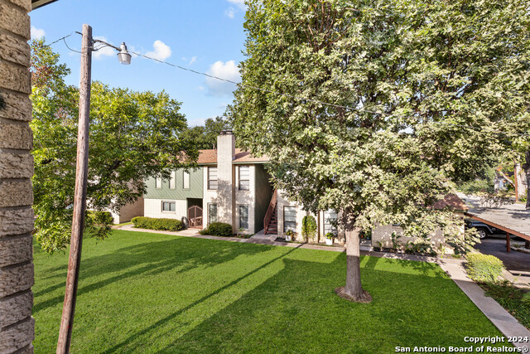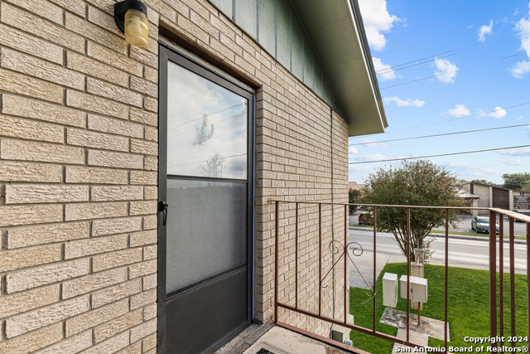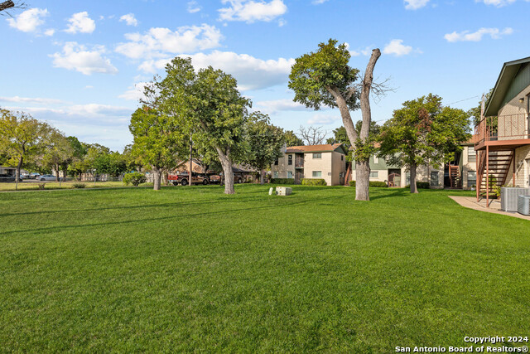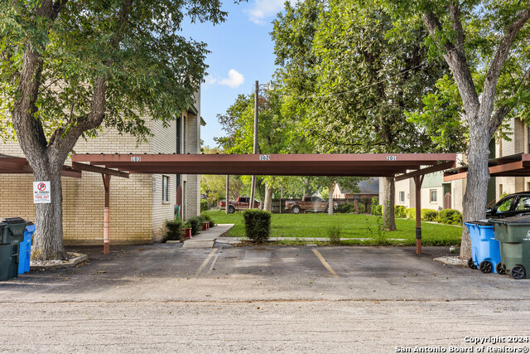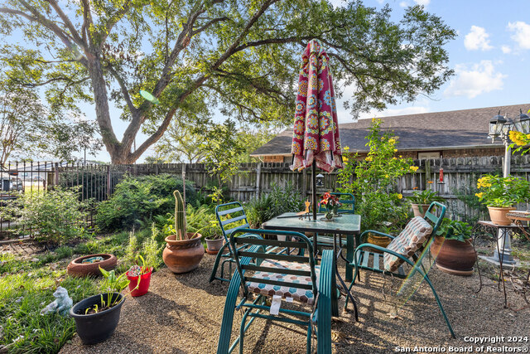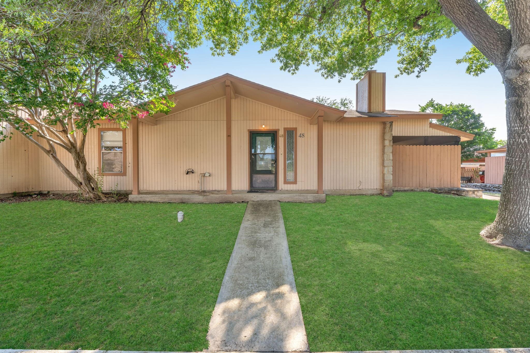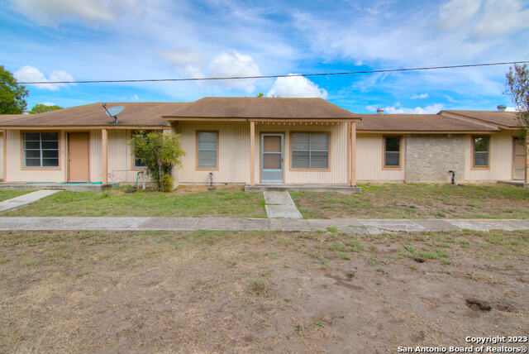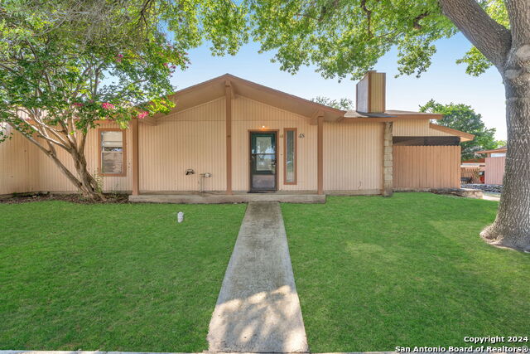516 King St N 302, Seguin, TX 78155
Property Photos
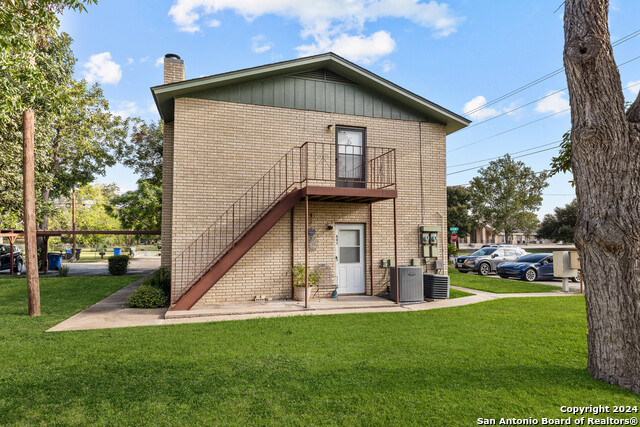
Would you like to sell your home before you purchase this one?
Priced at Only: $134,999
For more Information Call:
Address: 516 King St N 302, Seguin, TX 78155
Property Location and Similar Properties
- MLS#: 1808915 ( Condominium/Townhome )
- Street Address: 516 King St N 302
- Viewed: 9
- Price: $134,999
- Price sqft: $154
- Waterfront: No
- Year Built: 1982
- Bldg sqft: 875
- Bedrooms: 2
- Total Baths: 2
- Full Baths: 2
- Garage / Parking Spaces: 1
- Days On Market: 102
- Additional Information
- County: GUADALUPE
- City: Seguin
- Zipcode: 78155
- Subdivision: Casa Royal Condos
- District: Seguin
- Elementary School: Koenneckee
- Middle School: Jim Barnes
- High School: Seguin
- Provided by: LPT Realty, LLC
- Contact: Andrew Alderete
- (877) 366-2213

- DMCA Notice
-
DescriptionSeize the chance to own a sought after condo in the heart of Seguin! This stylish 2 bedroom, 2 bathroom unit features a cozy fireplace and a covered patio, offering both comfort and charm. With each building housing only two units, you'll enjoy enhanced privacy and just one friendly neighbor. Conveniently located near Walmart Supercenter, the Guadalupe River, Texas Lutheran University, Seguin High School, and the local medical center, everything you need is within minutes. Perfect for homeowners and investors alike, this property also offers great potential as a short term rental or Airbnb. Don't miss out come see why this condo is a standout choice!
Payment Calculator
- Principal & Interest -
- Property Tax $
- Home Insurance $
- HOA Fees $
- Monthly -
Features
Building and Construction
- Apprx Age: 42
- Builder Name: Unknown
- Construction: Pre-Owned
- Exterior Features: Brick
- Floor: Carpeting, Linoleum
- Foundation: Slab
- Kitchen Length: 12
- Roof: Composition
- Source Sqft: Appsl Dist
School Information
- Elementary School: Koenneckee
- High School: Seguin
- Middle School: Jim Barnes
- School District: Seguin
Garage and Parking
- Garage Parking: Detached
Utilities
- Air Conditioning: One Central
- Fireplace: One, Living Room
- Heating Fuel: Electric
- Heating: Central
- Security: Not Applicable
- Window Coverings: Some Remain
Amenities
- Common Area Amenities: BBQ/Picnic Area, Mature Trees (ext feat), Guadalupe River
Finance and Tax Information
- Days On Market: 346
- Fee Includes: Some Utilities, Insurance Limited, Condo Mgmt, Common Maintenance, Trash Removal
- Home Owners Association Fee: 60
- Home Owners Association Frequency: Monthly
- Home Owners Association Mandatory: Mandatory
- Home Owners Association Name: CASA ROYAL HOA
- Total Tax: 1871.45
Other Features
- Condominium Management: Off-Site Management
- Contract: Exclusive Right To Sell
- Instdir: From 46 S, turn left on US Hwy 90/Kingsbury St. Turn right on N King St.
- Interior Features: One Living Area, Separate Dining Room, Utility Area Inside, 1st Floort Level/No Steps, Cable TV Available, Telephone
- Legal Desc Lot: 302
- Legal Description: LOT: 302 BLDG 3 CASA ROYAL CONDOMINIUMS UNIT 302 LN#59426464
- Occupancy: Owner
- Ph To Show: (210) 222-2227
- Possession: Closing/Funding
- Unit Number: 302
Owner Information
- Owner Lrealreb: No
Similar Properties
Nearby Subdivisions

- Randy Rice, ABR,ALHS,CRS,GRI
- Premier Realty Group
- Mobile: 210.844.0102
- Office: 210.232.6560
- randyrice46@gmail.com


