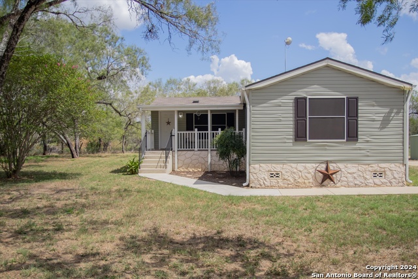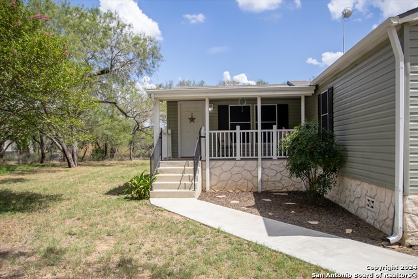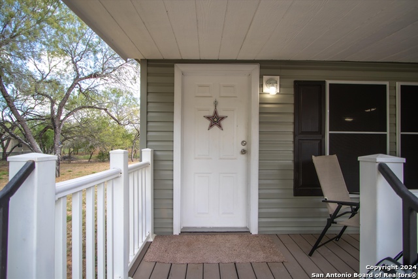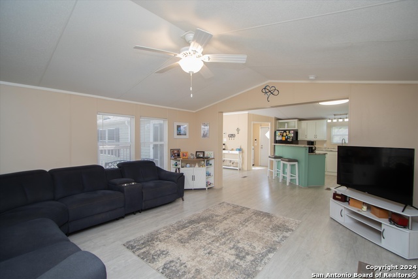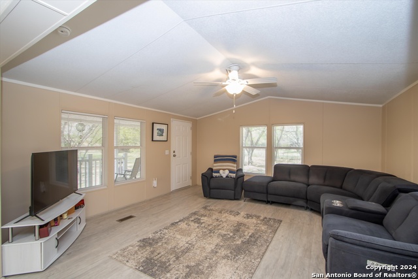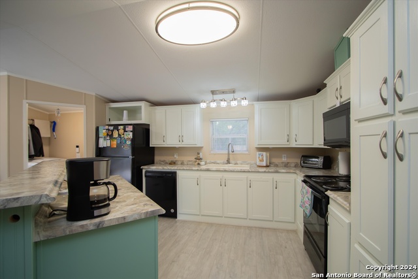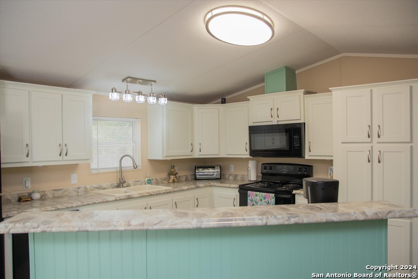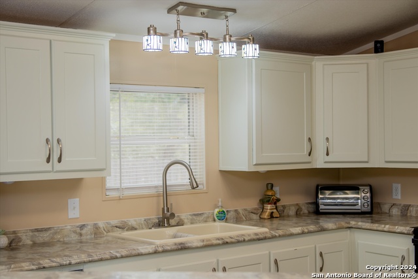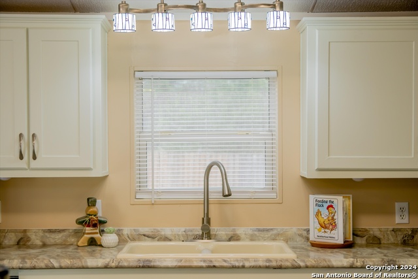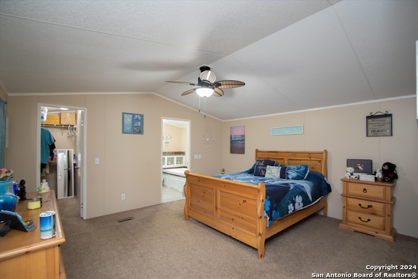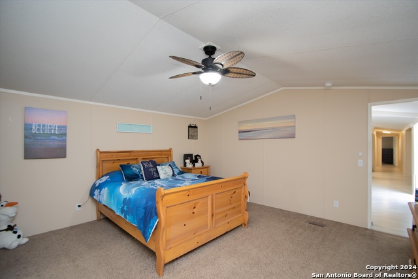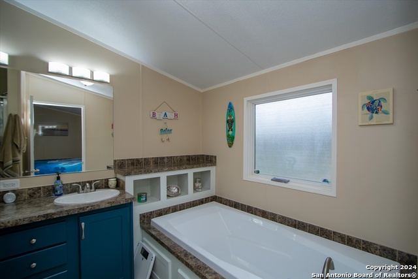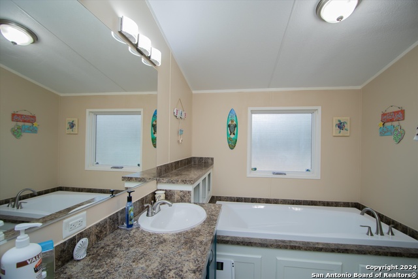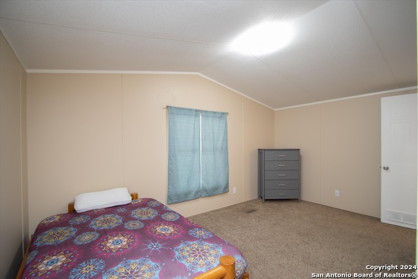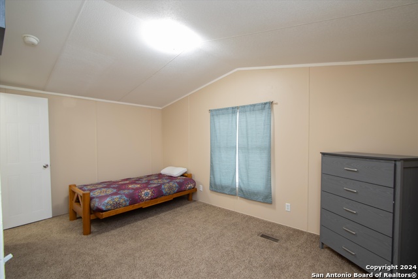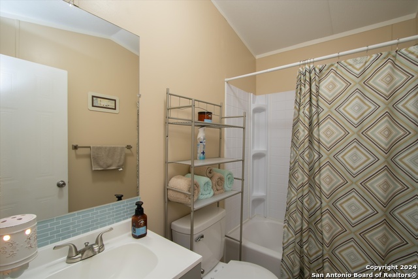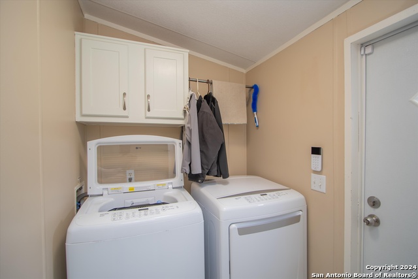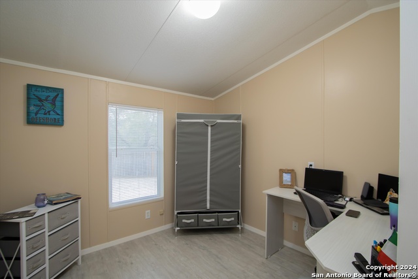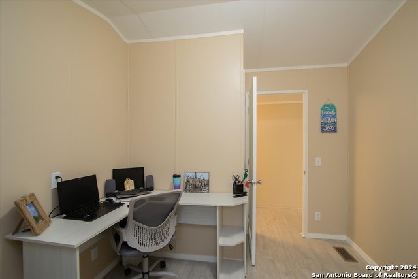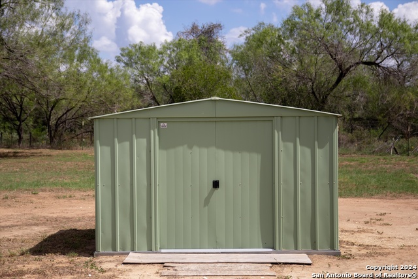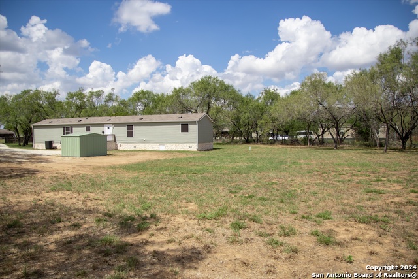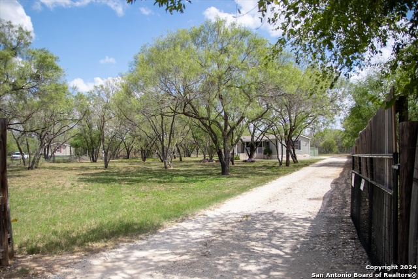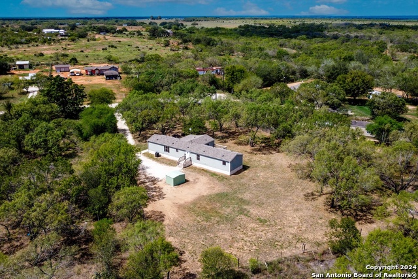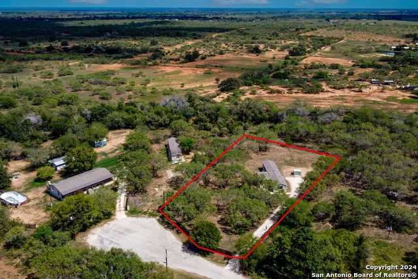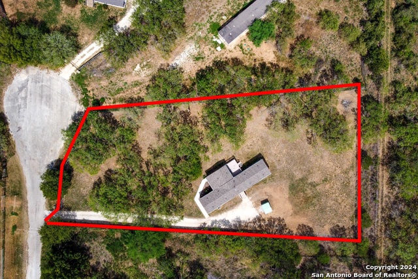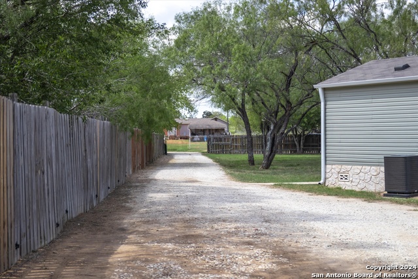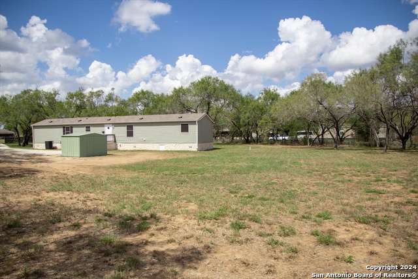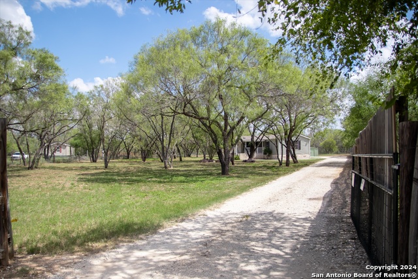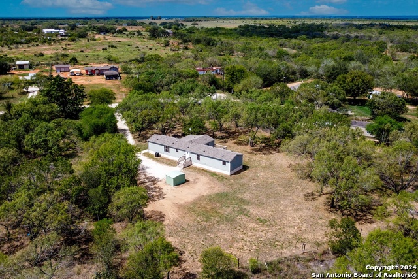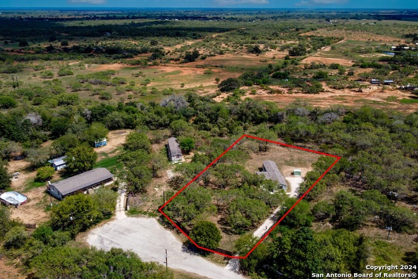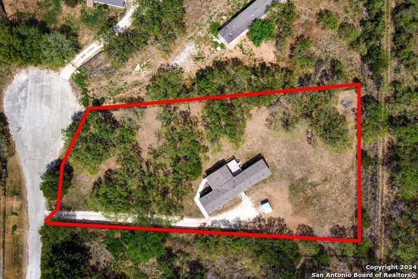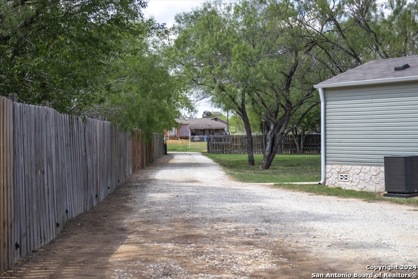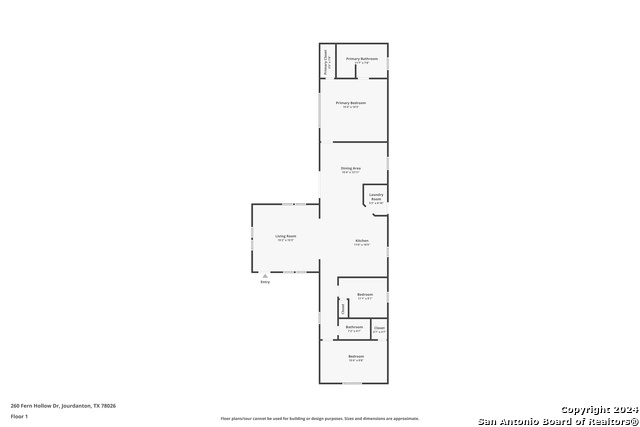260 Fern Hollow, Jourdanton, TX 78026
Property Photos
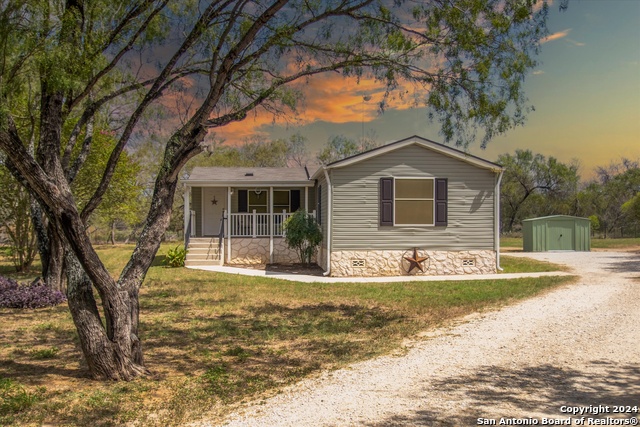
Would you like to sell your home before you purchase this one?
Priced at Only: $230,000
For more Information Call:
Address: 260 Fern Hollow, Jourdanton, TX 78026
Property Location and Similar Properties
- MLS#: 1809248 ( Single Residential )
- Street Address: 260 Fern Hollow
- Viewed: 6
- Price: $230,000
- Price sqft: $156
- Waterfront: No
- Year Built: 2009
- Bldg sqft: 1472
- Bedrooms: 2
- Total Baths: 2
- Full Baths: 2
- Garage / Parking Spaces: 1
- Days On Market: 99
- Additional Information
- County: ATASCOSA
- City: Jourdanton
- Zipcode: 78026
- Subdivision: Fern Hollow
- District: Jourdanton
- Elementary School: Jourdanton
- Middle School: Jourdanton
- High School: Jourdanton
- Provided by: eXp Realty
- Contact: Lanessa Smoot
- (210) 382-8998

- DMCA Notice
-
Description**Please do NOT drive up the driveway without an appointment** Discover a fully furnished, private country retreat just outside Jourdanton. This charming 2 bedroom, 2 bath home is nestled on slightly more than an acre of land. The property is fully fenced, including sections of privacy fencing, a gated entry, a covered porch, an extra deck, sidewalks, rock/stone veneer skirting, solar screens, is brimming with character, and is meticulously maintained. Additionally, there is a bonus room/office that could be transformed into another bedroom. Come see for yourself!
Payment Calculator
- Principal & Interest -
- Property Tax $
- Home Insurance $
- HOA Fees $
- Monthly -
Features
Building and Construction
- Apprx Age: 15
- Builder Name: CMH Manufacturing Inc
- Construction: Pre-Owned
- Exterior Features: Vinyl, Rock/Stone Veneer
- Floor: Carpeting, Laminate
- Kitchen Length: 16
- Other Structures: Other, Storage
- Roof: Composition
- Source Sqft: Appsl Dist
Land Information
- Lot Description: Cul-de-Sac/Dead End
- Lot Improvements: County Road
School Information
- Elementary School: Jourdanton
- High School: Jourdanton
- Middle School: Jourdanton
- School District: Jourdanton
Garage and Parking
- Garage Parking: None/Not Applicable
Eco-Communities
- Energy Efficiency: Programmable Thermostat, Double Pane Windows, Ceiling Fans
- Water/Sewer: Septic, City
Utilities
- Air Conditioning: One Central
- Fireplace: Not Applicable
- Heating Fuel: Electric
- Heating: Central
- Window Coverings: All Remain
Amenities
- Neighborhood Amenities: None
Finance and Tax Information
- Days On Market: 62
- Home Owners Association Mandatory: None
- Total Tax: 2398.84
Rental Information
- Currently Being Leased: No
Other Features
- Contract: Exclusive Right To Sell
- Instdir: From Hwy 173, turn on Fern Hollow. Go approximately 1/4 mile and the property will be on the right.
- Interior Features: One Living Area, Separate Dining Room, Eat-In Kitchen, Island Kitchen, Breakfast Bar, Study/Library, Utility Room Inside, Open Floor Plan, Cable TV Available, High Speed Internet, Laundry Main Level, Walk in Closets
- Legal Desc Lot: 14
- Legal Description: FERN HOLLOW S/D LOT 14 1.041 HUD# HWC0401824;HUD#2 HWC040182
- Miscellaneous: Flood Plain Insurance, No City Tax, School Bus
- Occupancy: Owner
- Ph To Show: 2102222227
- Possession: Closing/Funding
- Style: One Story, Traditional, Manufactured Home - Single Wide
Owner Information
- Owner Lrealreb: No

- Randy Rice, ABR,ALHS,CRS,GRI
- Premier Realty Group
- Mobile: 210.844.0102
- Office: 210.232.6560
- randyrice46@gmail.com


