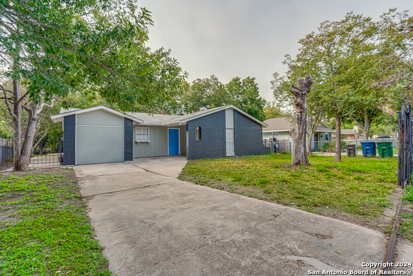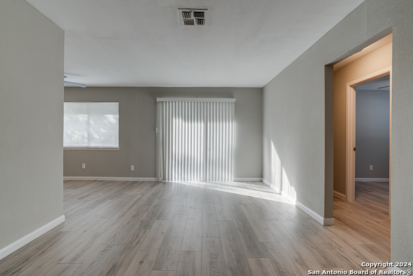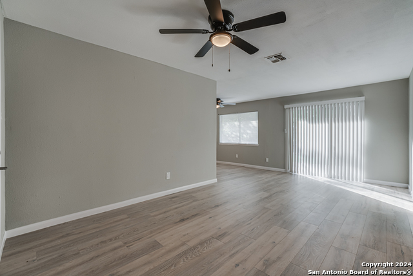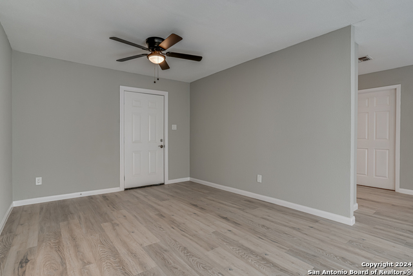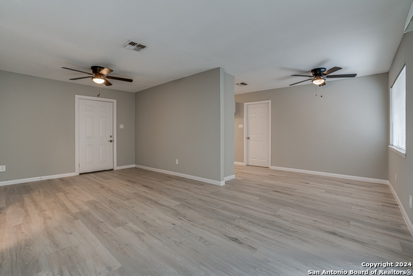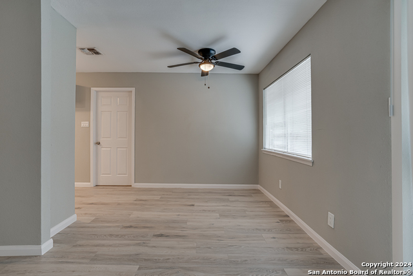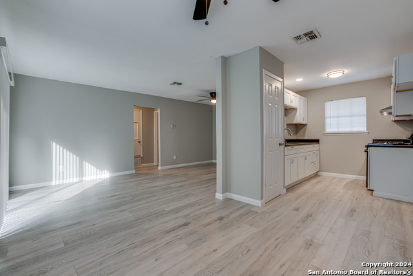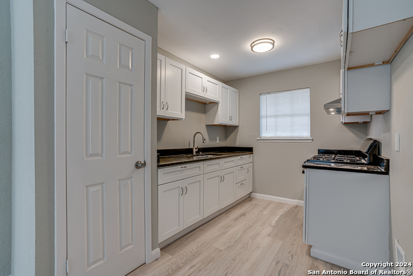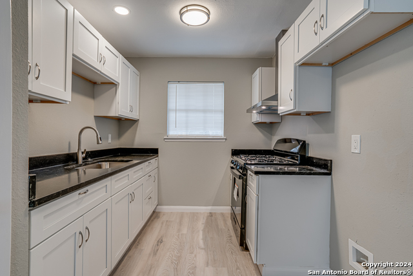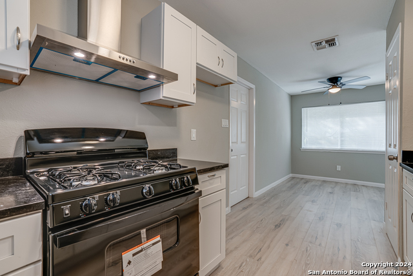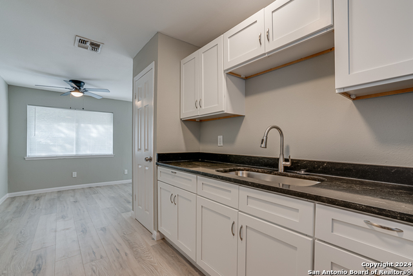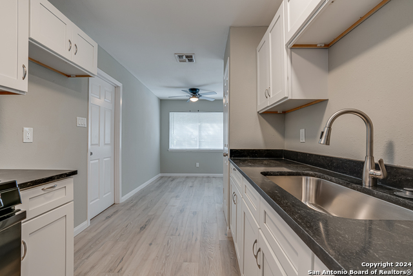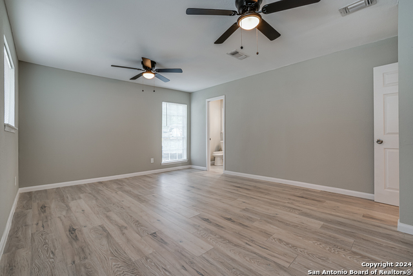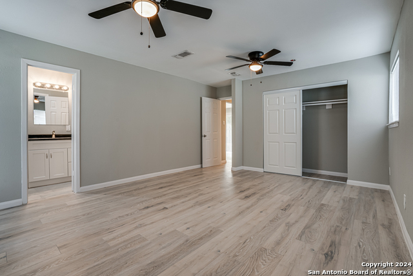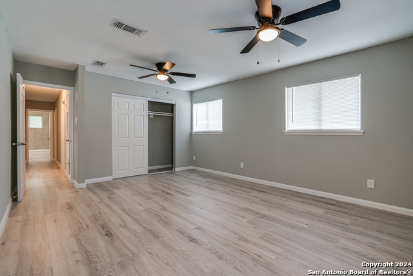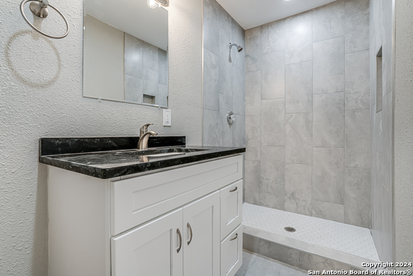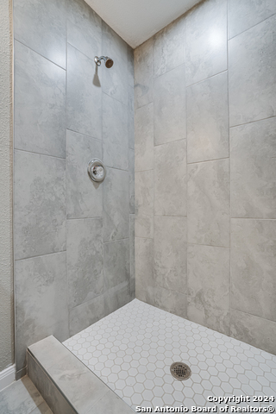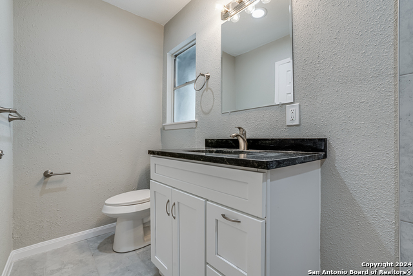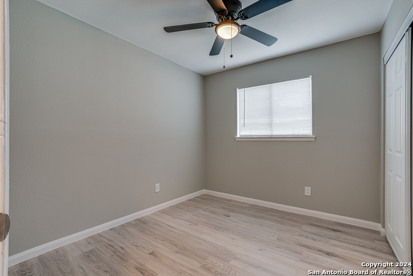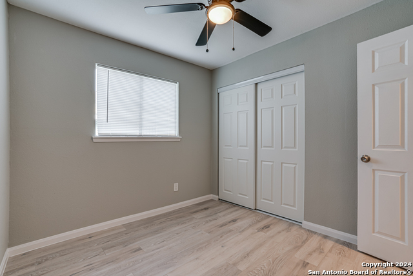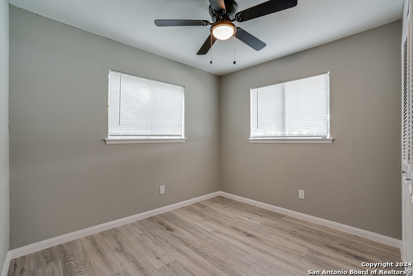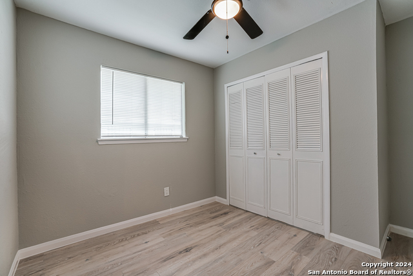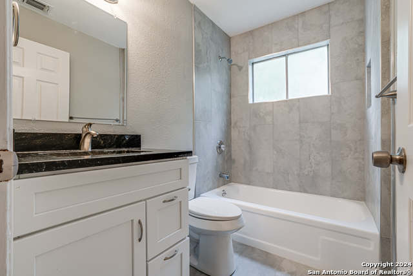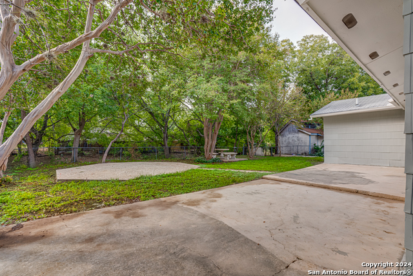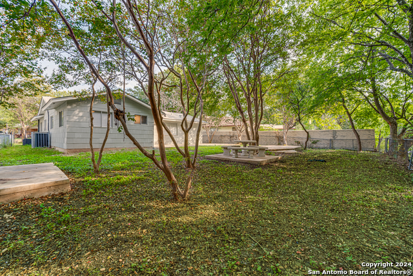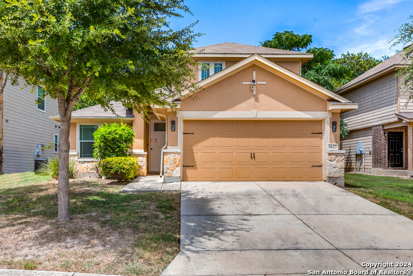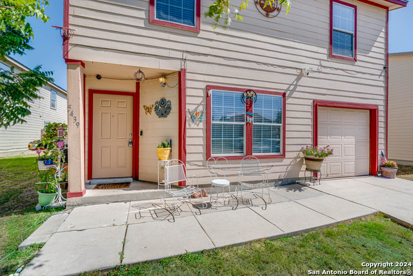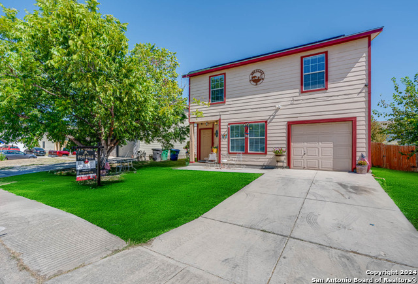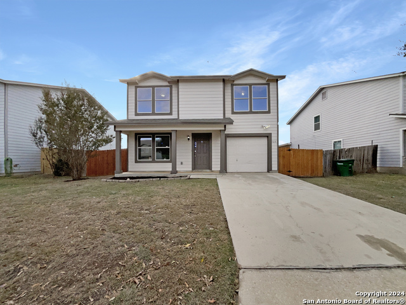2422 Lake Louise Dr, San Antonio, TX 78228
Property Photos
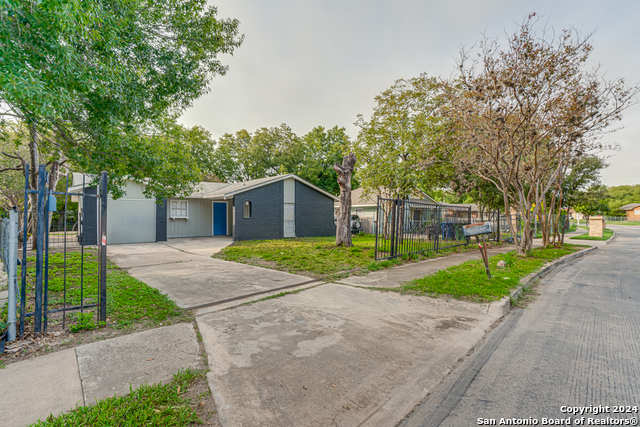
Would you like to sell your home before you purchase this one?
Priced at Only: $219,000
For more Information Call:
Address: 2422 Lake Louise Dr, San Antonio, TX 78228
Property Location and Similar Properties
- MLS#: 1809937 ( Single Residential )
- Street Address: 2422 Lake Louise Dr
- Viewed: 32
- Price: $219,000
- Price sqft: $197
- Waterfront: No
- Year Built: 1972
- Bldg sqft: 1111
- Bedrooms: 3
- Total Baths: 2
- Full Baths: 2
- Garage / Parking Spaces: 1
- Days On Market: 96
- Additional Information
- County: BEXAR
- City: San Antonio
- Zipcode: 78228
- Subdivision: Culebra Park
- District: Northside
- Elementary School: Villarreal
- Middle School: Ross Sul
- High School: Holmes Oliver W
- Provided by: 1st Choice Realty Group
- Contact: Sarah Mendoza
- (210) 800-3510

- DMCA Notice
-
DescriptionStep into this beautifully updated 3 bedroom, 2 bath home, where modern finishes and thoughtful upgrades shine throughout. From the moment you walk in, you'll notice the brand new flooring that flows seamlessly from room to room, paired with elegant baseboards for a crisp, finished look. The spacious living area is enhanced with new ceiling fans to keep you cool and comfortable all year long. The gourmet kitchen boasts new cabinets, a new sink, and a new garbage disposal, making it both stylish and functional a perfect place to prepare meals and gather with loved ones. Both bathrooms have been transformed with new tile work in the shower, new vanities, and new toilets, along with updated plumbing fixtures, providing a fresh and modern feel. With a brand new AC and furnace backed by a transferable warranty you can enjoy worry free living for years to come. Additional upgrades include 18 inches of added insulation for enhanced energy efficiency. The converted garage is a blank canvas, offering flexibility to suit your needs whether you envision an extra room, home office, or recreation space. If you prefer, the wall can easily be taken down to restore the garage functionality. Don't miss your chance to own this move in ready home, where every detail has been carefully considered for comfort, style, and convenience.
Payment Calculator
- Principal & Interest -
- Property Tax $
- Home Insurance $
- HOA Fees $
- Monthly -
Features
Building and Construction
- Apprx Age: 52
- Builder Name: Unknown
- Construction: Pre-Owned
- Exterior Features: Siding
- Floor: Vinyl
- Foundation: Slab
- Roof: Composition
- Source Sqft: Appsl Dist
Land Information
- Lot Description: Mature Trees (ext feat), Level
- Lot Improvements: Street Paved, Sidewalks, Streetlights, Asphalt, City Street
School Information
- Elementary School: Villarreal
- High School: Holmes Oliver W
- Middle School: Ross Sul
- School District: Northside
Garage and Parking
- Garage Parking: None/Not Applicable
Eco-Communities
- Water/Sewer: Sewer System, City
Utilities
- Air Conditioning: One Central
- Fireplace: Not Applicable
- Heating Fuel: Electric
- Heating: Central
- Window Coverings: Some Remain
Amenities
- Neighborhood Amenities: None
Finance and Tax Information
- Days On Market: 81
- Home Owners Association Mandatory: None
- Total Tax: 3789.52
Rental Information
- Currently Being Leased: No
Other Features
- Block: 26
- Contract: Exclusive Right To Sell
- Instdir: Take exit toward Ingram Rd. Go straight on Ingram road for 1.8 miles. Turn right onto Lake Louise Dr. House will be on the left
- Interior Features: One Living Area, Liv/Din Combo, Utility Area in Garage, Converted Garage, Open Floor Plan
- Legal Desc Lot: 41
- Legal Description: NCB 14520 BLK 26 LOT 41
- Occupancy: Vacant
- Ph To Show: 210-222-2227
- Possession: Closing/Funding
- Style: One Story
- Views: 32
Owner Information
- Owner Lrealreb: Yes
Similar Properties
Nearby Subdivisions
26th/zarzamora
Alameda Gardens
Blueridge
Broadview
Broadview/quill
Canterbury Farms
Canterbury Sub
Culebra Park
Donaldson Terrace
Ebony/falcon
Freeman
High Sierra
Hillcrest
Hillcrest-south
Inspiration Hills
Inspiration Hills,high Sierra
Jefferson Terrace
Loma Area
Loma Area 1a Ed
Loma Area 2 Ed
Loma Bella
Loma Park
Loma Park Heights
Magnolia Fig Gardens
Memorial Heights
Mount Vernon Place
N/a
Prospect Area 3 (ed)
Prospect Hill
Science Park
Sunset Hills
Sunshine Park
University Park
University Park Sa/ns
Villa Aldama
West Lawn
Windsor Place
Woodlawn Hills
Woodlawn Lake
Woodlawn Park

- Randy Rice, ABR,ALHS,CRS,GRI
- Premier Realty Group
- Mobile: 210.844.0102
- Office: 210.232.6560
- randyrice46@gmail.com


