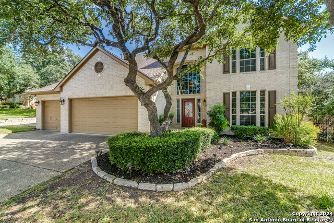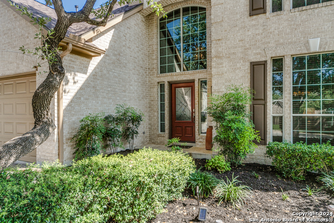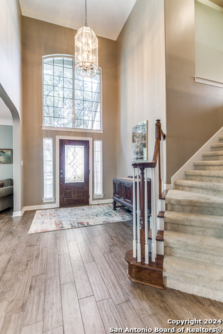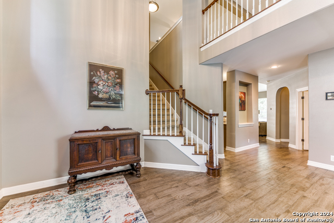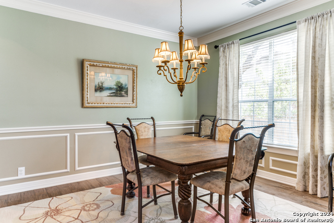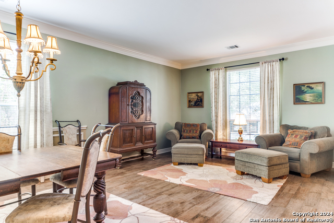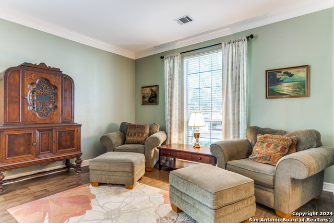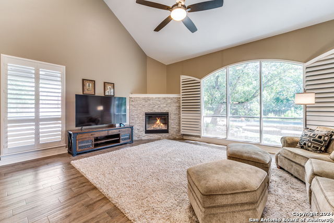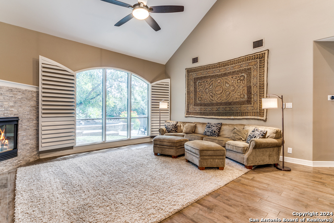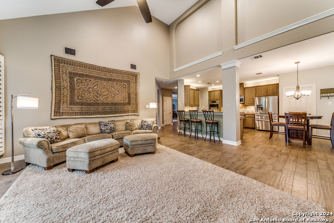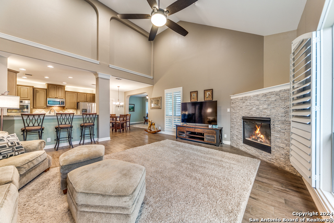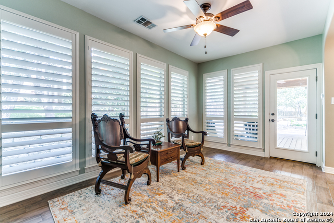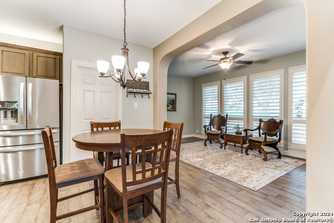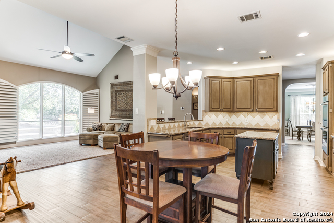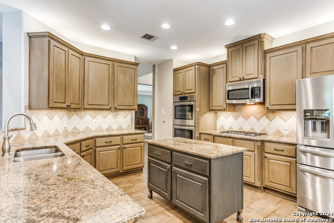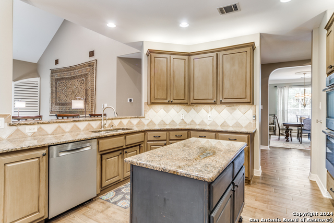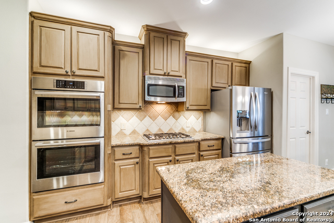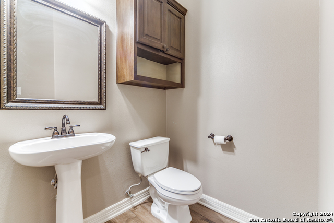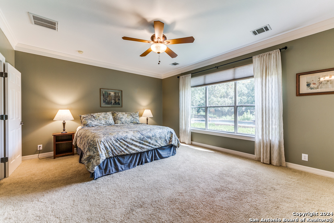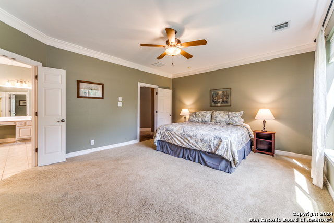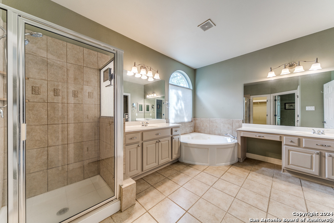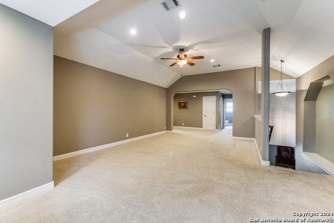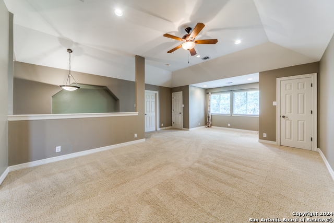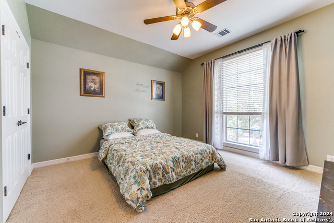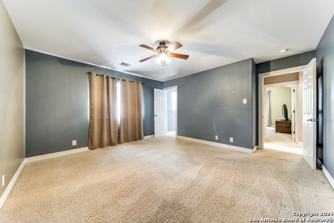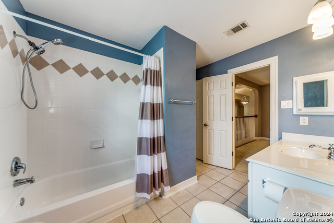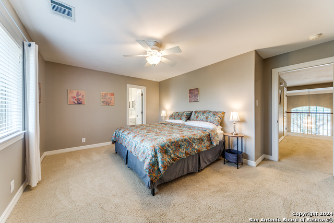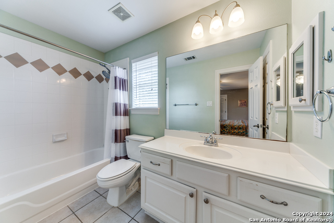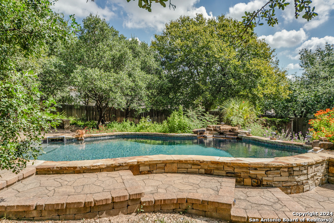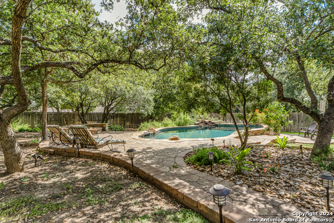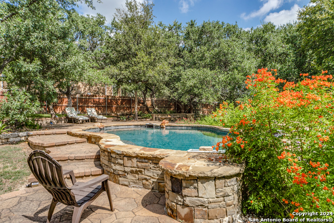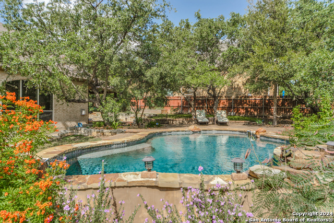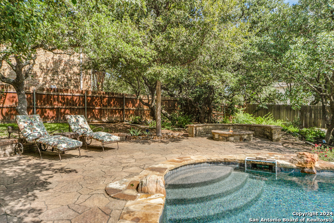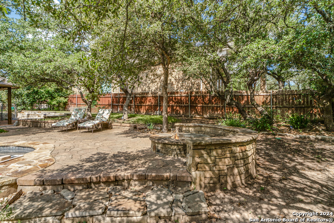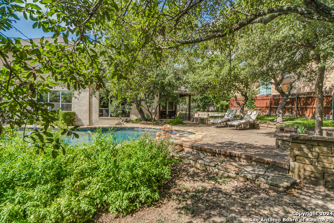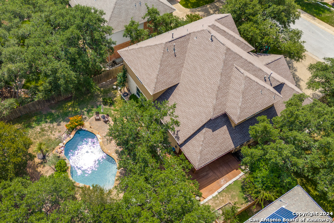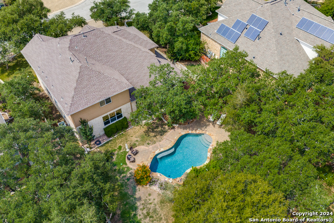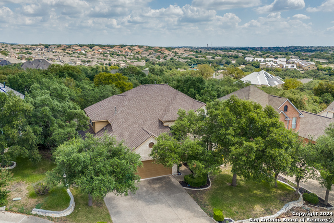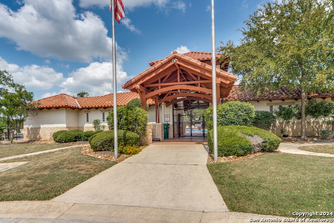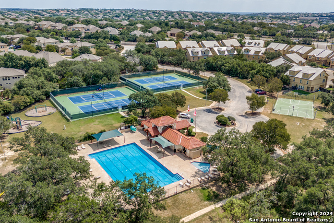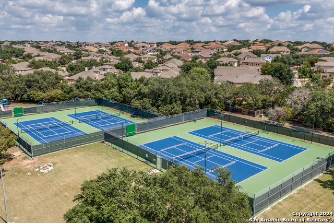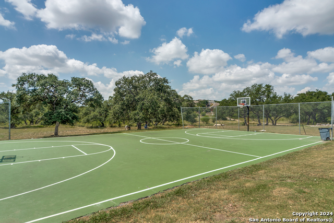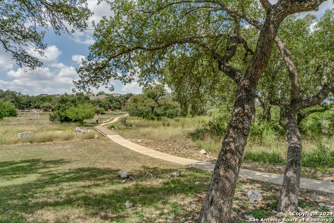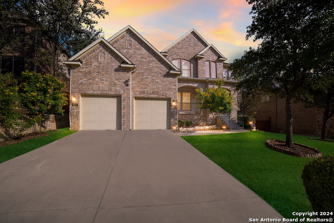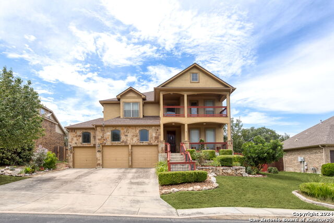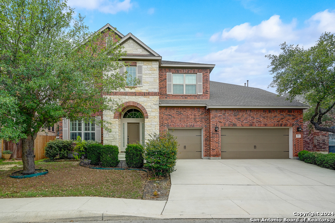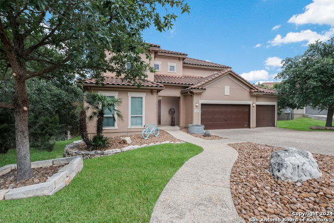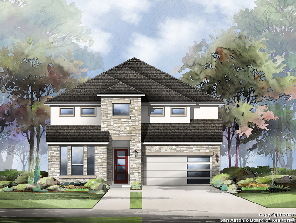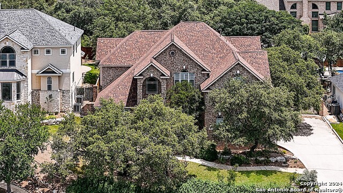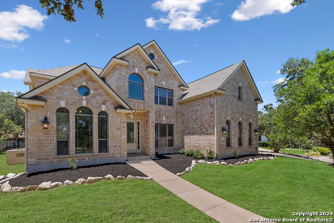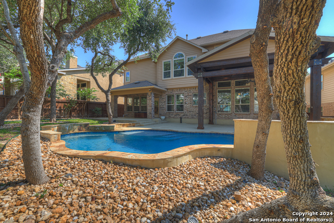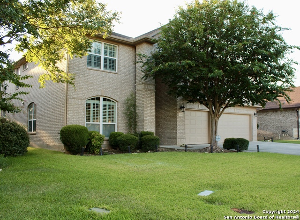435 Chimney Tops, San Antonio, TX 78260
Property Photos
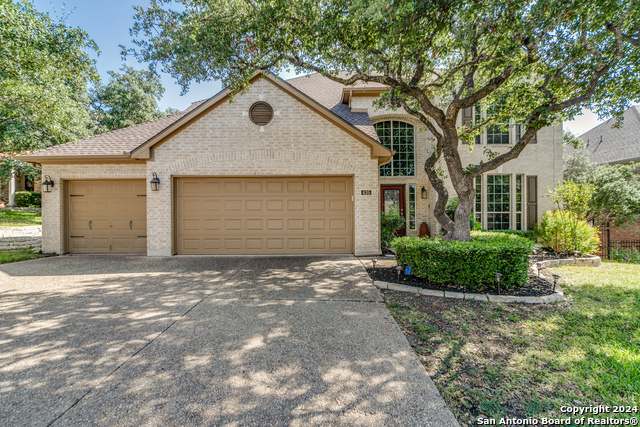
Would you like to sell your home before you purchase this one?
Priced at Only: $699,900
For more Information Call:
Address: 435 Chimney Tops, San Antonio, TX 78260
Property Location and Similar Properties
- MLS#: 1809975 ( Single Residential )
- Street Address: 435 Chimney Tops
- Viewed: 65
- Price: $699,900
- Price sqft: $196
- Waterfront: No
- Year Built: 2000
- Bldg sqft: 3569
- Bedrooms: 4
- Total Baths: 4
- Full Baths: 3
- 1/2 Baths: 1
- Garage / Parking Spaces: 3
- Days On Market: 97
- Additional Information
- County: BEXAR
- City: San Antonio
- Zipcode: 78260
- Subdivision: Heights At Stone Oak
- District: North East I.S.D
- Elementary School: Hardy Oak
- Middle School: Lopez
- High School: Ronald Reagan
- Provided by: RE/MAX North-San Antonio
- Contact: Denise Reus
- (210) 863-7031

- DMCA Notice
-
DescriptionLive Like You're on Vacation! Beautiful 4 bedroom 3.5 bath home on .30 acre cul de sac lot in the desirable The Heights at Stone Oak, a guarded and gated community. Exterior features a very private backyard with a sparkling in ground pool with waterfall feature, firepit, extensive hardscaping, shaded seating area under live oaks along with a large covered patio with two ceiling fans and additional deck area. Lush landscaping with mature trees and a full sprinkler system. Main level open floor plan with wood look tile floors. Spacious family room with soaring ceiling, a gas fireplace and expansive window looking out on the gorgeous landscape. Island kitchen with granite counters, walk in pantry, breakfast bar, stainless appliances including double ovens, gas cooktop, built in microwave and dishwasher. The sunroom is the perfect spot for morning coffee or set it up as a playroom next to the kitchen. Main floor primary bedroom features a large walk in closet, his and her vanities, linen closet, garden tub and walk in shower. Huge game room with vaulted ceiling upstairs boasts a study niche that can be converted to a home office and fantastic storage with two large walk in closets, a linen closet and a walk in attic. Guest suite with private bath. Two large secondary bedrooms, each with direct access to the full hall bath. Ceiling fans in every bedroom. Flat driveway leading to three car garage with ONRAX hanging shelving and workbench with cabinet for even more storage. Washer and Dryer Convey! Water Softener and two water heaters (one replaced in 2021). Two zone heating and cooling. Roof replaced in August 2024. Neighborhood pool, sports courts and play area. Highly rated NEISD schools!
Payment Calculator
- Principal & Interest -
- Property Tax $
- Home Insurance $
- HOA Fees $
- Monthly -
Features
Building and Construction
- Apprx Age: 24
- Builder Name: NEWMARK
- Construction: Pre-Owned
- Exterior Features: Brick, 4 Sides Masonry
- Floor: Carpeting, Ceramic Tile
- Foundation: Slab
- Kitchen Length: 14
- Roof: Composition
- Source Sqft: Appsl Dist
Land Information
- Lot Description: Cul-de-Sac/Dead End, 1/4 - 1/2 Acre
School Information
- Elementary School: Hardy Oak
- High School: Ronald Reagan
- Middle School: Lopez
- School District: North East I.S.D
Garage and Parking
- Garage Parking: Three Car Garage, Attached
Eco-Communities
- Water/Sewer: Water System, Sewer System
Utilities
- Air Conditioning: Two Central
- Fireplace: One, Living Room
- Heating Fuel: Natural Gas
- Heating: Central
- Recent Rehab: No
- Utility Supplier Elec: CPS
- Utility Supplier Gas: CPS
- Utility Supplier Grbge: WASTE MGMT
- Utility Supplier Sewer: SAWS
- Utility Supplier Water: SAWS
- Window Coverings: All Remain
Amenities
- Neighborhood Amenities: Controlled Access, Pool, Tennis, Clubhouse, Park/Playground, Jogging Trails, Sports Court, Bike Trails, BBQ/Grill, Basketball Court, Volleyball Court, Guarded Access
Finance and Tax Information
- Days On Market: 96
- Home Faces: South
- Home Owners Association Fee: 352.07
- Home Owners Association Frequency: Quarterly
- Home Owners Association Mandatory: Mandatory
- Home Owners Association Name: HEIGHTS @ STONE OAK HOA
- Total Tax: 15138.43
Rental Information
- Currently Being Leased: No
Other Features
- Block: 33
- Contract: Exclusive Right To Sell
- Instdir: Hardy Oak to Heights Blvd, left on Peregrine Ridge and left on Chimney Tops
- Interior Features: Three Living Area, Liv/Din Combo, Eat-In Kitchen, Two Eating Areas, Island Kitchen, Breakfast Bar, Walk-In Pantry, Florida Room, Game Room, Utility Room Inside, 1st Floor Lvl/No Steps, High Ceilings, Open Floor Plan, Pull Down Storage, Cable TV Available, High Speed Internet, Laundry Main Level, Telephone, Walk in Closets, Attic - Partially Floored
- Legal Desc Lot: 124
- Legal Description: NCB 19216 BLK 33 LOT 124 THE HEIGHTS @ S O PUD POD J
- Occupancy: Owner
- Ph To Show: 210-222-2227
- Possession: Closing/Funding
- Style: Two Story, Traditional
- Views: 65
Owner Information
- Owner Lrealreb: No
Similar Properties
Nearby Subdivisions
Bavarian Hills
Bluffs Of Lookout Canyon
Boulders At Canyon Springs
Canyon Springs
Canyon Springs Trails Ne
Clementson Ranch
Deer Creek
Enclave At Canyon Springs
Estancia
Estancia Ranch
Estancia Ranch - 45
Estancia Ranch - 50
Estates At Stonegate
Hastings Ridge At Kinder Ranch
Heights At Stone Oak
Highland Estates
Kinder Ranch
Lakeside At Canyon Springs
Links At Canyon Springs
Lookout Canyon
Lookout Canyon Creek
Mesa Del Norte
Oliver Ranch
Oliver Ranch Sub
Panther Creek At Stone O
Panther Creek Ne
Promontory Heights
Promontory Reserve
Prospect Creek At Kinder Ranch
Ridge At Canyon Springs
Ridge Of Silverado Hills
San Miguel At Canyon Springs
Sherwood Forest
Silver Hills
Silverado Hills
Sterling Ridge
Stone Oak Villas
Stonecrest At Lookout Ca
Summerglen
Sunday Creek At Kinder Ranch
Terra Bella
The Dominion
The Estates At Kinder Ranch
The Estates At Stonegate
The Forest At Stone Oak
The Heights
The Preserve Of Sterling Ridge
The Ridge
The Ridge At Lookout Canyon
The Summit At Canyon Springs
The Summit At Sterling Ridge
Timberwood Park
Timberwood Park 1
Tivoli
Toll Brothers At Kinder Ranch
Valencia
Valencia Terrace
Villas Of Silverado Hills
Waterford Heights
Waters At Canyon Springs
Wilderness Pointe
Willis Ranch
Woodland Hills
Woodland Hills North

- Randy Rice, ABR,ALHS,CRS,GRI
- Premier Realty Group
- Mobile: 210.844.0102
- Office: 210.232.6560
- randyrice46@gmail.com


