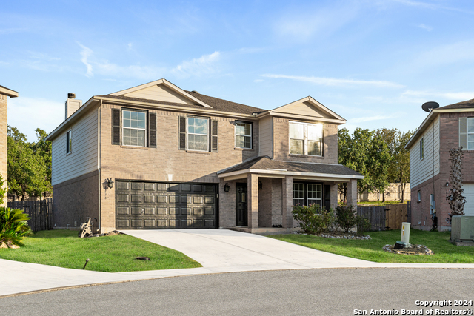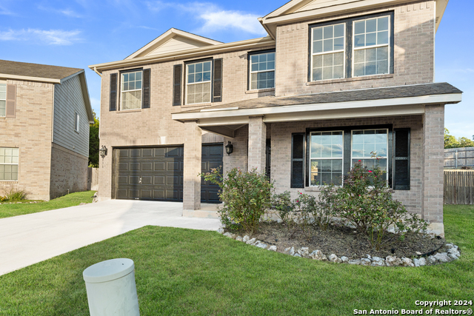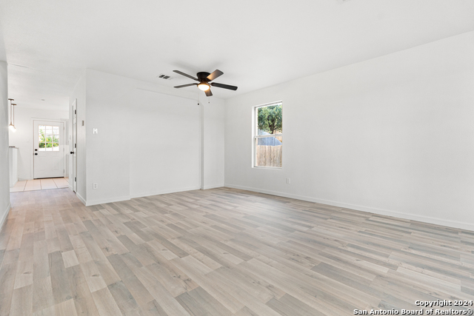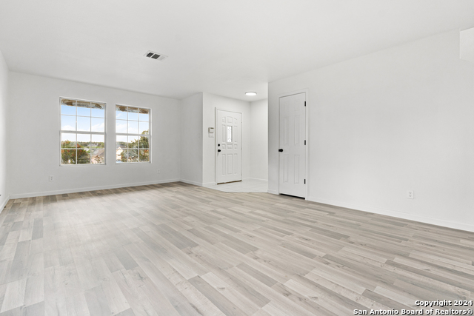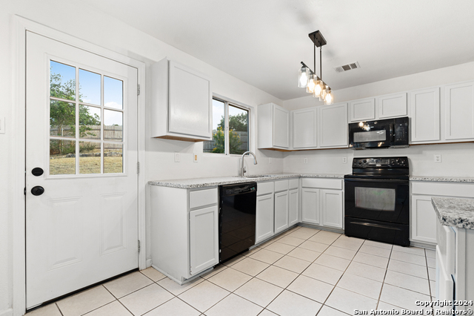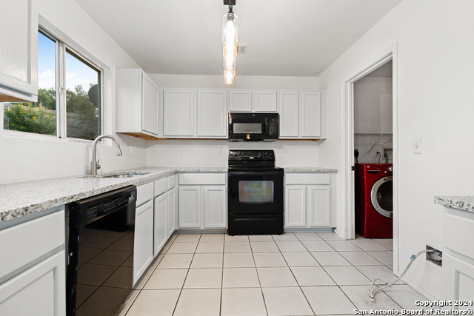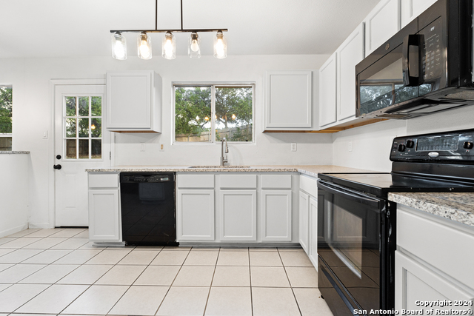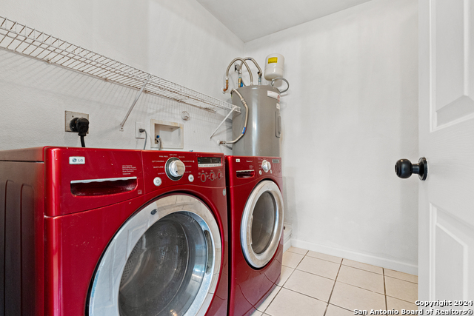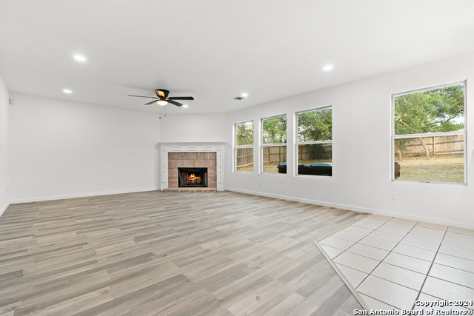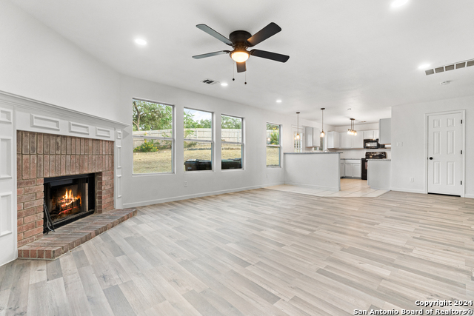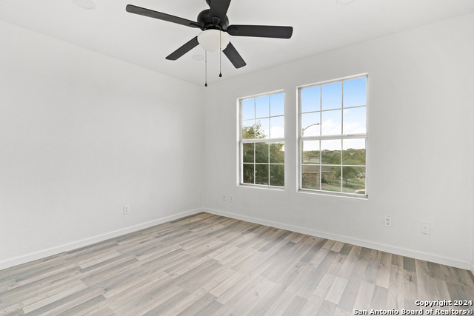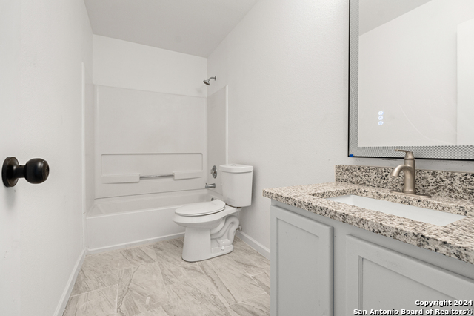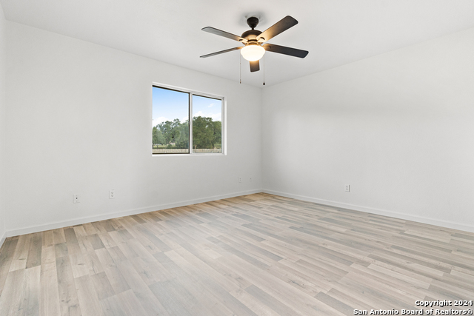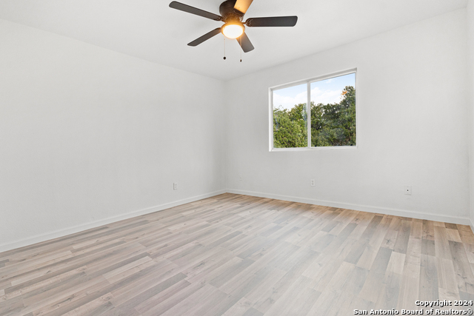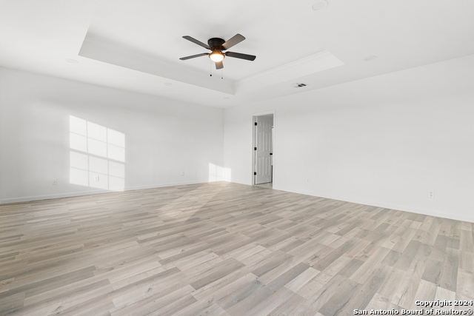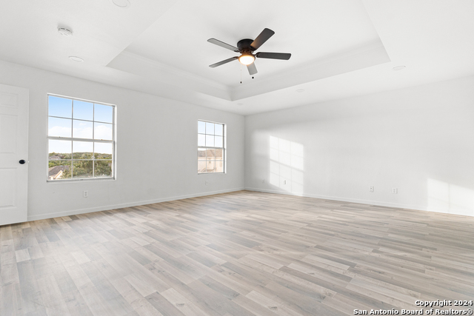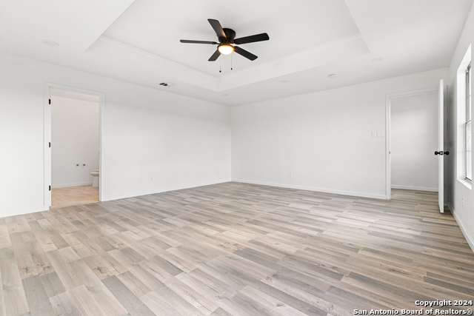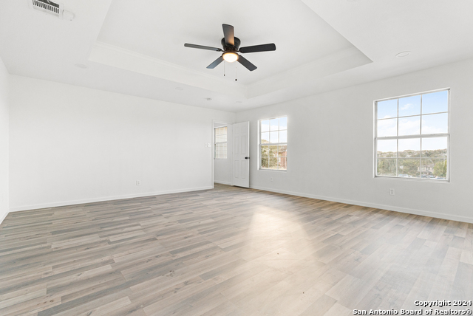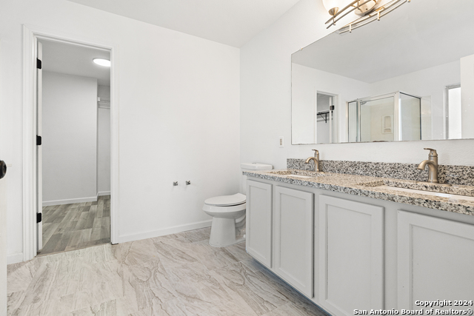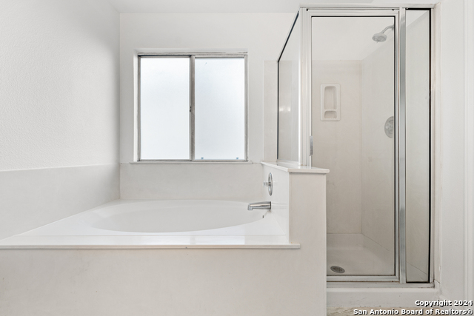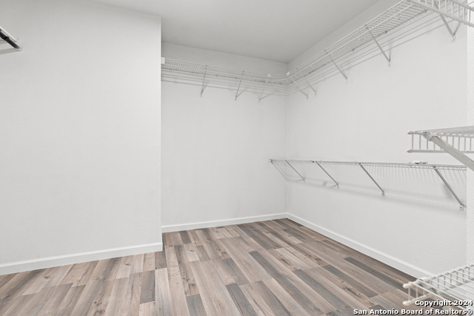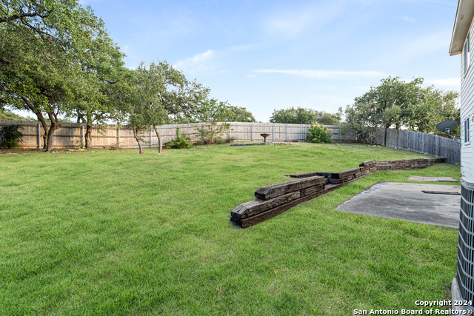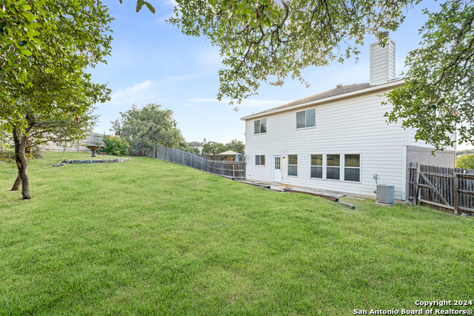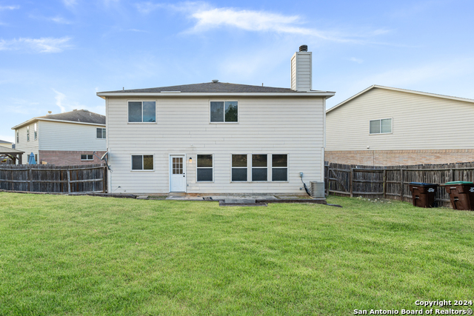1838 Vinca Mnr, San Antonio, TX 78260
Property Photos

Would you like to sell your home before you purchase this one?
Priced at Only: $330,000
For more Information Call:
Address: 1838 Vinca Mnr, San Antonio, TX 78260
Property Location and Similar Properties
- MLS#: 1810347 ( Single Residential )
- Street Address: 1838 Vinca Mnr
- Viewed: 51
- Price: $330,000
- Price sqft: $130
- Waterfront: No
- Year Built: 2004
- Bldg sqft: 2536
- Bedrooms: 4
- Total Baths: 3
- Full Baths: 2
- 1/2 Baths: 1
- Garage / Parking Spaces: 2
- Days On Market: 95
- Additional Information
- County: BEXAR
- City: San Antonio
- Zipcode: 78260
- Subdivision: Bluffs Of Lookout Canyon
- District: Comal
- Elementary School: Specht
- Middle School: Pieper Ranch
- High School: Smithson Valley
- Provided by: 1st Choice Realty Group
- Contact: Moises Arriaga
- (210) 273-0151

- DMCA Notice
-
DescriptionStunning fully remodeled 4 bedroom, 2.5 bath home located in the prestigious 281/Stone Oak corridor of North Central San Antonio. Nestled on a quiet cul de sac, this home boasts modern upgrades throughout, including beautiful laminate flooring, fresh paint, granite countertops, new fixtures in every room and an oversized backyard perfect for entertaining. Enjoy access to the neighborhood amenity center complete with pool, sport courts, clubhouse and a park/playground. Perfectly positioned in the highly rated and acclaimed Comal ISD, this property is ideal for anyone seeking top tier schools. Just minutes away from a variety of excellent dining options and local shopping, this home offers both luxury and convenience in one of San Antonio's most sought after areas. Don't miss out on this move in ready gem!
Payment Calculator
- Principal & Interest -
- Property Tax $
- Home Insurance $
- HOA Fees $
- Monthly -
Features
Building and Construction
- Apprx Age: 20
- Builder Name: Unknown
- Construction: Pre-Owned
- Exterior Features: Brick, Siding
- Floor: Ceramic Tile, Laminate
- Foundation: Slab
- Roof: Composition
- Source Sqft: Appsl Dist
Land Information
- Lot Description: Cul-de-Sac/Dead End, City View
- Lot Improvements: Street Paved, Curbs, Sidewalks, Streetlights, Asphalt
School Information
- Elementary School: Specht
- High School: Smithson Valley
- Middle School: Pieper Ranch
- School District: Comal
Garage and Parking
- Garage Parking: Two Car Garage
Eco-Communities
- Water/Sewer: Water System, Sewer System
Utilities
- Air Conditioning: One Central
- Fireplace: Not Applicable
- Heating Fuel: Electric
- Heating: Central
- Recent Rehab: Yes
- Utility Supplier Elec: CPS
- Utility Supplier Grbge: PRIVATE
- Utility Supplier Sewer: SAWS
- Utility Supplier Water: SAWS
- Window Coverings: None Remain
Amenities
- Neighborhood Amenities: Pool, Clubhouse, Park/Playground, Jogging Trails, Sports Court, Basketball Court
Finance and Tax Information
- Days On Market: 80
- Home Owners Association Fee 2: 370
- Home Owners Association Fee: 209
- Home Owners Association Frequency: Annually
- Home Owners Association Mandatory: Mandatory
- Home Owners Association Name: THE BLUFFS AT LOOKOUT CANYON HOA
- Home Owners Association Name2: LOOKOUT CANYON POA
- Home Owners Association Payment Frequency 2: Annually
- Total Tax: 6898.58
Rental Information
- Currently Being Leased: No
Other Features
- Contract: Exclusive Agency
- Instdir: 281 to Overlook Pkwy to Little Brook to Stargazer Pass turns to Torch Lily and turns to Vinca Manor
- Interior Features: Two Living Area, Separate Dining Room, Walk-In Pantry, Study/Library, Utility Room Inside, All Bedrooms Upstairs, Cable TV Available, High Speed Internet, Laundry in Kitchen, Walk in Closets
- Legal Desc Lot: 57
- Legal Description: CB 4865E BLK 8 LOT 57 OLIVER RANCH UT-2 PH-I
- Miscellaneous: Cluster Mail Box
- Occupancy: Vacant
- Ph To Show: 210-222-2227
- Possession: Closing/Funding
- Style: Two Story
- Views: 51
Owner Information
- Owner Lrealreb: No
Nearby Subdivisions
Bavarian Hills
Bluffs Of Lookout Canyon
Boulders At Canyon Springs
Canyon Springs
Canyon Springs Trails Ne
Clementson Ranch
Deer Creek
Enclave At Canyon Springs
Estancia
Estancia Ranch
Estancia Ranch - 45
Estancia Ranch - 50
Estates At Stonegate
Hastings Ridge At Kinder Ranch
Heights At Stone Oak
Highland Estates
Kinder Ranch
Lakeside At Canyon Springs
Links At Canyon Springs
Lookout Canyon
Lookout Canyon Creek
Mesa Del Norte
Oliver Ranch
Oliver Ranch Sub
Panther Creek At Stone O
Panther Creek Ne
Promontory Heights
Promontory Reserve
Prospect Creek At Kinder Ranch
Ridge At Canyon Springs
Ridge Of Silverado Hills
San Miguel At Canyon Springs
Sherwood Forest
Silver Hills
Silverado Hills
Sterling Ridge
Stone Oak Villas
Stonecrest At Lookout Ca
Summerglen
Sunday Creek At Kinder Ranch
Terra Bella
The Dominion
The Estates At Kinder Ranch
The Estates At Stonegate
The Forest At Stone Oak
The Heights
The Preserve Of Sterling Ridge
The Ridge
The Ridge At Lookout Canyon
The Summit At Canyon Springs
The Summit At Sterling Ridge
Timberwood Park
Timberwood Park 1
Tivoli
Toll Brothers At Kinder Ranch
Valencia
Valencia Terrace
Villas Of Silverado Hills
Waterford Heights
Waters At Canyon Springs
Wilderness Pointe
Willis Ranch
Woodland Hills
Woodland Hills North

- Randy Rice, ABR,ALHS,CRS,GRI
- Premier Realty Group
- Mobile: 210.844.0102
- Office: 210.232.6560
- randyrice46@gmail.com


