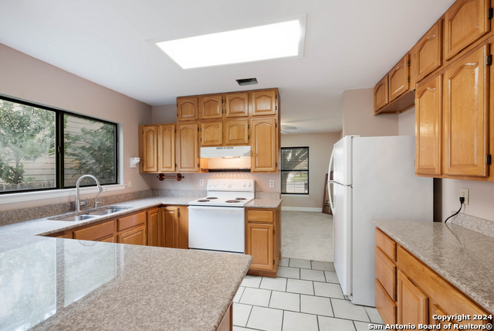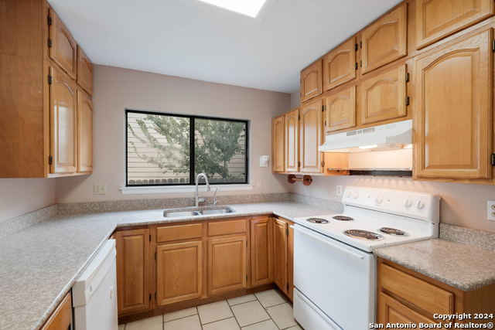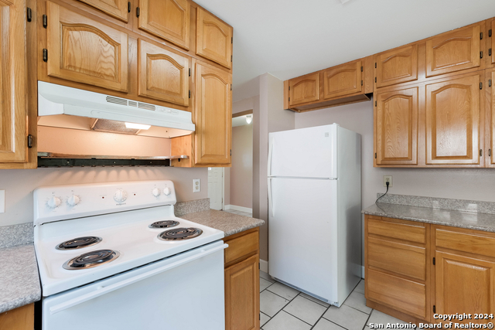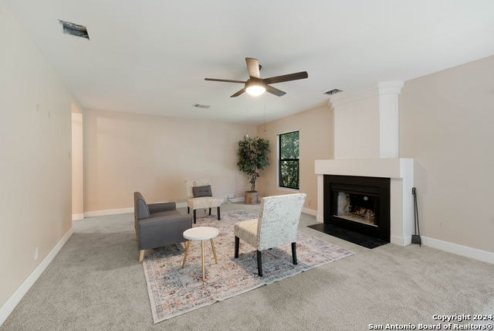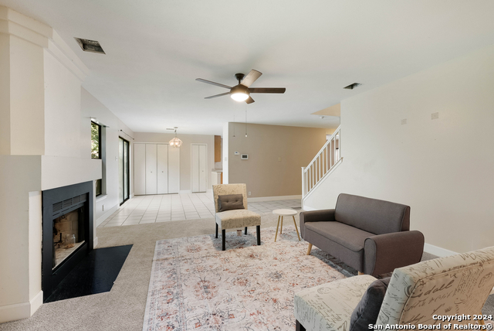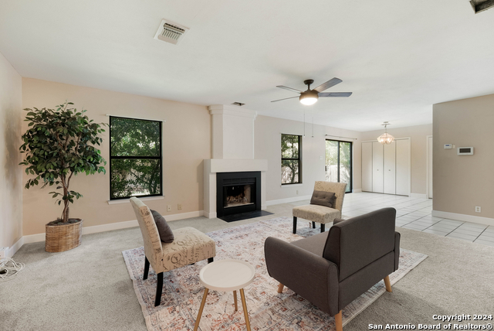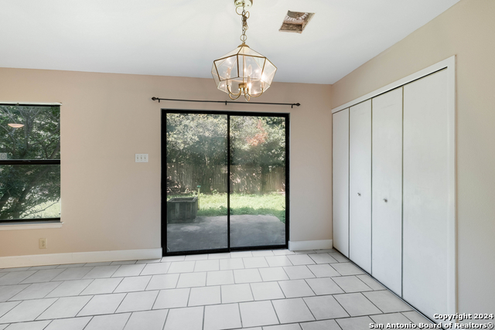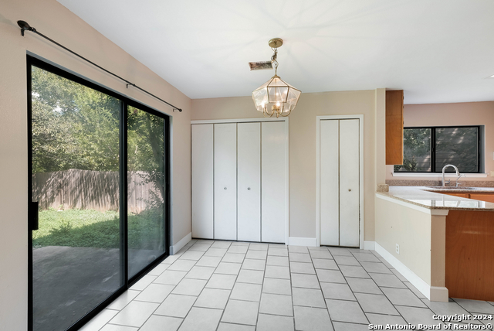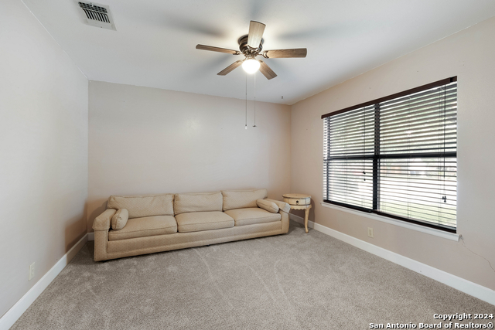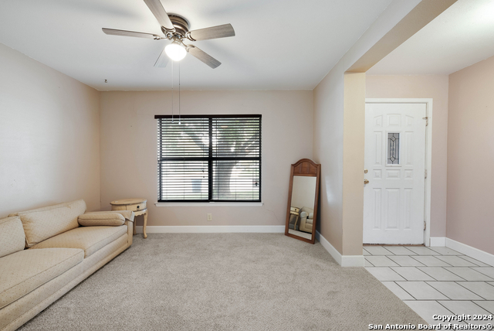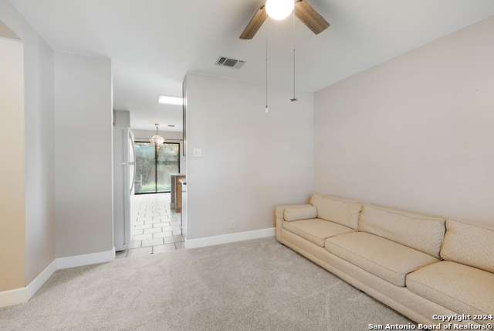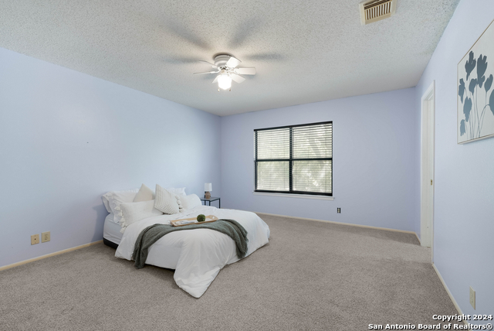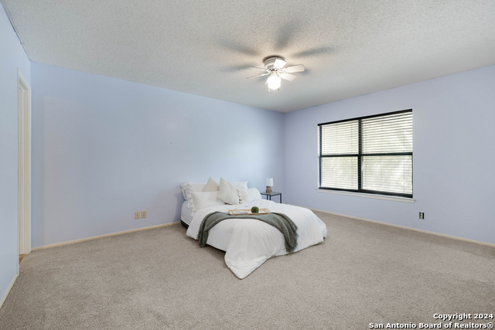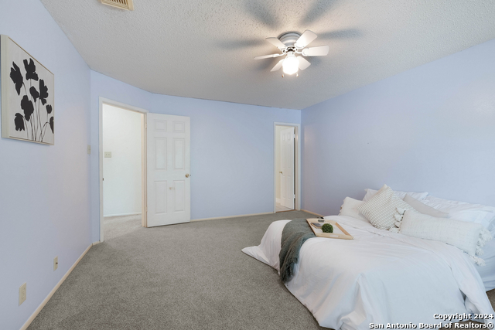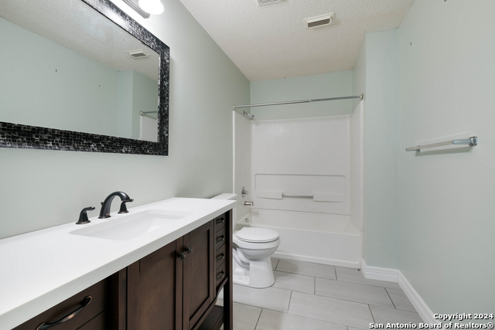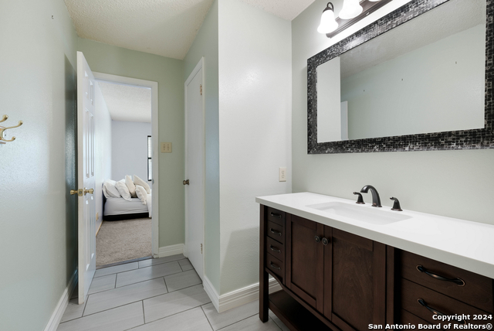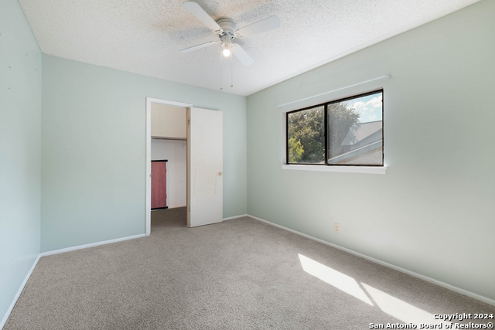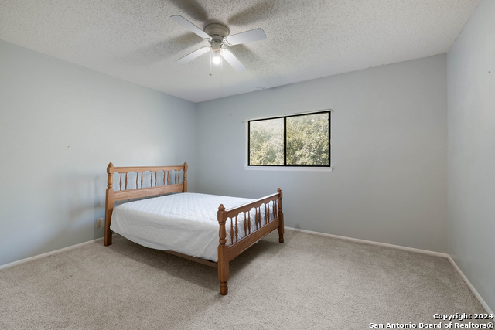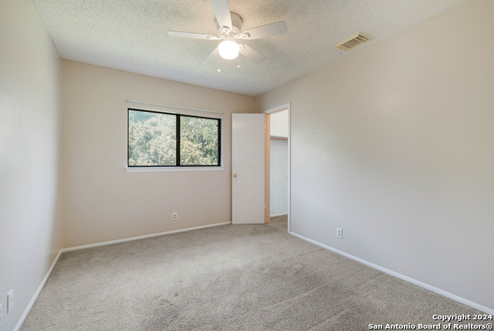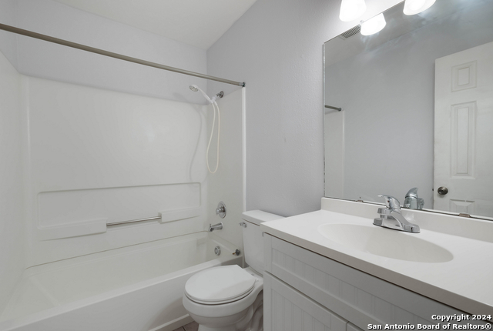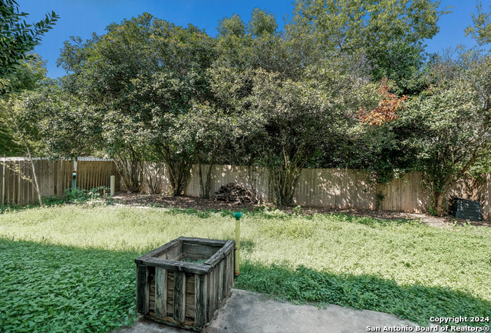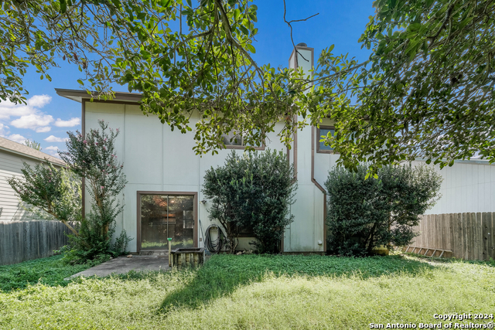7607 Aspen Park, San Antonio, TX 78249
Property Photos
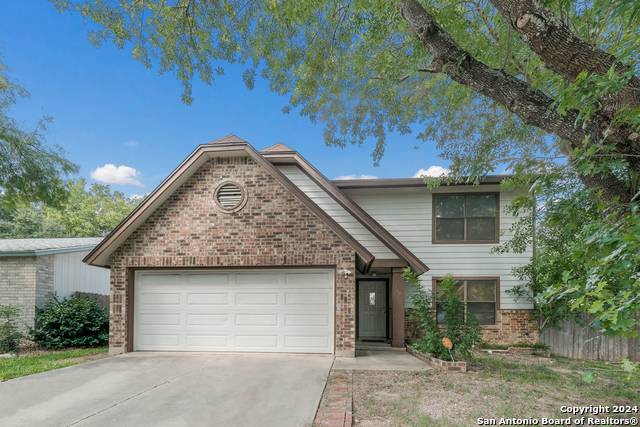
Would you like to sell your home before you purchase this one?
Priced at Only: $285,000
For more Information Call:
Address: 7607 Aspen Park, San Antonio, TX 78249
Property Location and Similar Properties
- MLS#: 1810978 ( Single Residential )
- Street Address: 7607 Aspen Park
- Viewed: 33
- Price: $285,000
- Price sqft: $136
- Waterfront: No
- Year Built: 1990
- Bldg sqft: 2092
- Bedrooms: 4
- Total Baths: 3
- Full Baths: 2
- 1/2 Baths: 1
- Garage / Parking Spaces: 2
- Days On Market: 91
- Additional Information
- County: BEXAR
- City: San Antonio
- Zipcode: 78249
- Subdivision: Parkwood
- District: Northside
- Elementary School: Scobee
- Middle School: Stinson Katherine
- High School: Louis D Brandeis
- Provided by: Keller Williams Legacy
- Contact: Jennifer Ward
- (210) 556-7090

- DMCA Notice
-
DescriptionWelcome to this spacious 4 bedroom, 2.5 bath home. Add your personal flair and this home can quickly become your dream retreat. Key features include granite countertops in the kitchen, generous walk in closets in every bedroom, and a spacious primary suite with an oversized bathroom and closet. The home is filled with potential and offers a fantastic layout for comfortable living. This property boasts many recent updates, ensuring peace of mind for years to come. Nestled in a community with excellent amenities, you'll enjoy access to a pool, tennis courts, clubhouse, park/playground, and scenic jogging trails. Don't miss the opportunity to see its potential schedule a tour today!
Payment Calculator
- Principal & Interest -
- Property Tax $
- Home Insurance $
- HOA Fees $
- Monthly -
Features
Building and Construction
- Apprx Age: 34
- Builder Name: Unknown
- Construction: Pre-Owned
- Exterior Features: Brick, Siding
- Floor: Carpeting, Ceramic Tile
- Foundation: Slab
- Kitchen Length: 12
- Other Structures: None
- Roof: Composition
- Source Sqft: Appsl Dist
Land Information
- Lot Description: Cul-de-Sac/Dead End
- Lot Improvements: Street Paved, Curbs, Sidewalks, Asphalt, City Street
School Information
- Elementary School: Scobee
- High School: Louis D Brandeis
- Middle School: Stinson Katherine
- School District: Northside
Garage and Parking
- Garage Parking: Two Car Garage
Eco-Communities
- Energy Efficiency: Programmable Thermostat, Ceiling Fans
- Water/Sewer: Water System, Sewer System
Utilities
- Air Conditioning: One Central
- Fireplace: One, Living Room
- Heating Fuel: Electric
- Heating: Central
- Recent Rehab: No
- Utility Supplier Elec: CPS
- Utility Supplier Grbge: CITY
- Utility Supplier Sewer: SAWS
- Utility Supplier Water: SAWS
- Window Coverings: Some Remain
Amenities
- Neighborhood Amenities: Pool, Tennis, Clubhouse, Park/Playground, Jogging Trails
Finance and Tax Information
- Days On Market: 192
- Home Owners Association Fee: 250
- Home Owners Association Frequency: Annually
- Home Owners Association Mandatory: Mandatory
- Home Owners Association Name: PARKWOOD MAINTENANCE ASSOCIATION
- Total Tax: 6168
Rental Information
- Currently Being Leased: No
Other Features
- Contract: Exclusive Right To Sell
- Instdir: From Babcock Rd, Head onto W Hausman Rd, onto Huntsman Rd, onto Cedar Park then turning onto Aspen Park Drive.
- Interior Features: Two Living Area, Liv/Din Combo, Separate Dining Room, Eat-In Kitchen, Two Eating Areas, Breakfast Bar, Utility Room Inside, All Bedrooms Upstairs, Laundry in Closet, Laundry Main Level, Laundry Room, Laundry in Kitchen
- Legal Desc Lot: 109
- Legal Description: NCB 19088 BLK 1 LOT 109 (PARKWOOD UT-4) "HAUSMAN/PRUE RD" AN
- Miscellaneous: City Bus, Cluster Mail Box, School Bus, As-Is
- Occupancy: Owner
- Ph To Show: 210-222-2227
- Possession: Closing/Funding
- Style: Two Story
- Views: 33
Owner Information
- Owner Lrealreb: No
Nearby Subdivisions
Arbor Of Rivermist
Auburn Ridge
Babcock Place
Bentley Manor Cottage Estates
Cambridge
Carriage Hills
College Park
De Zavala Trails
Eagles Bluff
Hart Ranch
Heights Of Carriage
Hunters Chase
Hunters Glenn
Maverick Creek
Meadows Of Carriage Hills
Oakland Heights
Oakmont
Oakmont Downs
Oakridge Pointe
Ox Bow
Oxbow
Oxbow Ns
Parkwood
Presidio
Provincia Villas
Regency Meadow
Ridgehaven
River Mist U-1
Rivermist
Rose Hill
Shavano Oaks
Shavano Village
Tanglewood
The Landing At French Creek
The Park At University Hills
University Hills
University Oaks
University Village
Westfield
Woller Creek
Woodbridge
Woodridge
Woodridge Village
Woods Of Shavano

- Randy Rice, ABR,ALHS,CRS,GRI
- Premier Realty Group
- Mobile: 210.844.0102
- Office: 210.232.6560
- randyrice46@gmail.com


