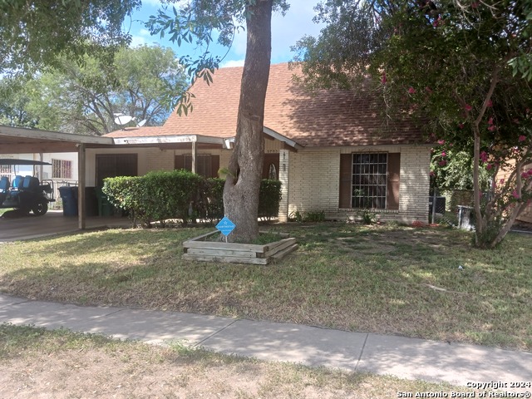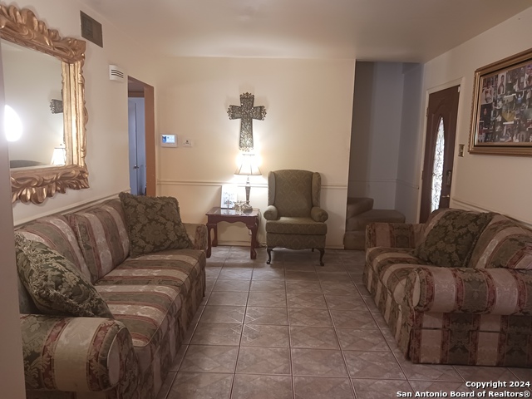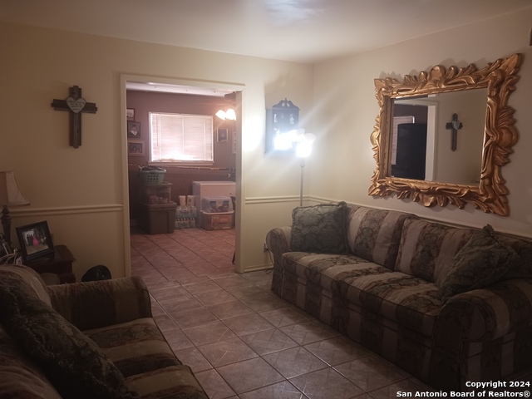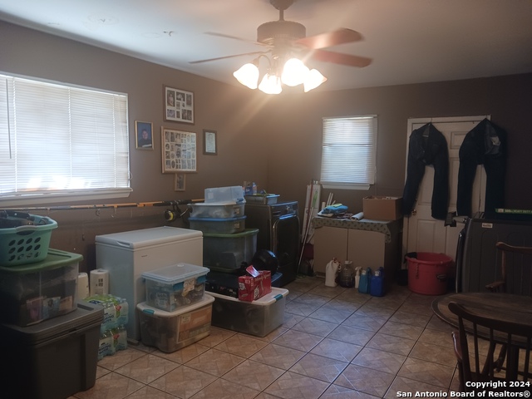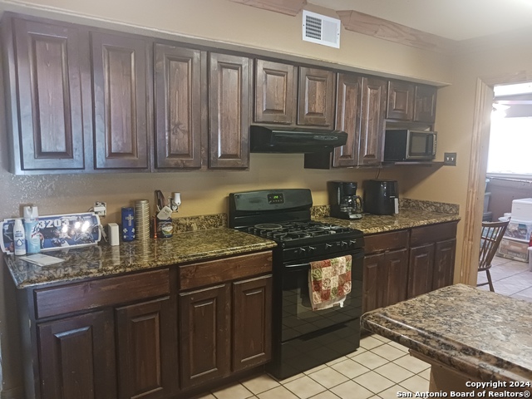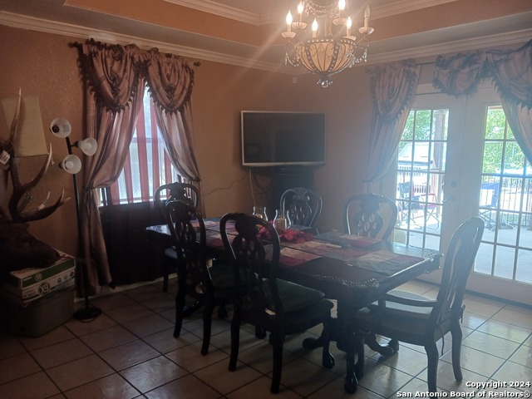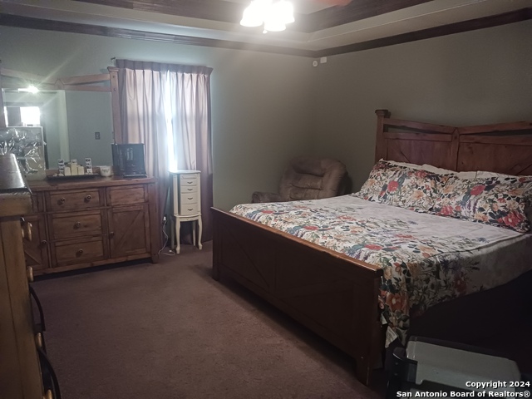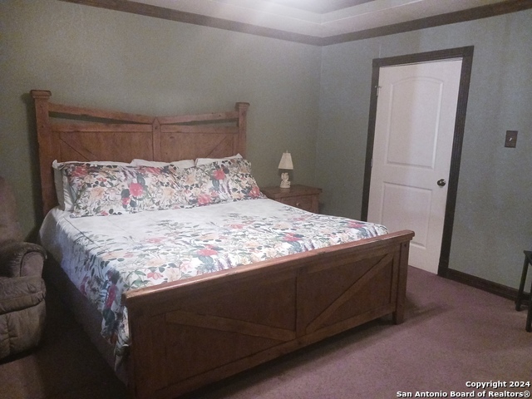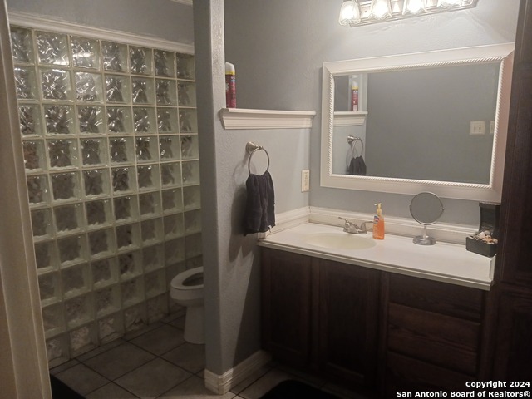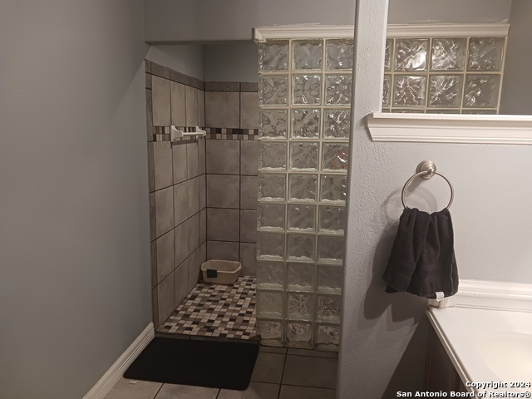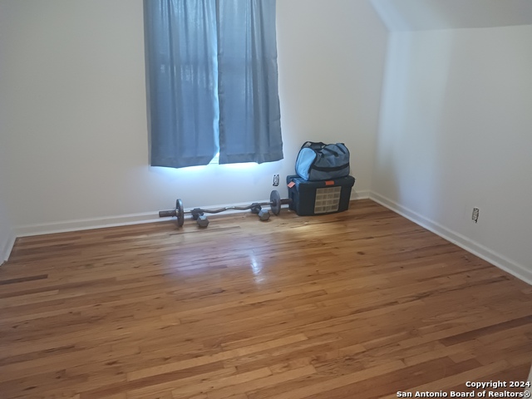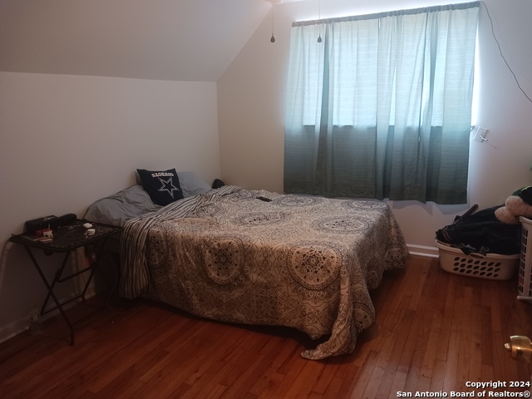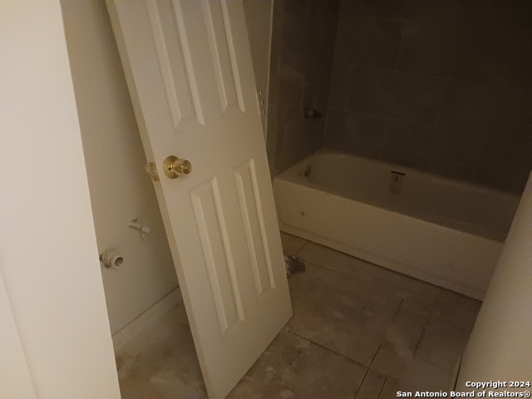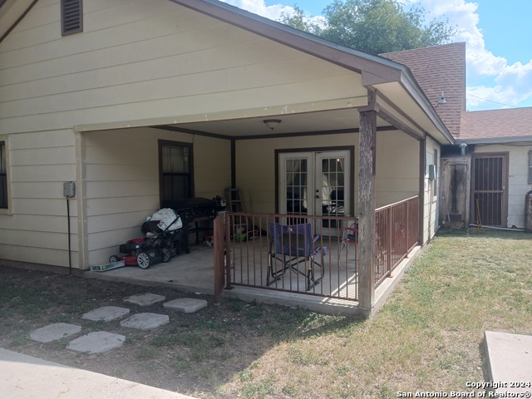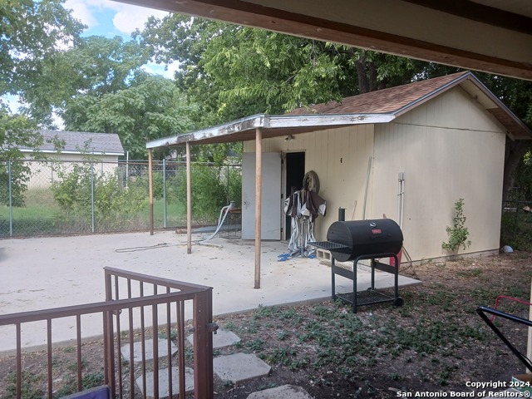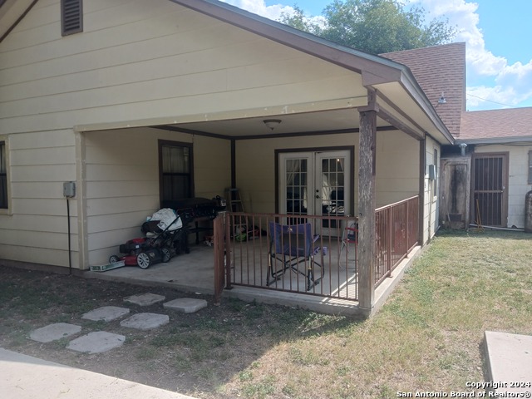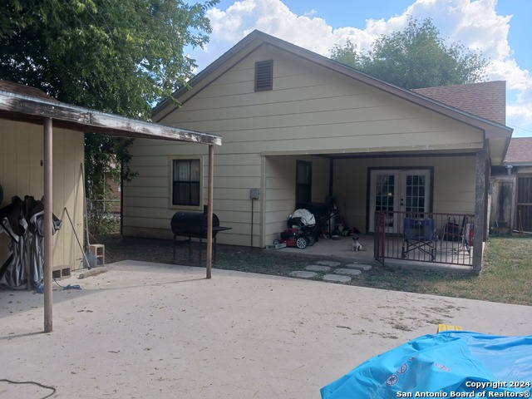3203 Coconino Dr, San Antonio, TX 78211
Property Photos
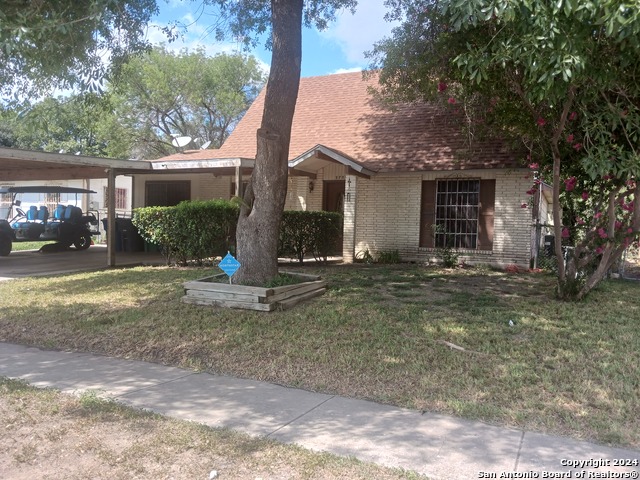
Would you like to sell your home before you purchase this one?
Priced at Only: $207,000
For more Information Call:
Address: 3203 Coconino Dr, San Antonio, TX 78211
Property Location and Similar Properties
- MLS#: 1811007 ( Single Residential )
- Street Address: 3203 Coconino Dr
- Viewed: 61
- Price: $207,000
- Price sqft: $97
- Waterfront: No
- Year Built: 1970
- Bldg sqft: 2134
- Bedrooms: 4
- Total Baths: 3
- Full Baths: 3
- Garage / Parking Spaces: 1
- Days On Market: 93
- Additional Information
- County: BEXAR
- City: San Antonio
- Zipcode: 78211
- Subdivision: Palo Alto Terrace
- District: Southwest I.S.D.
- Elementary School: Bob Hope
- Middle School: RESNIK
- High School: Legacy High School
- Provided by: Thousandfold Realty, LLC
- Contact: Maricela Trujillo
- (210) 277-9327

- DMCA Notice
-
DescriptionLocated in Palo Alto Terrace across from Palo Alto College and in Southwest ISD. 4 bedroom / 3 bath home is 2134 sq ft. Plenty of room for entertaining with 2 living areas. Kitchen has granite counter tops and opens up to formal dining room. Spacious Master bedroom with Master bathroom and walk in closet. 2nd bedroom is downstairs. Walk upstairs to 3rd and 4th bedrooms with hardwood floors. Backyard has covered patio and extra driveway for RV or boat storage. HUGE shed in back can be used as a workshop. Easy Access to 410 and IH35.
Payment Calculator
- Principal & Interest -
- Property Tax $
- Home Insurance $
- HOA Fees $
- Monthly -
Features
Building and Construction
- Apprx Age: 54
- Builder Name: Unknown
- Construction: Pre-Owned
- Exterior Features: Asbestos Shingle, Brick, Cement Fiber
- Floor: Carpeting, Ceramic Tile, Wood
- Foundation: Slab
- Kitchen Length: 15
- Other Structures: Shed(s), Workshop
- Roof: Composition
- Source Sqft: Appsl Dist
Land Information
- Lot Description: Mature Trees (ext feat)
- Lot Dimensions: 55x114
- Lot Improvements: Street Paved, Curbs, Street Gutters, Sidewalks, Streetlights, Alley, City Street
School Information
- Elementary School: Bob Hope
- High School: Legacy High School
- Middle School: RESNIK
- School District: Southwest I.S.D.
Garage and Parking
- Garage Parking: None/Not Applicable
Eco-Communities
- Water/Sewer: Water System, Sewer System
Utilities
- Air Conditioning: Two Central
- Fireplace: Not Applicable
- Heating Fuel: Natural Gas
- Heating: Central
- Recent Rehab: No
- Utility Supplier Elec: CPS
- Utility Supplier Gas: CPS
- Utility Supplier Grbge: CPS
- Utility Supplier Other: AT&T
- Utility Supplier Sewer: SAWS
- Utility Supplier Water: SAWS
- Window Coverings: All Remain
Amenities
- Neighborhood Amenities: None
Finance and Tax Information
- Days On Market: 77
- Home Owners Association Mandatory: None
- Total Tax: 5378.5
Rental Information
- Currently Being Leased: No
Other Features
- Contract: Exclusive Right To Sell
- Instdir: Aragon to Questa
- Interior Features: Two Living Area, Separate Dining Room, Utility Room Inside, Cable TV Available, High Speed Internet, Laundry Main Level, Walk in Closets
- Legal Desc Lot: 29
- Legal Description: NCB 14425 BLK 1 LOT 29
- Miscellaneous: As-Is
- Occupancy: Owner
- Ph To Show: 210-222-2227
- Possession: Closing/Funding
- Style: Two Story
- Views: 61
Owner Information
- Owner Lrealreb: No
Nearby Subdivisions
Fountain Park South
Harlandale
Harlandale Nw
Harlandale Nw Ii
Kelly
Lackland City
Palo Alo Terrace
Palo Alto
Palo Alto Heights
Palo Alto Terrace
Quintana Road
Quintana/south San Area
Quintana/south San Area (ss)
S. Laredo S.e. To Frio City Rd
Somerset
Somerset Grove
Somerset Meadows
Somerset Trails
South San Antonio

- Randy Rice, ABR,ALHS,CRS,GRI
- Premier Realty Group
- Mobile: 210.844.0102
- Office: 210.232.6560
- randyrice46@gmail.com


