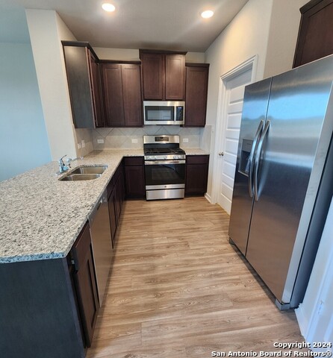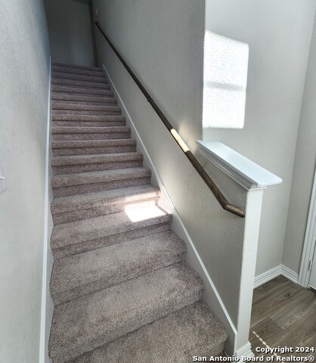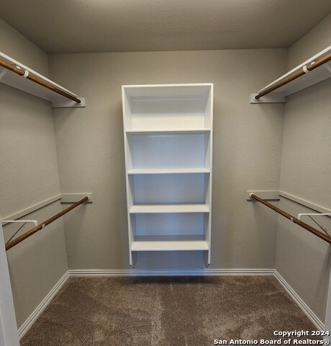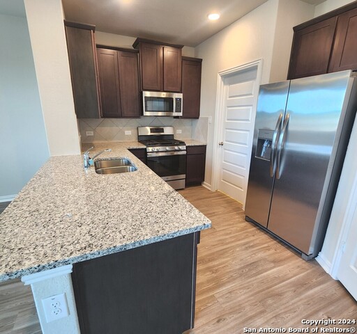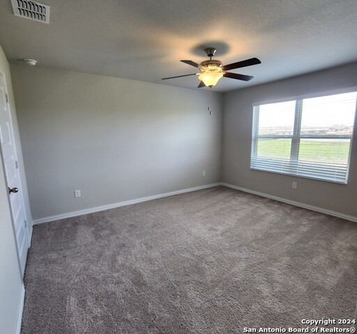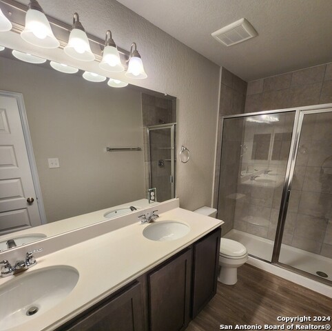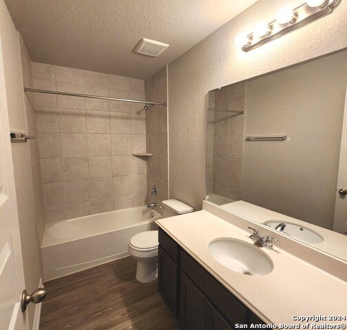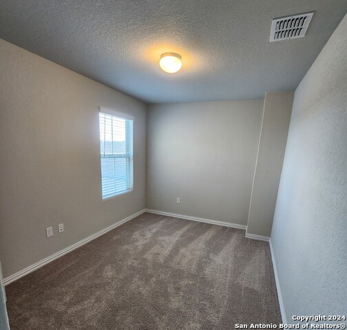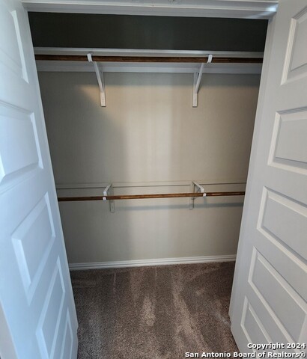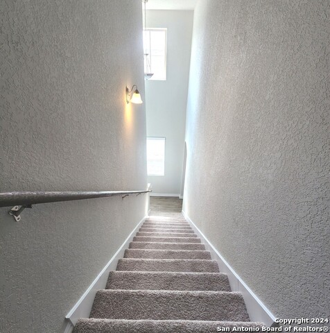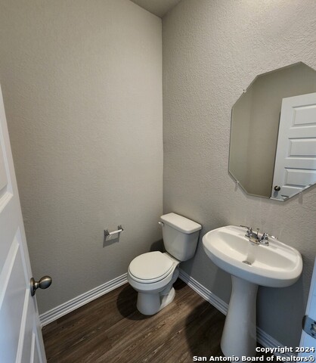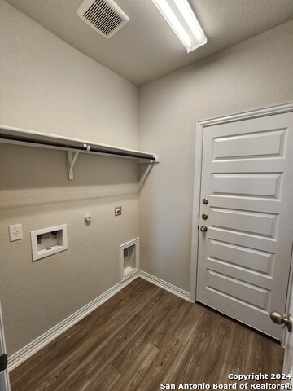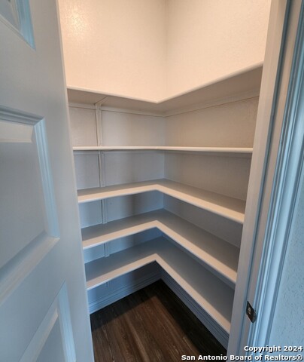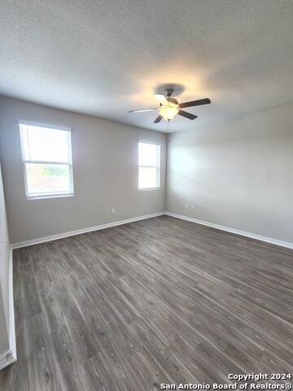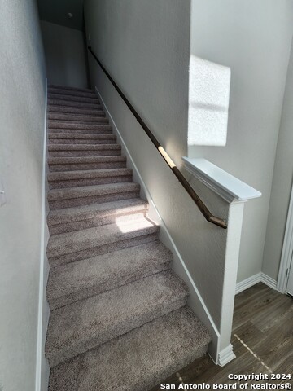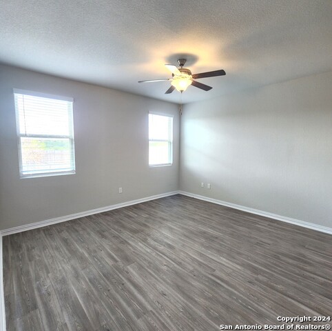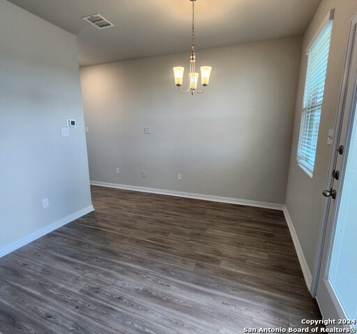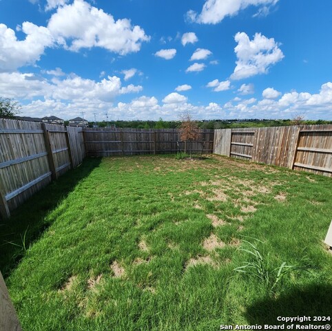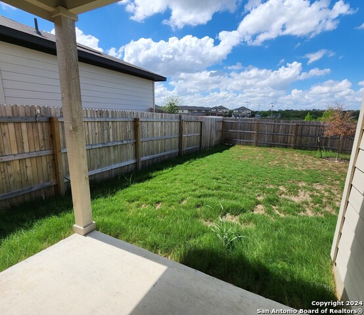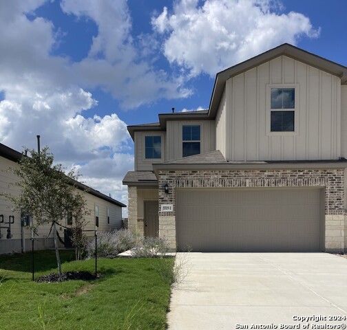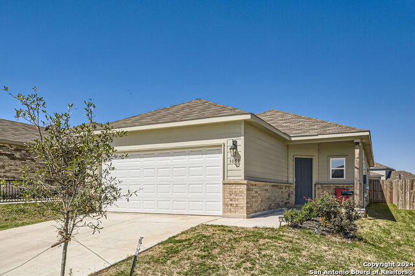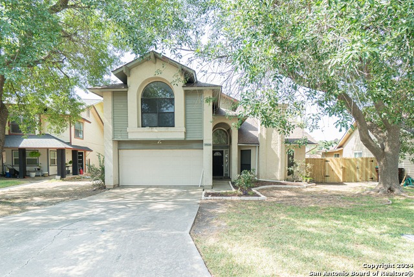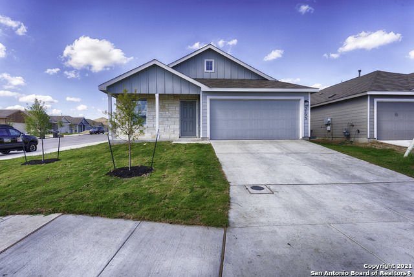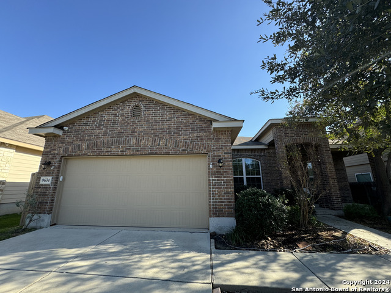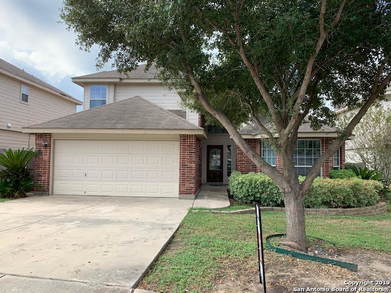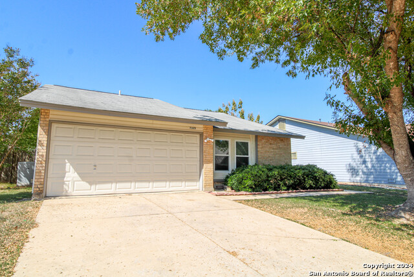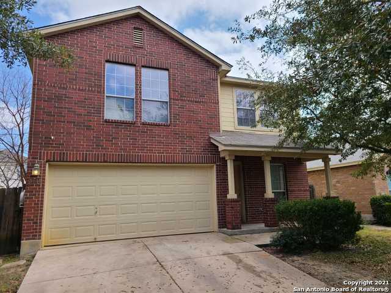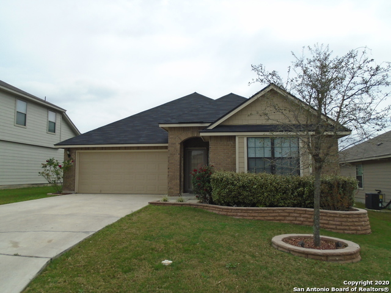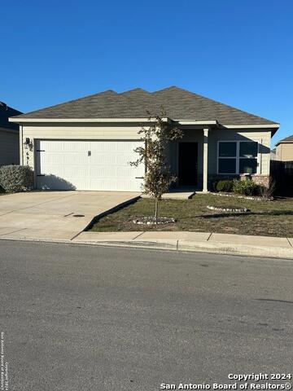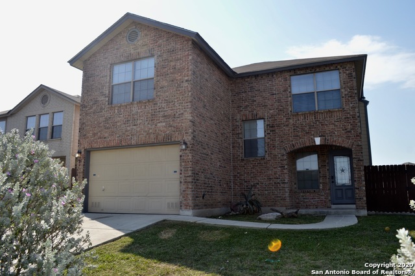5519 Devils Gate, Converse, TX 78109
Property Photos
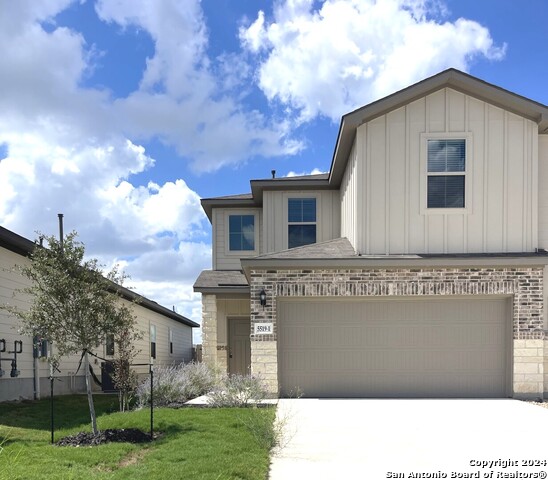
Would you like to sell your home before you purchase this one?
Priced at Only: $1,800
For more Information Call:
Address: 5519 Devils Gate, Converse, TX 78109
Property Location and Similar Properties
- MLS#: 1811185 ( Residential Rental )
- Street Address: 5519 Devils Gate
- Viewed: 21
- Price: $1,800
- Price sqft: $1
- Waterfront: No
- Year Built: 2022
- Bldg sqft: 1368
- Bedrooms: 3
- Total Baths: 3
- Full Baths: 2
- 1/2 Baths: 1
- Days On Market: 92
- Additional Information
- County: BEXAR
- City: Converse
- Zipcode: 78109
- Subdivision: Knox
- District: East Central I.S.D
- Elementary School: Glenn John
- Middle School: Heritage
- High School: East Central
- Provided by: Stonewall Property Group
- Contact: Bill Wheeler
- (210) 479-1616

- DMCA Notice
-
DescriptionBeautiful Duplex! Be sure to view this unit. Roomy bedrooms await you upstairs. The full kitchen with stainless steel appliances, granite countertops, and 42" cabinets wait for the chef to use them. There is a dishwasher for easy clean up. Large closets. Great bathroom tile surrounds for a spa feel. Although you are only renting one side of the duplex, you will not feel like an after thought with this unique floorplan.
Payment Calculator
- Principal & Interest -
- Property Tax $
- Home Insurance $
- HOA Fees $
- Monthly -
Features
Building and Construction
- Builder Name: Bellaire Homes
- Exterior Features: Brick, Stone/Rock, Cement Fiber
- Flooring: Carpeting, Vinyl
- Foundation: Slab
- Kitchen Length: 15
- Roof: Composition
- Source Sqft: Appsl Dist
School Information
- Elementary School: Glenn John
- High School: East Central
- Middle School: Heritage
- School District: East Central I.S.D
Garage and Parking
- Garage Parking: Two Car Garage, Attached
Eco-Communities
- Energy Efficiency: Double Pane Windows, Energy Star Appliances, Low E Windows, Ceiling Fans
- Water/Sewer: Water System, Sewer System
Utilities
- Air Conditioning: One Central
- Fireplace: Not Applicable
- Heating Fuel: Natural Gas
- Heating: Central, Heat Pump
- Window Coverings: All Remain
Amenities
- Common Area Amenities: Other, None
Finance and Tax Information
- Application Fee: 50
- Days On Market: 90
- Max Num Of Months: 24
- Pet Deposit: 400
- Security Deposit: 1895
Rental Information
- Rent Includes: No Inclusions, Condo/HOA Fees
- Tenant Pays: Gas/Electric, Water/Sewer, Yard Maintenance, Garbage Pickup, Security Monitoring, Renters Insurance Required
Other Features
- Application Form: TAR
- Apply At: 4737 SHAVANO OAK, SUITE 1
- Instdir: Take 1604 to Converse. Turn right on Binz-Engleman, Community will be on the right.
- Interior Features: One Living Area, All Bedrooms Upstairs, Laundry Main Level, Laundry Room
- Legal Description: CB 5089F (KNOX RIDGE NORTHEAST SUB'D), BLOCK 32, LOT 14 2023
- Min Num Of Months: 12
- Miscellaneous: Broker-Manager
- Occupancy: Vacant
- Personal Checks Accepted: Yes
- Ph To Show: 2102222227
- Restrictions: Smoking Outside Only
- Salerent: For Rent
- Section 8 Qualified: No
- Style: Two Story
- Views: 21
Owner Information
- Owner Lrealreb: No
Similar Properties
Nearby Subdivisions
Ackerman Gardens Unit-2
Astoria Place
Autumn Run
Cimarron
Cimarron Landing
Cimarron Trail
Cimarron Trails
Converse Hills
Copperfield
Dover
Escondido Creek
Escondido North
Escondido/parc At
Glenloch Farms
Graytown
Hanover Cove
Hightop Ridge
Horizon Pointe
Judson Heights
Kendall Brook
Kendall Brook Unit 1b
Key Largo
Key Largo Subd
Knox
Knox Ridge
Lakeaire
Liberte
Liberte Ventura
Macarthur Park
Meadow Brook
Meadow Ridge
Meadowbrook Estates
Millers Crossing
Millers Point
Millican Grove
Miramar Unit 1
N/a
Northampton
Not In Defined Subdivision
Notting Hill
Old Town
Out Of Sa/bexar Co.
Paloma
Paloma Park
Paloma Unit 5a
Raintree Gardens
Randolph Crossing
Randolph Valley
Rolling Creek
Rose Valley
Sage Meadows Ut-1
Savannah Place Unit 1
Shadow Creek
Silverton Valley
Skyview
Summerhill
Summit Ridge
The Fields Of Dover
Unknown
Ventura
Willow View Unit 1
Windfield Unit1
Winterfell

- Randy Rice, ABR,ALHS,CRS,GRI
- Premier Realty Group
- Mobile: 210.844.0102
- Office: 210.232.6560
- randyrice46@gmail.com


