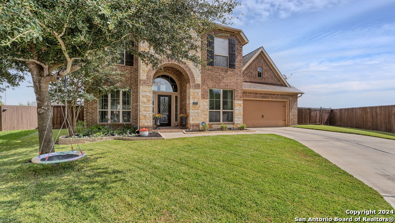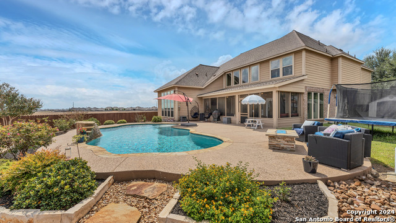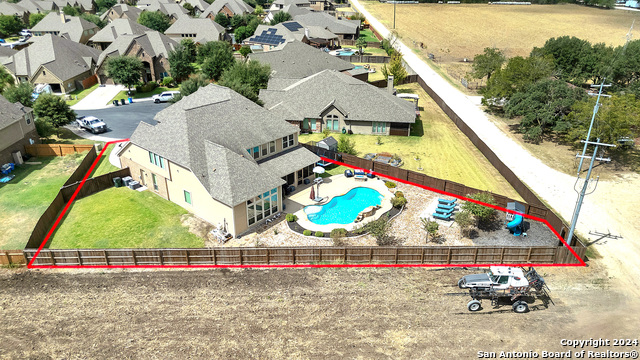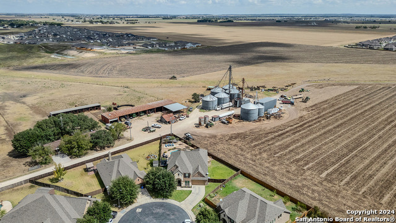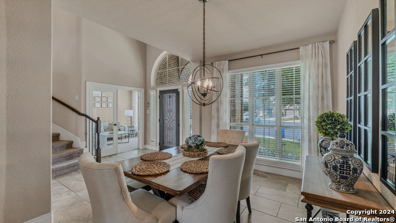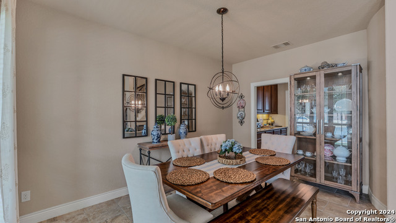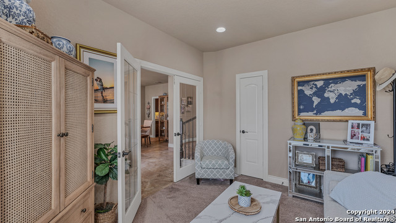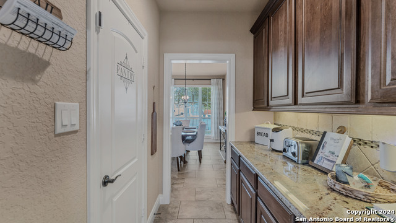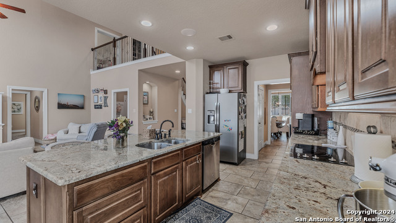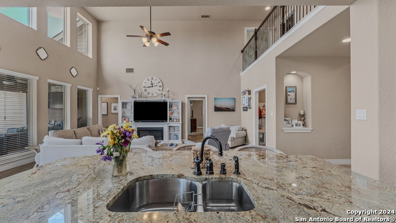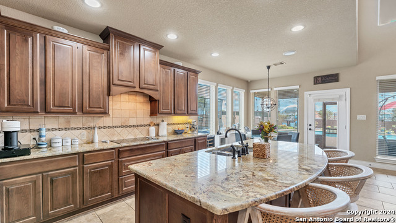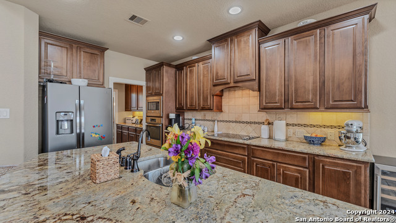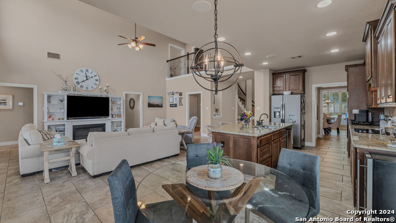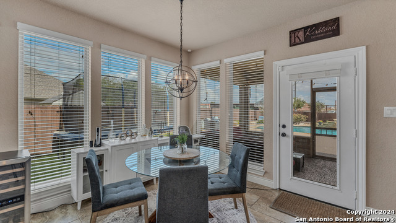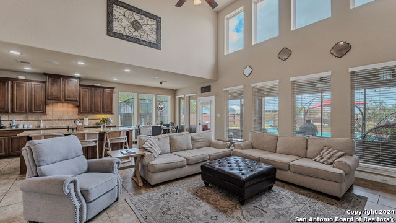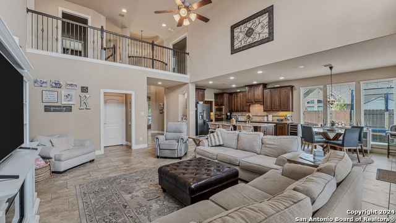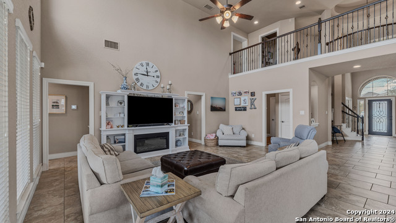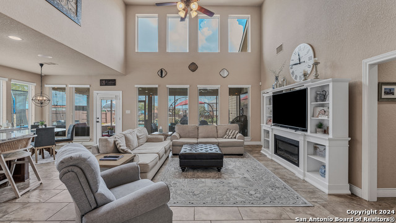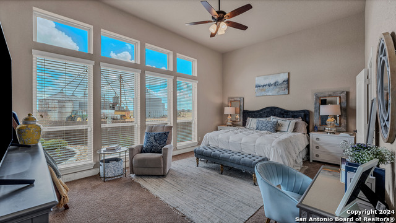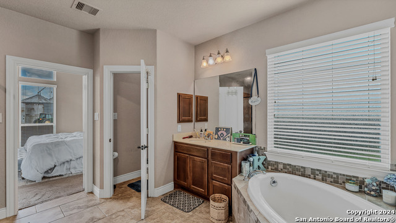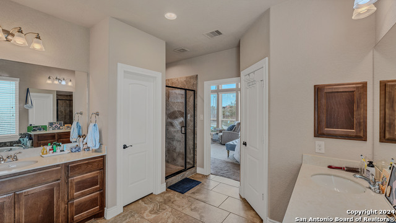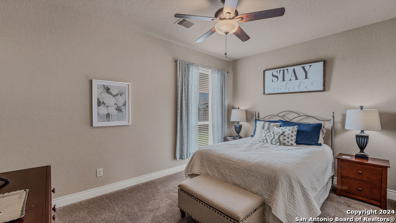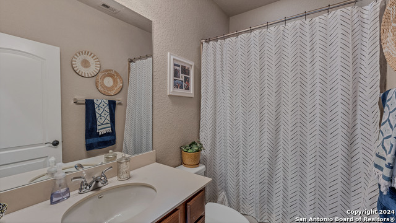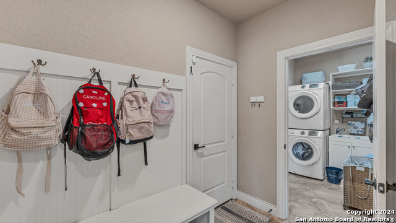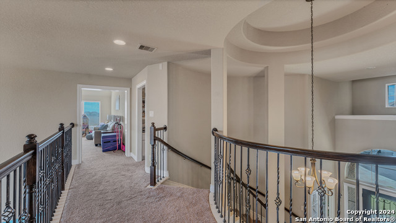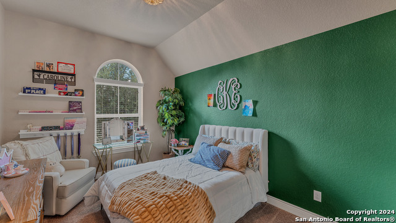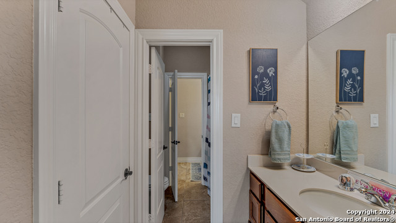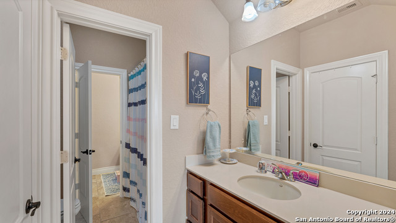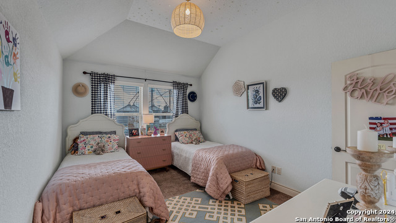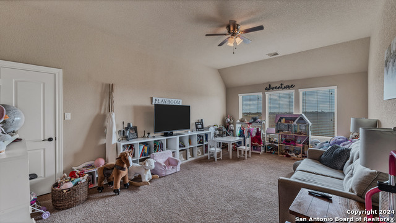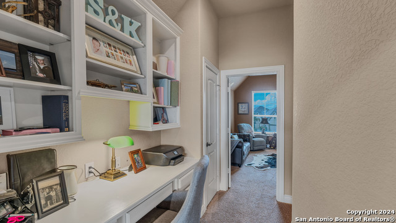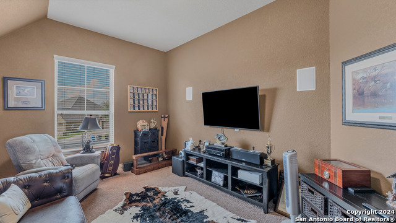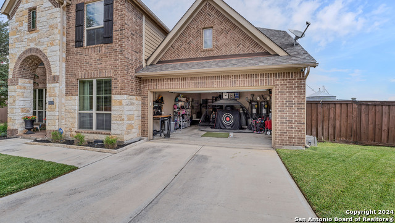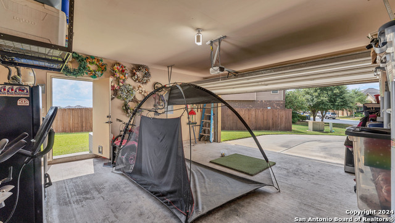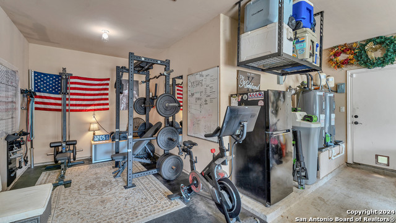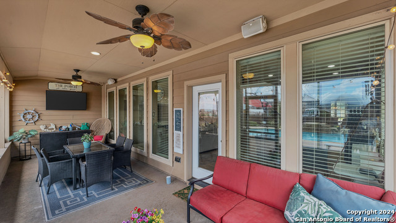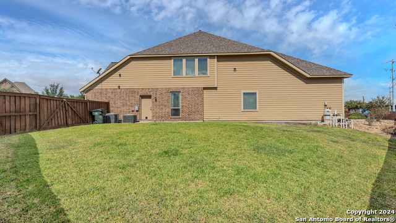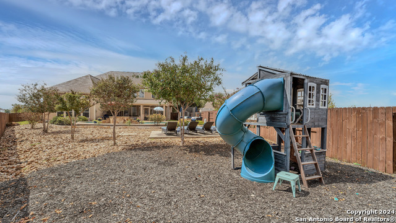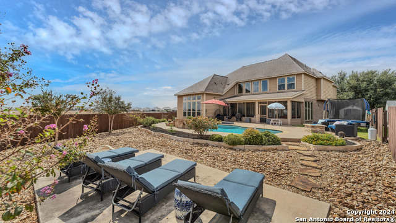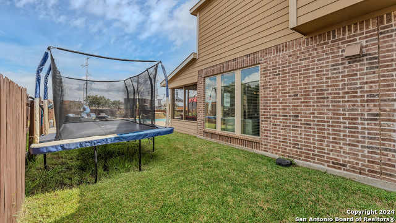3071 Mustang Mdw, Seguin, TX 78155
Property Photos
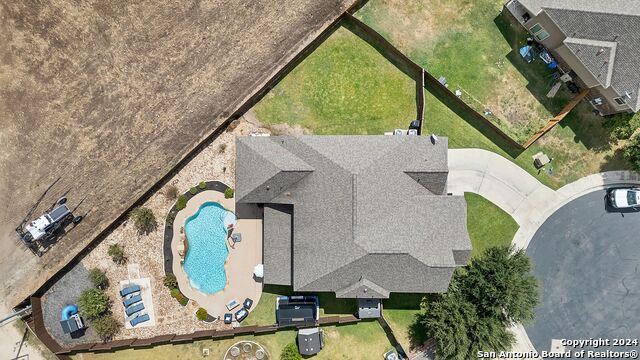
Would you like to sell your home before you purchase this one?
Priced at Only: $579,000
For more Information Call:
Address: 3071 Mustang Mdw, Seguin, TX 78155
Property Location and Similar Properties
- MLS#: 1811276 ( Single Residential )
- Street Address: 3071 Mustang Mdw
- Viewed: 74
- Price: $579,000
- Price sqft: $162
- Waterfront: No
- Year Built: 2014
- Bldg sqft: 3582
- Bedrooms: 4
- Total Baths: 3
- Full Baths: 3
- Garage / Parking Spaces: 3
- Days On Market: 92
- Additional Information
- County: GUADALUPE
- City: Seguin
- Zipcode: 78155
- Subdivision: Mill Creek Crossing
- District: Navarro Isd
- Elementary School: Navarro
- Middle School: Navarro
- High School: Navarro
- Provided by: Keller Williams Heritage
- Contact: Jordan Lippe Walker
- (830) 556-3505

- DMCA Notice
-
DescriptionCheck out 3071 Mustang Meadow in Mill Creek Crossing! This home sits on .293 AC (one of the larger lots in the neighborhood), at the end of a cul de sac and has a long driveway great for playing basketball or riding bikes! The large side yard is a great play space for throwing a baseball or practicing gymnastics. If floating in the pool is more your speed, that works too! Off the screened in porch is a pool, playscape and trampoline...lots of out door play areas. Head inside and you'll find 3500+ sq ft! To the right of the front door is the office and to the left is the formal dining room and the butlers pantry leads into the kitchen and breakfast space that looks out to the living room. The kitchen has lots of storage, wall oven with built in microwave, electric cook top, dishwasher and large island. The master bedroom suite is right off the living room with large windows with views of the back yard pool. The bathroom has a large double vanity, walk in shower and separate soaking tub, plus his/hers separate closets. Downstairs you'll also find a second bedroom/bathroom. Head upstairs to bedroom 3 and 4 that share a jack n jill bathroom, a large gameroom with expansive views of the cornfield, plus a separate office nook that leads to another room that could be used as a 5th bedroom, media room, art room, etc. Off the living room is the screened in porch that leads out to the pool...with lots of open patio space great for afternoon fun in the sun! Great views from the back yard! Sprinkler system, storage room, 3 car tandem garage with a door that leads to the side yard, water softener, 2 AC systems, 2 hot water heaters. New pool equipment in June 2024. Easy access to Seguin and New Braunfels, centrally located between Austin and San Antonio in Navarro ISD.
Payment Calculator
- Principal & Interest -
- Property Tax $
- Home Insurance $
- HOA Fees $
- Monthly -
Features
Building and Construction
- Apprx Age: 10
- Builder Name: Perry Homes
- Construction: Pre-Owned
- Exterior Features: Brick, 4 Sides Masonry, Siding
- Floor: Carpeting, Ceramic Tile
- Foundation: Slab
- Kitchen Length: 18
- Other Structures: Storage
- Roof: Composition
- Source Sqft: Appsl Dist
Land Information
- Lot Description: Cul-de-Sac/Dead End, County VIew, 1/4 - 1/2 Acre, Level
- Lot Improvements: Street Paved, Sidewalks
School Information
- Elementary School: Navarro Elementary
- High School: Navarro High
- Middle School: Navarro
- School District: Navarro Isd
Garage and Parking
- Garage Parking: Three Car Garage, Tandem
Eco-Communities
- Water/Sewer: Sewer System, City
Utilities
- Air Conditioning: Two Central
- Fireplace: Not Applicable
- Heating Fuel: Electric
- Heating: Central, 2 Units
- Utility Supplier Elec: GVEC
- Utility Supplier Grbge: CityofSeguin
- Utility Supplier Sewer: CityofSeguin
- Utility Supplier Water: CityofSeguin
- Window Coverings: Some Remain
Amenities
- Neighborhood Amenities: Park/Playground
Finance and Tax Information
- Days On Market: 77
- Home Owners Association Fee: 260
- Home Owners Association Frequency: Annually
- Home Owners Association Mandatory: Mandatory
- Home Owners Association Name: MILL CREEK HOA
- Total Tax: 10686
Other Features
- Contract: Exclusive Right To Sell
- Instdir: Hwy 46 to Mill Creek Crossing, left on Mustang Meadow, go all the way down and the home is in the cul-de-sac.
- Interior Features: Three Living Area, Separate Dining Room, Two Eating Areas, Island Kitchen, Breakfast Bar, Walk-In Pantry, Study/Library, Game Room, Utility Room Inside, Secondary Bedroom Down, High Ceilings, Open Floor Plan, Cable TV Available, High Speed Internet, Laundry Main Level, Walk in Closets
- Legal Desc Lot: 15
- Legal Description: MILL CREEK CROSSING #5 BLOCK 1 LOT 15 0.293 AC
- Occupancy: Owner
- Ph To Show: 210-222-2227
- Possession: Closing/Funding
- Style: Two Story, Traditional
- Views: 74
Owner Information
- Owner Lrealreb: No
Nearby Subdivisions
.
A J Grebey 1
Acre
Arroyo Del Cielo
Arroyo Ranch
Baker Isaac
Bartholomae
Brawner
Bruns
Bruns Bauer
Castlewood Estates East
Caters Parkview
Century Oaks
Chaparral
Cherino M
Clements J D
Clements Jd
Cordova Crossing
Cordova Estates
Cordova Trails
Country Club Estates
Davis George W
Deerwood
Deerwood Circle
Dewitt G
Eastgate
Elm Creek
Erskine Ferry
Esnaurizar A M
Farm
Farm Addition
Felix Chenault
Forest Oak Ranches Phase 1
G W Williams
G W Williams Surv 46 Abs 33
G_a0006
Gortari
Gortari E
Greenfield
Greenspoint Heights
Guadalupe Heights
Hannah Heights
Heritage South
Hickory Forrest
Hiddenbrooke
Hiddenbrooke Sub Un 2
High Country Estates
Inner
J C Pape
John Cowan Survey
Jose De La Baume
Joye
Keller Heights
L H Peters
Lake Ridge
Las Brisas
Las Brisas #6
Las Brisas 3
Las Hadas
Leach William
Lily Springs
Mansola
Meadows @ Nolte Farms Ph# 1 (t
Meadows At Nolte Farms
Meadows Nolte Farms Ph 2 T
Meadows Of Martindale
Meadows Of Mill Creek
Meadowsmartindale
Mill Creek
Mill Creek Crossing
Mill Creek Crossing 1a
Mill Creek Crossing 3
Mill Creek Crossing11
Morningside
Muehl Road Estates
N/a
Na
Navarro Fields
Navarro Oaks
Navarro Ranch
Nolte Farms
None
None/ John G King
Northgate
Not In Defined Subdivision
Oak Creek
Oak Springs
Oak Village North
Out/guadalupe
Out/guadalupe Co.
Out/guadalupe Co. (common) / H
Pape
Parkview
Parkview Estates
Placid Heights
Pleasant Acres
Quail Run
Ridge View
Ridge View Estates
Ridgeview
Rook
Roseland Heights #1
Roseland Heights #2
Roseland Heights 1
Rural Acres
Ruralg23
Sagewood
Schneider Hill
Seguin
Seguin 03
Seguin Neighborhood 02
Seguin-01
Sky Valley
Smith
Swenson Heights
The Meadows
The Summitt At Cordova
The Village Of Mill Creek
Toll Brothers At Nolte Farms
Tor Properties Unit 2
Townewood Village
Undefined
Unknown
Unkown
Village At Three Oaks
Village Of Mill Creek 1 The
Village Of Mill Creek 4 The
Vista Ridge
Walnut Bend
Walnutbend
Waters Edge
West
West #1
West Addition
Westside
Wilson Schuessler
Windbrook
Windwood Es
Windwood Estates
Woodside Farms

- Randy Rice, ABR,ALHS,CRS,GRI
- Premier Realty Group
- Mobile: 210.844.0102
- Office: 210.232.6560
- randyrice46@gmail.com


