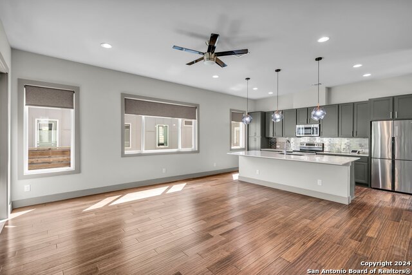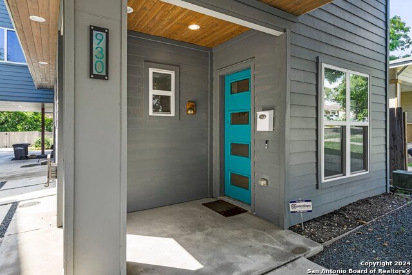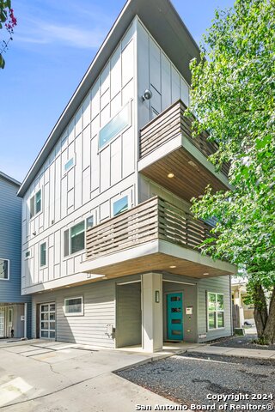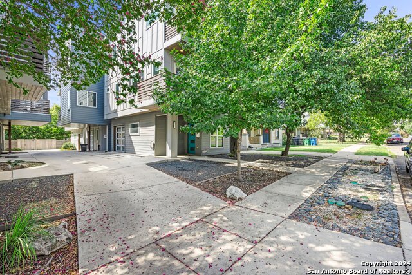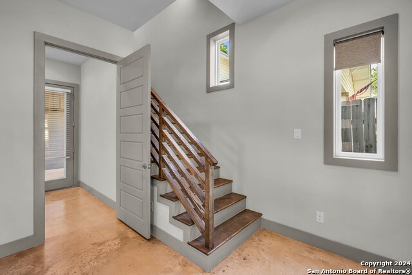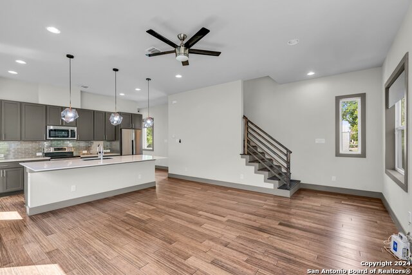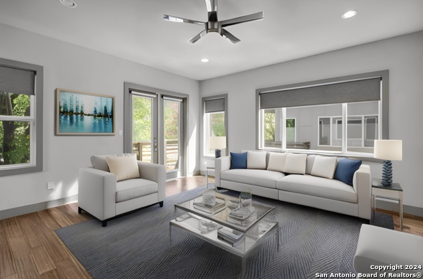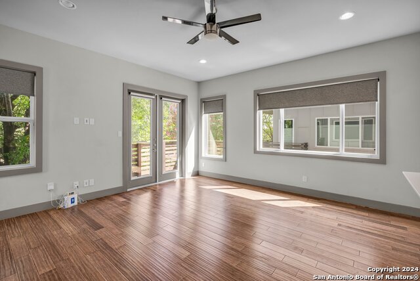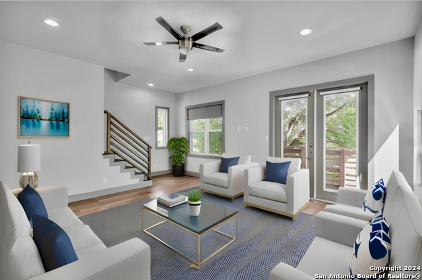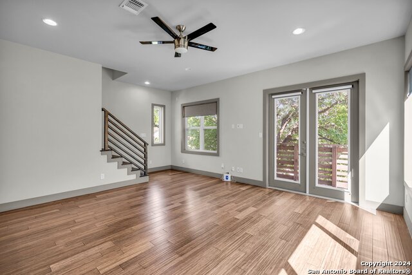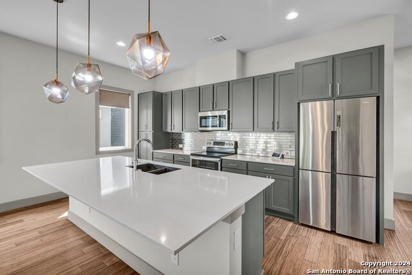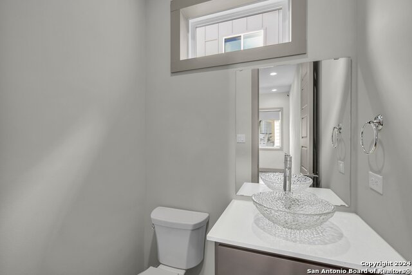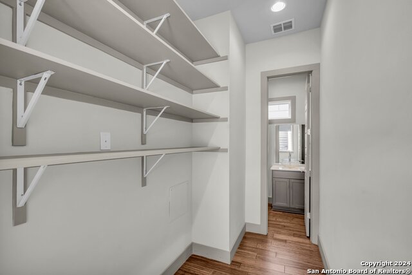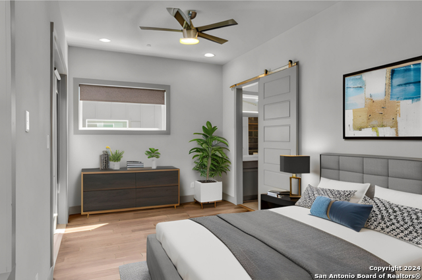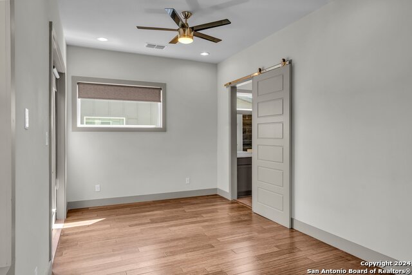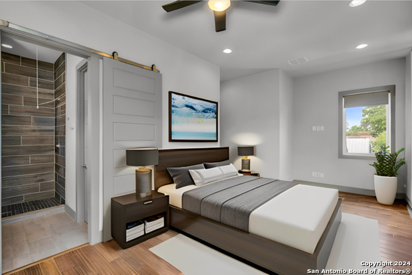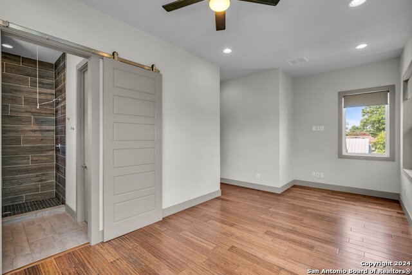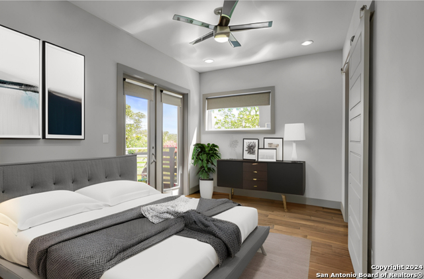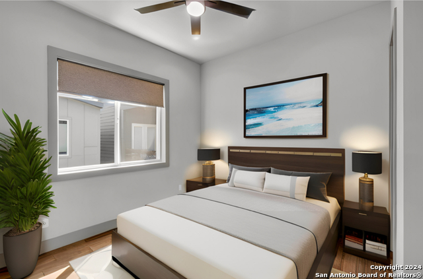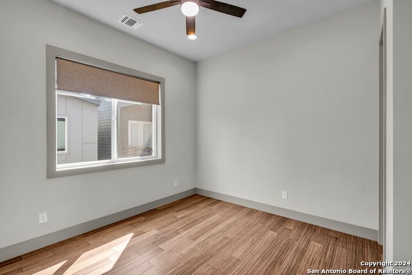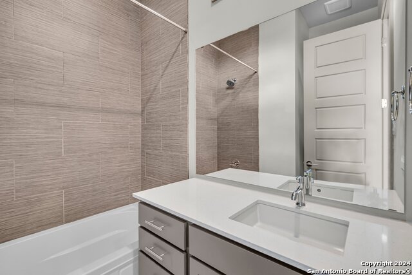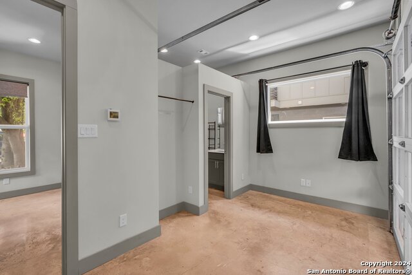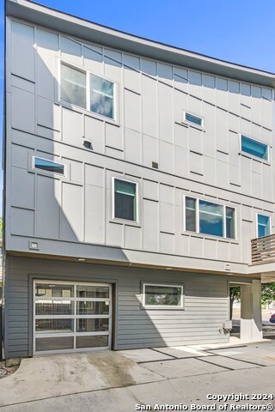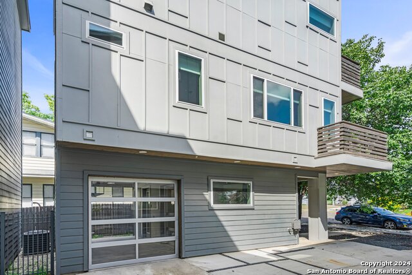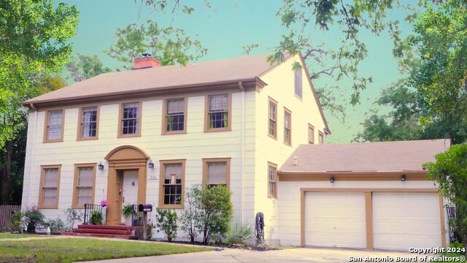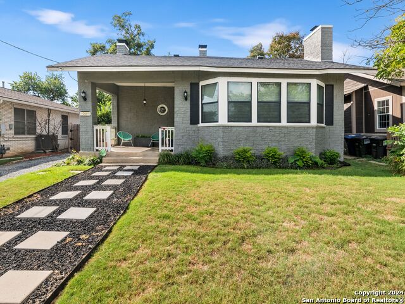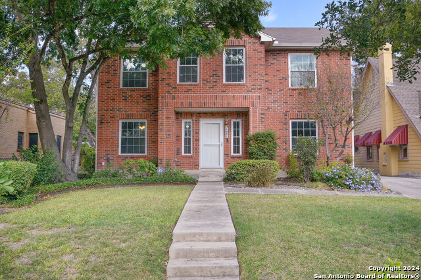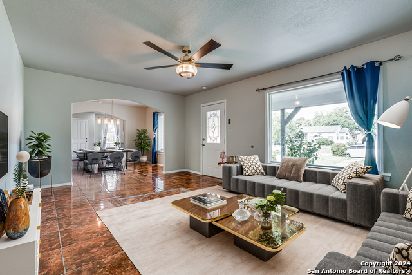930 Craig Pl 1 W, San Antonio, TX 78201
Property Photos
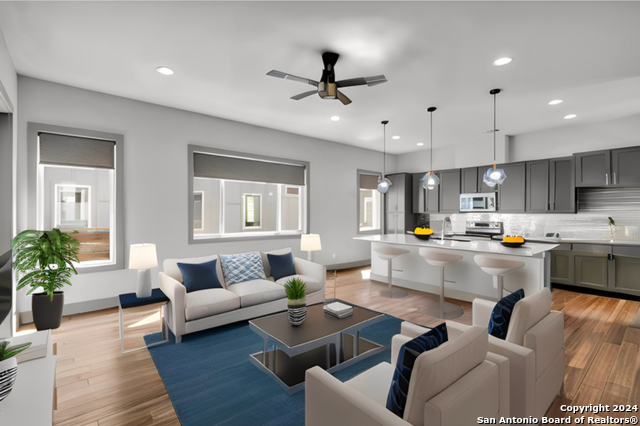
Would you like to sell your home before you purchase this one?
Priced at Only: $385,000
For more Information Call:
Address: 930 Craig Pl 1 W, San Antonio, TX 78201
Property Location and Similar Properties
- MLS#: 1811977 ( Single Residential )
- Street Address: 930 Craig Pl 1 W
- Viewed: 74
- Price: $385,000
- Price sqft: $228
- Waterfront: No
- Year Built: 2016
- Bldg sqft: 1686
- Bedrooms: 3
- Total Baths: 4
- Full Baths: 3
- 1/2 Baths: 1
- Garage / Parking Spaces: 1
- Days On Market: 87
- Additional Information
- County: BEXAR
- City: San Antonio
- Zipcode: 78201
- Subdivision: Beacon Hill
- District: San Antonio I.S.D.
- Elementary School: Beacon Hill
- Middle School: Mark Twain
- High School: Edison
- Provided by: Epique Realty LLC
- Contact: Hilda Garza
- (210) 887-9338

- DMCA Notice
-
DescriptionExperience modern urban living close to Downtown, open concept design at its finest in this exceptional 3 bedroom, 3 bathroom home located at 930 W Craig Pl #1, San Antonio.** With 1,686 square feet of thoughtfully designed, large scale living space, this property seamlessly combines style and functionality. An additional half bath adds convenience, making this home perfectly suited to accommodate a variety of needs. The sleek, contemporary kitchen is a chef's dream, offering ample space for culinary creations and social gatherings. Each bedroom is generously sized, providing a peaceful retreat with plenty of room to unwind. Situated in a prime location, this home offers easy access to local amenities, dining, and entertainment. Don't miss the chance to own this stunning property. Schedule your private showing today!
Payment Calculator
- Principal & Interest -
- Property Tax $
- Home Insurance $
- HOA Fees $
- Monthly -
Features
Building and Construction
- Builder Name: Adroit Urban Builders
- Construction: Pre-Owned
- Exterior Features: Cement Fiber, Other
- Floor: Wood, Stained Concrete
- Foundation: Slab
- Kitchen Length: 17
- Roof: Composition
- Source Sqft: Appsl Dist
Land Information
- Lot Description: City View
- Lot Improvements: Street Paved, Curbs, Sidewalks, City Street
School Information
- Elementary School: Beacon Hill
- High School: Edison
- Middle School: Mark Twain
- School District: San Antonio I.S.D.
Garage and Parking
- Garage Parking: One Car Garage, Attached
Eco-Communities
- Energy Efficiency: Programmable Thermostat, Double Pane Windows, Ceiling Fans
- Water/Sewer: Water System, Sewer System, City
Utilities
- Air Conditioning: One Central
- Fireplace: Not Applicable
- Heating Fuel: Electric
- Heating: Central
- Num Of Stories: 3+
- Recent Rehab: No
- Utility Supplier Elec: CPS
- Utility Supplier Grbge: City
- Utility Supplier Sewer: SAWS
- Utility Supplier Water: SAWS
- Window Coverings: Some Remain
Amenities
- Neighborhood Amenities: None
Finance and Tax Information
- Days On Market: 87
- Home Owners Association Fee: 56
- Home Owners Association Frequency: Monthly
- Home Owners Association Mandatory: Mandatory
- Home Owners Association Name: WEST CRAIG PL CONDOMINIUM
- Total Tax: 9694.23
Other Features
- Block: 47
- Contract: Exclusive Right To Sell
- Instdir: From Hildebrand Ave head South on Blanco Rd. Turn right on W. Craig, complex is on the left. Unit #1 is on the right
- Interior Features: One Living Area, Liv/Din Combo, Eat-In Kitchen, Island Kitchen, Walk-In Pantry, Utility Area in Garage, All Bedrooms Upstairs, High Ceilings, Open Floor Plan, Cable TV Available, High Speed Internet, Walk in Closets
- Legal Description: NCB 1869 (WEST CRAIG PLACE CONDOMINIUM), UNIT 1
- Miscellaneous: As-Is
- Occupancy: Vacant
- Ph To Show: 210-222-2227
- Possession: Closing/Funding
- Style: 3 or More, Contemporary
- Views: 74
Owner Information
- Owner Lrealreb: No
Similar Properties
Nearby Subdivisions
26th/zarzamora
Angeles Terr
Balcones Heights
Beacon Hill
Culebra Park
Five Points
Greenlawn Terrace
Hillcrest-north
Jefferson Terrace
Keystone Park
Los Angeles
Los Angeles - Keystono
Los Angeles Heights
Los Angeles Hts
Los Angeles Hts-central (sa)
Los Angeles Hts-central Sa
Los Angeles Hts/keystone Histo
Los Angeles-keystone
Los Angels Keystone
Monticello Heights
Monticello Park
Woodlawn
Woodlawn Lake
Woodlawn Terr Historic
Woodlawn Terrace

- Randy Rice, ABR,ALHS,CRS,GRI
- Premier Realty Group
- Mobile: 210.844.0102
- Office: 210.232.6560
- randyrice46@gmail.com


