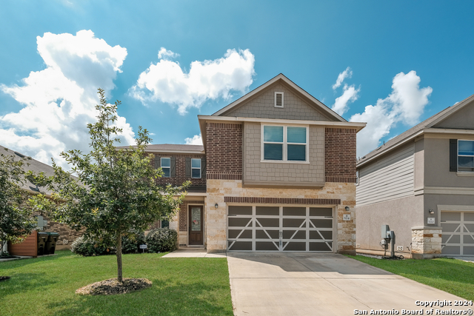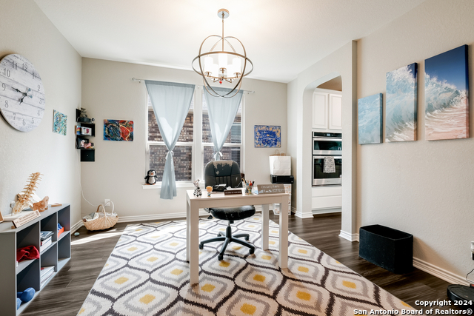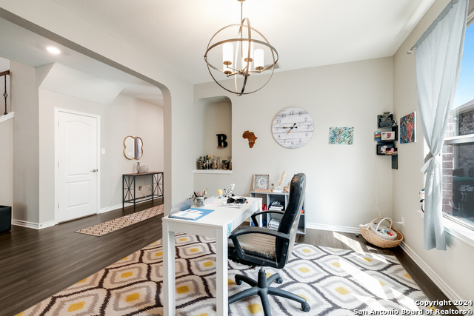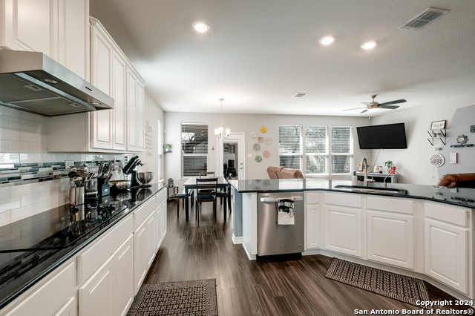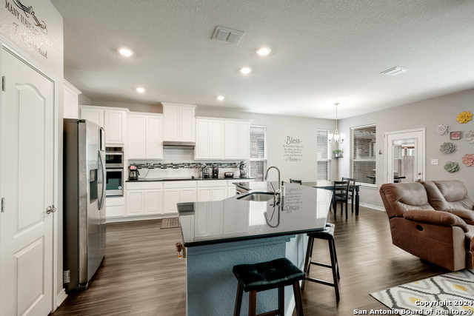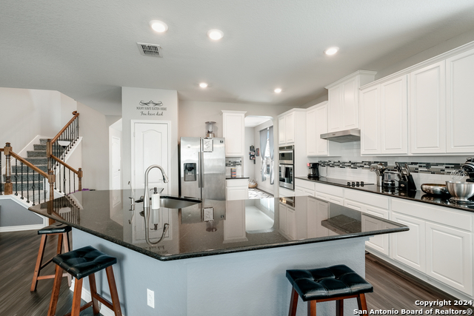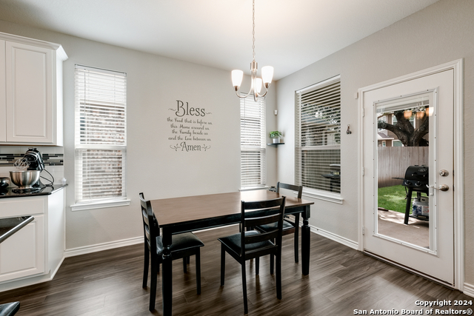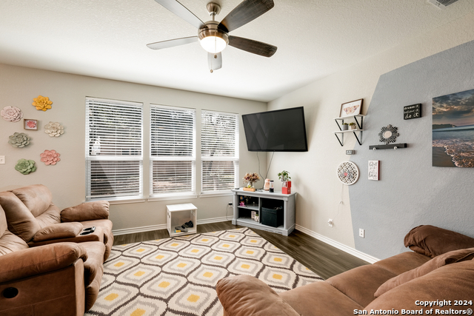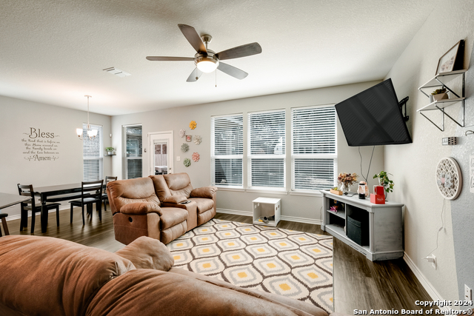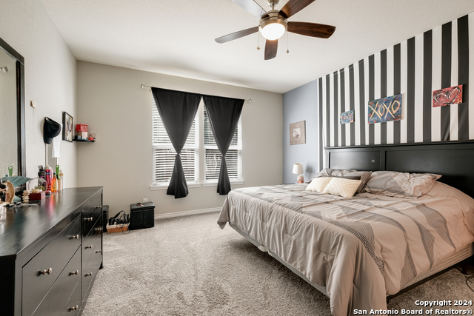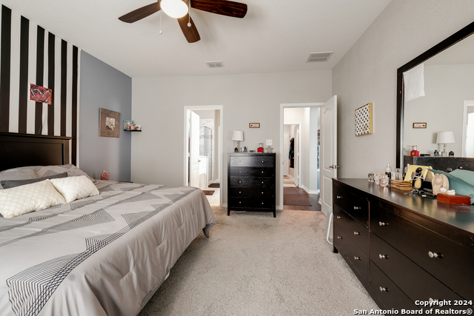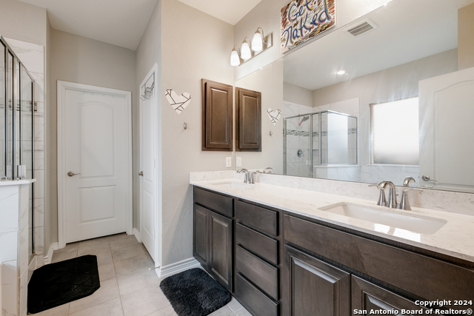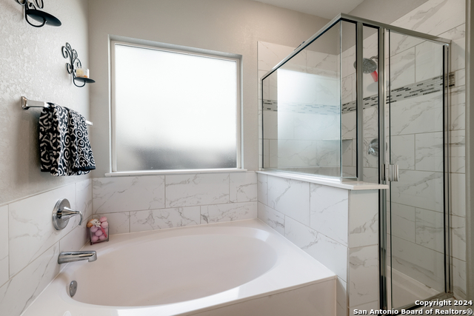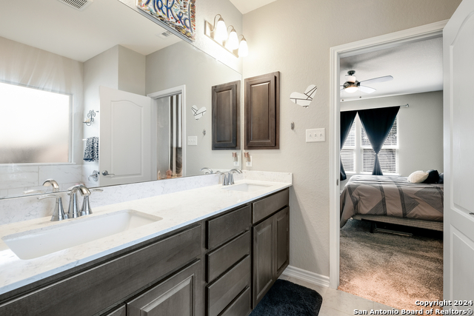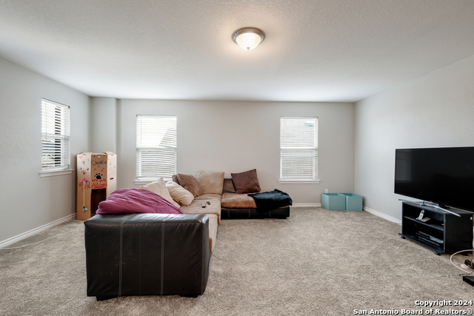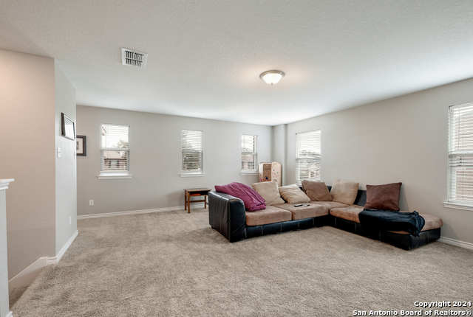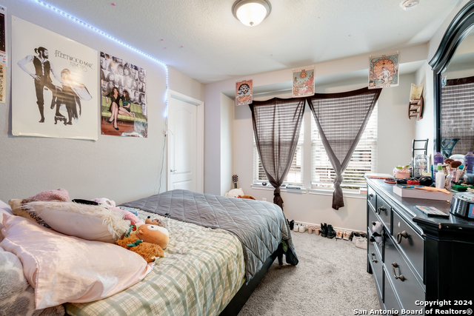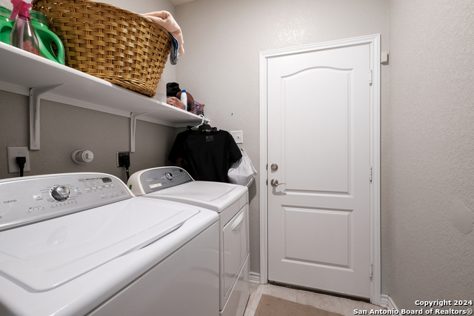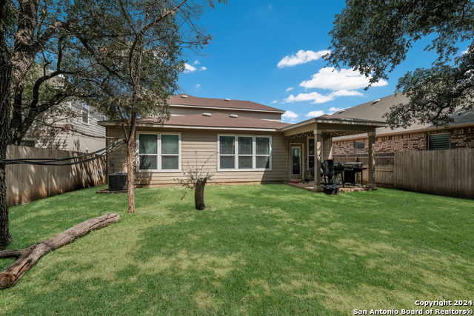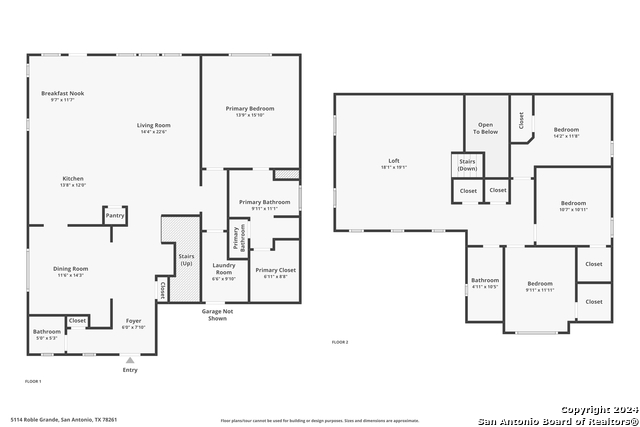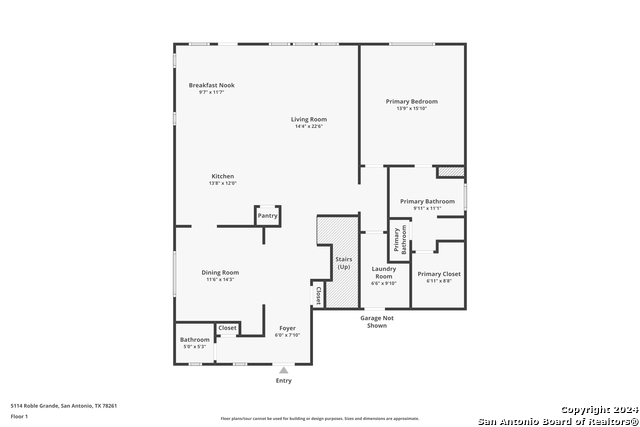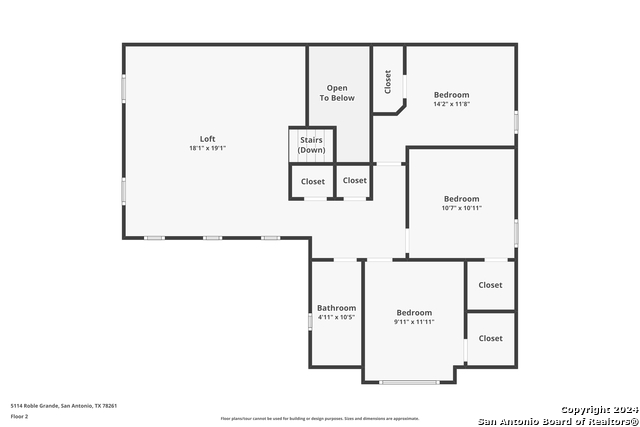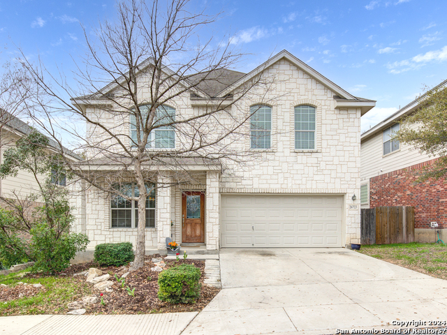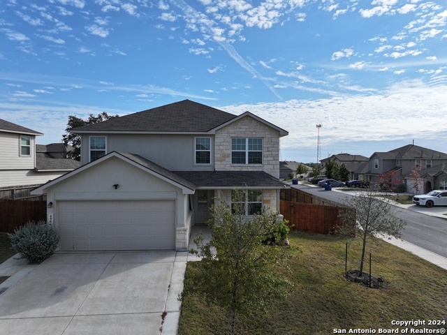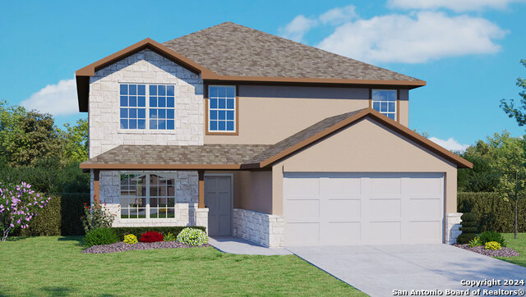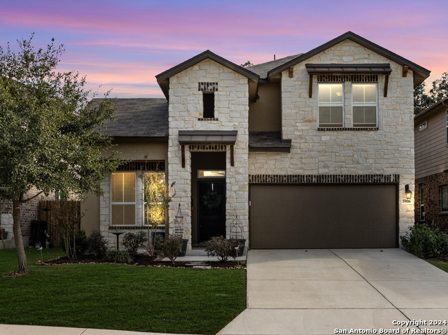5114 Roble Grande, San Antonio, TX 78261
Property Photos
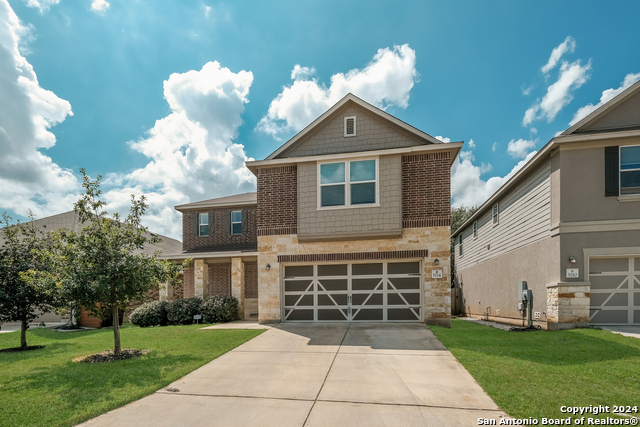
Would you like to sell your home before you purchase this one?
Priced at Only: $380,000
For more Information Call:
Address: 5114 Roble Grande, San Antonio, TX 78261
Property Location and Similar Properties
- MLS#: 1812099 ( Single Residential )
- Street Address: 5114 Roble Grande
- Viewed: 43
- Price: $380,000
- Price sqft: $149
- Waterfront: No
- Year Built: 2019
- Bldg sqft: 2554
- Bedrooms: 4
- Total Baths: 3
- Full Baths: 2
- 1/2 Baths: 1
- Garage / Parking Spaces: 2
- Days On Market: 87
- Additional Information
- County: BEXAR
- City: San Antonio
- Zipcode: 78261
- Subdivision: Canyon Crest
- District: Judson
- Elementary School: Rolling Meadows
- Middle School: Kitty Hawk
- High School: Veterans Memorial
- Provided by: Keller Williams City-View
- Contact: Shane Neal
- (210) 982-0405

- DMCA Notice
-
DescriptionThis stunning 4 bedroom, 2.5 bathroom two story home, built in 2019, is still covered by the builder's 10 year structural warranty and features no city taxes. Meticulously maintained and filled with upgrades, the home boasts 42" Woodmont kitchen cabinets, granite countertops, a mosaic backsplash, and energy efficient Whirlpool appliances. Additional features include Moen faucets, Sherwin Williams Low VOC paints, Kwikset interior door hardware, a programmable thermostat, and SeaGull lighting, complemented by beautiful carpet and tile flooring throughout. The spacious primary bedroom is conveniently located on the main level, while the other three bedrooms and a game room are situated on the second floor. The backyard includes a covered patio, perfect for outdoor relaxation. Come check it out!
Payment Calculator
- Principal & Interest -
- Property Tax $
- Home Insurance $
- HOA Fees $
- Monthly -
Features
Building and Construction
- Builder Name: UNKNOWN
- Construction: Pre-Owned
- Exterior Features: Brick, Siding
- Floor: Carpeting, Saltillo Tile
- Foundation: Slab
- Kitchen Length: 13
- Roof: Composition
- Source Sqft: Appsl Dist
Land Information
- Lot Description: Level
- Lot Improvements: Street Paved, Curbs, Sidewalks, Streetlights
School Information
- Elementary School: Rolling Meadows
- High School: Veterans Memorial
- Middle School: Kitty Hawk
- School District: Judson
Garage and Parking
- Garage Parking: Two Car Garage, Attached
Eco-Communities
- Energy Efficiency: 13-15 SEER AX, Programmable Thermostat, Double Pane Windows, Energy Star Appliances, Radiant Barrier
- Green Certifications: Energy Star Certified
- Water/Sewer: Water System, City
Utilities
- Air Conditioning: One Central
- Fireplace: Not Applicable
- Heating Fuel: Electric
- Heating: Central
- Recent Rehab: No
- Window Coverings: None Remain
Amenities
- Neighborhood Amenities: Park/Playground
Finance and Tax Information
- Days On Market: 73
- Home Owners Association Fee: 544.5
- Home Owners Association Frequency: Annually
- Home Owners Association Mandatory: Mandatory
- Home Owners Association Name: SPECTRUM ASSOCIATION MANAGEMENT
- Total Tax: 7983.48
Other Features
- Contract: Exclusive Right To Sell
- Instdir: Head northeast on U.S. Hwy 281 N, Use the right lane to continue toward E Evans Rd, Turn right onto E Evans Rd, Turn left onto Esperanza Wy, Turn left onto Roble Grande, Property will be on the left
- Interior Features: One Living Area, Separate Dining Room, Eat-In Kitchen, Two Eating Areas, Walk-In Pantry, Game Room, Utility Room Inside, High Ceilings, Open Floor Plan, High Speed Internet, Laundry Main Level, Walk in Closets
- Legal Desc Lot: 18
- Legal Description: CB 4912B (FISCHER TRACT U-1B), BLOCK 5 LOT 18 2019 - NEW ACC
- Miscellaneous: Builder 10-Year Warranty, No City Tax
- Occupancy: Owner
- Ph To Show: 210-222-2227
- Possession: Closing/Funding
- Style: Two Story, Contemporary
- Views: 43
Owner Information
- Owner Lrealreb: No
Similar Properties
Nearby Subdivisions
Amorosa
Belterra
Blackhawk
Bulverde 2/the Villages @
Bulverde Village
Bulverde Village/the Point
Campanas
Canyon Crest
Cb 4900 (cibolo Canyon Ut-7d)
Century Oaks Estates
Cibolo Canyon
Cibolo Canyon/suenos
Cibolo Canyons
Cibolo Canyons/monteverde
Clear Springs Park
Country Place
Estrella@cibolo Canyons
Fossil Ridge
Indian Springs
Langdon
Madera At Cibolo Canyon
Monte Verde
Monteverde
N/a
Olmos Oaks
Sendero Ranch
Stratford
The Preserve At Indian Springs
The Village At Bulverde
Trinity Oaks
Tuscan Oaks
Windmill Ridge Est.
Wortham Oaks

- Randy Rice, ABR,ALHS,CRS,GRI
- Premier Realty Group
- Mobile: 210.844.0102
- Office: 210.232.6560
- randyrice46@gmail.com


