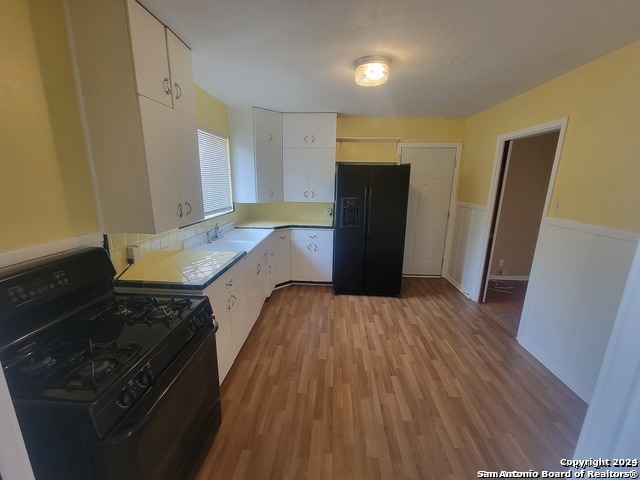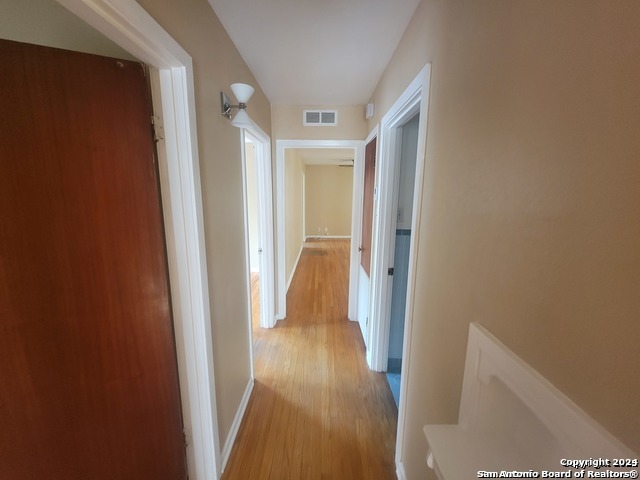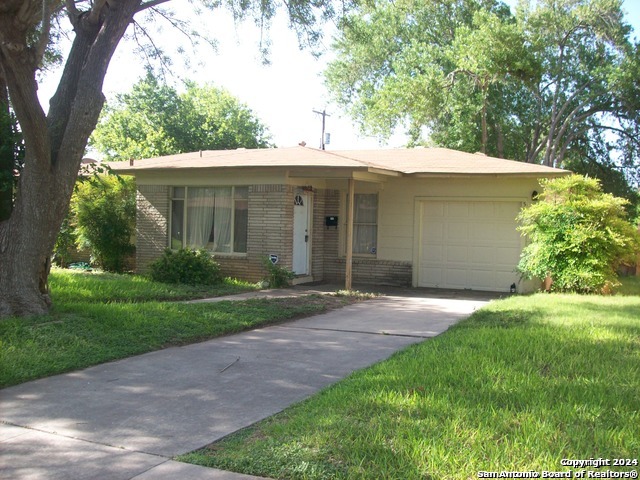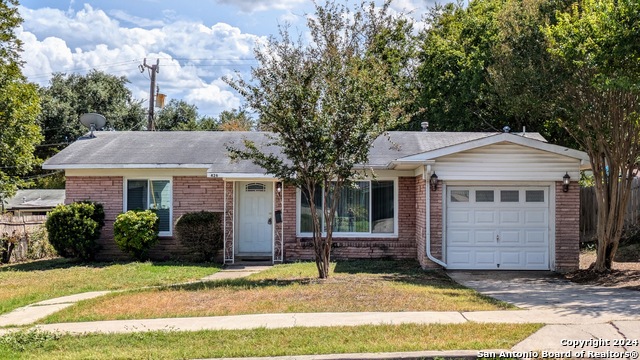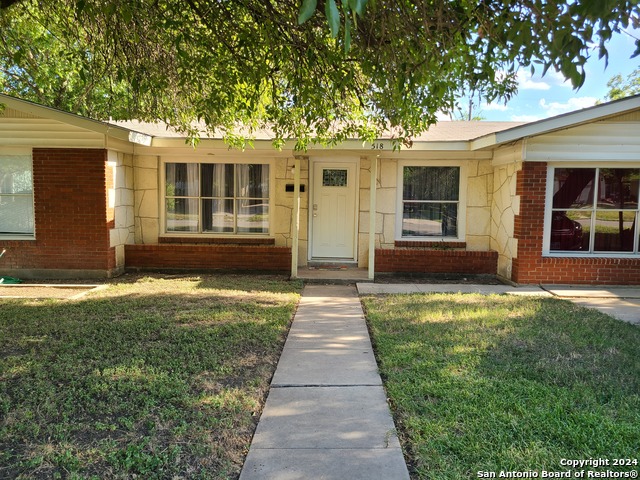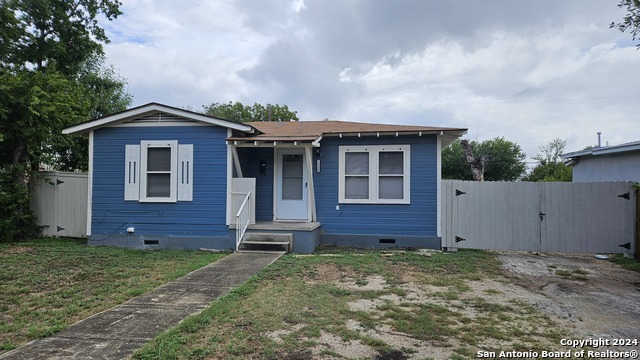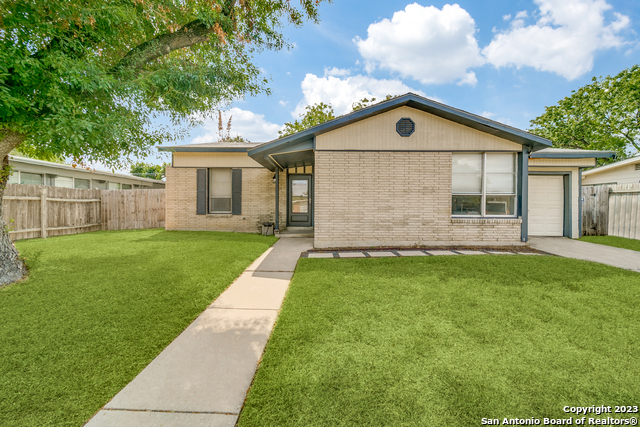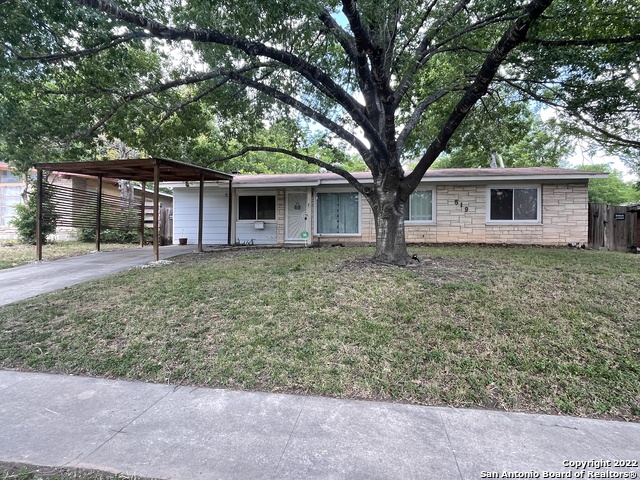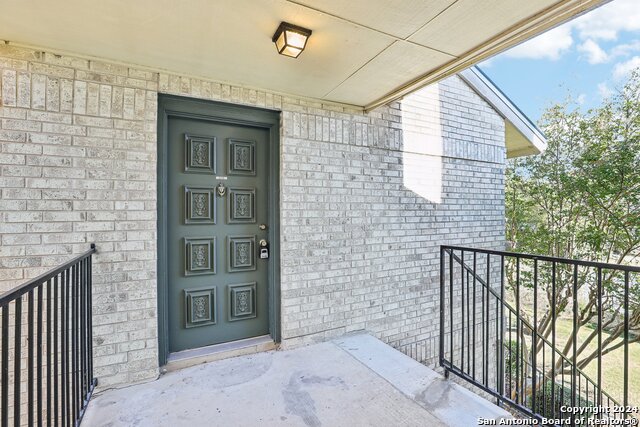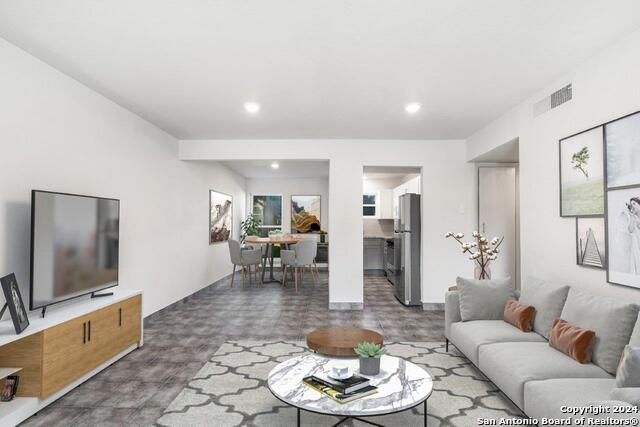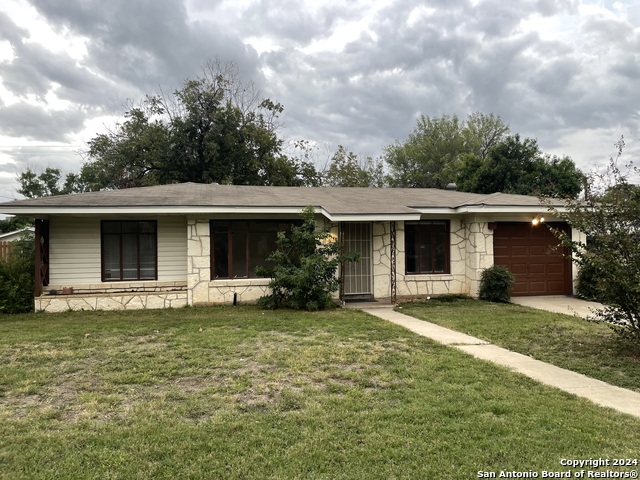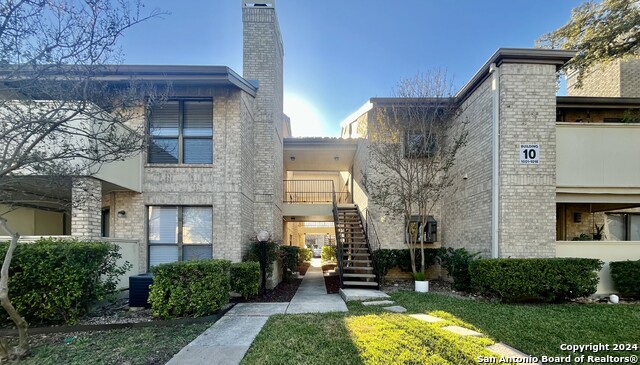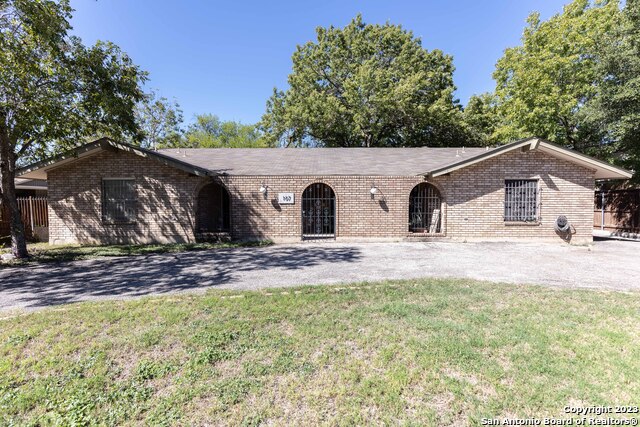554 Trudell Dr, San Antonio, TX 78213
Property Photos
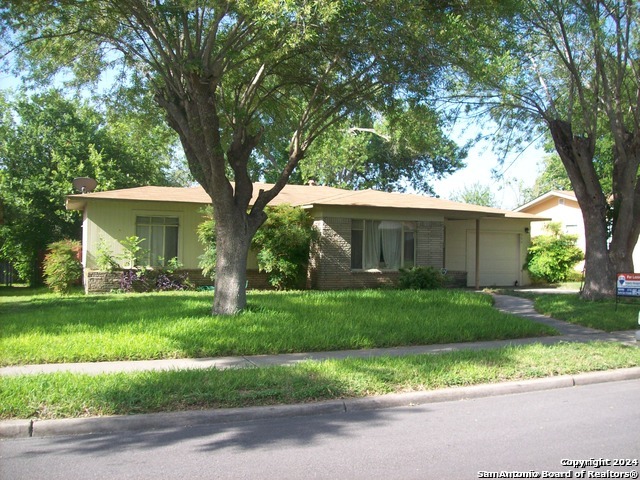
Would you like to sell your home before you purchase this one?
Priced at Only: $1,350
For more Information Call:
Address: 554 Trudell Dr, San Antonio, TX 78213
Property Location and Similar Properties
- MLS#: 1812157 ( Residential Rental )
- Street Address: 554 Trudell Dr
- Viewed: 60
- Price: $1,350
- Price sqft: $1
- Waterfront: No
- Year Built: 1954
- Bldg sqft: 1008
- Bedrooms: 3
- Total Baths: 1
- Full Baths: 1
- Days On Market: 89
- Additional Information
- County: BEXAR
- City: San Antonio
- Zipcode: 78213
- Subdivision: Dellview
- District: North East I.S.D
- Elementary School: Dellview
- Middle School: Jackson
- High School: Lee
- Provided by: RE/MAX North-San Antonio
- Contact: Christy Rupp
- (210) 422-6486

- DMCA Notice
-
DescriptionDellview subdivision, minutes away from 410, ih 10, close to crossroads mall,wood floors, neisd, cute one story 3 bedroom home. Refrigerator included, new hvac unit. Large backyard, neighborhood pool/park/playground a few blocks away. Backyard fence will not hold in an aggressive dog, washer,dryer refrigerator are not warrantied.
Payment Calculator
- Principal & Interest -
- Property Tax $
- Home Insurance $
- HOA Fees $
- Monthly -
Features
Building and Construction
- Apprx Age: 70
- Flooring: Ceramic Tile, Wood, Vinyl
- Kitchen Length: 13
- Source Sqft: Appsl Dist
School Information
- Elementary School: Dellview
- High School: Lee
- Middle School: Jackson
- School District: North East I.S.D
Garage and Parking
- Garage Parking: One Car Garage
Eco-Communities
- Water/Sewer: Water System
Utilities
- Air Conditioning: One Central
- Fireplace: Not Applicable
- Heating Fuel: Electric
- Heating: Central
- Utility Supplier Elec: CPS
- Utility Supplier Gas: CPS
- Utility Supplier Grbge: CITY
- Utility Supplier Sewer: SAWS
- Utility Supplier Water: SAWS
- Window Coverings: Some Remain
Amenities
- Common Area Amenities: Playground
Finance and Tax Information
- Application Fee: 75
- Days On Market: 79
- Max Num Of Months: 12
- Pet Deposit: 400
- Security Deposit: 1400
Rental Information
- Tenant Pays: Gas/Electric, Water/Sewer, Yard Maintenance, Garbage Pickup, Renters Insurance Required
Other Features
- Application Form: COMPANY
- Apply At: WWW.PROPERTYMANAGEMENTSA.
- Instdir: 410 - VANCE JACKSON INSIDE LOOP - 1/4 MILE RIGHT ON TRUDELL- GO 2 BLOCKS ON LEFT HAND SIDE
- Interior Features: One Living Area, Liv/Din Combo, Eat-In Kitchen, Utility Area in Garage, 1st Floor Lvl/No Steps, Cable TV Available, High Speed Internet
- Legal Description: NCB 10693 BLK 56 LOT 38
- Min Num Of Months: 12
- Miscellaneous: Broker-Manager
- Occupancy: Tenant
- Personal Checks Accepted: No
- Ph To Show: SHOWING TIME
- Restrictions: Other
- Salerent: For Rent
- Section 8 Qualified: No
- Style: One Story
- Views: 60
Owner Information
- Owner Lrealreb: No
Similar Properties

- Randy Rice, ABR,ALHS,CRS,GRI
- Premier Realty Group
- Mobile: 210.844.0102
- Office: 210.232.6560
- randyrice46@gmail.com


