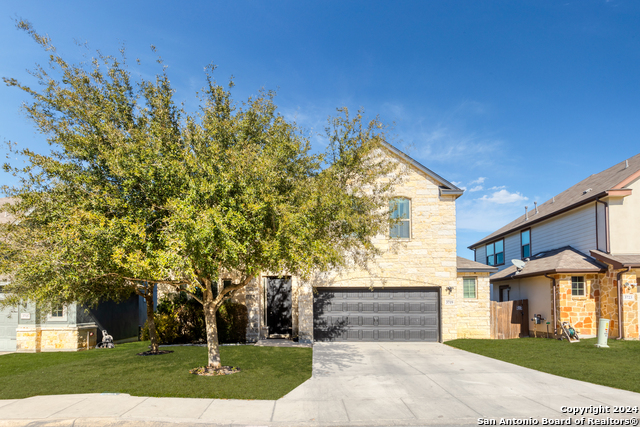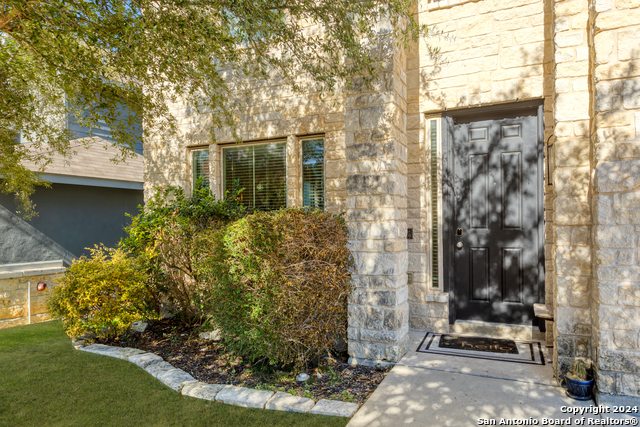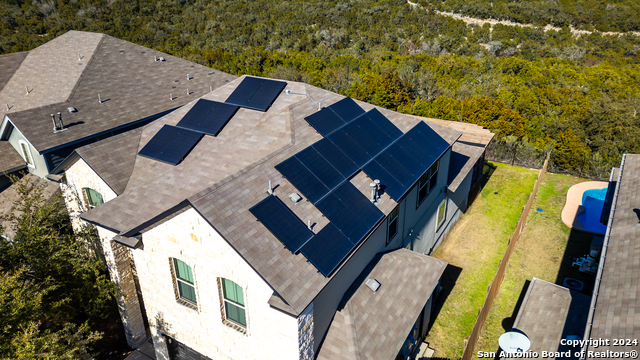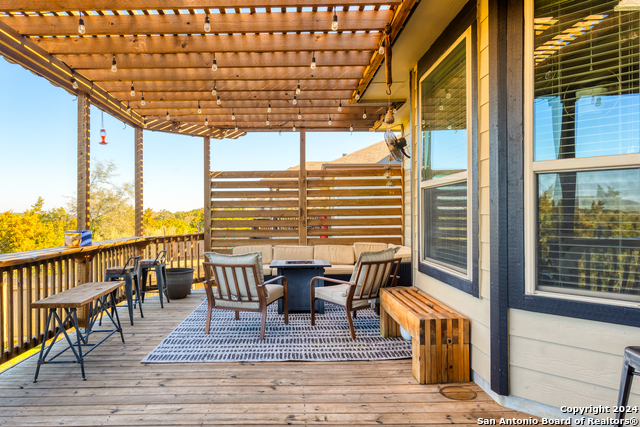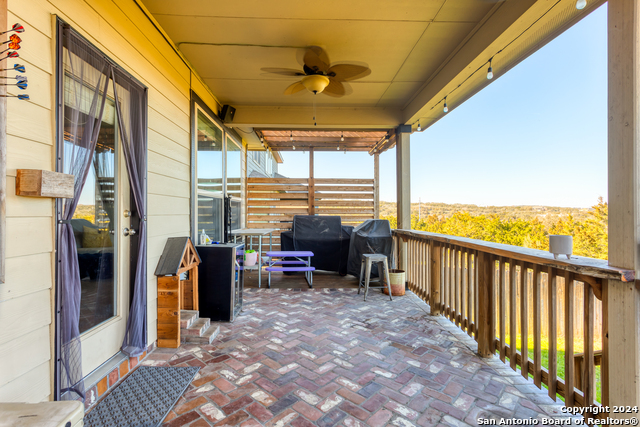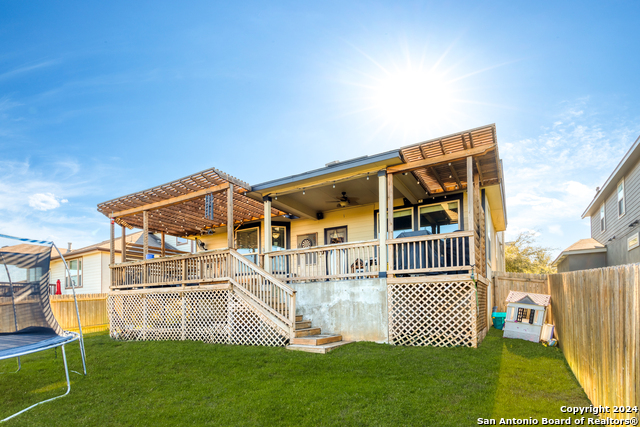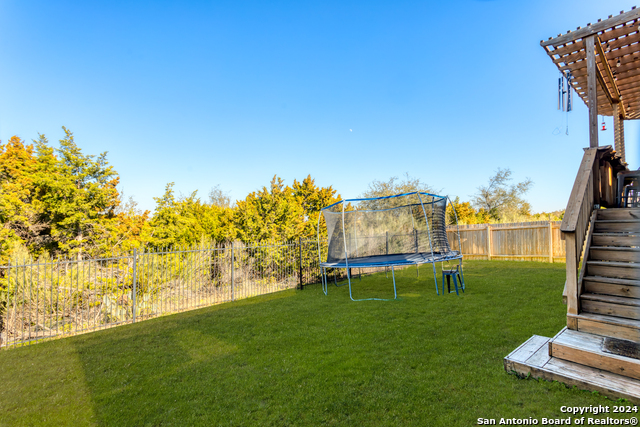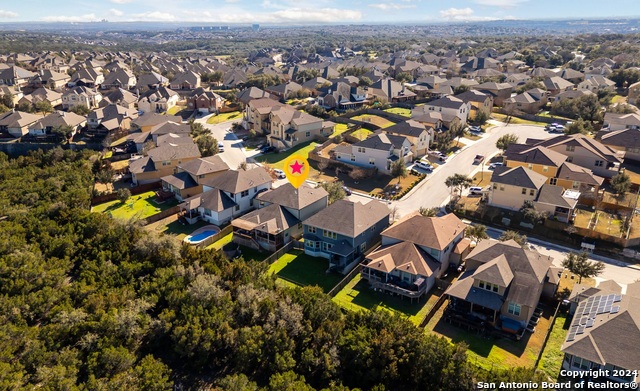3719 Forsythia, San Antonio, TX 78261
Property Photos
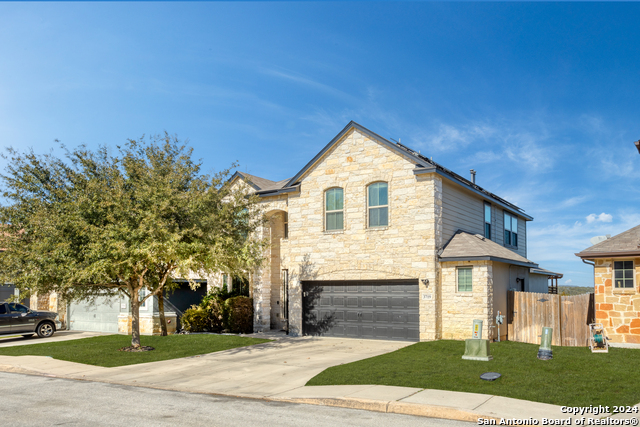
Would you like to sell your home before you purchase this one?
Priced at Only: $574,000
For more Information Call:
Address: 3719 Forsythia, San Antonio, TX 78261
Property Location and Similar Properties
- MLS#: 1812287 ( Single Residential )
- Street Address: 3719 Forsythia
- Viewed: 57
- Price: $574,000
- Price sqft: $168
- Waterfront: No
- Year Built: 2013
- Bldg sqft: 3421
- Bedrooms: 5
- Total Baths: 4
- Full Baths: 3
- 1/2 Baths: 1
- Garage / Parking Spaces: 2
- Days On Market: 86
- Additional Information
- County: BEXAR
- City: San Antonio
- Zipcode: 78261
- Subdivision: The Preserve At Indian Springs
- District: Comal
- Elementary School: Indian Springs
- Middle School: Bulverde
- High School: Pieper
- Provided by: Keller Williams Heritage
- Contact: Gaspar Dominguez
- (719) 232-5376

- DMCA Notice
-
DescriptionEnjoy gorgeous hill country views in a well appointed floor plan. Oversized island kitchen, solid granite counters and upgraded lighting. Tile floors provide minimal maintenance. Downstairs master has huge windows filling the space with light and beautiful scenery. Generous backyard has an extensive, covered deck overlooking lush, mature trees. Many updates throughout the home that you must see in order to appreciate!! Neighborhood amenities in include a community pool, pavilion, playground, and a sports court.
Payment Calculator
- Principal & Interest -
- Property Tax $
- Home Insurance $
- HOA Fees $
- Monthly -
Features
Building and Construction
- Apprx Age: 11
- Builder Name: Meritage
- Construction: Pre-Owned
- Exterior Features: 4 Sides Masonry
- Floor: Carpeting, Ceramic Tile
- Foundation: Slab
- Kitchen Length: 11
- Roof: Composition
- Source Sqft: Appsl Dist
School Information
- Elementary School: Indian Springs
- High School: Pieper
- Middle School: Bulverde
- School District: Comal
Garage and Parking
- Garage Parking: Two Car Garage
Eco-Communities
- Water/Sewer: City
Utilities
- Air Conditioning: One Central
- Fireplace: Not Applicable
- Heating Fuel: Electric
- Heating: Central
- Window Coverings: All Remain
Amenities
- Neighborhood Amenities: Controlled Access, Pool, Tennis, Park/Playground, Sports Court, Basketball Court
Finance and Tax Information
- Days On Market: 195
- Home Owners Association Fee: 289
- Home Owners Association Frequency: Semi-Annually
- Home Owners Association Mandatory: Mandatory
- Home Owners Association Name: LIFETIME
- Total Tax: 8593.53
Other Features
- Block: 118
- Contract: Exclusive Right To Sell
- Instdir: 1604 North, proceed north on Hwy 281 approximately 6 miles. Exit Bulverde Rd. Turn right on Bulverde Rd. Turn right on Bulverde Rd. Make first left onto Wilderness Oak. In 1 mile, turn left onto Preserve Pkwy. Right on Sassafras, left on Forsythia.
- Interior Features: Three Living Area, Eat-In Kitchen, Island Kitchen, Breakfast Bar, Walk-In Pantry, Study/Library, Game Room, Media Room, Utility Room Inside, Open Floor Plan, Pull Down Storage, Cable TV Available, High Speed Internet, Laundry Main Level, Telephone, Walk in Closets
- Legal Desc Lot: 25
- Legal Description: CB 4900L (THE PRESERVE AT INDIAN SPRINGS SUBD UT-3, PH-2), B
- Occupancy: Vacant
- Ph To Show: SHOWING TIME
- Possession: Closing/Funding
- Style: Two Story, Traditional
- Views: 57
Owner Information
- Owner Lrealreb: No
Similar Properties
Nearby Subdivisions
Amorosa
Belterra
Blackhawk
Bulverde 2/the Villages @
Bulverde Village
Bulverde Village/the Point
Campanas
Canyon Crest
Cb 4900 (cibolo Canyon Ut-7d)
Century Oaks Estates
Cibolo Canyon
Cibolo Canyon/suenos
Cibolo Canyons
Cibolo Canyons/monteverde
Clear Springs Park
Country Place
Estrella@cibolo Canyons
Fossil Ridge
Indian Springs
Langdon
Madera At Cibolo Canyon
Monte Verde
Monteverde
N/a
Olmos Oaks
Sendero Ranch
Stratford
The Preserve At Indian Springs
The Village At Bulverde
Trinity Oaks
Tuscan Oaks
Windmill Ridge Est.
Wortham Oaks

- Randy Rice, ABR,ALHS,CRS,GRI
- Premier Realty Group
- Mobile: 210.844.0102
- Office: 210.232.6560
- randyrice46@gmail.com


