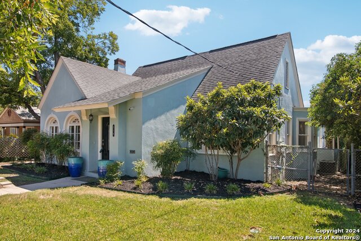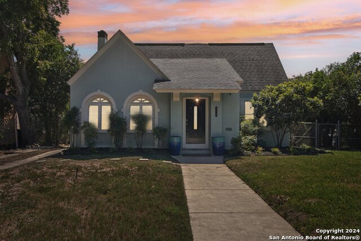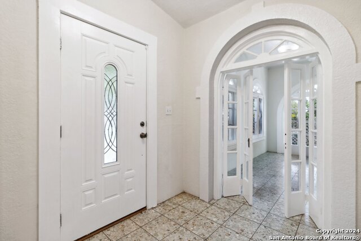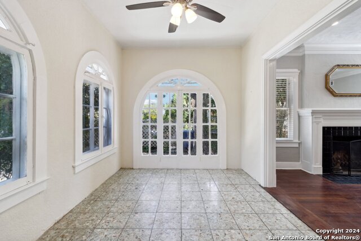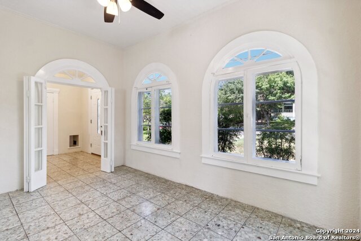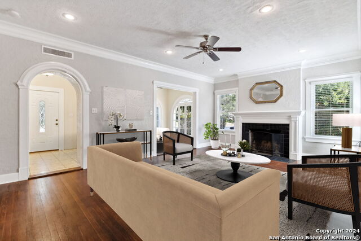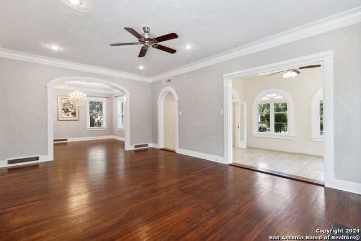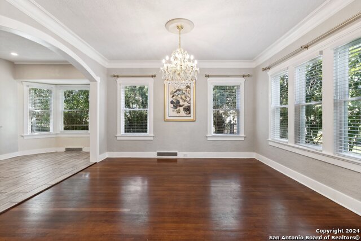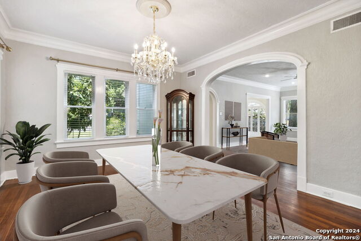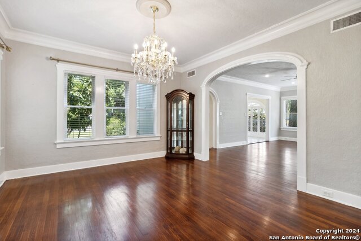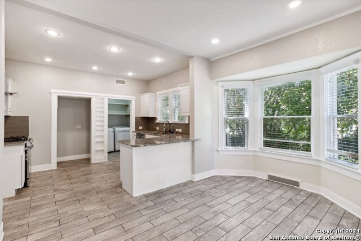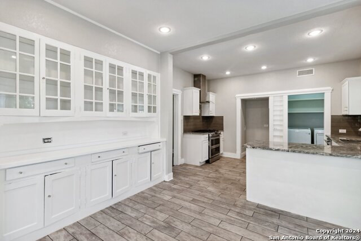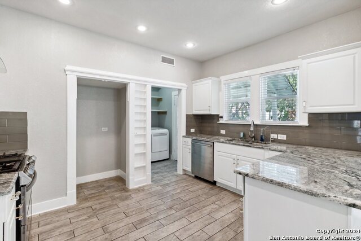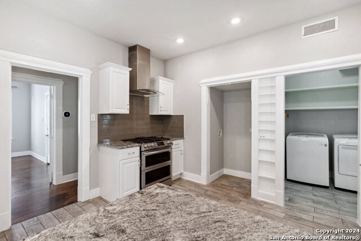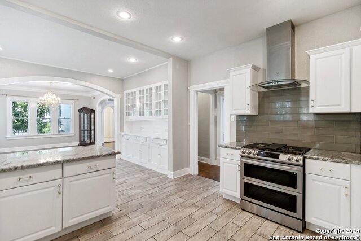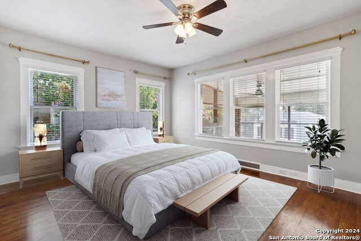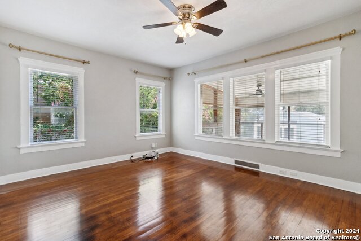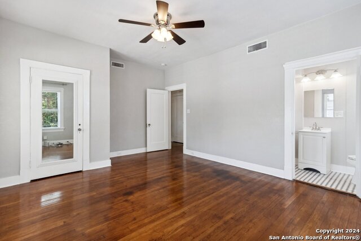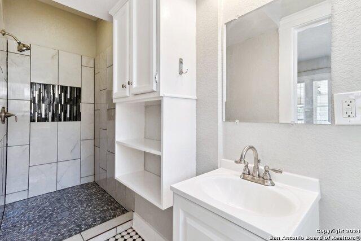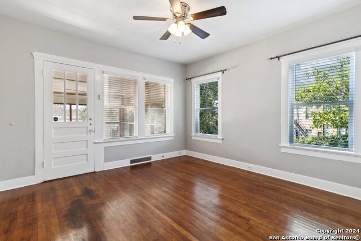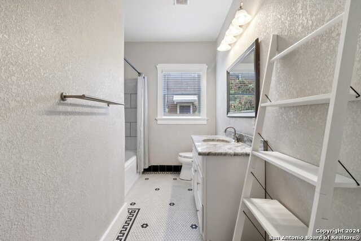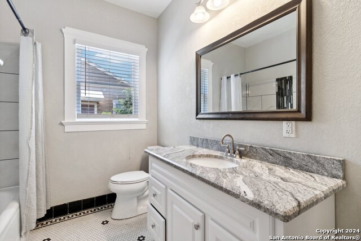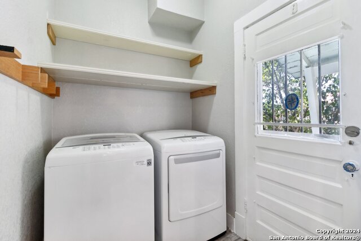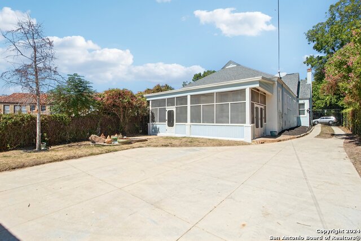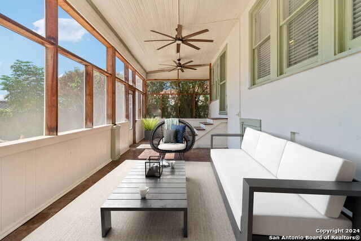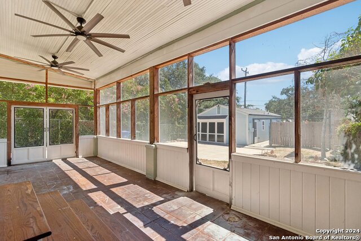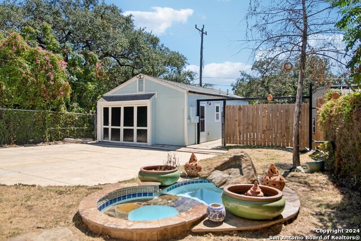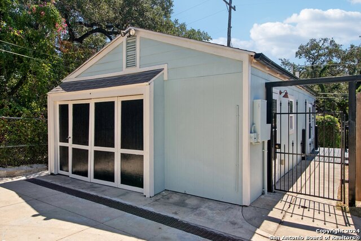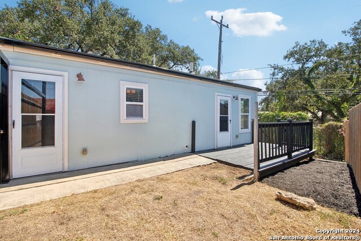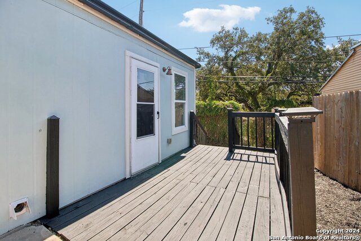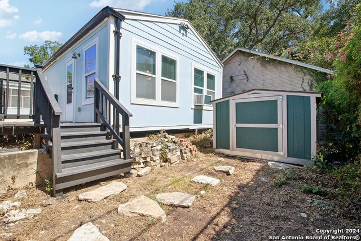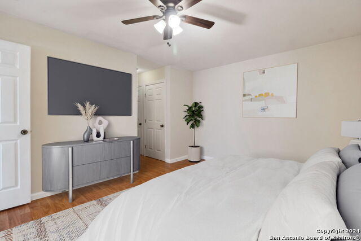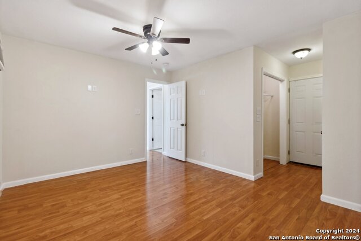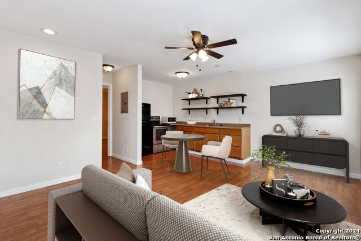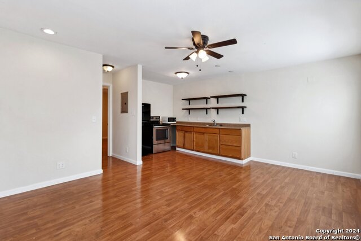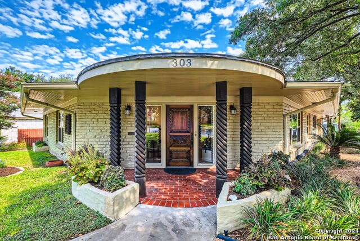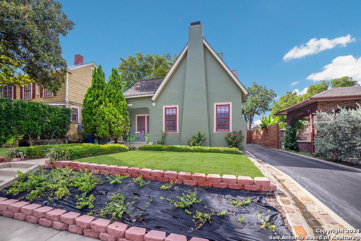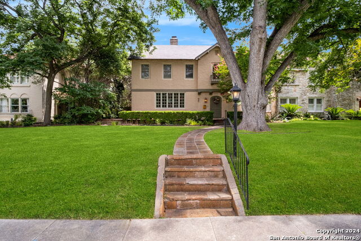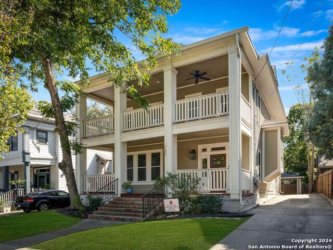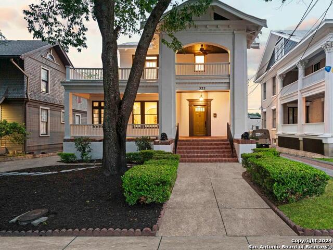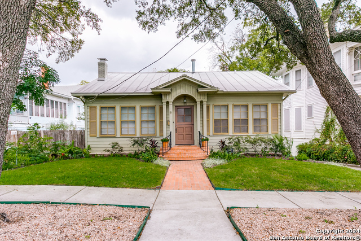318 Huisache Ave E, San Antonio, TX 78212
Property Photos
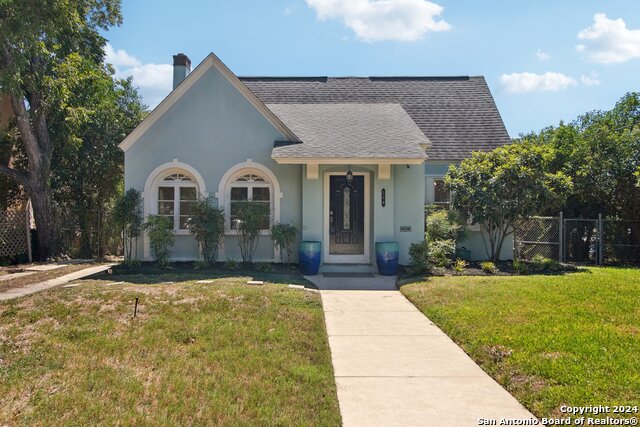
Would you like to sell your home before you purchase this one?
Priced at Only: $665,000
For more Information Call:
Address: 318 Huisache Ave E, San Antonio, TX 78212
Property Location and Similar Properties
- MLS#: 1812339 ( Single Residential )
- Street Address: 318 Huisache Ave E
- Viewed: 49
- Price: $665,000
- Price sqft: $312
- Waterfront: No
- Year Built: 1913
- Bldg sqft: 2129
- Bedrooms: 3
- Total Baths: 2
- Full Baths: 2
- Garage / Parking Spaces: 1
- Days On Market: 87
- Additional Information
- County: BEXAR
- City: San Antonio
- Zipcode: 78212
- Subdivision: Monte Vista
- District: San Antonio I.S.D.
- Elementary School: Beacon Hill
- Middle School: Cotton
- High School: Edison
- Provided by: LPT Realty, LLC
- Contact: Fiona Scott
- (210) 848-4715

- DMCA Notice
-
DescriptionWelcome to your whimsical storybook cottage in the heart of Historic Monte Vista! This enchanting 3 bedroom, 2 bathroom main house spans 2,128 sqft and beautifully blends original charm with modern convenience. Step inside to discover original hardwood flooring and exquisite architectural details. The bright, airy layout is perfect for entertaining and everyday living. Recent updates include fresh paint and a tankless water heater for efficiency. Plus, the main sewer and water lines have been replaced for peace of mind. Outside, enjoy a serene retreat featuring a small natural plunge pool/pond, a screened in covered patio, and a front sprinkler system. The electric mighty mule gate adds security and convenience. The property includes a charming 1 bedroom, 1 bath casita at 581 sqft, with its own separate electric meter ideal for guests or rental income. Additional features include a Tuff Shed for storage and a root cellar under the main house. Located close to downtown and the Pearl, you'll have access to excellent local restaurants and vibrant culture. Don't miss this rare opportunity schedule your tour today!
Payment Calculator
- Principal & Interest -
- Property Tax $
- Home Insurance $
- HOA Fees $
- Monthly -
Features
Building and Construction
- Apprx Age: 111
- Builder Name: unknown
- Construction: Pre-Owned
- Exterior Features: Stucco
- Floor: Ceramic Tile, Wood
- Kitchen Length: 13
- Roof: Composition
- Source Sqft: Appraiser
Land Information
- Lot Description: 1/4 - 1/2 Acre, Level, Pond /Stock Tank
School Information
- Elementary School: Beacon Hill
- High School: Edison
- Middle School: Cotton
- School District: San Antonio I.S.D.
Garage and Parking
- Garage Parking: None/Not Applicable
Eco-Communities
- Water/Sewer: City
Utilities
- Air Conditioning: One Central
- Fireplace: One, Living Room, Wood Burning, Gas
- Heating Fuel: Natural Gas
- Heating: Central
- Window Coverings: All Remain
Amenities
- Neighborhood Amenities: None
Finance and Tax Information
- Days On Market: 76
- Home Owners Association Mandatory: None
- Total Tax: 14640
Other Features
- Contract: Exclusive Right To Sell
- Instdir: 281 S, R on E Mulberry Ave, L Kings Ct, destination on your left
- Interior Features: One Living Area, Liv/Din Combo, Separate Dining Room, Eat-In Kitchen, Two Eating Areas, Study/Library, Florida Room, Utility Room Inside, 1st Floor Lvl/No Steps, Converted Garage, All Bedrooms Downstairs, Laundry Main Level, Laundry Room
- Legal Description: NCB 3088 BLK 4 LOT NE TRI 19.5 FT OF 3 & W IRR 40 FT OF 4
- Occupancy: Vacant
- Ph To Show: 210 222 2227
- Possession: Closing/Funding
- Style: One Story, Historic/Older, Victorian
- Views: 49
Owner Information
- Owner Lrealreb: No
Similar Properties
Nearby Subdivisions
Alta Vista
Beacon Hill
Brkhaven/starlit/grn Meadow
Evergreen Village
Five Oaks
Five Points
I35 So. To E. Houston (sa)
Kenwood
Los Angeles Heights
Monte Vista
Monte Vista Historic
Northmoor
Olmos Park
Olmos Park Area 1 Ah/sa
Olmos Park Terrace
Olmos Park Terrace Historic
Olmos Pk Terr Historic
Olmos Place
Olmos/san Pedro Place Sa
River Road
San Pedro Place
Starlit Hills
Tobin Hill
Tobin Hill North

- Randy Rice, ABR,ALHS,CRS,GRI
- Premier Realty Group
- Mobile: 210.844.0102
- Office: 210.232.6560
- randyrice46@gmail.com


