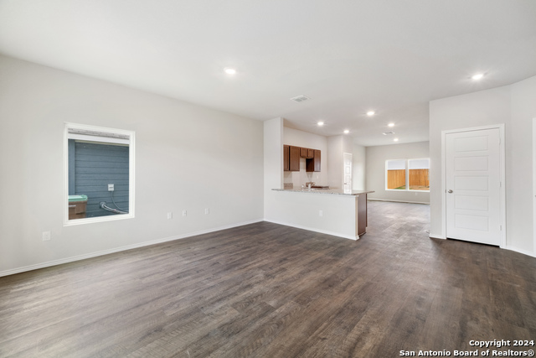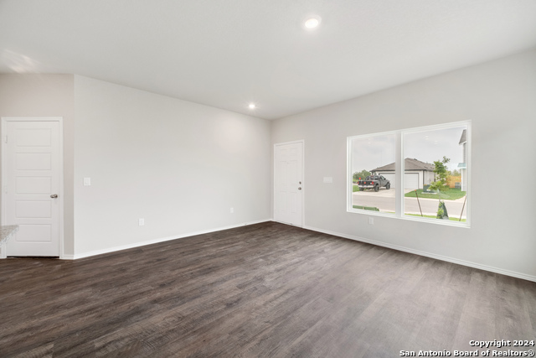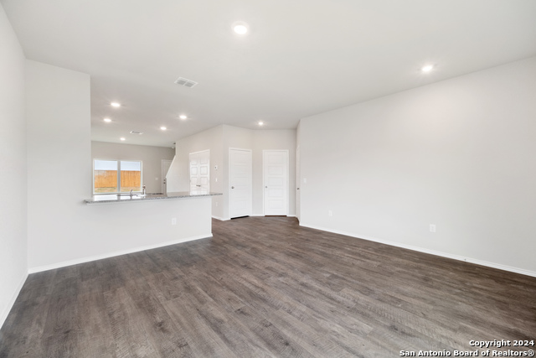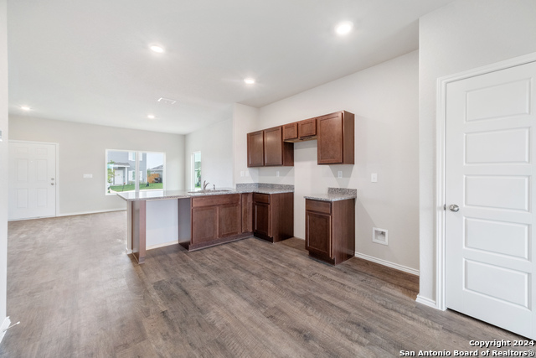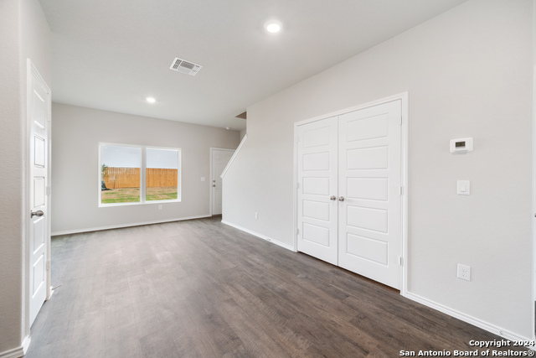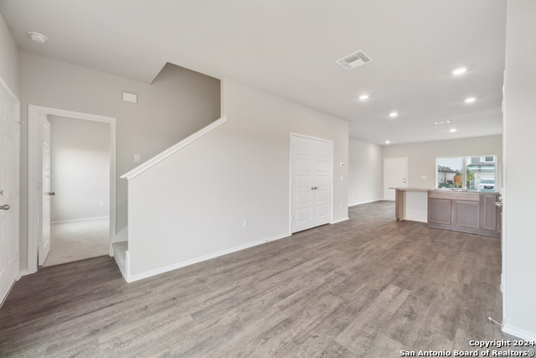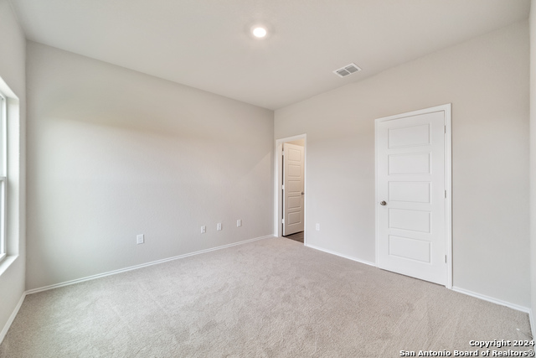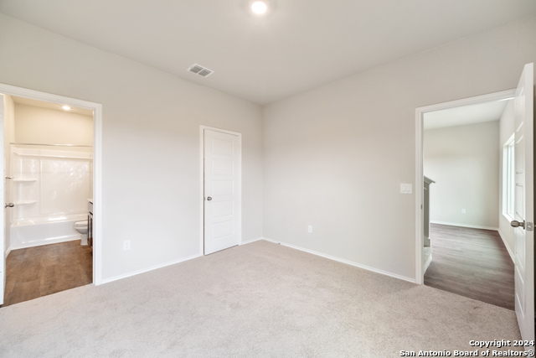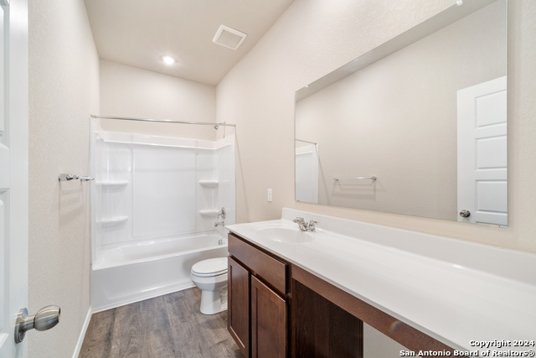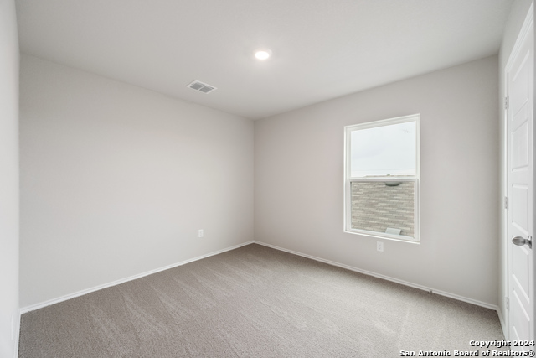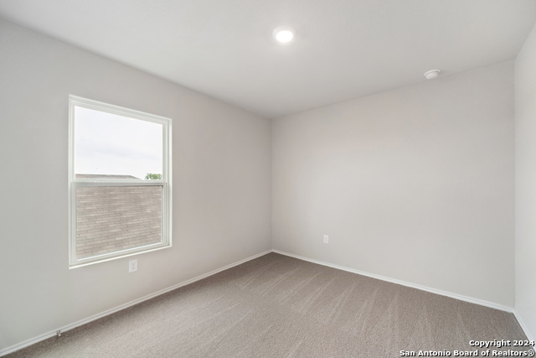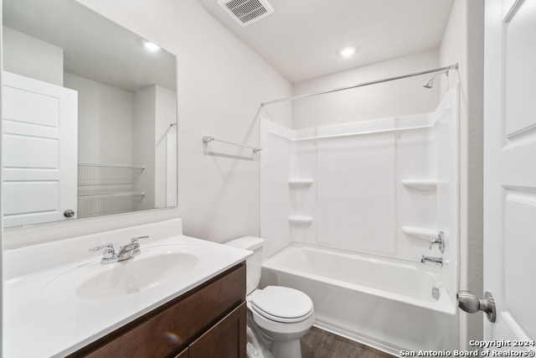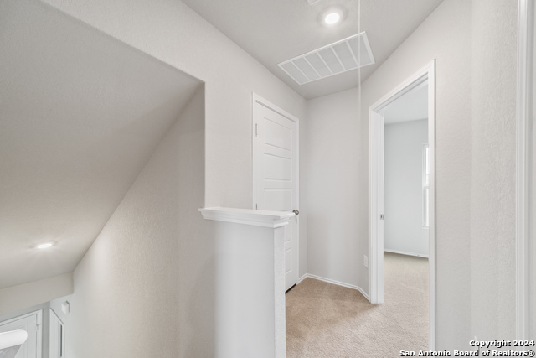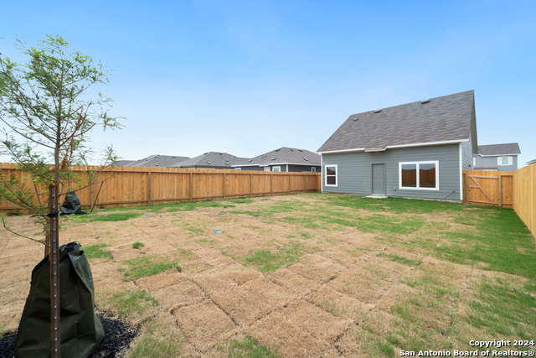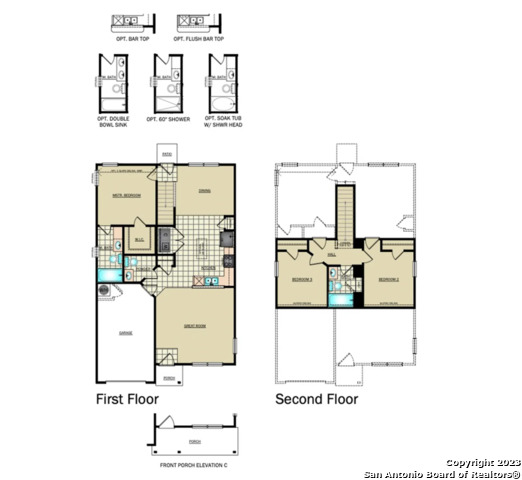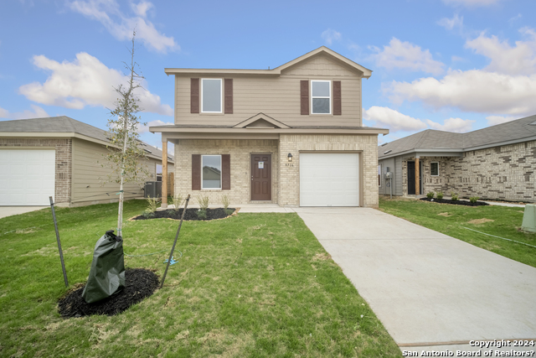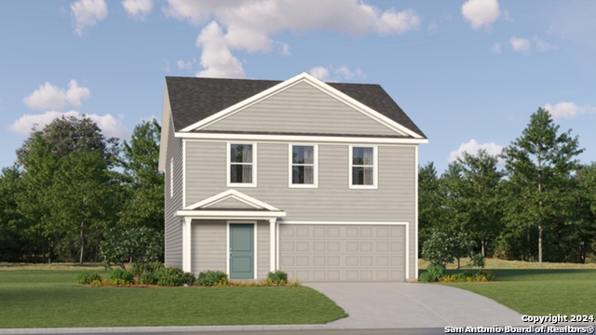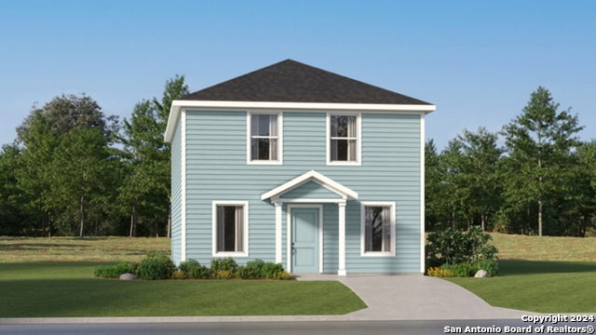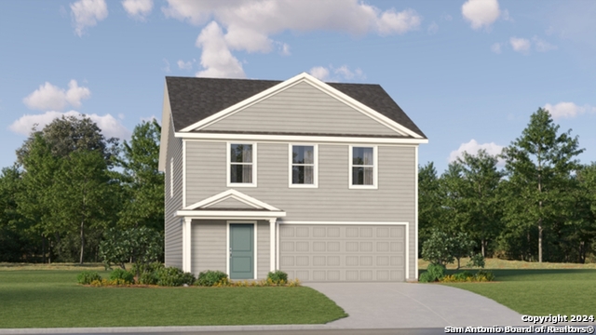19019 Alta Trace, San Antonio, TX 78264
Property Photos
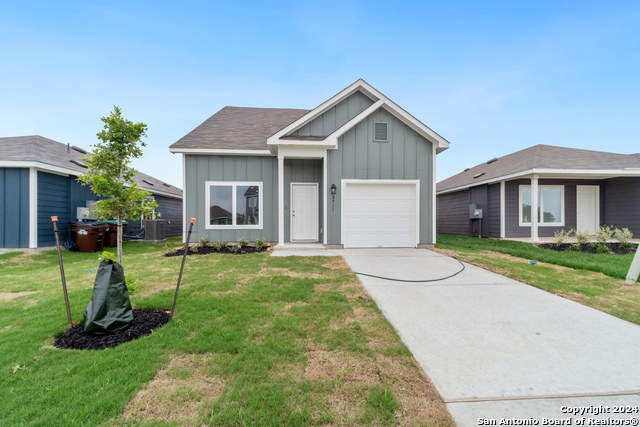
Would you like to sell your home before you purchase this one?
Priced at Only: $224,110
For more Information Call:
Address: 19019 Alta Trace, San Antonio, TX 78264
Property Location and Similar Properties
- MLS#: 1812498 ( Single Residential )
- Street Address: 19019 Alta Trace
- Viewed: 56
- Price: $224,110
- Price sqft: $166
- Waterfront: No
- Year Built: 2024
- Bldg sqft: 1348
- Bedrooms: 3
- Total Baths: 3
- Full Baths: 2
- 1/2 Baths: 1
- Garage / Parking Spaces: 1
- Days On Market: 86
- Additional Information
- County: BEXAR
- City: San Antonio
- Zipcode: 78264
- Subdivision: Palo Alto Pointe
- District: Somerset
- Elementary School: Barrera
- Middle School: Somerset
- High School: Somerset
- Provided by: Housifi
- Contact: Christopher Marti
- (210) 660-1098

- DMCA Notice
-
DescriptionThe charming RC Avery plan is rich with curb appeal with its welcoming covered entryway and front yard landscaping. This two story home features 3 bedrooms, 2.5 bathrooms, and a large living room, as well as a fully equipped kitchen with ample counterspace, pantry, and laundry closet. The owners suite is on the first floor and features a spacious walk in closet. Learn more about this home today!
Payment Calculator
- Principal & Interest -
- Property Tax $
- Home Insurance $
- HOA Fees $
- Monthly -
Features
Building and Construction
- Builder Name: Rausch Coleman
- Construction: New
- Exterior Features: Brick, Siding
- Floor: Carpeting, Vinyl
- Foundation: Slab
- Roof: Composition
- Source Sqft: Bldr Plans
School Information
- Elementary School: Barrera
- High School: Somerset
- Middle School: Somerset
- School District: Somerset
Garage and Parking
- Garage Parking: One Car Garage
Eco-Communities
- Energy Efficiency: 13-15 SEER AX, Programmable Thermostat, Double Pane Windows, Energy Star Appliances
- Green Certifications: HERS Rated, HERS 0-85
- Water/Sewer: Water System, Sewer System
Utilities
- Air Conditioning: One Central
- Fireplace: Not Applicable
- Heating Fuel: Electric
- Heating: Central
- Window Coverings: None Remain
Amenities
- Neighborhood Amenities: None
Finance and Tax Information
- Days On Market: 70
- Home Owners Association Fee: 340
- Home Owners Association Frequency: Annually
- Home Owners Association Mandatory: Mandatory
- Home Owners Association Name: PALO ALTO POINTE HOA
- Total Tax: 1.92
Other Features
- Contract: Exclusive Right To Sell
- Instdir: from 1604 just past 16 turn left onto S Jett Rd. Head left on Rockport Dr. and turn Right into Palo Alto Pointe.
- Interior Features: One Living Area, Utility Room Inside, Open Floor Plan, Cable TV Available, High Speed Internet, Laundry Lower Level, Laundry Room, Attic - Pull Down Stairs
- Legal Desc Lot: 50
- Legal Description: Block 5 Lot 50
- Miscellaneous: Builder 10-Year Warranty
- Ph To Show: 210-390-4992
- Possession: Closing/Funding
- Style: Two Story
- Views: 56
Owner Information
- Owner Lrealreb: No
Similar Properties
Nearby Subdivisions
Campbell
Campbellton Gardens
Crestwood Acres
Grapeland Terrace So
Hickory Haven Estates
Hickory Hollow
Highland Oaks
Jordan's Ranch
Jordans Ranch
Kool Oasis
Live Oak Ranchettes Unit Ii
Lomesome Dove Unit 1
Lonesome Dove
Mathis Estates
N/a
Nbhd Code53005
Palo Alto Pointe
Ruby Crossing
Thelma Area So
Woodridge Park

- Randy Rice, ABR,ALHS,CRS,GRI
- Premier Realty Group
- Mobile: 210.844.0102
- Office: 210.232.6560
- randyrice46@gmail.com


