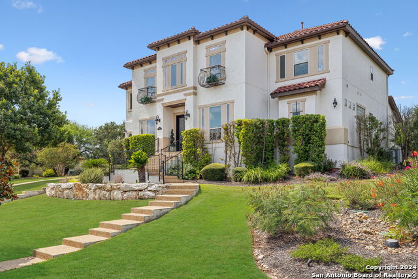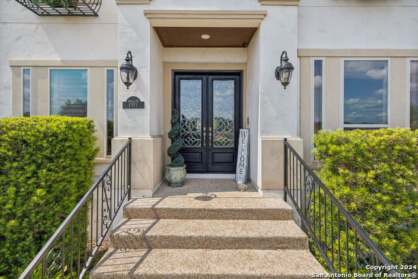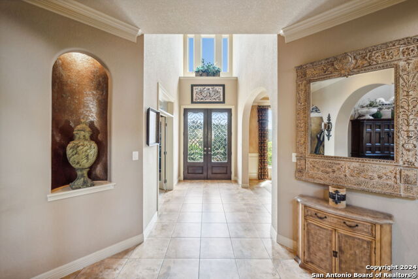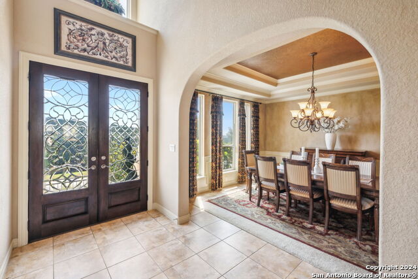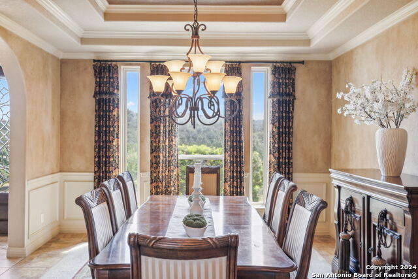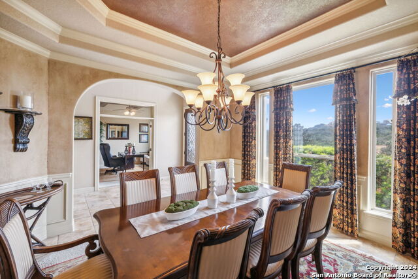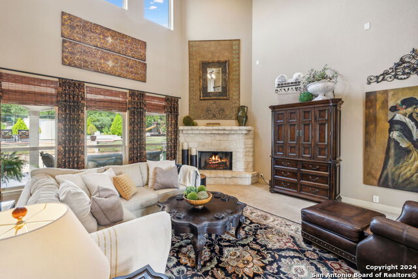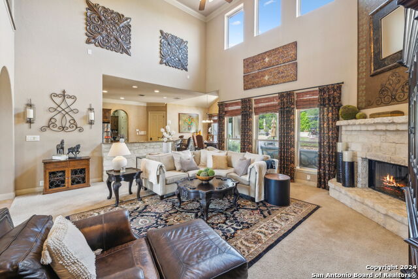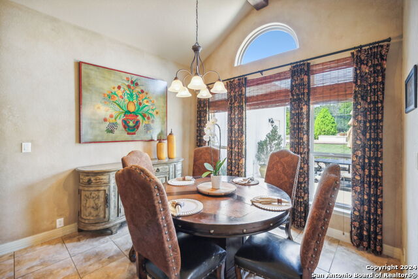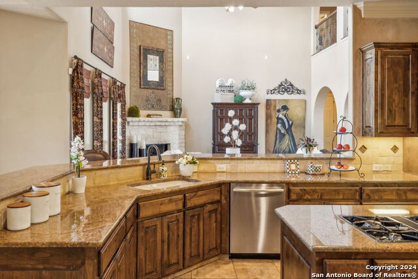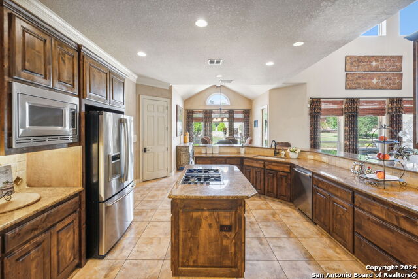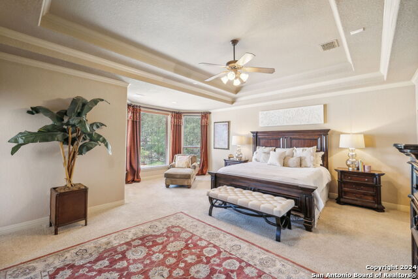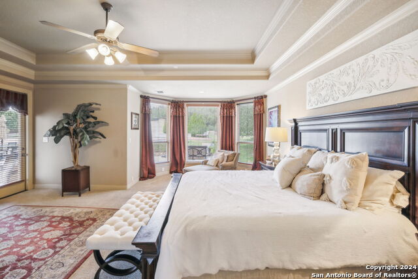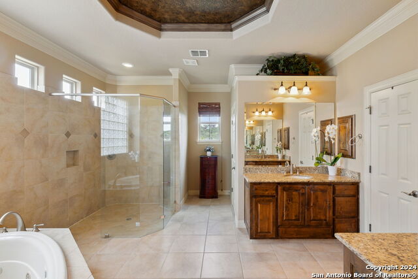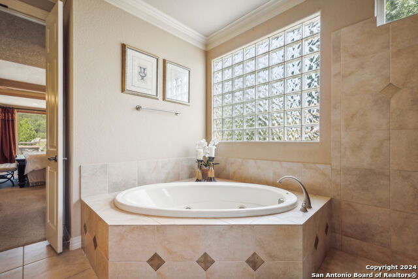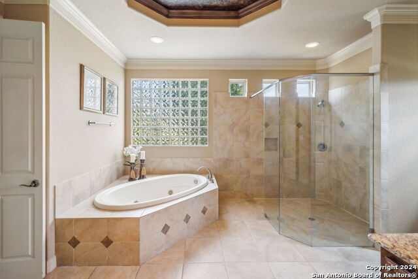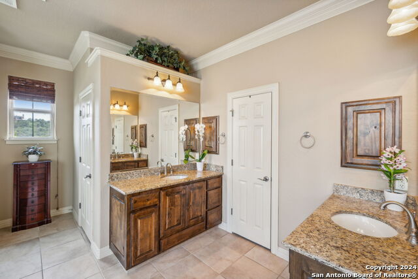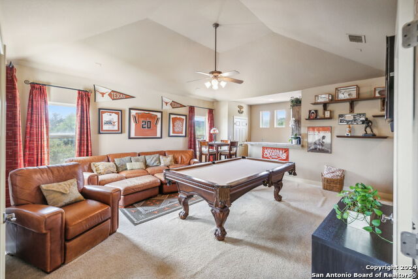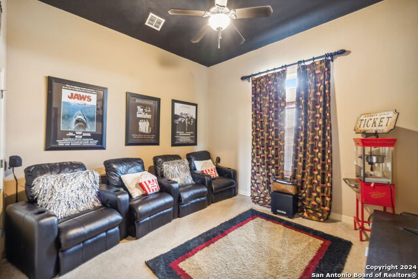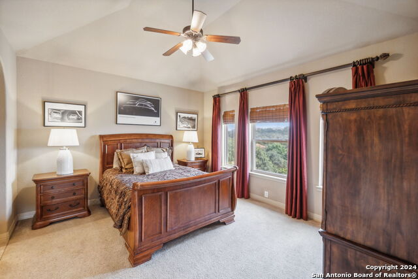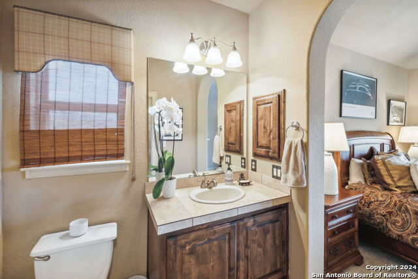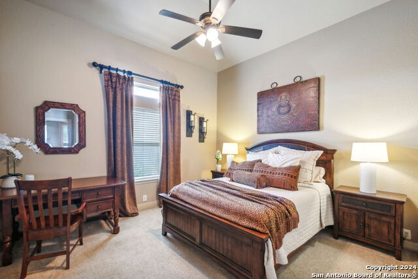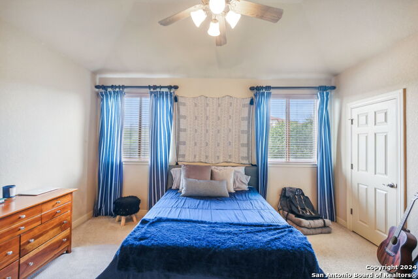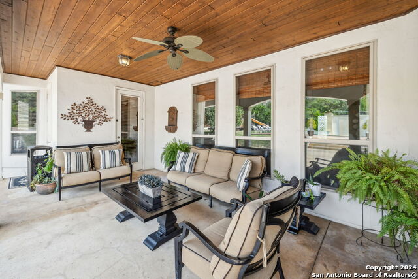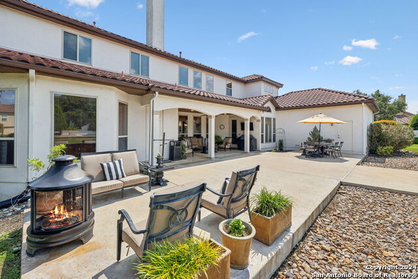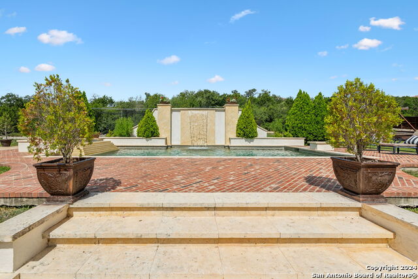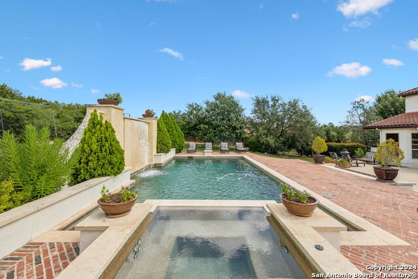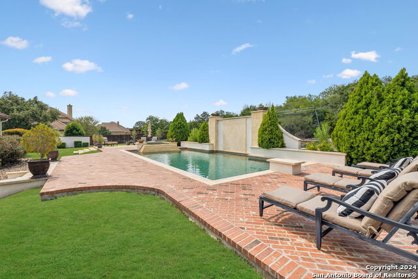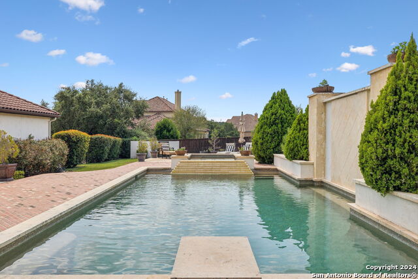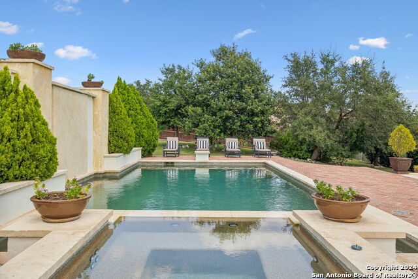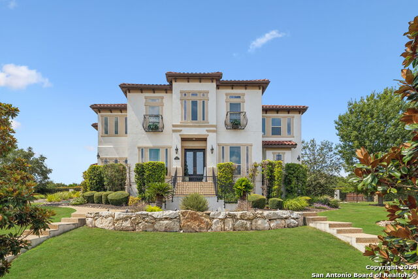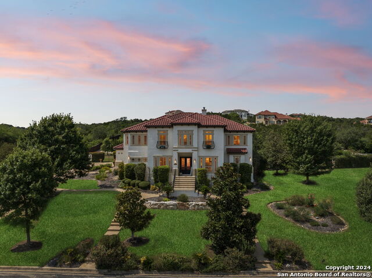707 Ruidosa Downs, Helotes, TX 78023
Property Photos
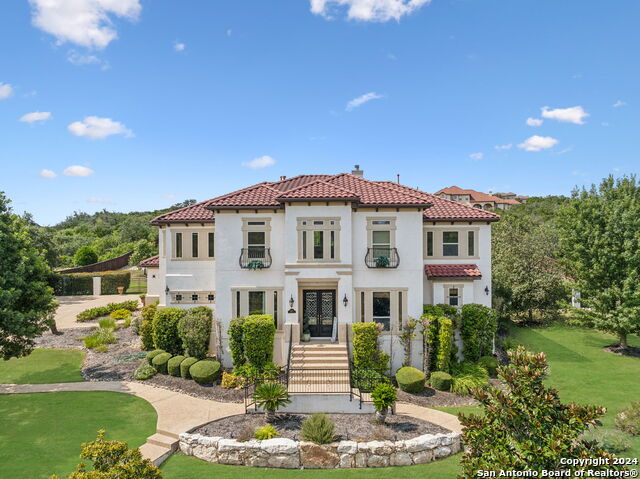
Would you like to sell your home before you purchase this one?
Priced at Only: $1,250,000
For more Information Call:
Address: 707 Ruidosa Downs, Helotes, TX 78023
Property Location and Similar Properties
- MLS#: 1812547 ( Single Residential )
- Street Address: 707 Ruidosa Downs
- Viewed: 69
- Price: $1,250,000
- Price sqft: $267
- Waterfront: No
- Year Built: 2006
- Bldg sqft: 4678
- Bedrooms: 5
- Total Baths: 5
- Full Baths: 4
- 1/2 Baths: 1
- Garage / Parking Spaces: 1
- Days On Market: 85
- Additional Information
- County: BEXAR
- City: Helotes
- Zipcode: 78023
- Subdivision: Sonoma Ranch
- District: Northside
- Elementary School: Beard
- Middle School: Hector Garcia
- High School: Louis D Brandeis
- Provided by: Phyllis Browning Company
- Contact: Todd Worrich
- (210) 317-4076

- DMCA Notice
-
DescriptionSitting on an acre and a half in Helotes, this home marries elegance with comfortable living. The exterior's symmetrical design and manicured landscaping create an inviting first impression. Inside, architectural details like exposed beams and soaring ceilings enhance the spacious, open layout. A private study with exposed beams, formal dining under a tray ceiling, and a grand living room with a stone fireplace and outdoor views establish an atmosphere of refinement. The island kitchen features expansive granite counters, gas cooking, and a bright breakfast area that opens to the outdoors. The primary suite, complete with a tray ceiling, sitting area, and private patio access, offers a luxurious ensuite bath with dual vanities, a garden tub, and a glass walk in shower. Upstairs, a versatile game room with a wet bar provides additional space for entertainment. Outdoors, the covered patio overlooks a sparkling pool, perfect for relaxation and entertaining in the expansive yard.
Payment Calculator
- Principal & Interest -
- Property Tax $
- Home Insurance $
- HOA Fees $
- Monthly -
Features
Building and Construction
- Apprx Age: 18
- Builder Name: MCNAIR CUSTOM HOMES
- Construction: Pre-Owned
- Exterior Features: Stucco
- Floor: Carpeting, Ceramic Tile
- Foundation: Slab
- Roof: Tile
- Source Sqft: Appsl Dist
Land Information
- Lot Description: Cul-de-Sac/Dead End, 1 - 2 Acres
- Lot Improvements: Street Paved, Curbs, Street Gutters, Sidewalks, Streetlights, Fire Hydrant w/in 500'
School Information
- Elementary School: Beard
- High School: Louis D Brandeis
- Middle School: Hector Garcia
- School District: Northside
Garage and Parking
- Garage Parking: Side Entry, Oversized
Eco-Communities
- Water/Sewer: Septic
Utilities
- Air Conditioning: Two Central
- Fireplace: Not Applicable
- Heating Fuel: Natural Gas
- Heating: Central
- Window Coverings: Some Remain
Amenities
- Neighborhood Amenities: Controlled Access, Pool, Tennis, Clubhouse, Park/Playground, Sports Court
Finance and Tax Information
- Days On Market: 70
- Home Owners Association Fee: 600
- Home Owners Association Frequency: Annually
- Home Owners Association Mandatory: Mandatory
- Home Owners Association Name: SONOMA RANCH HOA
- Total Tax: 26281.53
Other Features
- Accessibility: Low Pile Carpet, First Floor Bath, First Floor Bedroom, Stall Shower
- Block: 22
- Contract: Exclusive Right To Sell
- Instdir: KYLE SEALE PKWY
- Interior Features: One Living Area, Separate Dining Room, Eat-In Kitchen, Two Eating Areas, Island Kitchen, Breakfast Bar, Walk-In Pantry, Study/Library, Game Room, Media Room, Utility Room Inside, High Ceilings, Open Floor Plan, Pull Down Storage, Cable TV Available
- Legal Desc Lot: 13
- Legal Description: Ncb 14866 (Sonoma Ranch Ut-4B), Block 22 Lot 13 New For 2007
- Ph To Show: 210-222-2227
- Possession: Closing/Funding
- Style: Two Story, Mediterranean
- Views: 69
Owner Information
- Owner Lrealreb: No
Nearby Subdivisions
Arbor At Sonoma Ranch
Beverly Hills
Beverly Hills Ns
Bluehill Ns
Braun Ridge
Braunridge
Bricewood
Canyon Creek Preserve
Cedar Springs
Chimney Creek
Enclave At Laurel Canyon
Enclave At Sonoma Ranch
Estates At Iron Horse Canyon
Fossil Springs
Fossil Springs Ranch
Grey Forest
Grey Forest Canyon
Hearthstone
Helotes Canyon
Helotes Creek Ranch
Helotes Crk Ranch
Helotes Crossing
Helotes Park Estates
Helotes Ranch Acres
Helotes Springs Ranch
Hills At Sonoma Ranch
Ih10 North West / Northside Bo
Ih10 Northwest / Northside-boe
Iron Horse Canyon
Lantana Oaks
Laurel Canyon
Los Reyes Canyons
N/s Bandera/scenic Lp Ns
Park At French Creek
Retablo Ranch
San Antonio Ranch
Sedona
Shadow Canyon
Sonoma Ranch
Sonoma Ranch, The Hills Of Son
Spring Creek Ranch
Stablewood
Stanton Run
Stanton Run Sub
The Heights At Helotes
The Sanctuary
Trails At Helotes
Trails Of Helotes
Triana
Valentine Ranch Medi

- Randy Rice, ABR,ALHS,CRS,GRI
- Premier Realty Group
- Mobile: 210.844.0102
- Office: 210.232.6560
- randyrice46@gmail.com


