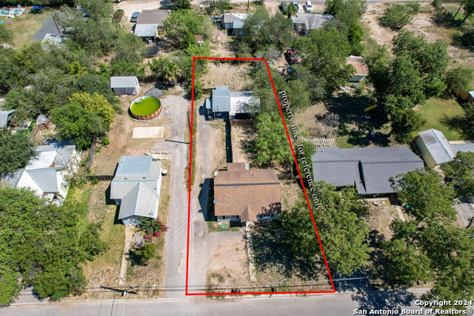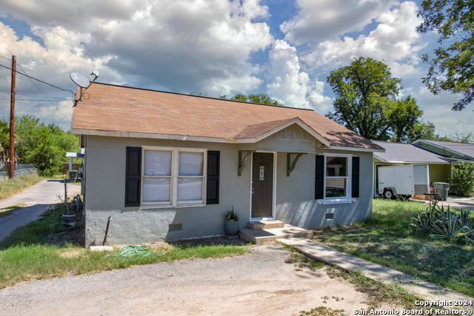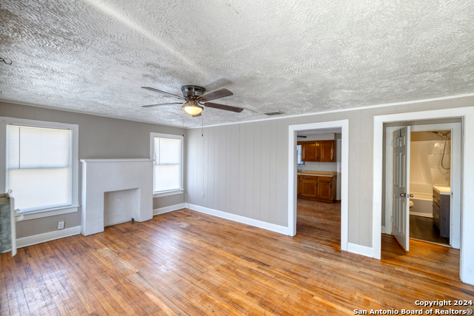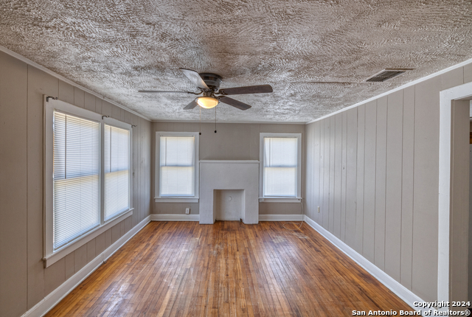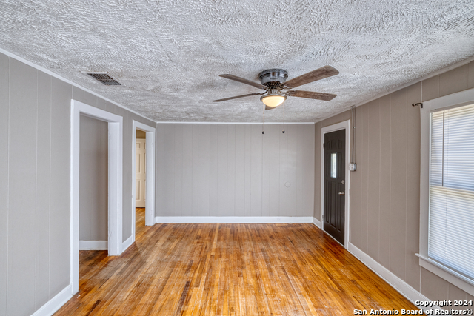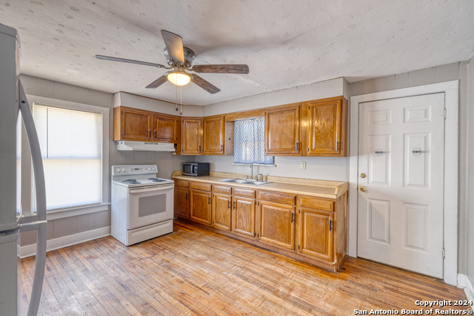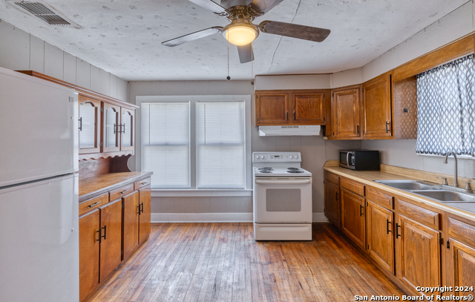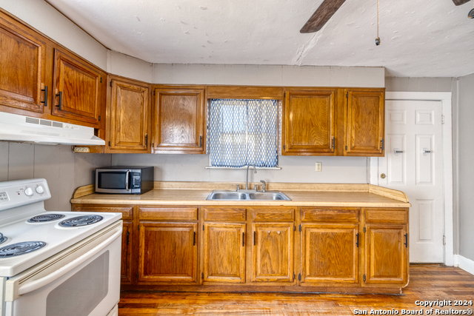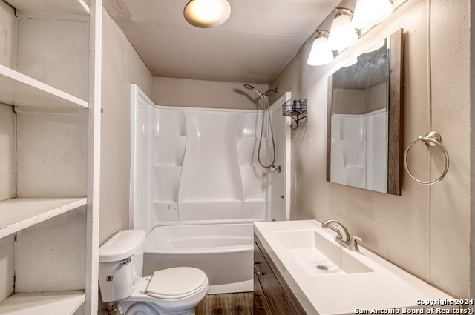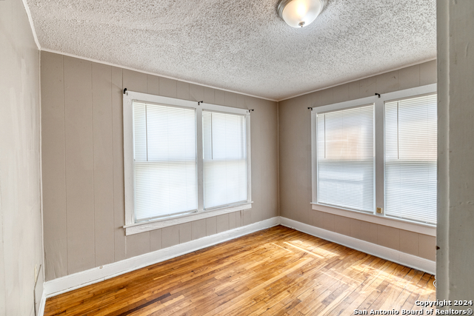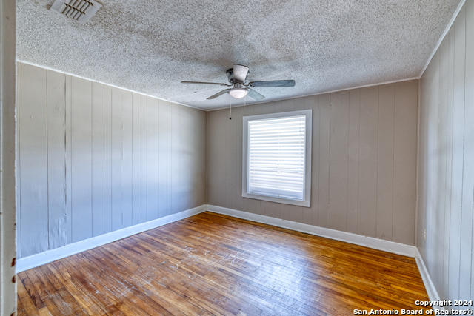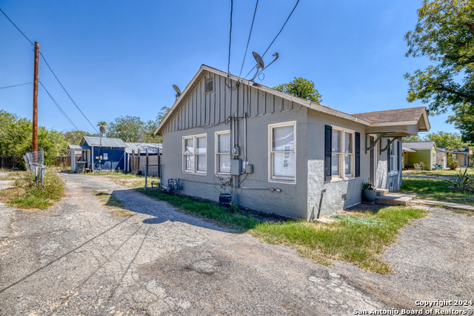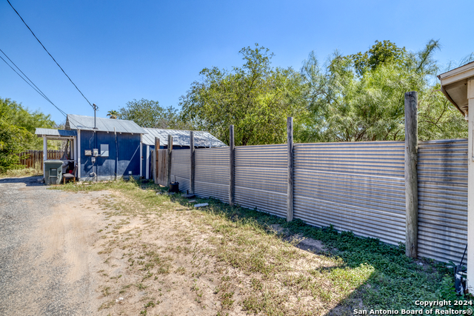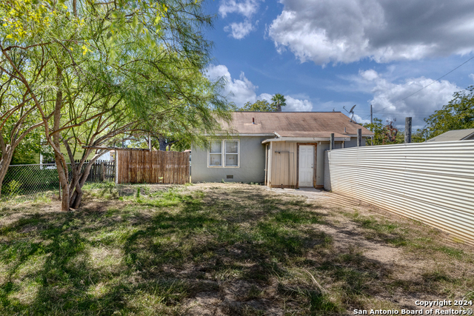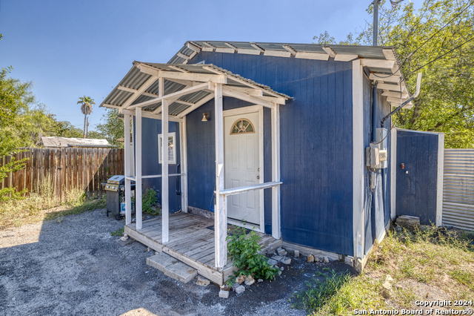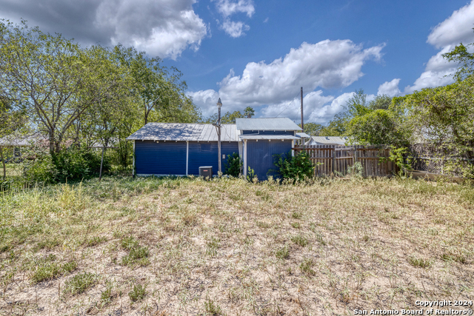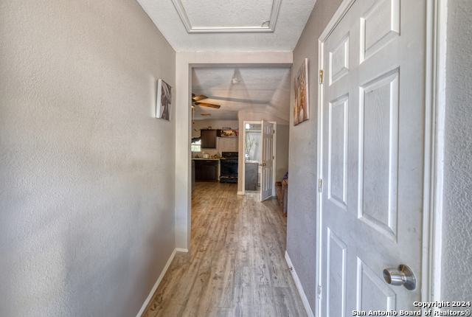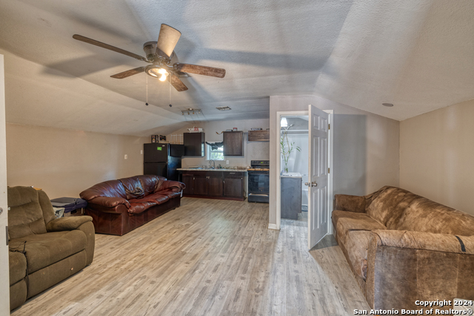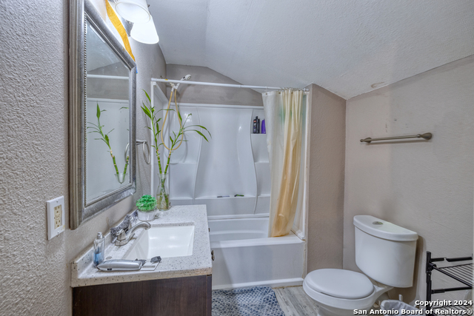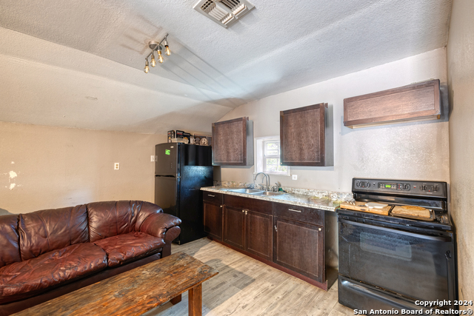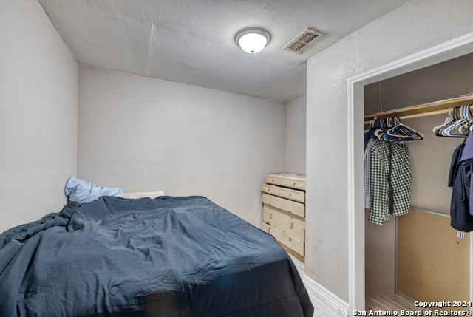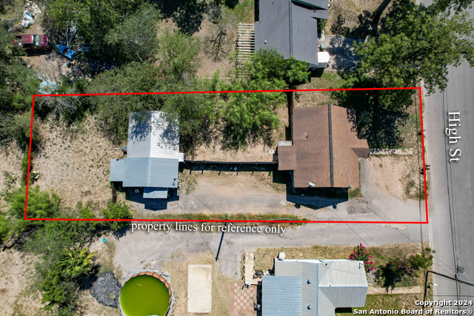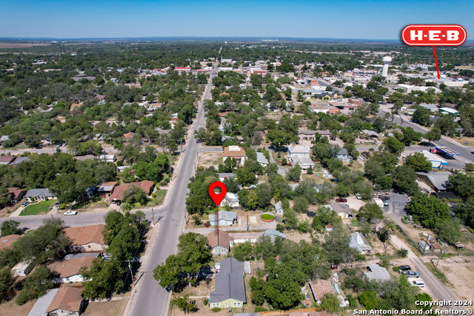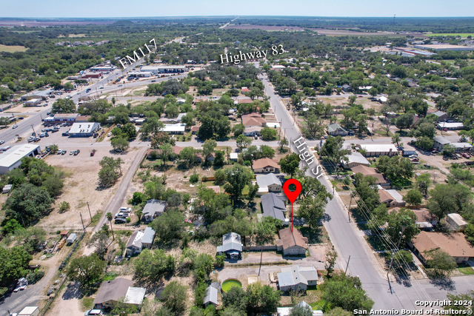506 High St S, Uvalde, TX 78801
Property Photos
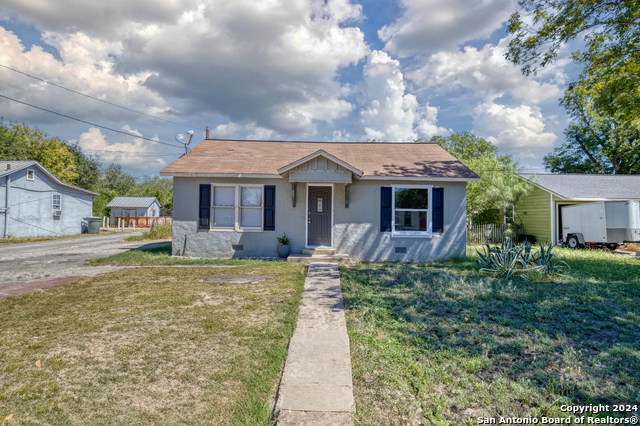
Would you like to sell your home before you purchase this one?
Priced at Only: $150,000
For more Information Call:
Address: 506 High St S, Uvalde, TX 78801
Property Location and Similar Properties
- MLS#: 1812735 ( Multi-Family (2-8 Units) )
- Street Address: 506 High St S
- Viewed: 8
- Price: $150,000
- Price sqft: $250
- Waterfront: No
- Year Built: 1976
- Bldg sqft: 600
- Days On Market: 86
- Additional Information
- County: UVALDE
- City: Uvalde
- Zipcode: 78801
- Subdivision: Thompson
- District: Uvalde CISD
- Elementary School: Uvalde
- Middle School: Uvalde
- High School: Uvalde
- Provided by: eXp Realty
- Contact: Gene Evans
- (830) 486-9682

- DMCA Notice
-
DescriptionAffordable Duplex! Located just 5 blocks South of Main St, this property is a fantastic investment opportunity for any investor, but with it's low purchase price and low property taxes, it would be a great property for a first time investor to get started on building wealth. The main home is a 2 bedroom, 1 bath home with central ac and heat. Just behind it is a totally remodeled, 1 bedroom, 1 bath home with laundry room. Both units are occupied and tenants would love to stay. Current rental income is 875 a month for the 2 bedroom and 625 for the 1 bedroom unit. Both located in a good, residential neighborhood.
Payment Calculator
- Principal & Interest -
- Property Tax $
- Home Insurance $
- HOA Fees $
- Monthly -
Features
Building and Construction
- Apprx Age: 48
- Builder Name: Unknown
- Exterior Features: Wood
- Flooring: Wood, Laminate
- Other Structures: Guest House
- Roofing: Composition
- Source Sqft: Appsl Dist
School Information
- Elementary School: Uvalde
- High School: Uvalde
- Middle School: Uvalde
- School District: Uvalde CISD
Eco-Communities
- Water/Sewer: City
Utilities
- Air Conditioning: Multi-Unit Central
- Heat: Central
- Heating Fuel: Electric
- Meters: Separate Electric
- Recent Rehab: Yes
Finance and Tax Information
- Annual Operating Expense: 3465
- Days On Market: 70
- Home Owners Association Mandatory: None
- Net Operating Income: 13335
- Total Tax: 2333.37
Other Features
- Contract: Exclusive Right To Sell
- Instdir: From West Main St. turn South on High St at the red light by Churches Chicken and travel 5 blocks South. Home will be on your left.
- Legal Desc Lot: 2A, 3A
- Legal Description: 13900 THOMPSON SUBDIVISION LOT 2A, 3A BLK 2
- Op Exp Includes: Taxes, Insurance
- Ph To Show: 830-486-9682
- Salerent: For Sale
Owner Information
- Owner Lrealreb: Yes
Nearby Subdivisions

- Randy Rice, ABR,ALHS,CRS,GRI
- Premier Realty Group
- Mobile: 210.844.0102
- Office: 210.232.6560
- randyrice46@gmail.com


