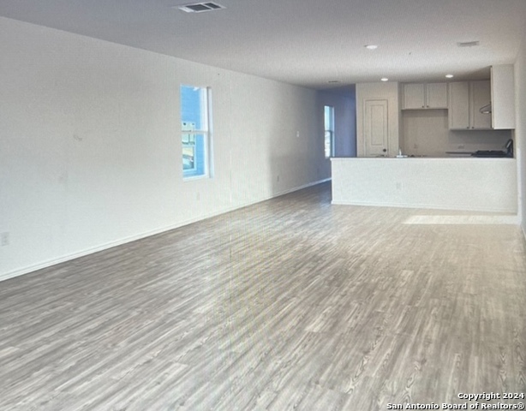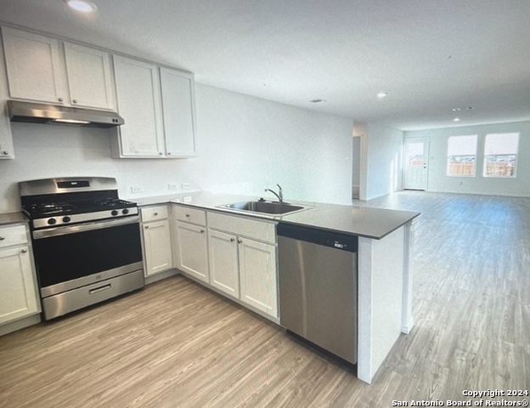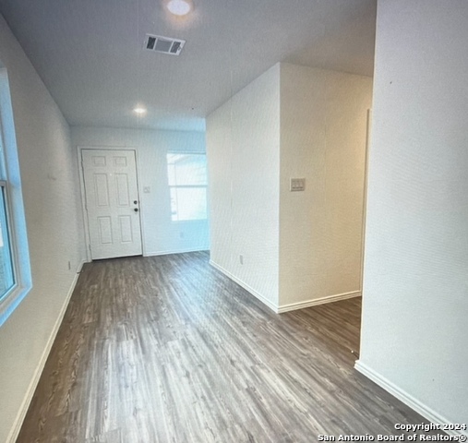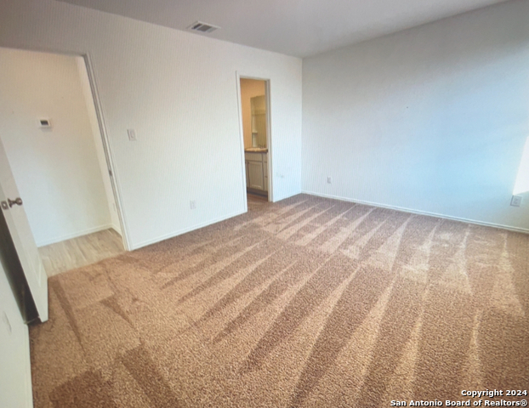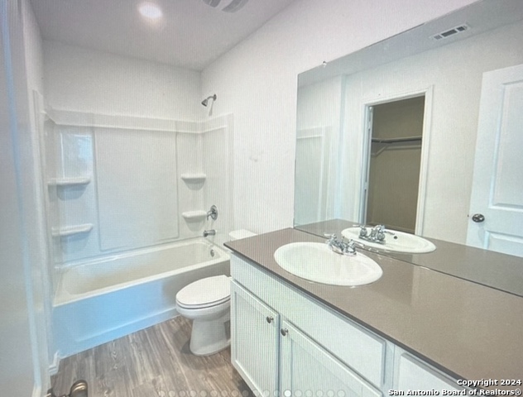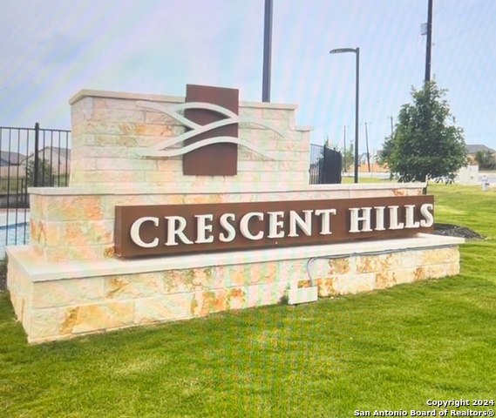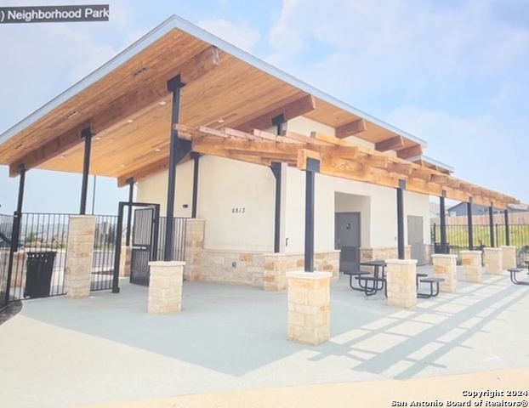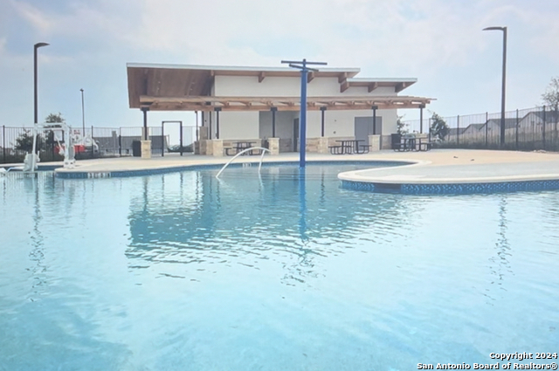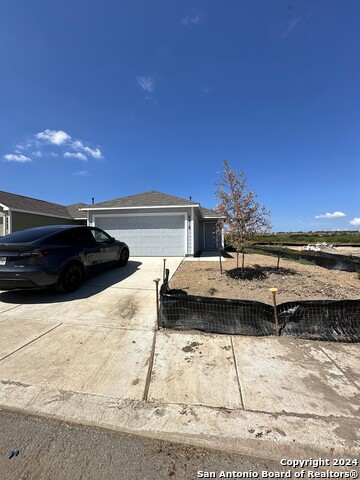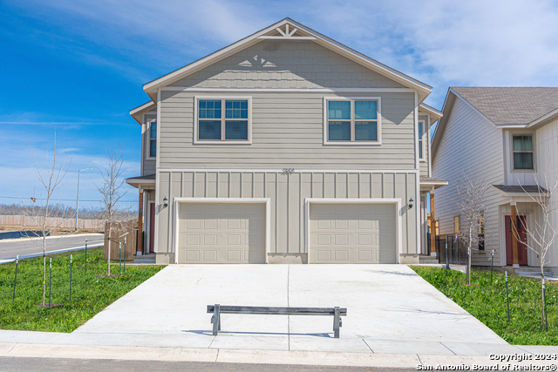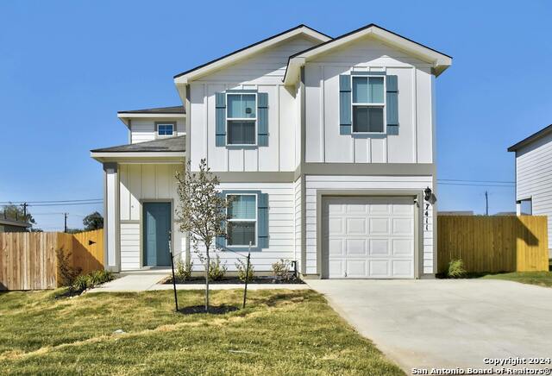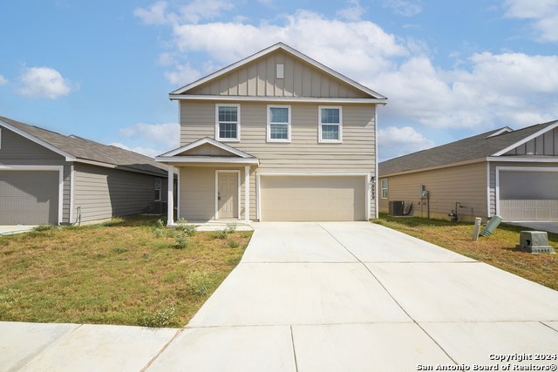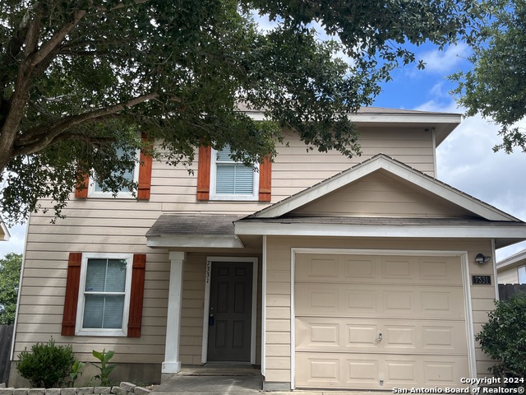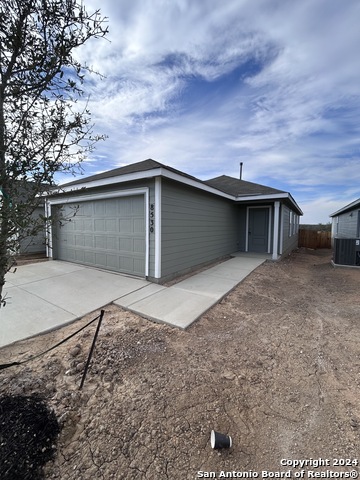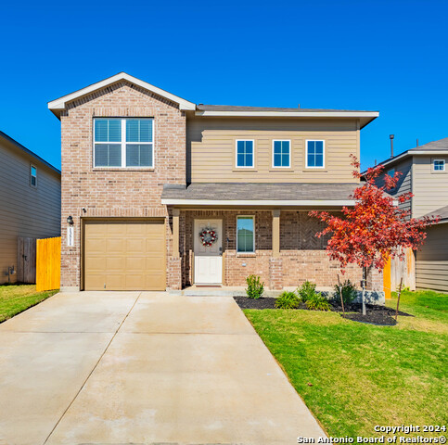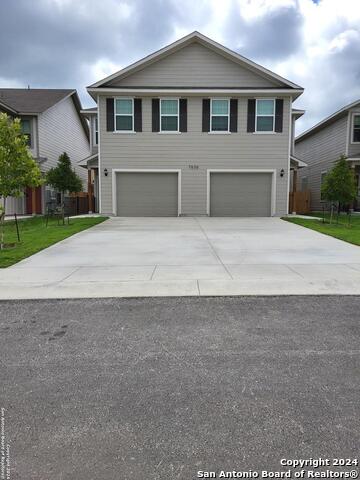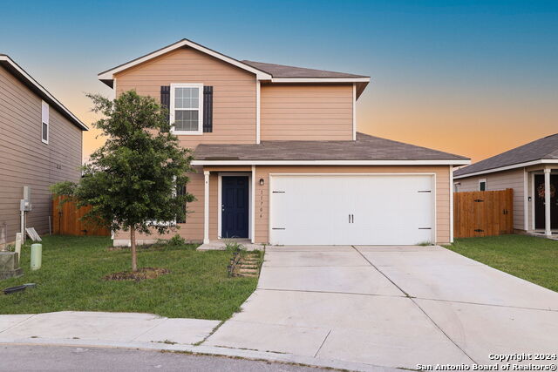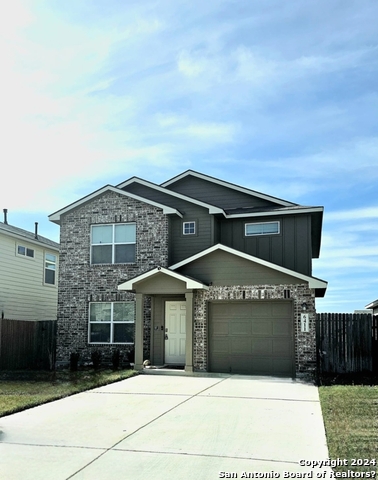9122 Selene , San Antonio, TX 78252
Property Photos
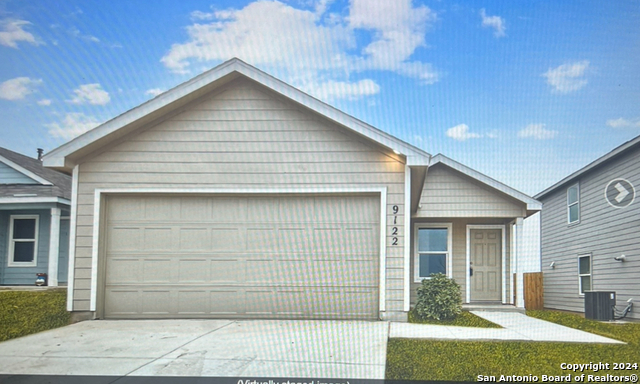
Would you like to sell your home before you purchase this one?
Priced at Only: $1,625
For more Information Call:
Address: 9122 Selene , San Antonio, TX 78252
Property Location and Similar Properties
- MLS#: 1812882 ( Residential Rental )
- Street Address: 9122 Selene
- Viewed: 13
- Price: $1,625
- Price sqft: $1
- Waterfront: No
- Year Built: 2024
- Bldg sqft: 1624
- Bedrooms: 4
- Total Baths: 2
- Full Baths: 2
- Days On Market: 88
- Additional Information
- County: BEXAR
- City: San Antonio
- Zipcode: 78252
- Subdivision: Crescent Hills
- District: Southwest I.S.D.
- Elementary School: Medio Creek
- Middle School: RESNIK
- High School: Southwest
- Provided by: Essential Management Team
- Contact: Susie Pascual
- (210) 412-5452

- DMCA Notice
-
DescriptionReady for the 1st family to move in built 2024. 4 bedroom 2 bath home. Located near major shopping centers and grocery stores, with easy access to Lackland Air Force Base. Featuring an open floor plan, this home is part of a vibrant community that offers amenities such as swimming pools and playgrounds, making it an ideal place for families. Pet rent is between $25 to $65 depending how the pet score during the pet screening.
Payment Calculator
- Principal & Interest -
- Property Tax $
- Home Insurance $
- HOA Fees $
- Monthly -
Features
Building and Construction
- Builder Name: Lennar
- Flooring: Carpeting, Vinyl
- Foundation: Slab
- Kitchen Length: 10
- Roof: Composition
- Source Sqft: Appsl Dist
School Information
- Elementary School: Medio Creek
- High School: Southwest
- Middle School: RESNIK
- School District: Southwest I.S.D.
Garage and Parking
- Garage Parking: Two Car Garage
Eco-Communities
- Energy Efficiency: Tankless Water Heater, Programmable Thermostat
- Water/Sewer: Water System, Sewer System
Utilities
- Air Conditioning: One Central
- Fireplace: Not Applicable
- Heating: Central
- Window Coverings: All Remain
Amenities
- Common Area Amenities: Pool, Playground
Finance and Tax Information
- Application Fee: 75
- Cleaning Deposit: 200
- Days On Market: 80
- Max Num Of Months: 18
- Pet Deposit: 300
- Security Deposit: 1799
Rental Information
- Rent Includes: Condo/HOA Fees, No Furnishings, Property Tax
- Tenant Pays: Gas/Electric, Water/Sewer, Interior Maintenance, Yard Maintenance, Exterior Maintenance, Garbage Pickup, Renters Insurance Required
Other Features
- Application Form: ONLINE
- Apply At: TEXASREALTOR.MANAGEBUILDI
- Instdir: 410 west, toward 410 south, exit old Pearsall rd, turn right Pearsall. Right on Crescent Cove , right on Sattelite pl, left on Selene Place
- Interior Features: One Living Area, Eat-In Kitchen, Two Eating Areas, Island Kitchen, Utility Room Inside, All Bedrooms Downstairs, Laundry in Closet, Laundry Main Level, Walk in Closets, Attic - Pull Down Stairs
- Legal Description: NCB 1524 (Crescent Hills UT-2 & 3 ) Blovk 88 Lot 13
- Min Num Of Months: 12
- Miscellaneous: Owner-Manager
- Occupancy: Vacant
- Personal Checks Accepted: No
- Ph To Show: SHOWING TIME
- Restrictions: Smoking Outside Only
- Salerent: For Rent
- Section 8 Qualified: No
- Style: One Story
- Views: 13
Owner Information
- Owner Lrealreb: No
Similar Properties

- Randy Rice, ABR,ALHS,CRS,GRI
- Premier Realty Group
- Mobile: 210.844.0102
- Office: 210.232.6560
- randyrice46@gmail.com


