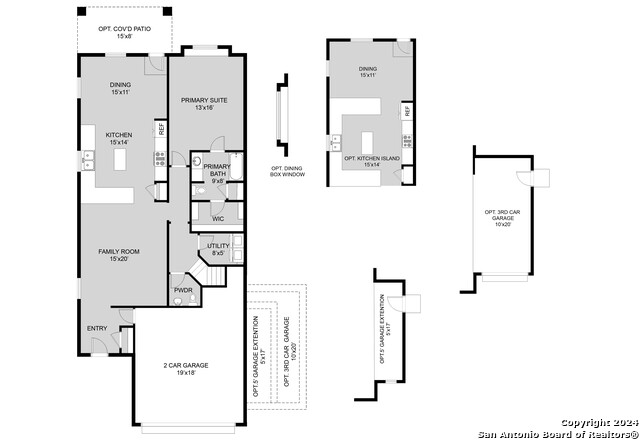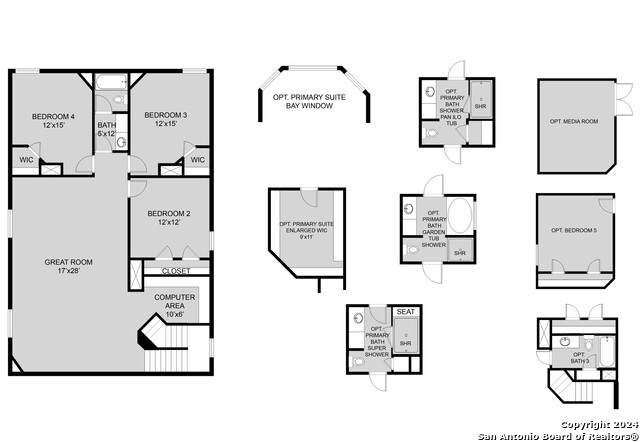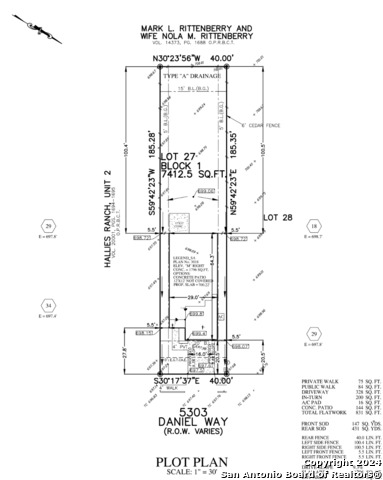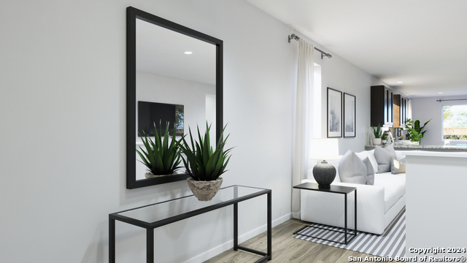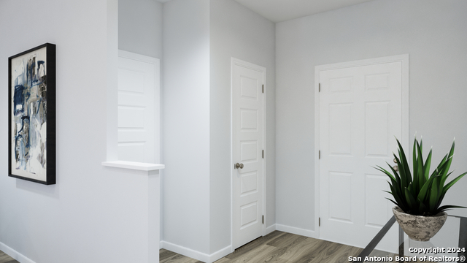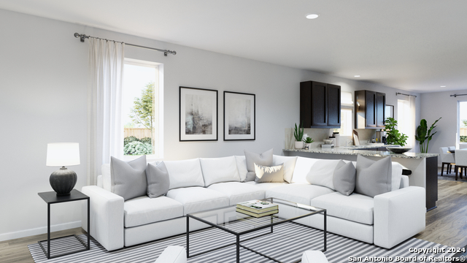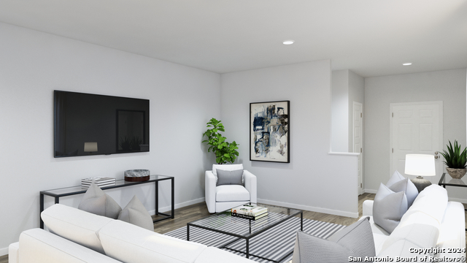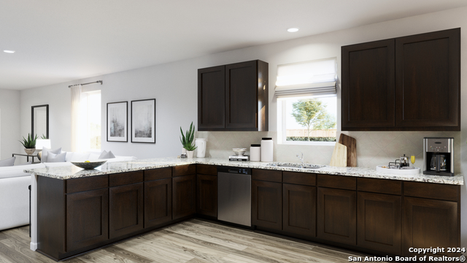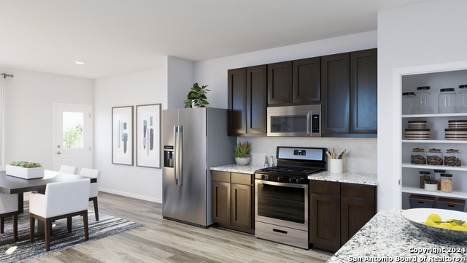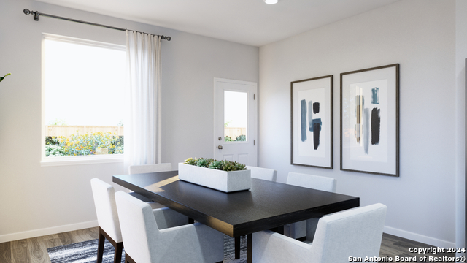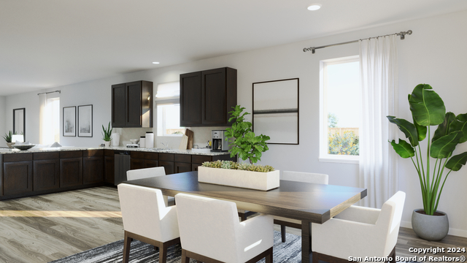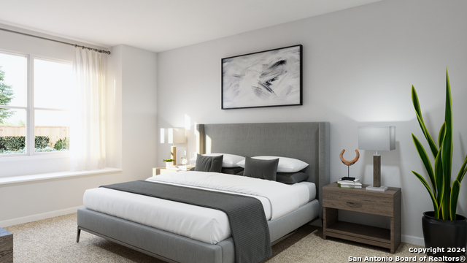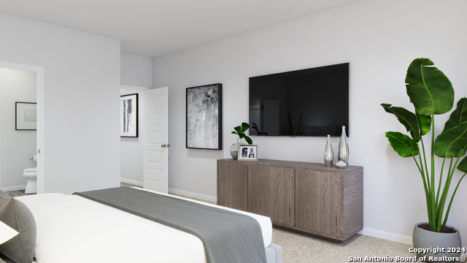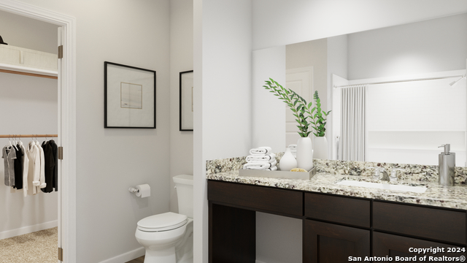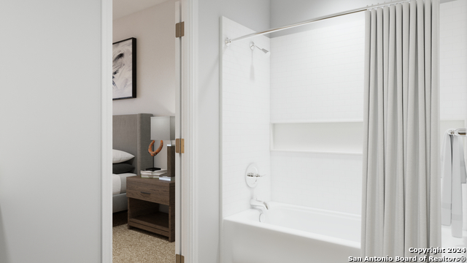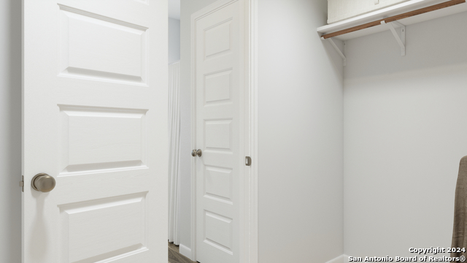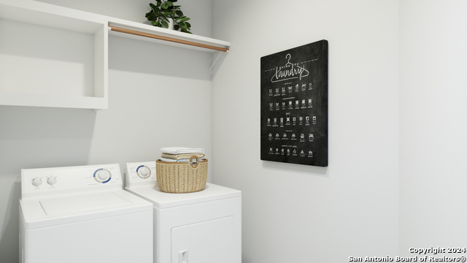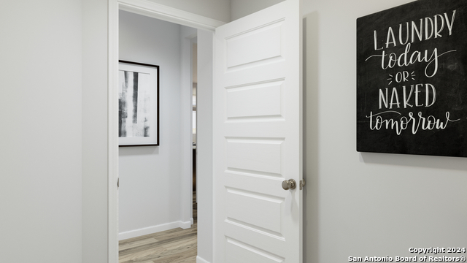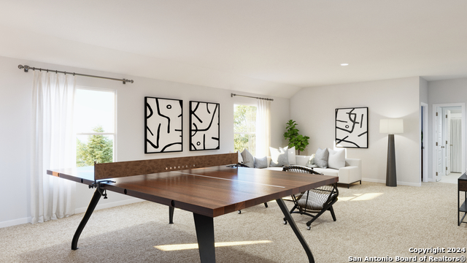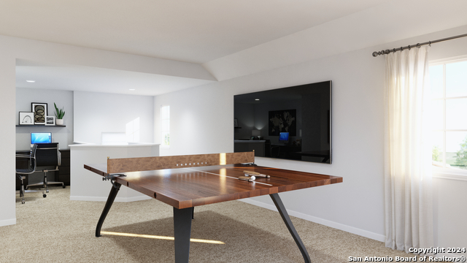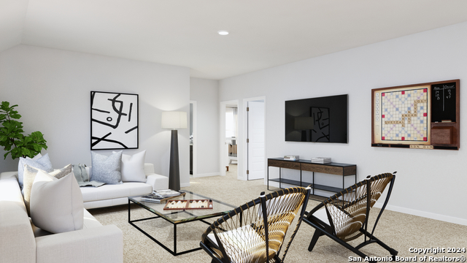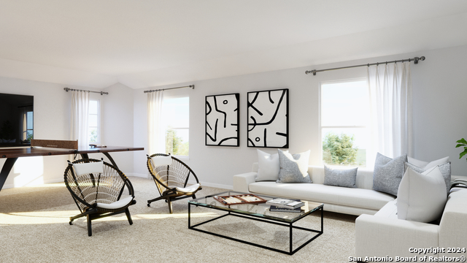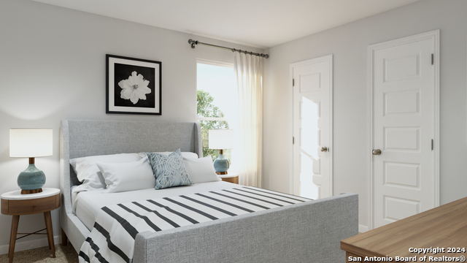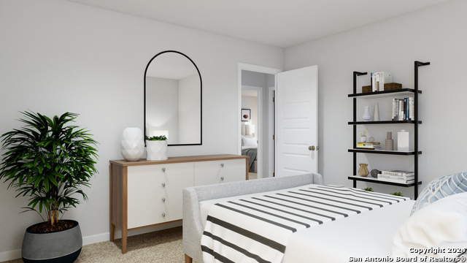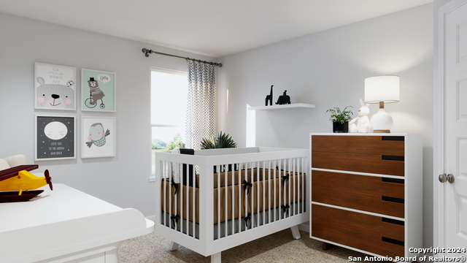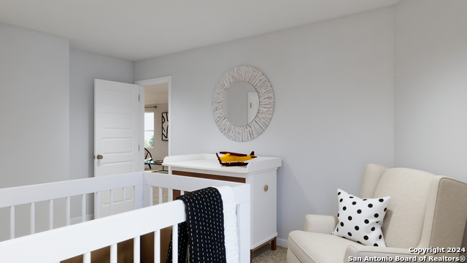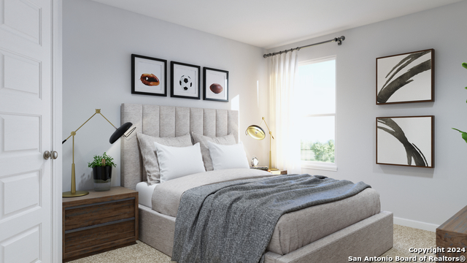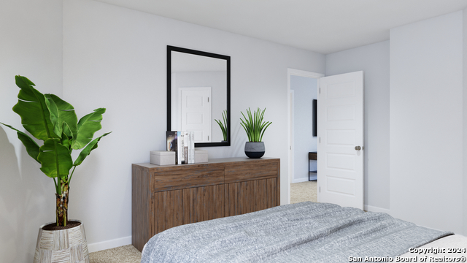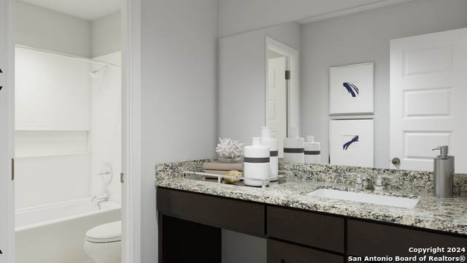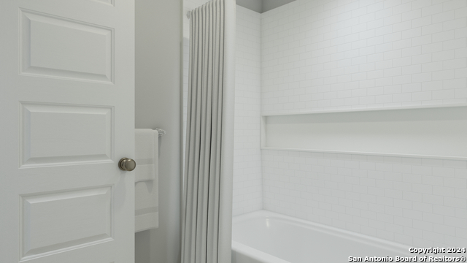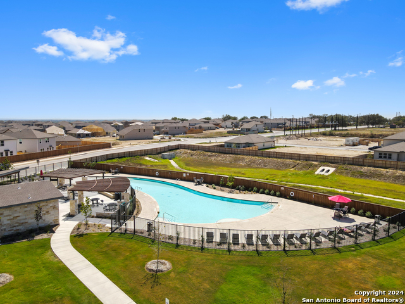5303 Daniel Way, St Hedwig, TX 78152
Property Photos
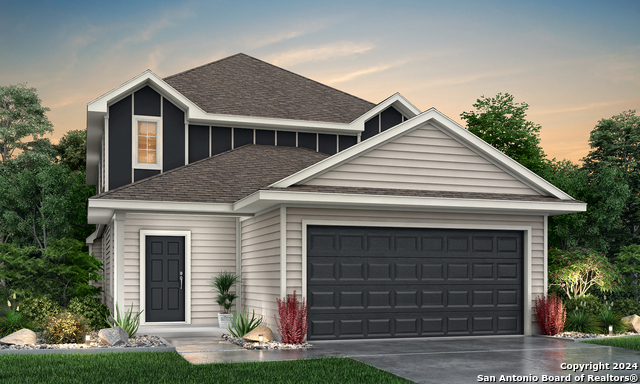
Would you like to sell your home before you purchase this one?
Priced at Only: $339,990
For more Information Call:
Address: 5303 Daniel Way, St Hedwig, TX 78152
Property Location and Similar Properties
- MLS#: 1813105 ( Single Residential )
- Street Address: 5303 Daniel Way
- Viewed: 22
- Price: $339,990
- Price sqft: $130
- Waterfront: No
- Year Built: 2024
- Bldg sqft: 2622
- Bedrooms: 4
- Total Baths: 3
- Full Baths: 2
- 1/2 Baths: 1
- Garage / Parking Spaces: 2
- Days On Market: 83
- Additional Information
- County: BEXAR
- City: St Hedwig
- Zipcode: 78152
- Subdivision: Abbott Place
- District: Schertz Cibolo Universal City
- Elementary School: Watts
- Middle School: Corbett
- High School: Clemens
- Provided by: Legend Homes
- Contact: Bradley Tiffan
- (281) 729-0635

- DMCA Notice
-
DescriptionLove where you live in Abbott Place in St. Hedwig, TX. The Redbud floor plan is a spacious two story home with 4 bedrooms, 2.5 baths, and 2 car garage. This home has it all, including vinyl plank flooring throughout the common areas and a TEXAS SIZED game room! The gourmet kitchen is sure to please with 42" cabinets, granite countertops, and stainless steel appliances! Retreat to the first floor Owner's Suite featuring a sizable shower and a walk in closet! Enjoy the great outdoors with a patio! Don't miss your opportunity to call Abbott Place home, schedule a visit today!
Payment Calculator
- Principal & Interest -
- Property Tax $
- Home Insurance $
- HOA Fees $
- Monthly -
Features
Building and Construction
- Builder Name: Legend Homes
- Construction: New
- Exterior Features: Siding, Cement Fiber
- Floor: Carpeting, Vinyl
- Foundation: Slab
- Kitchen Length: 15
- Roof: Composition
- Source Sqft: Bldr Plans
Land Information
- Lot Improvements: Street Paved, Curbs, Street Gutters
School Information
- Elementary School: Watts
- High School: Clemens
- Middle School: Corbett
- School District: Schertz-Cibolo-Universal City ISD
Garage and Parking
- Garage Parking: Two Car Garage
Eco-Communities
- Energy Efficiency: 13-15 SEER AX, 12"+ Attic Insulation, Double Pane Windows, Energy Star Appliances, Radiant Barrier
- Water/Sewer: Water System, Sewer System, City
Utilities
- Air Conditioning: One Central
- Fireplace: Not Applicable
- Heating Fuel: Natural Gas
- Heating: Central, Floor Furnace, 1 Unit
- Window Coverings: None Remain
Amenities
- Neighborhood Amenities: Pool, Park/Playground, Jogging Trails
Finance and Tax Information
- Days On Market: 78
- Home Faces: North, East
- Home Owners Association Fee: 450
- Home Owners Association Frequency: Annually
- Home Owners Association Mandatory: Mandatory
- Home Owners Association Name: ALAMO MANAGEMENT
- Total Tax: 1.98
Other Features
- Accessibility: 2+ Access Exits, Full Bath/Bed on 1st Flr
- Contract: Exclusive Right To Sell
- Instdir: Get on IH-37 South, take exit 139 onto IH-10 East/US-90 East toward Houston for 17 miles, take the exit onto E I 10 Frontage Rd, turn right onto FM-1518, turn left onto Abbott Pl, finally turn right onto Daniel Way. Model home will be on your left.
- Interior Features: One Living Area, Separate Dining Room, Eat-In Kitchen, Study/Library, Game Room, Laundry Main Level
- Legal Desc Lot: 27
- Legal Description: Lot 27 Block 1
- Ph To Show: 210-985-5411
- Possession: Closing/Funding
- Style: Two Story
- Views: 22
Owner Information
- Owner Lrealreb: No

- Randy Rice, ABR,ALHS,CRS,GRI
- Premier Realty Group
- Mobile: 210.844.0102
- Office: 210.232.6560
- randyrice46@gmail.com


