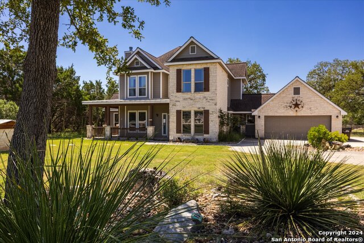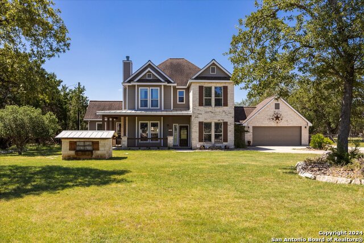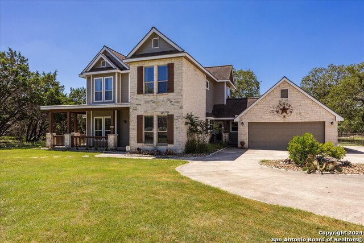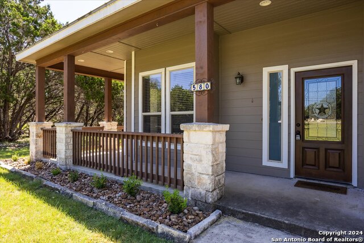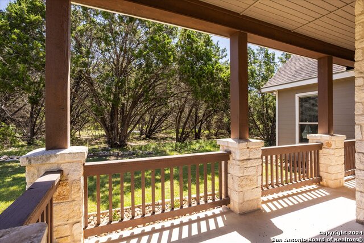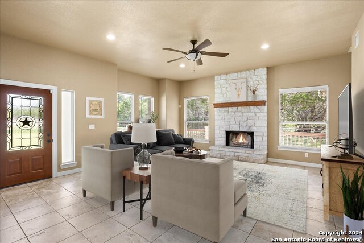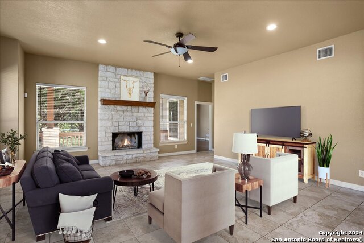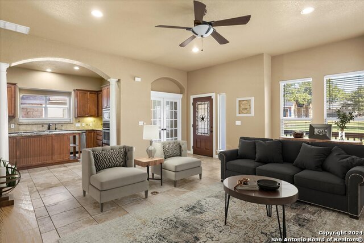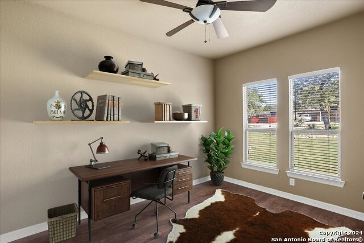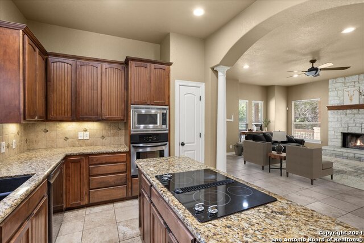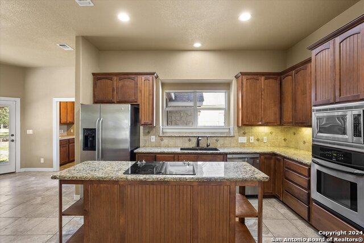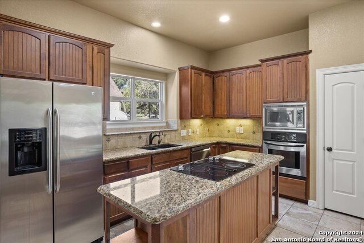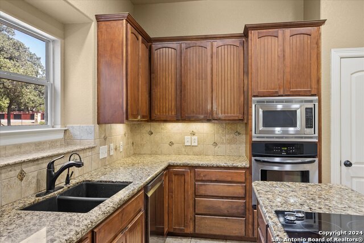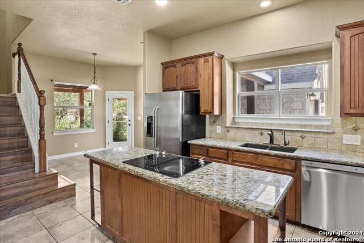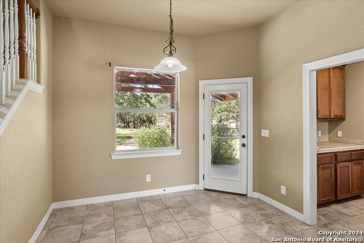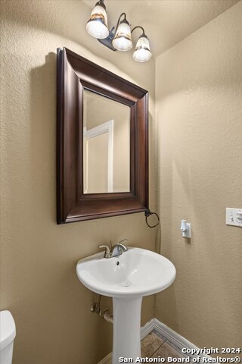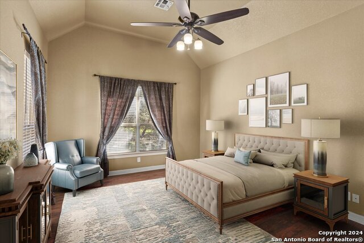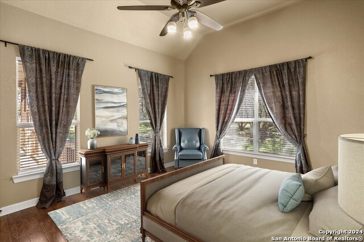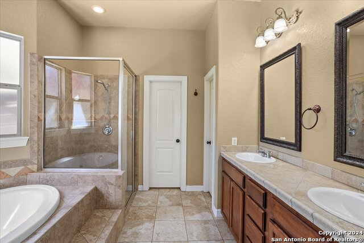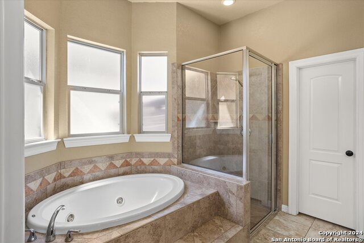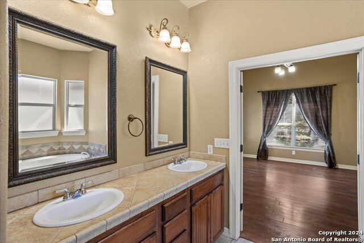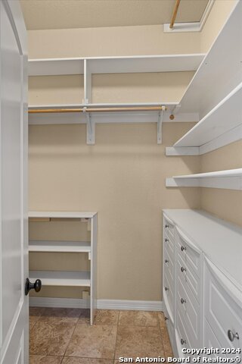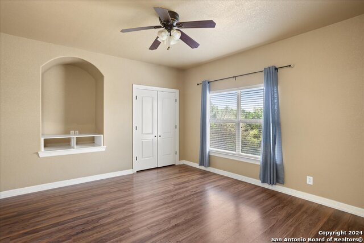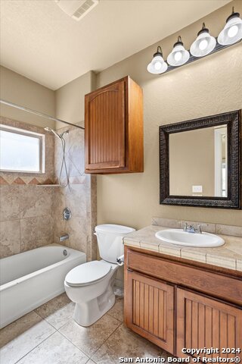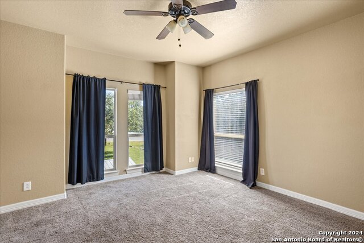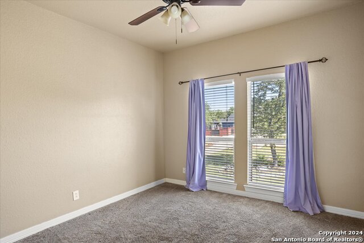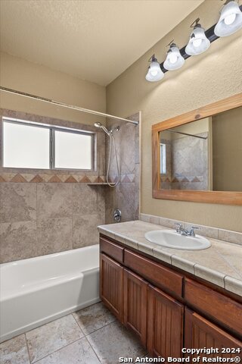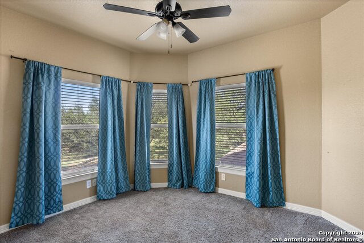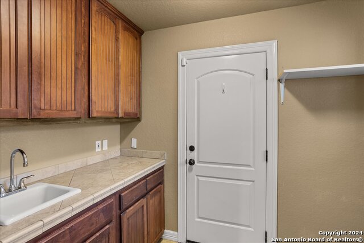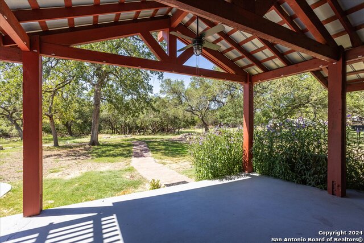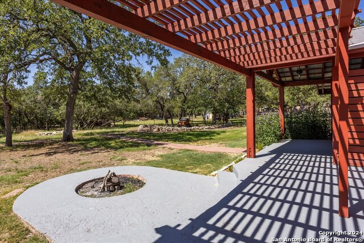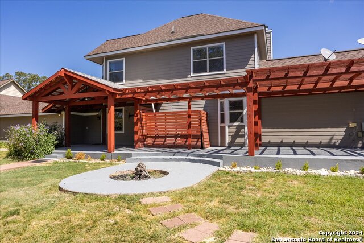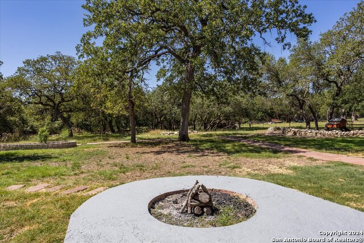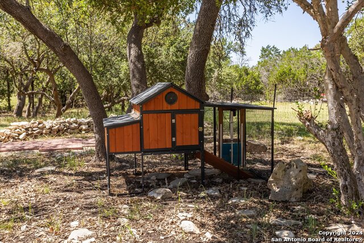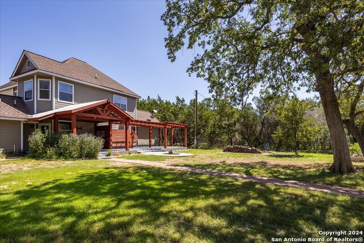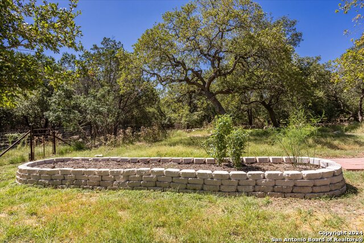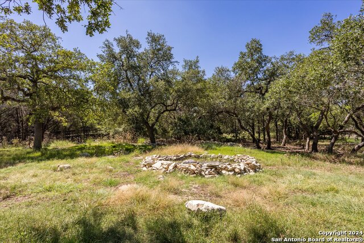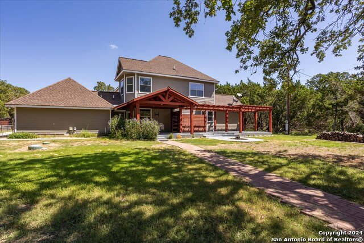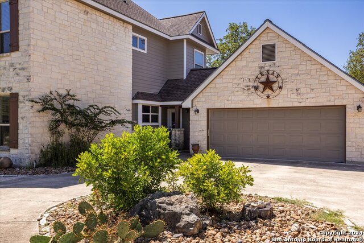580 Shady Cove Ln, Spring Branch, TX 78070
Property Photos
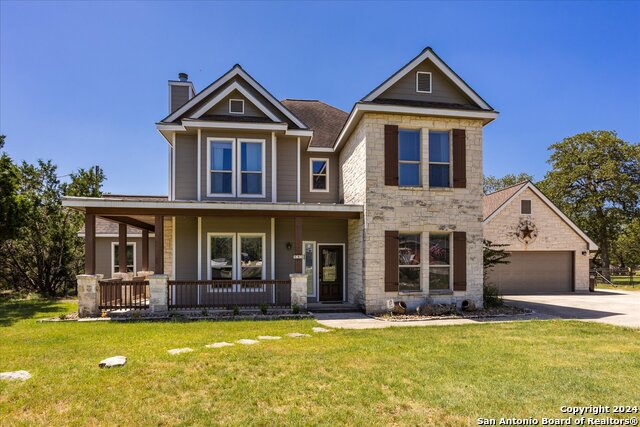
Would you like to sell your home before you purchase this one?
Priced at Only: $549,000
For more Information Call:
Address: 580 Shady Cove Ln, Spring Branch, TX 78070
Property Location and Similar Properties
- MLS#: 1813355 ( Single Residential )
- Street Address: 580 Shady Cove Ln
- Viewed: 50
- Price: $549,000
- Price sqft: $209
- Waterfront: No
- Year Built: 2006
- Bldg sqft: 2630
- Bedrooms: 5
- Total Baths: 4
- Full Baths: 3
- 1/2 Baths: 1
- Garage / Parking Spaces: 2
- Days On Market: 82
- Additional Information
- County: COMAL
- City: Spring Branch
- Zipcode: 78070
- Subdivision: Rivermont
- District: Comal
- Elementary School: Arlon Seay
- Middle School: Spring Branch
- High School: Smithson Valley
- Provided by: Cibolo Creek Realty, LLC
- Contact: Hunter Wagner
- (210) 852-5462

- DMCA Notice
-
DescriptionWelcome to 580 Shady Cove Lane, a stunning Hill Country retreat nestled among mature oak trees on 3/4 of an acre. This beautiful home boasts a thoughtful open layout with the primary suite and office conveniently located on the main floor, offering both comfort and practicality. The second floor offers four larger than average bedrooms, including a potential second primary suite. Step outside onto the back covered porch, where you can unwind and enjoy the tranquil surroundings or gather around the built in fire pit for cozy evenings under the stars. The expansive fenced backyard offers privacy and room for outdoor activities, perfect for both quiet moments and lively gatherings with family and friends. Located just a stone's throw away from the neighborhood pool and park, this home offers easy access to recreational amenities. Additionally, Rivermont boasts two additional parks, including one along the scenic Guadalupe River, providing endless opportunities for outdoor adventures and leisurely strolls in nature.
Payment Calculator
- Principal & Interest -
- Property Tax $
- Home Insurance $
- HOA Fees $
- Monthly -
Features
Building and Construction
- Apprx Age: 18
- Builder Name: R & R Construction
- Construction: Pre-Owned
- Exterior Features: 4 Sides Masonry, Stone/Rock, Cement Fiber
- Floor: Carpeting, Ceramic Tile, Wood, Laminate
- Foundation: Slab
- Kitchen Length: 18
- Roof: Composition
- Source Sqft: Appsl Dist
Land Information
- Lot Description: 1/2-1 Acre
School Information
- Elementary School: Arlon Seay
- High School: Smithson Valley
- Middle School: Spring Branch
- School District: Comal
Garage and Parking
- Garage Parking: Two Car Garage, Attached
Eco-Communities
- Water/Sewer: Private Well, Septic
Utilities
- Air Conditioning: Two Central
- Fireplace: One, Living Room, Wood Burning
- Heating Fuel: Electric
- Heating: Central, Heat Pump
- Utility Supplier Elec: PEC
- Utility Supplier Gas: NA
- Utility Supplier Sewer: SEPTIC
- Utility Supplier Water: PRIVATE WELL
- Window Coverings: Some Remain
Amenities
- Neighborhood Amenities: Waterfront Access, Pool, Tennis, Clubhouse, Park/Playground, Jogging Trails, BBQ/Grill, Basketball Court, Lake/River Park
Finance and Tax Information
- Days On Market: 229
- Home Owners Association Fee: 291.5
- Home Owners Association Frequency: Annually
- Home Owners Association Mandatory: Mandatory
- Home Owners Association Name: RIVERMONT POA
- Total Tax: 9085.96
Other Features
- Accessibility: Level Lot
- Block: 16
- Contract: Exclusive Right To Sell
- Instdir: 281 North, exit Hwy. 46, travel west on Hwy. 46, turn right on Spring Branch Road, turn right on Shady Cove and the property will be the 2nd house on your right.
- Interior Features: Two Living Area, Eat-In Kitchen, Island Kitchen, Walk-In Pantry, Study/Library, Game Room, Utility Room Inside, 1st Floor Lvl/No Steps, High Ceilings, Open Floor Plan, Cable TV Available, High Speed Internet, Walk in Closets
- Legal Description: RIVERMONT 3, BLOCK 16, LOT 6
- Occupancy: Owner
- Ph To Show: 210-222-2227
- Possession: Closing/Funding
- Style: Two Story
- Views: 50
Owner Information
- Owner Lrealreb: No
Nearby Subdivisions
25.729 Acres Out Of H. Lussman
Cascada At Canyon Lake
Cascada Canyon Lake 1
Comal Hills
Creekwood Ranches
Cross Canyon Ranch 1
Cypress Cove
Cypress Cove 1
Cypress Cove 10
Cypress Cove 2
Cypress Cove 6
Cypress Cove Comal
Cypress Lake Gardens
Cypress Lake Grdns/western Ski
Cypress Sprgs The Guadalupe 1
Cypress Springs
Deer River
Deer River Ph 2
Guadalupe Hills
Guadalupe River Estates
Indian Hills
Indian Hills Est 2
Lake Of The Hills
Lake Of The Hills Estates
Lake Of The Hills West
Lantana Ridge
Leaning Oaks Ranch
Mystic Shores
Mystic Shores 11
Mystic Shores 16
Mystic Shores 18
Mystic Shores 3
Mystic Shores 8
N/a
Oakland Estates
Peninsula At Mystic Shores
Peninsula Mystic Shores 1
Peninsula Mystic Shores 2
Preserve At Singing Hills The
Rayner Ranch
Rebecca Creek Park
Rebecca Creek Park 1
River Crossing
River Crossing 4
Rivermont
Serenity Oaks
Singing Hills
Spring Branch Meadows
Springs @ Rebecca Crk
Springs Rebecca Creek 3a
Stallion Estates
Sun Valley
The Crossing At Spring Creek
The Peninsula On Lake Buchanan
The Preserve At Singing Hills
Twin Sister Estates
Twin Sisters Estates
Windmill Ranch
Woods At Spring Branch

- Randy Rice, ABR,ALHS,CRS,GRI
- Premier Realty Group
- Mobile: 210.844.0102
- Office: 210.232.6560
- randyrice46@gmail.com


