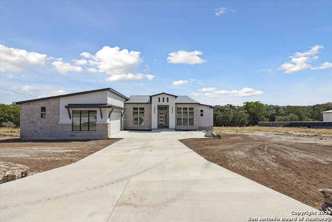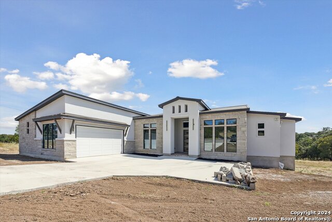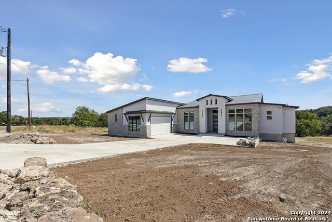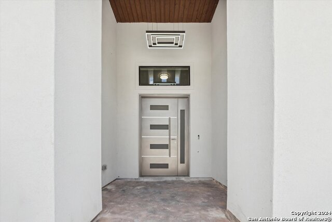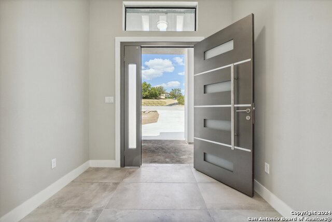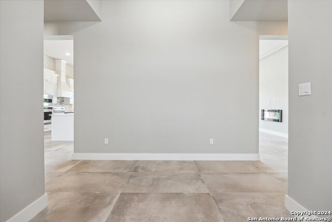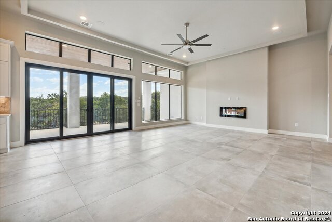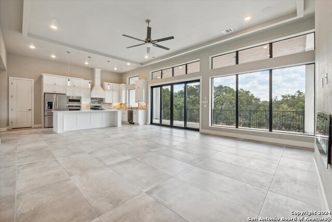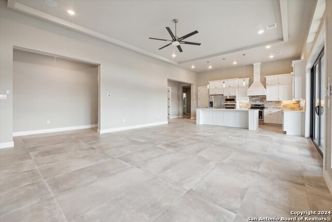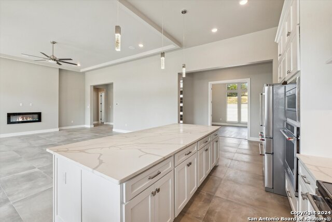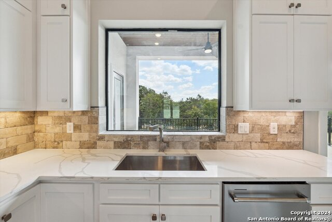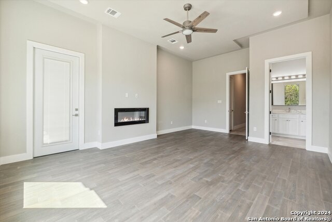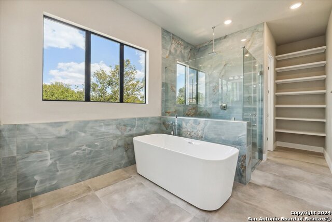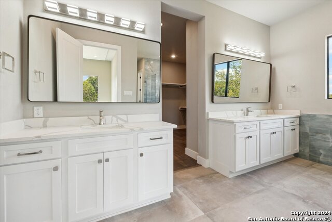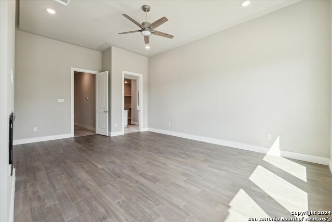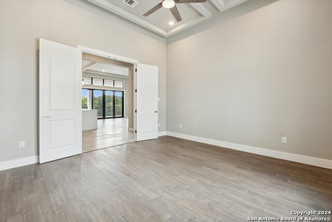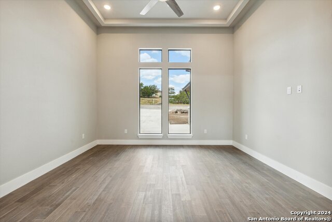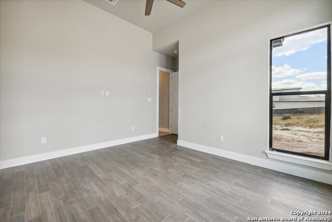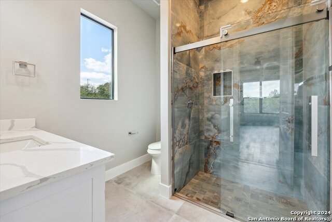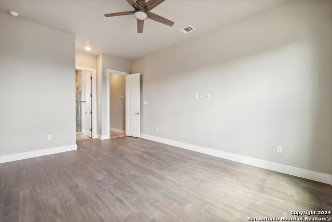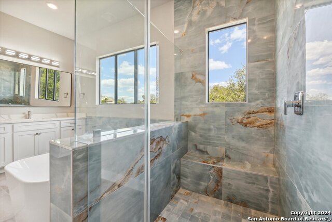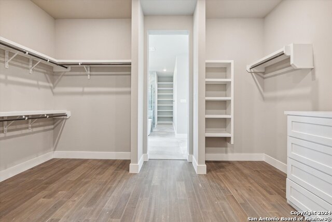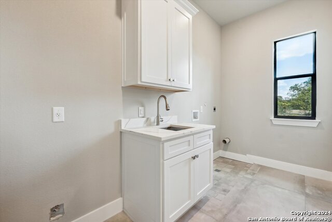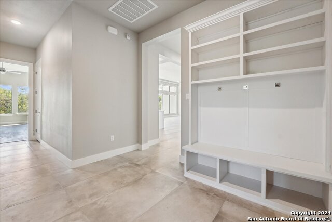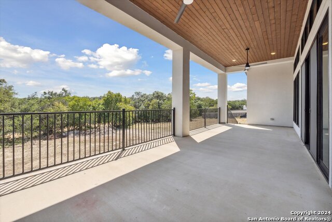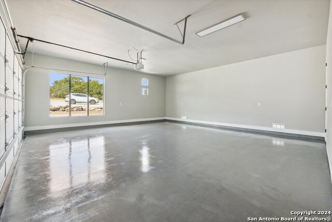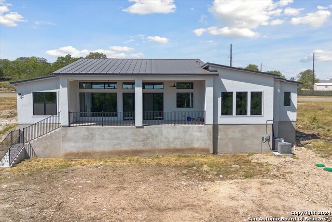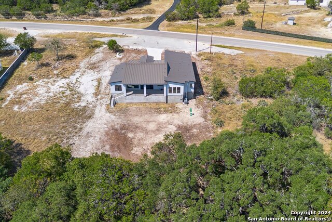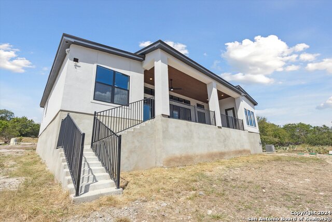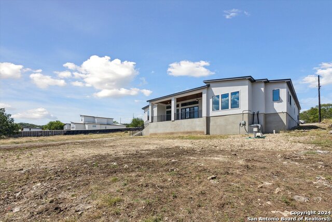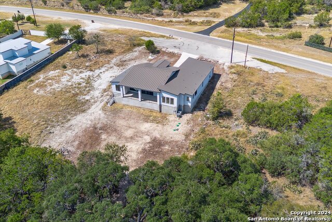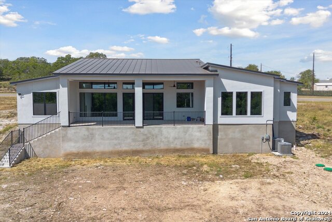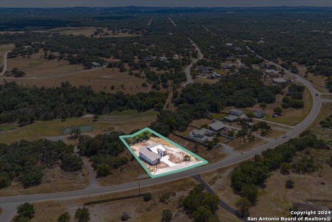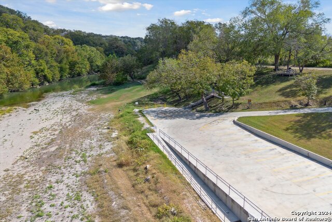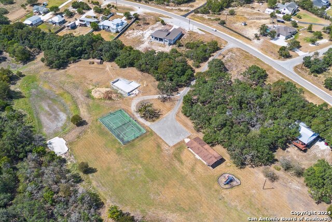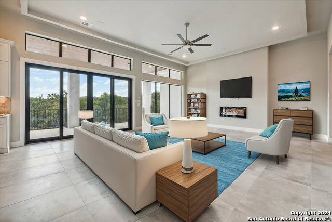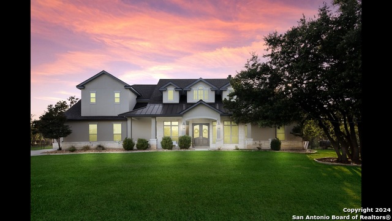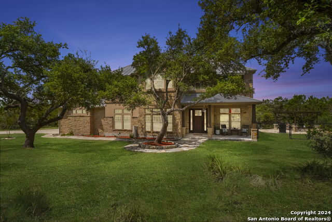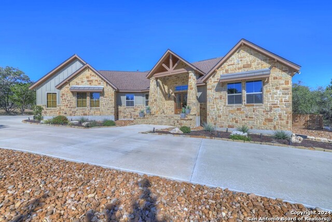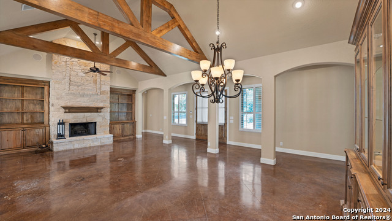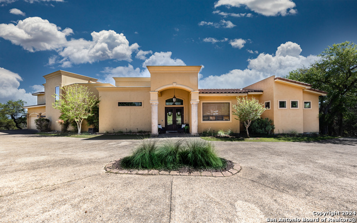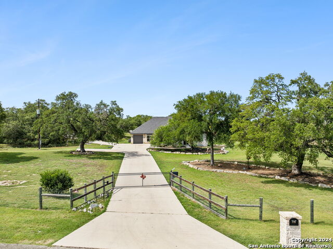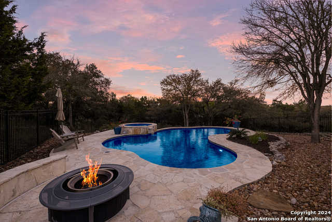6846 Spring Branch Road, Spring Branch, TX 78070
Property Photos
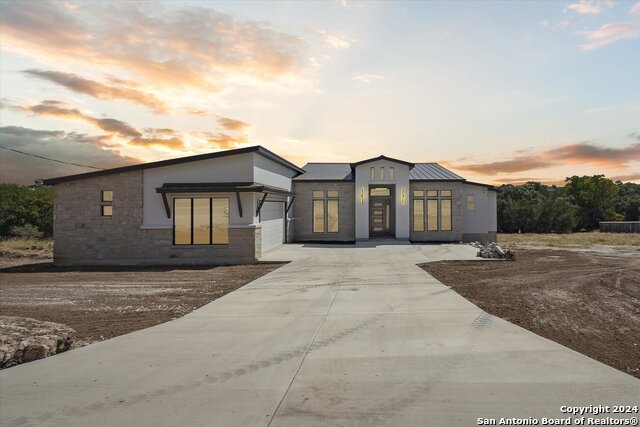
Would you like to sell your home before you purchase this one?
Priced at Only: $925,000
For more Information Call:
Address: 6846 Spring Branch Road, Spring Branch, TX 78070
Property Location and Similar Properties
- MLS#: 1813654 ( Single Residential )
- Street Address: 6846 Spring Branch Road
- Viewed: 38
- Price: $925,000
- Price sqft: $280
- Waterfront: No
- Year Built: 2023
- Bldg sqft: 3306
- Bedrooms: 3
- Total Baths: 4
- Full Baths: 3
- 1/2 Baths: 1
- Garage / Parking Spaces: 2
- Days On Market: 82
- Additional Information
- County: COMAL
- City: Spring Branch
- Zipcode: 78070
- Subdivision: Rivermont
- District: Comal
- Elementary School: Arlon Seay
- Middle School: Spring Branch
- High School: Smithson Valley
- Provided by: Premier Realty Group
- Contact: Sandie Rodriguez
- (210) 325-5884

- DMCA Notice
-
DescriptionWelcome to your dream home in the much desirable Spring Branch Texas area. This remarkable .46 acre property is located in the Rivermont Subdivision and offers unparalleled luxury and convenience surrounded by nature. Featuring 3306 sq ft of luxurious living space with 12 ft decorative ceilings. Recessed lights throughout the house and ceiling fans in the bedrooms. Spacious 3 bedrooms, 3 1/2 bathrooms, plus a study with exquisite finishes throughout. Surround sound system and beautiful electric fireplace in the living room. House is equipped with a security system and water softener. Custom Kitchen cabinets, cabinet underlighting, quartz countertops, Kitchen Aide appliances, microwave and built in oven. Master bedroom has a fireplace and a door to access the patio. Laundry room has a sink and a quartz countertop. Garage access directly into the Mudroom area. Master bath has imported Italian marble in the oversized shower, separate tub and dual vanities with quartz countertops. large master bedroom closet has plenty of shelves and drawers for storage. The other 2 bedrooms have their own private separate bathrooms with a shower surrounded with imported Italian marble. Nice oversized 2 car garage, insulated and finished flooring. Metal roof for durability and longevity. Beautiful, covered back porch surrounded by wrought iron railing, Cedar plank ceiling, 2 ceiling fans and recessed lighting. You can sit on your back porch and enjoy the view of the one of the amenities, pool, basketball court and tennis court. There is a Winery and the Guadalupe River are both within 1 mile walking distance. Private access to the Guadalupe River with Picinic areas and walking trails which is about a 2 minute drive from the house. Buyer and Buyers Agents to verify room dimensions, taxes, and schools.
Payment Calculator
- Principal & Interest -
- Property Tax $
- Home Insurance $
- HOA Fees $
- Monthly -
Features
Building and Construction
- Builder Name: Eagle Custom Homes LLC
- Construction: New
- Exterior Features: Stucco
- Floor: Ceramic Tile, Wood
- Foundation: Slab
- Kitchen Length: 20
- Roof: Metal
- Source Sqft: Appsl Dist
Land Information
- Lot Description: 1/4 - 1/2 Acre, Partially Wooded
- Lot Improvements: Street Paved
School Information
- Elementary School: Arlon Seay
- High School: Smithson Valley
- Middle School: Spring Branch
- School District: Comal
Garage and Parking
- Garage Parking: Two Car Garage, Attached, Oversized
Eco-Communities
- Water/Sewer: Septic
Utilities
- Air Conditioning: One Central
- Fireplace: Two, Living Room, Primary Bedroom
- Heating Fuel: Electric
- Heating: Central
- Recent Rehab: No
- Utility Supplier Elec: PEC
- Utility Supplier Grbge: Republic Srv
- Utility Supplier Other: GVTC
- Utility Supplier Sewer: Texas Water
- Utility Supplier Water: Texas Water
- Window Coverings: None Remain
Amenities
- Neighborhood Amenities: Controlled Access, Pool, Tennis, Clubhouse, Park/Playground, Sports Court, BBQ/Grill, Basketball Court, Lake/River Park
Finance and Tax Information
- Days On Market: 67
- Home Owners Association Mandatory: None
- Total Tax: 1007
Rental Information
- Currently Being Leased: No
Other Features
- Block: 28
- Contract: Exclusive Right To Sell
- Instdir: 281 N. Turn left onto Spring Branch Road, drive about 3 miles and the house is located on the left side on Spring Branch Rd
- Interior Features: Liv/Din Combo, Island Kitchen, Study/Library, Utility Room Inside, 1st Floor Lvl/No Steps, High Ceilings, Open Floor Plan, Cable TV Available, Laundry Main Level, Laundry Room, Walk in Closets, Attic - Pull Down Stairs, Attic - Radiant Barrier Decking
- Legal Description: RIVERMONT 6, BLOCK 28, LOT 2
- Miscellaneous: Corporate Owned, No City Tax
- Occupancy: Vacant
- Ph To Show: 210-222-2227
- Possession: Closing/Funding
- Style: One Story, Contemporary
- Views: 38
Owner Information
- Owner Lrealreb: No
Similar Properties
Nearby Subdivisions
25.729 Acres Out Of H. Lussman
Cascada At Canyon Lake
Cascada Canyon Lake 1
Comal Hills
Creekwood Ranches
Cross Canyon Ranch 1
Cypress Cove
Cypress Cove 1
Cypress Cove 10
Cypress Cove 2
Cypress Cove 6
Cypress Cove Comal
Cypress Lake Gardens
Cypress Lake Grdns/western Ski
Cypress Sprgs The Guadalupe 1
Cypress Springs
Deer River
Deer River Ph 2
Guadalupe Hills
Guadalupe River Estates
Indian Hills
Indian Hills Est 2
Lake Of The Hills
Lake Of The Hills Estates
Lake Of The Hills West
Lantana Ridge
Leaning Oaks Ranch
Mystic Shores
Mystic Shores 11
Mystic Shores 16
Mystic Shores 18
Mystic Shores 3
Mystic Shores 8
N/a
Oakland Estates
Peninsula At Mystic Shores
Peninsula Mystic Shores 1
Peninsula Mystic Shores 2
Preserve At Singing Hills The
Rayner Ranch
Rebecca Creek Park
Rebecca Creek Park 1
River Crossing
River Crossing 4
Rivermont
Serenity Oaks
Singing Hills
Spring Branch Meadows
Springs @ Rebecca Crk
Springs Rebecca Creek 3a
Stallion Estates
Sun Valley
The Crossing At Spring Creek
The Peninsula On Lake Buchanan
The Preserve At Singing Hills
Twin Sister Estates
Twin Sisters Estates
Windmill Ranch
Woods At Spring Branch

- Randy Rice, ABR,ALHS,CRS,GRI
- Premier Realty Group
- Mobile: 210.844.0102
- Office: 210.232.6560
- randyrice46@gmail.com


