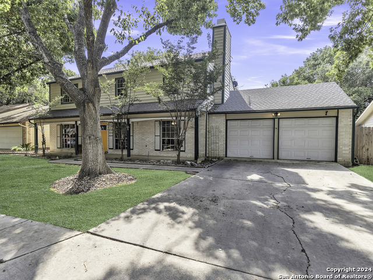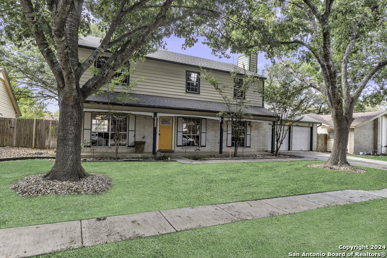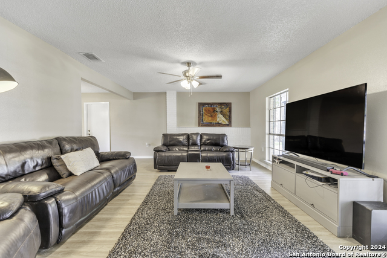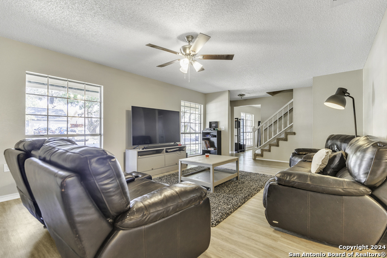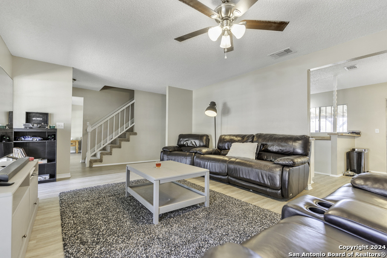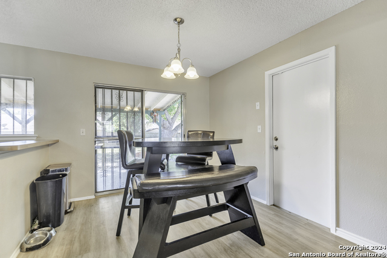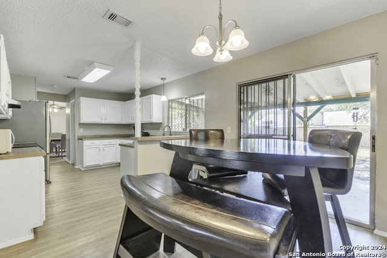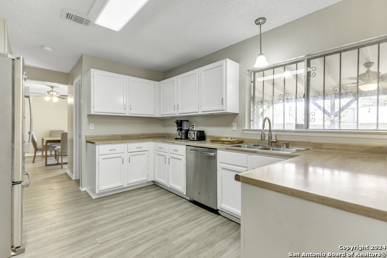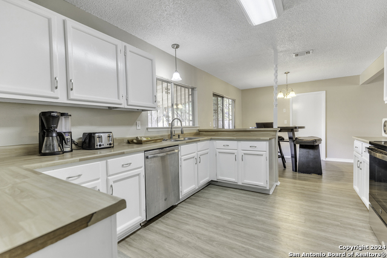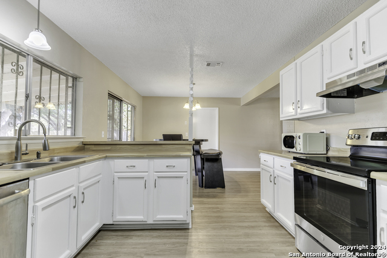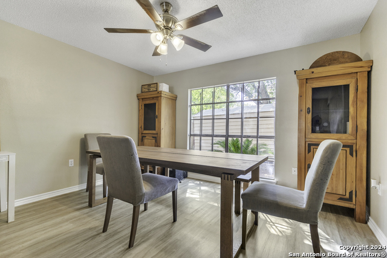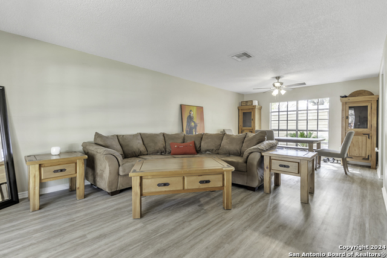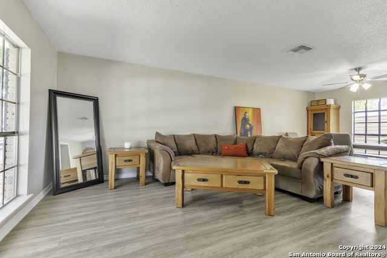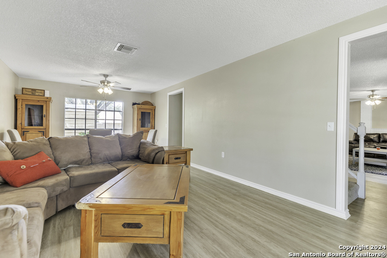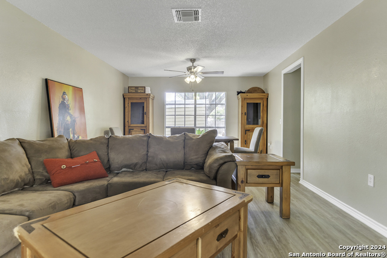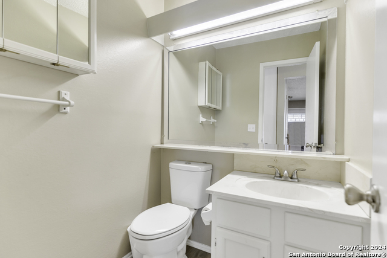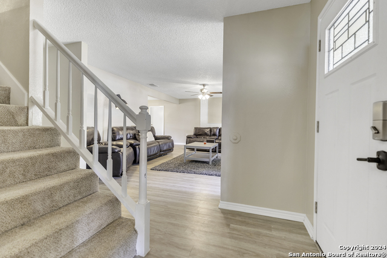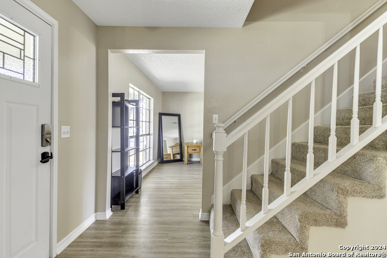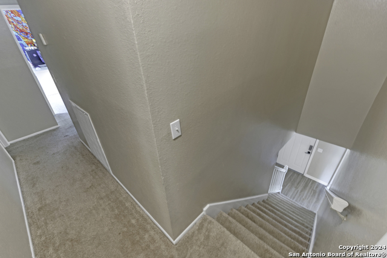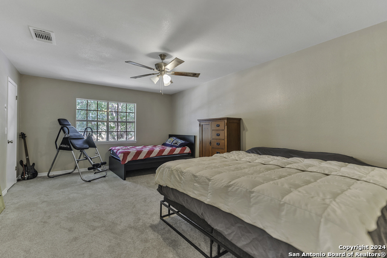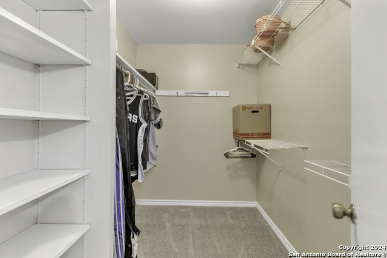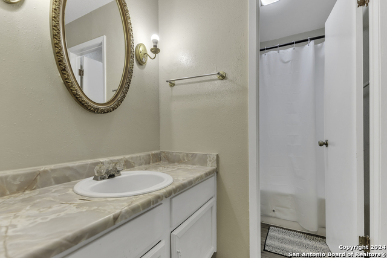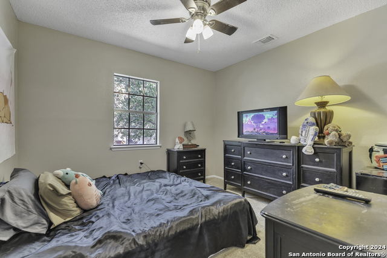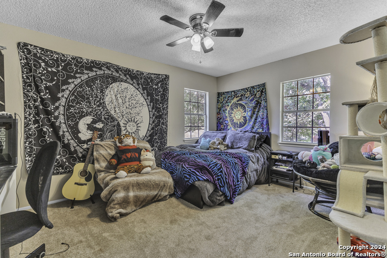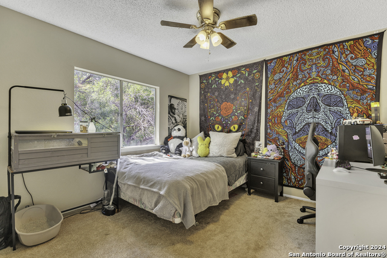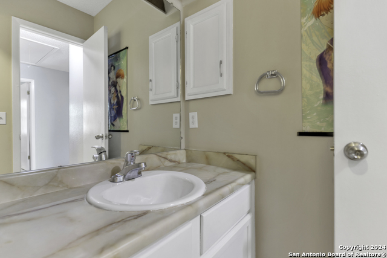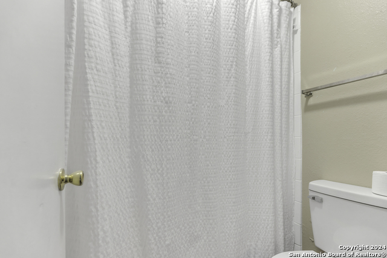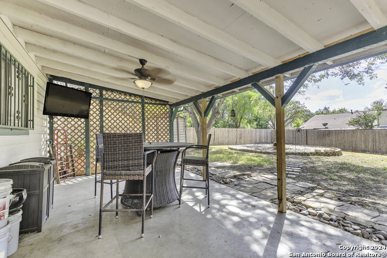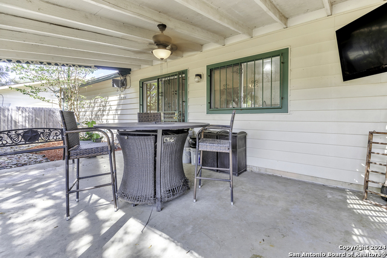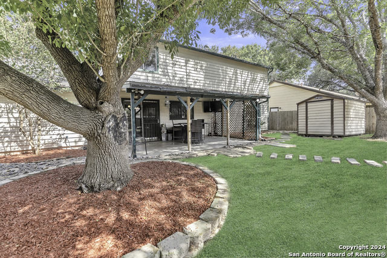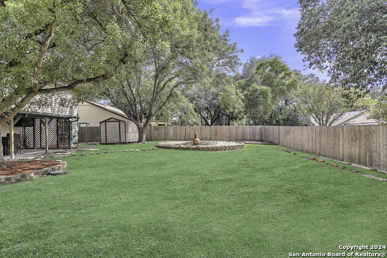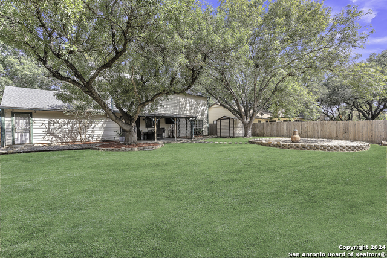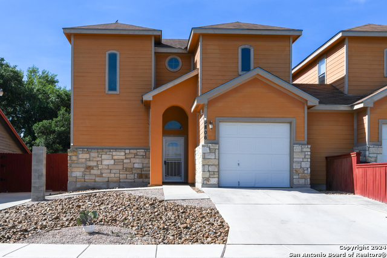16323 Falcon Hill St, San Antonio, TX 78247
Property Photos
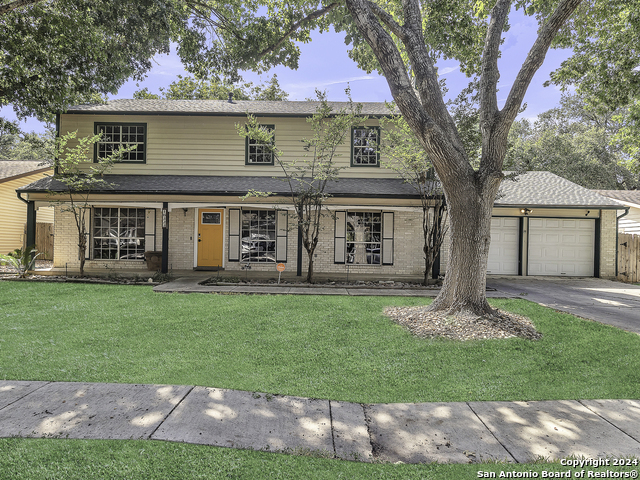
Would you like to sell your home before you purchase this one?
Priced at Only: $299,999
For more Information Call:
Address: 16323 Falcon Hill St, San Antonio, TX 78247
Property Location and Similar Properties
- MLS#: 1813660 ( Single Residential )
- Street Address: 16323 Falcon Hill St
- Viewed: 25
- Price: $299,999
- Price sqft: $137
- Waterfront: No
- Year Built: 1979
- Bldg sqft: 2184
- Bedrooms: 4
- Total Baths: 3
- Full Baths: 2
- 1/2 Baths: 1
- Garage / Parking Spaces: 2
- Days On Market: 82
- Additional Information
- County: BEXAR
- City: San Antonio
- Zipcode: 78247
- Subdivision: High Country
- District: North East I.S.D
- Elementary School: Call District
- Middle School: Call District
- High School: Madison
- Provided by: Real
- Contact: Jason Salazar
- (210) 843-0744

- DMCA Notice
-
DescriptionWelcome to this spacious 4 bedroom, 2.5 bath home nestled in the non HOA subdivision of High Country. Sitting on a generous 0.21 acre lot, this property offers a large private backyard perfect for outdoor activities, gardening, or simply enjoying the serene space. Inside, you'll find two expansive living areas that provide ample room for relaxation and entertaining. The open kitchen layout seamlessly connects to the living and dining areas, making it an ideal space for family gatherings or hosting friends. With four well appointed bedrooms, including a primary suite with an ensuite bath, there's plenty of room for everyone to spread out comfortably. Conveniently located near major highways, shopping, and dining options, this home delivers both space and location in one incredible package. Don't miss out schedule your tour today!
Payment Calculator
- Principal & Interest -
- Property Tax $
- Home Insurance $
- HOA Fees $
- Monthly -
Features
Building and Construction
- Apprx Age: 45
- Builder Name: UNKNOWN
- Construction: Pre-Owned
- Exterior Features: Brick, Siding
- Floor: Carpeting, Laminate
- Foundation: Slab
- Kitchen Length: 12
- Roof: Composition
- Source Sqft: Appsl Dist
School Information
- Elementary School: Call District
- High School: Madison
- Middle School: Call District
- School District: North East I.S.D
Garage and Parking
- Garage Parking: Two Car Garage
Eco-Communities
- Water/Sewer: City
Utilities
- Air Conditioning: One Central
- Fireplace: Not Applicable
- Heating Fuel: Natural Gas
- Heating: Central
- Window Coverings: Some Remain
Amenities
- Neighborhood Amenities: None
Finance and Tax Information
- Days On Market: 76
- Home Owners Association Mandatory: None
- Total Tax: 7026.91
Rental Information
- Currently Being Leased: Yes
Other Features
- Block: 22
- Contract: Exclusive Right To Sell
- Instdir: O'Connor to Stahl to Falcon Hill
- Interior Features: Two Living Area, Separate Dining Room, Breakfast Bar, Utility Area in Garage
- Legal Desc Lot: 42
- Legal Description: NCB 17767 BLK 22 LOT 42
- Occupancy: Tenant
- Ph To Show: 210-222-2227
- Possession: Closing/Funding
- Style: Two Story
- Views: 25
Owner Information
- Owner Lrealreb: No
Similar Properties
Nearby Subdivisions
Autry Pond
Blossom Park
Briarwick
Burning Tree
Burning Wood
Burning Wood (common) / Burnin
Burning Wood/meadowwood
Cedar Grove
Crossing At Green Spring
Eden
Eden (common) / Eden/seven Oak
Eden Roc
Eden/seven Oaks
Elmwood
Emerald Pointe
Fall Creek
Fox Run
Green Spring Valley
Heritage Hills
Hidden Oaks
Hidden Oaks North
High Country
High Country Estates
High Country Ranch
Hill Country Estates
Hunters Mill
Knollcreek Ut7
Legacy Oaks
Longs Creek
Madison Heights
Morning Glen
Mustang Oaks
Oak Ridge Village
Oak View
Oakview Heights
Park Hill Commons
Parkside
Pheasant Ridge
Preston Hollow
Ranchland Hills
Redland Oaks
Redland Ranch Elm Cr
Redland Springs
Rose Meadows
Seven Oaks
Spg Ck For/wood Ck Patio
Spring Creek
Spring Creek Forest
St. James Place
Steubing Ranch
Stoneridge
Thousand Oaks Forest
Vista
Vista Subdivision

- Randy Rice, ABR,ALHS,CRS,GRI
- Premier Realty Group
- Mobile: 210.844.0102
- Office: 210.232.6560
- randyrice46@gmail.com


