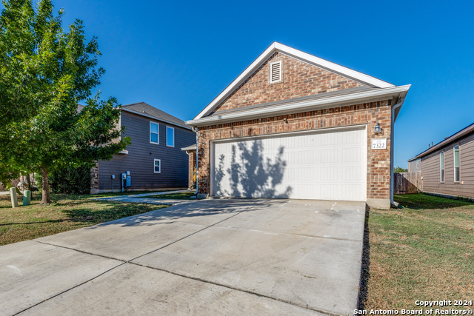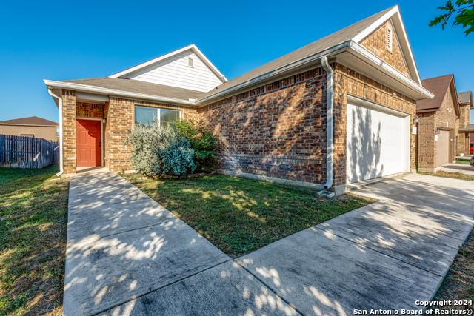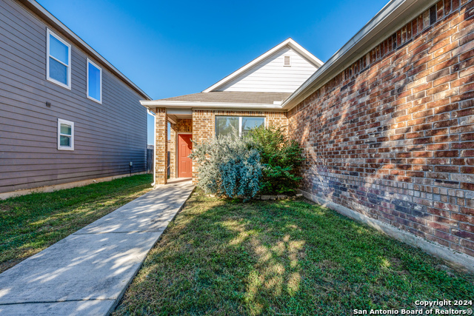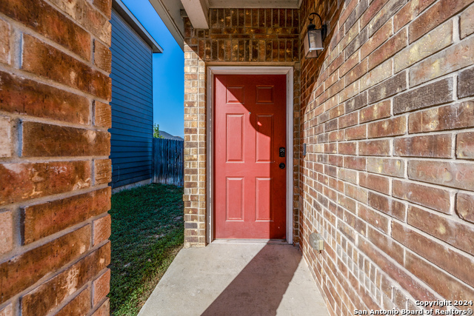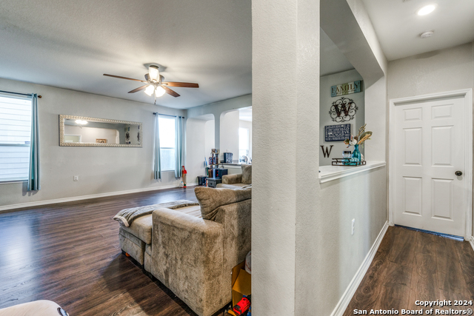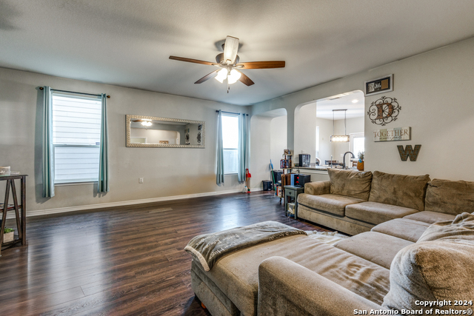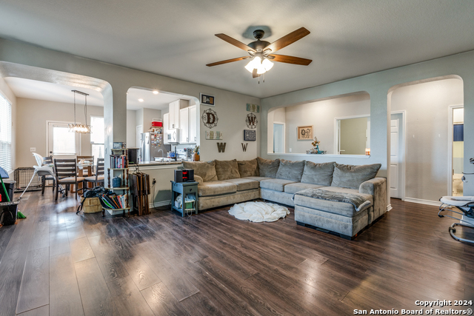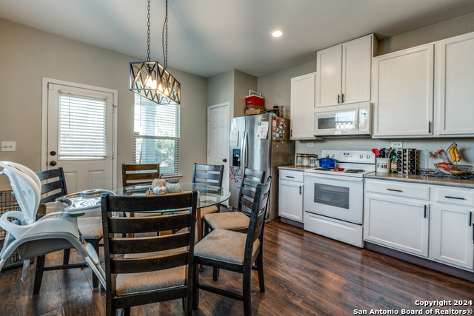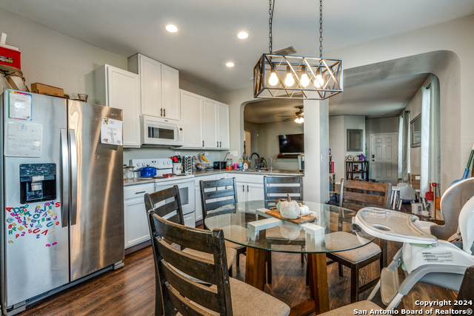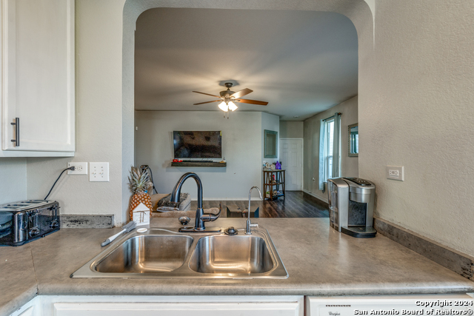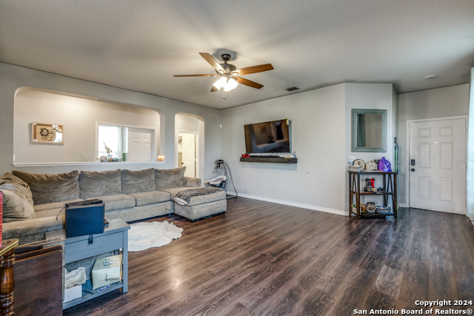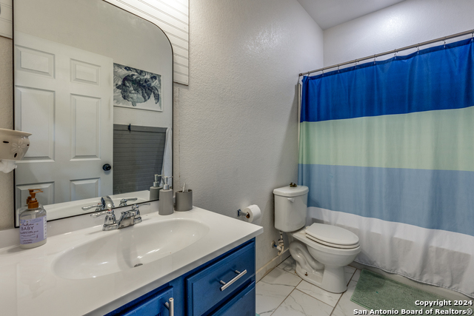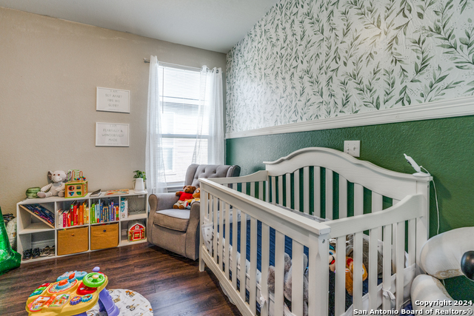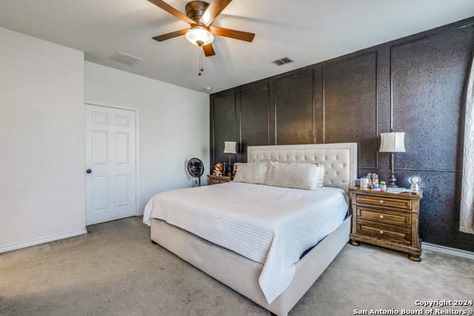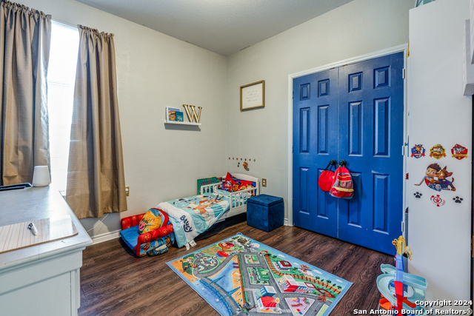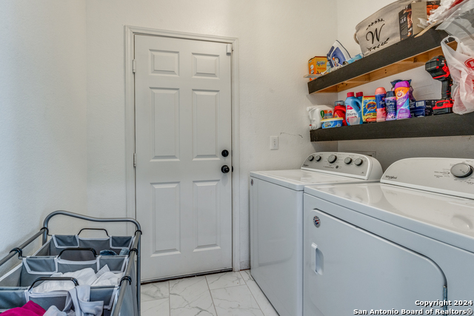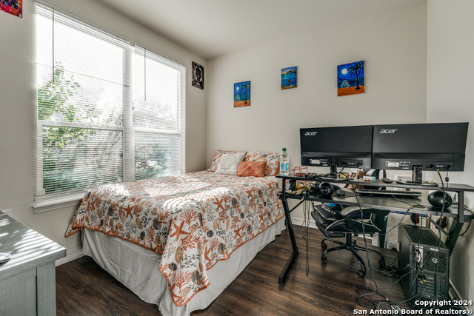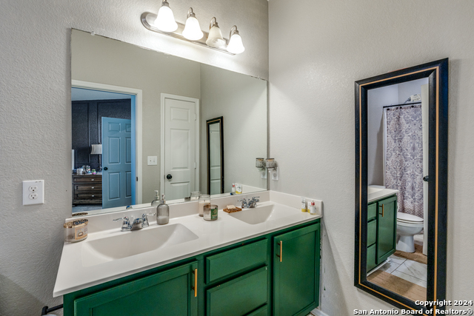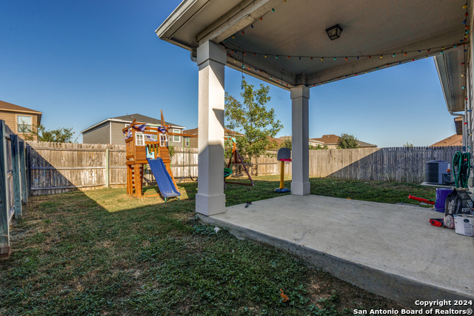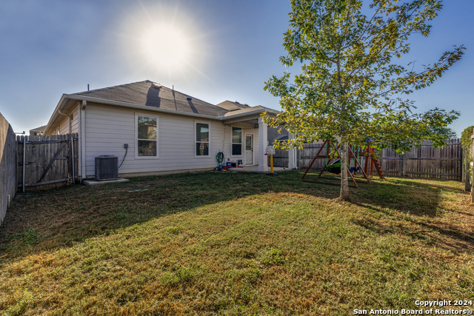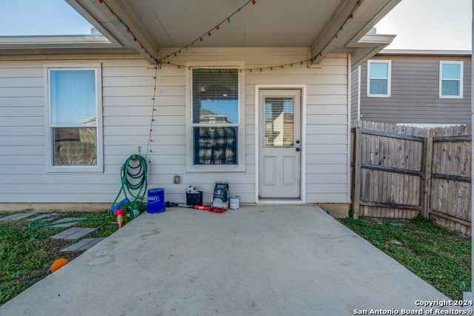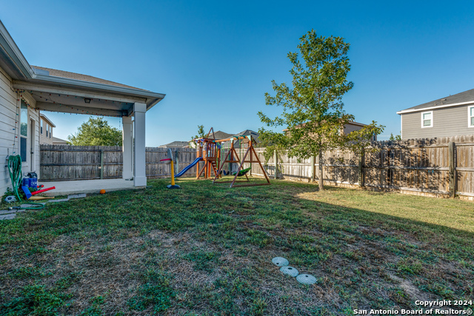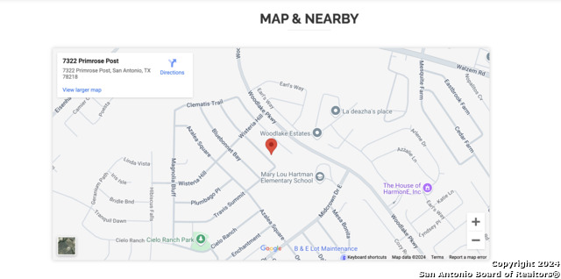7322 Primrose Post, San Antonio, TX 78218
Property Photos
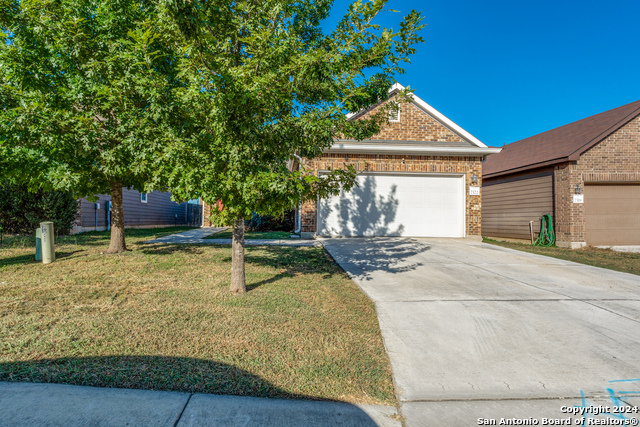
Would you like to sell your home before you purchase this one?
Priced at Only: $250,000
For more Information Call:
Address: 7322 Primrose Post, San Antonio, TX 78218
Property Location and Similar Properties
- MLS#: 1813682 ( Single Residential )
- Street Address: 7322 Primrose Post
- Viewed: 13
- Price: $250,000
- Price sqft: $164
- Waterfront: No
- Year Built: 2017
- Bldg sqft: 1520
- Bedrooms: 4
- Total Baths: 2
- Full Baths: 2
- Garage / Parking Spaces: 2
- Days On Market: 82
- Additional Information
- County: BEXAR
- City: San Antonio
- Zipcode: 78218
- Subdivision: Northeast Crossing
- District: Judson
- Elementary School: Call District
- Middle School: Call District
- High School: Call District
- Provided by: eXp Realty
- Contact: Alma Guerrero
- (210) 323-3888

- DMCA Notice
-
DescriptionWelcome to your dream home! This beautifully updated single story residence features 4 spacious bedrooms and 2 stylish bathrooms, perfect for families and those seeking easy, comfortable living. Step inside to find an inviting, open concept design adorned with brand new flooring that enhances the home's contemporary feel. The heart of the home is the bright and airy living area, seamlessly flowing into the modern kitchen equipped with conveying appliances. Enjoy the convenience and energy savings of the installed solar panels, making this home not just stylish but also eco friendly. Definitely a well maintained property. Step outside to your private outdoor space, perfect for gatherings or quiet evenings. This home is not just a place to live it's a lifestyle! Don't miss the opportunity to own this exceptional property with modern amenities and eco conscious features. Schedule your showing today and make this home yours!
Payment Calculator
- Principal & Interest -
- Property Tax $
- Home Insurance $
- HOA Fees $
- Monthly -
Features
Building and Construction
- Builder Name: unknown
- Construction: Pre-Owned
- Exterior Features: Brick, 3 Sides Masonry
- Floor: Carpeting, Wood, Vinyl
- Foundation: Slab
- Kitchen Length: 12
- Roof: Composition
- Source Sqft: Appsl Dist
School Information
- Elementary School: Call District
- High School: Call District
- Middle School: Call District
- School District: Judson
Garage and Parking
- Garage Parking: Two Car Garage
Eco-Communities
- Water/Sewer: Water System, City
Utilities
- Air Conditioning: One Central
- Fireplace: Not Applicable
- Heating Fuel: Electric
- Heating: Central
- Recent Rehab: No
- Utility Supplier Elec: CPS
- Utility Supplier Gas: CPS
- Utility Supplier Water: SAWS
- Window Coverings: All Remain
Amenities
- Neighborhood Amenities: Park/Playground
Finance and Tax Information
- Days On Market: 81
- Home Owners Association Fee: 45
- Home Owners Association Frequency: Quarterly
- Home Owners Association Mandatory: Mandatory
- Home Owners Association Name: NORTHEAST CROSSING HOA
- Total Tax: 5624.98
Rental Information
- Currently Being Leased: No
Other Features
- Block: 22
- Contract: Exclusive Right To Sell
- Instdir: 410 E, Exit 27 to I-35 S , Exit 165 , left on Walzem Rd, right on 1976, right on Wisteria Hill, Right on Primrose Post.
- Interior Features: One Living Area, Eat-In Kitchen, Walk-In Pantry, Utility Room Inside, 1st Floor Lvl/No Steps, High Ceilings, Open Floor Plan, Cable TV Available, Laundry Main Level, Walk in Closets
- Legal Desc Lot: 35
- Legal Description: NCB 17738 (NORTHEAST CROSSING UT-15 (TIF) ), BLOCK 22 LOT 35
- Occupancy: Owner
- Ph To Show: 2102222227
- Possession: Closing/Funding
- Style: One Story
- Views: 13
Owner Information
- Owner Lrealreb: No
Nearby Subdivisions
Camelot
Camelot 1
Camelot I
East Terrell Heights
East Terrell Hills
East Terrell Hills Heights
East Terrell Hills Ne
East Village
East Village Jdne
Estrella
Fairfield
North Alamo Height
North Alamo Heights
North Star Hills Ne
Northeast Crossing
Northeast Crossing Tif 2
Oakwell Farms
Park Village
Terrell Heights
Terrell Hills
Wilshire
Wilshire Estates
Wilshire Park
Wilshire Terrace
Wood Glen

- Randy Rice, ABR,ALHS,CRS,GRI
- Premier Realty Group
- Mobile: 210.844.0102
- Office: 210.232.6560
- randyrice46@gmail.com


