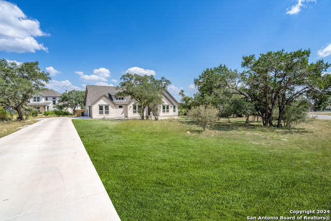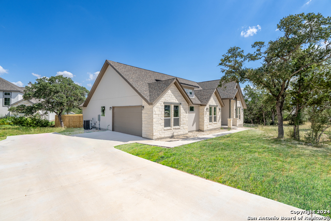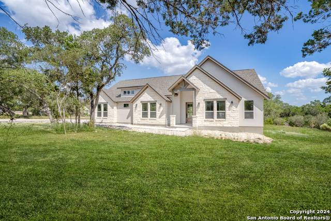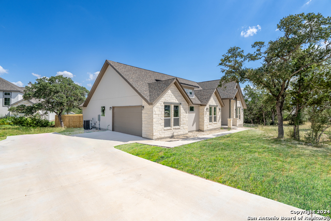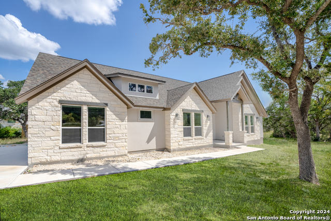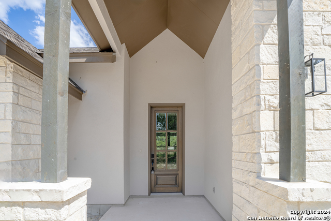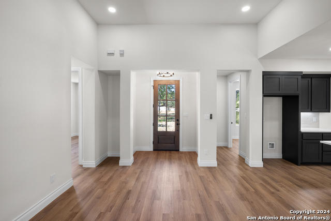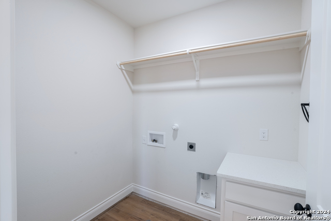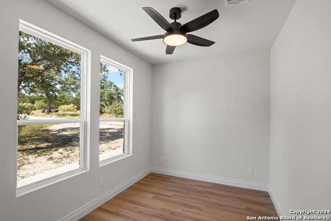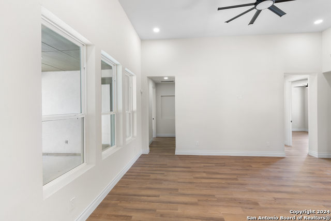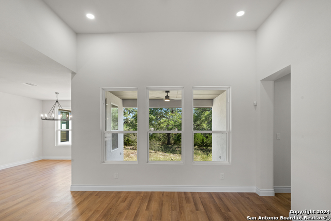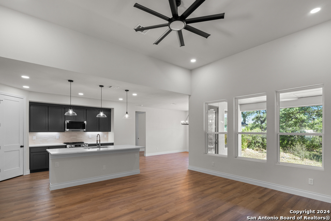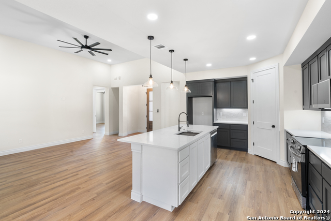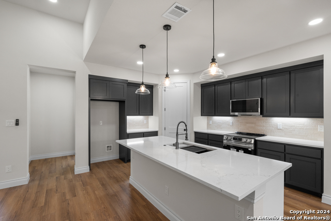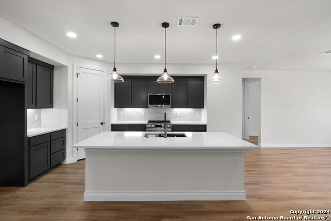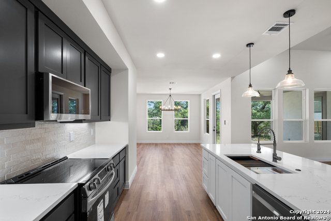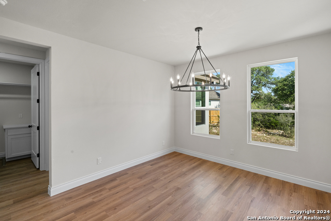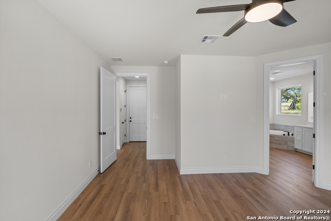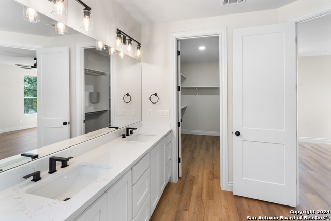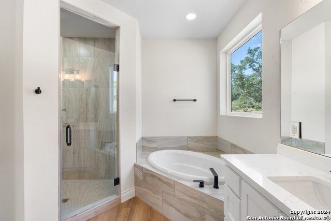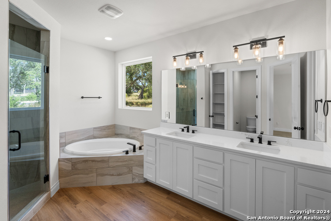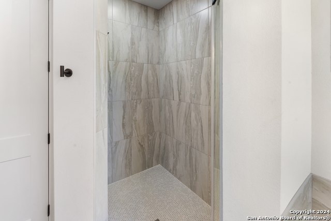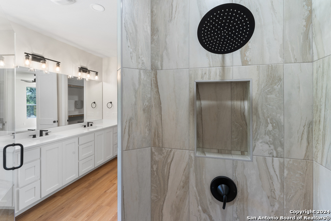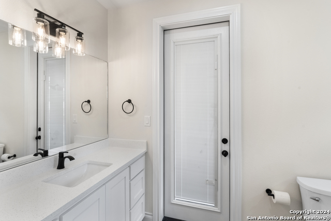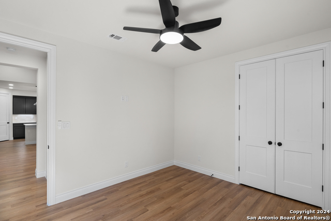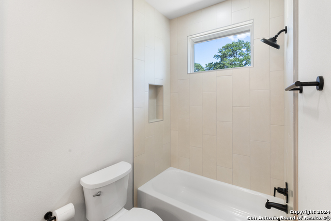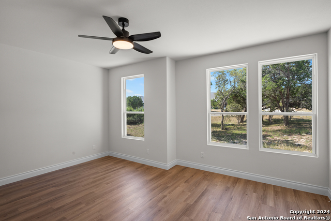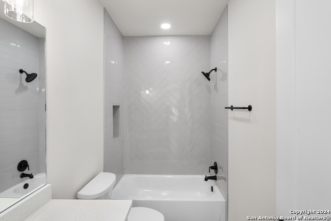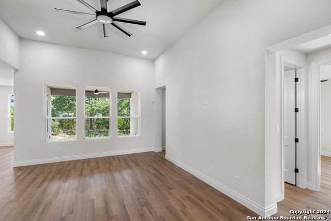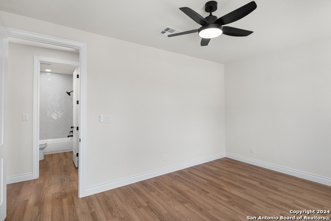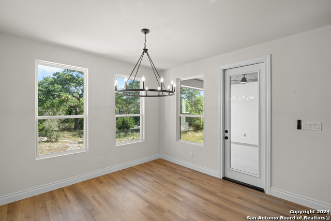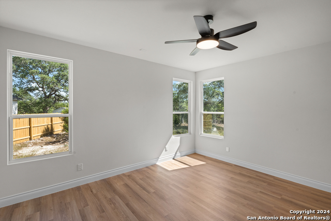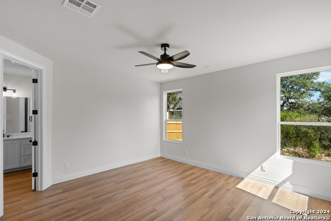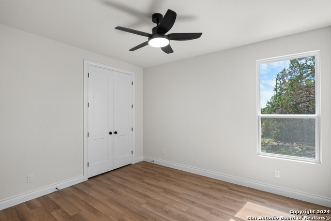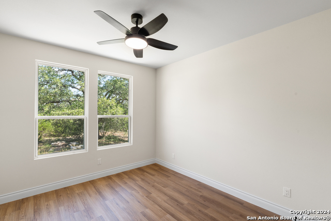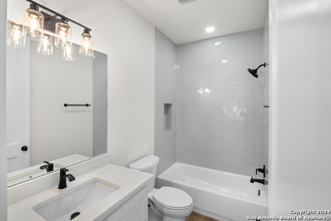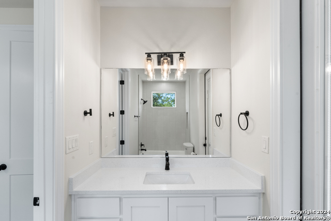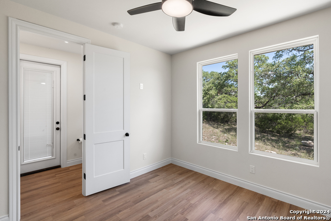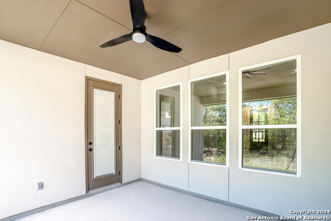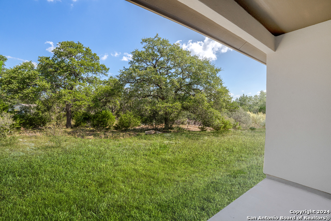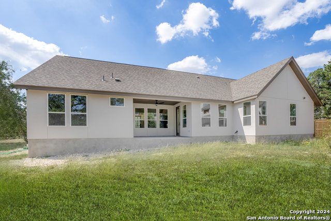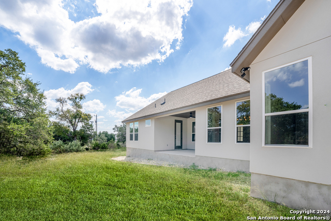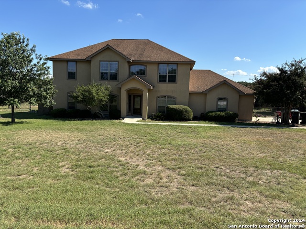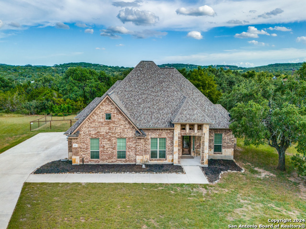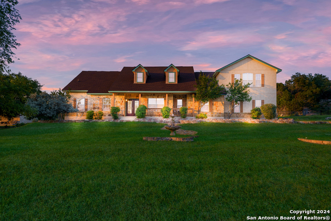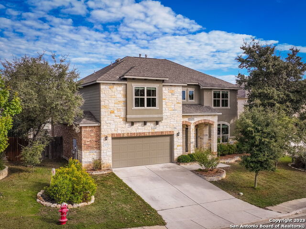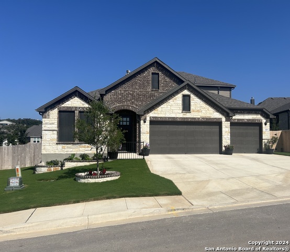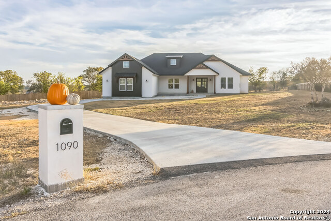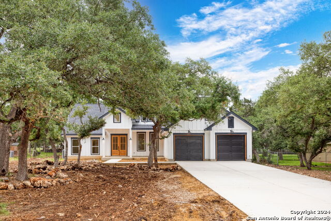860 Rayner Ranch Blvd, Spring Branch, TX 78070
Property Photos
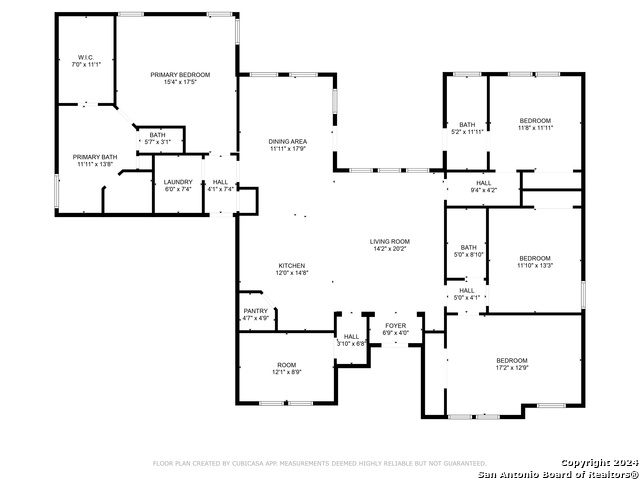
Would you like to sell your home before you purchase this one?
Priced at Only: $619,995
For more Information Call:
Address: 860 Rayner Ranch Blvd, Spring Branch, TX 78070
Property Location and Similar Properties
- MLS#: 1814120 ( Single Residential )
- Street Address: 860 Rayner Ranch Blvd
- Viewed: 27
- Price: $619,995
- Price sqft: $258
- Waterfront: No
- Year Built: 2023
- Bldg sqft: 2401
- Bedrooms: 4
- Total Baths: 3
- Full Baths: 3
- Garage / Parking Spaces: 2
- Days On Market: 94
- Additional Information
- County: COMAL
- City: Spring Branch
- Zipcode: 78070
- Subdivision: Serenity Oaks
- District: Comal
- Elementary School: Bill Brown
- Middle School: Smiton Valley
- High School: Smiton Valley
- Provided by: Next Space Realty
- Contact: Jahmai Miller
- (210) 909-0910

- DMCA Notice
-
DescriptionHAPPY HOLIDAYS!!! The builder is offering $10,000 BUILDER CONCESSIONS, and with lender approval, you'll receive 1 PCT LENDER CREDIT to use for closing costs or an interest rate buy down. This stunning 2,401 sq. ft. modern home sits on 1.17 acres, blending luxurious comfort with breathtaking views. Featuring four bedrooms, including a private office, an open concept design, and a chef's kitchen with high end finishes, this home is perfect for entertaining or relaxing. The spacious backyard offers endless possibilities for outdoor living, from sunsets on the patio to future landscaping or even a pool. Located in a gated, amenity rich community with access to a Jr. Olympic pool, an 18 hole golf course, and a private Guadalupe River Park, this property offers the best of Texas Hill Country living. Don't miss this opportunity schedule your showing today!
Payment Calculator
- Principal & Interest -
- Property Tax $
- Home Insurance $
- HOA Fees $
- Monthly -
Features
Building and Construction
- Builder Name: Adam Michael Custom Homes
- Construction: New
- Exterior Features: 4 Sides Masonry, Stone/Rock, Stucco
- Floor: Vinyl
- Foundation: Slab
- Roof: Composition
- Source Sqft: Appsl Dist
Land Information
- Lot Description: 1 - 2 Acres, Mature Trees (ext feat), Level
- Lot Improvements: Street Paved
School Information
- Elementary School: Bill Brown
- High School: Smithson Valley
- Middle School: Smithson Valley
- School District: Comal
Garage and Parking
- Garage Parking: Two Car Garage
Eco-Communities
- Water/Sewer: Water System, Aerobic Septic
Utilities
- Air Conditioning: One Central
- Fireplace: Not Applicable
- Heating Fuel: Electric
- Heating: Central
- Recent Rehab: No
- Window Coverings: None Remain
Amenities
- Neighborhood Amenities: Controlled Access, Waterfront Access, Pool, Park/Playground, Sports Court, Basketball Court, Lake/River Park
Finance and Tax Information
- Days On Market: 67
- Home Owners Association Fee: 360
- Home Owners Association Frequency: Annually
- Home Owners Association Mandatory: Mandatory
- Home Owners Association Name: SERENITY OAKS POA BY DIAMOND MNG
- Total Tax: 1462.98
Rental Information
- Currently Being Leased: No
Other Features
- Contract: Exclusive Agency
- Instdir: From Hwy 281, Turn onto Rebecca Creek Rd, Turn right onto Rayner Ranch Blvd, Turn Right onto Brushy Rd, Turn right onto Rayner Ranch Blvd
- Interior Features: One Living Area, Separate Dining Room, Eat-In Kitchen, Island Kitchen, Walk-In Pantry, Study/Library, Utility Room Inside, 1st Floor Lvl/No Steps, High Ceilings, Open Floor Plan, Cable TV Available, High Speed Internet, Laundry Main Level, Laundry Room, Walk in Closets
- Legal Description: Serenity Oaks 2, Lot 9
- Miscellaneous: As-Is
- Occupancy: Vacant
- Ph To Show: 2109090910
- Possession: Closing/Funding
- Style: One Story
- Views: 27
Owner Information
- Owner Lrealreb: No
Similar Properties
Nearby Subdivisions
25.729 Acres Out Of H. Lussman
Cascada At Canyon Lake
Cascada Canyon Lake 1
Comal Hills
Creekwood Ranches
Cross Canyon Ranch 1
Cypress Cove
Cypress Cove 1
Cypress Cove 10
Cypress Cove 11
Cypress Cove 2
Cypress Cove 6
Cypress Cove Comal
Cypress Lake Gardens
Cypress Lake Grdns/western Ski
Cypress Sprgs The Guadalupe 1
Cypress Springs
Deer River
Deer River Ph 2
Guadalupe Hills
Guadalupe River Estates
Indian Hills
Indian Hills Est 2
Lake Of The Hills
Lake Of The Hills Estates
Lake Of The Hills West
Lantana Ridge
Leaning Oaks Ranch
Mystic Shores
Mystic Shores 11
Mystic Shores 16
Mystic Shores 18
Mystic Shores 3
N/a
Oakland Estates
Peninsula At Mystic Shores
Peninsula Mystic Shores 2
Preserve At Singing Hills The
Rayner Ranch
Rebecca Creek Park
River Crossing
Rivermont
Serenity Oaks
Singing Hills
Spring Branch Meadows
Springs @ Rebecca Crk
Springs Rebecca Creek 3a
Stallion Estates
Sun Valley
The Crossing At Spring Creek
The Peninsula On Lake Buchanan
The Preserve At Singing Hills
Twin Sister Estates
Twin Sisters Estates
Windmill Ranch

- Randy Rice, ABR,ALHS,CRS,GRI
- Premier Realty Group
- Mobile: 210.844.0102
- Office: 210.232.6560
- randyrice46@gmail.com


