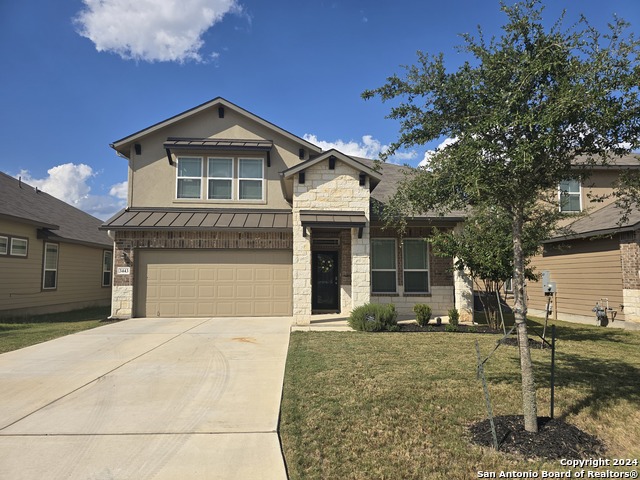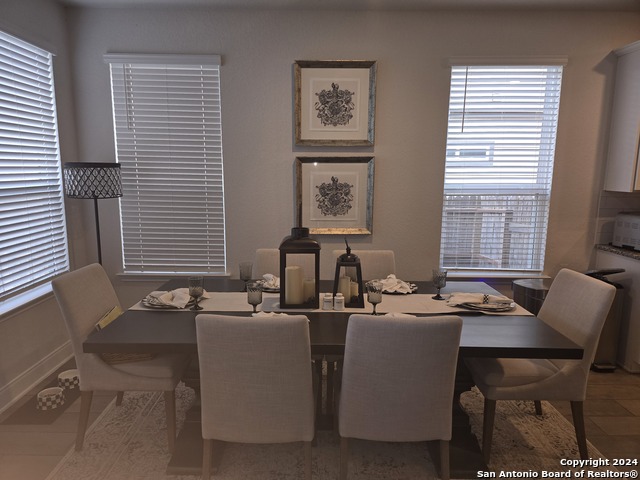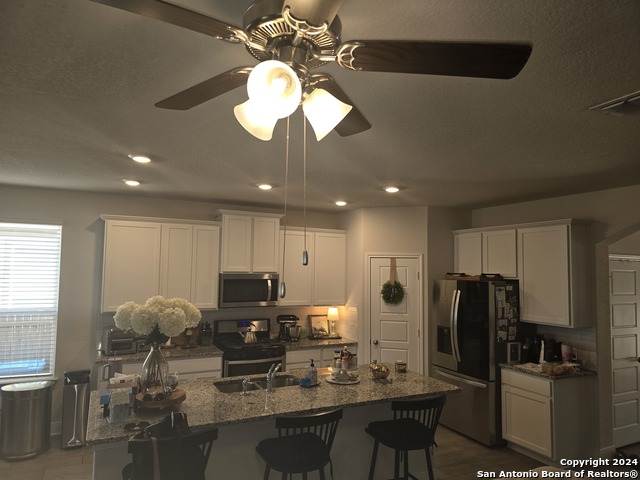3443 Iron Canyon, Bulverde, TX 78163
Property Photos

Would you like to sell your home before you purchase this one?
Priced at Only: $461,000
For more Information Call:
Address: 3443 Iron Canyon, Bulverde, TX 78163
Property Location and Similar Properties
- MLS#: 1814283 ( Single Residential )
- Street Address: 3443 Iron Canyon
- Viewed: 32
- Price: $461,000
- Price sqft: $161
- Waterfront: No
- Year Built: 2021
- Bldg sqft: 2861
- Bedrooms: 5
- Total Baths: 4
- Full Baths: 3
- 1/2 Baths: 1
- Garage / Parking Spaces: 2
- Days On Market: 78
- Additional Information
- County: COMAL
- City: Bulverde
- Zipcode: 78163
- Subdivision: Copper Canyon
- District: Comal
- Elementary School: Johnson Ranch
- Middle School: Bulverde
- High School: Pieper
- Provided by: JB Goodwin, REALTORS
- Contact: Deborah Hammond
- (210) 454-0347

- DMCA Notice
-
DescriptionThis home has two stories, 5 bedrooms, 3.5 baths and features 2861 square feet of living space. The first floor offers an inviting entry way that opens to dining area and a beautiful stairway leading to the second floor. Past the stairway, the entry hall opens to a spacious eat in kitchen and charming breakfast nook that extends to a covered patio. The open concept kitchen includes beautiful granite countertops, a spacious kitchen island, and stainless steel appliances and flows into a very large living room, great for entertaining! A utility room and powder bath are located off the living room for convenient accessibility. A private hallway off the living area leads to the main bedroom which features a spacious ensuite bathroom with walk in closet. The second floor offers a large open game room area at the top of the stairs. Four secondary bedrooms with two Jack and Jill bathrooms are located off the game room. You'll enjoy added security in your new DR Horton home with our Smart Home Connected features. Using one central hub that talks to all the devices in your home, you can control the lights, thermostat and locks, all from your cellular device. Additional features include tall 9 foot ceilings, water softener, reverse osmosis, full yard irrigation, Radiant Barrier Roof decking, 2+ car garage per plan, and more! Subdivision amenities galore, outdoor kitchen, splash pad, cornhole, fitness ctr., and more.
Payment Calculator
- Principal & Interest -
- Property Tax $
- Home Insurance $
- HOA Fees $
- Monthly -
Features
Building and Construction
- Builder Name: D.R.HORTON
- Construction: Pre-Owned
- Exterior Features: Brick, Stone/Rock, Stucco
- Floor: Carpeting, Ceramic Tile
- Foundation: Slab
- Kitchen Length: 16
- Roof: Composition
- Source Sqft: Bldr Plans
Land Information
- Lot Description: On Greenbelt
- Lot Dimensions: 50 X 120
- Lot Improvements: Street Paved, Curbs, Sidewalks, Streetlights, Fire Hydrant w/in 500'
School Information
- Elementary School: Johnson Ranch
- High School: Pieper
- Middle School: Bulverde
- School District: Comal
Garage and Parking
- Garage Parking: Two Car Garage
Eco-Communities
- Energy Efficiency: Programmable Thermostat, Double Pane Windows, Variable Speed HVAC, Energy Star Appliances, Radiant Barrier, High Efficiency Water Heater, Cellulose Insulation, Ceiling Fans
- Green Features: Drought Tolerant Plants, Rain/Freeze Sensors, EF Irrigation Control
- Water/Sewer: City
Utilities
- Air Conditioning: One Central
- Fireplace: Not Applicable
- Heating Fuel: Natural Gas
- Heating: Central
- Window Coverings: All Remain
Amenities
- Neighborhood Amenities: Pool, Clubhouse, Park/Playground, Jogging Trails, BBQ/Grill, Other - See Remarks
Finance and Tax Information
- Days On Market: 63
- Home Faces: South
- Home Owners Association Fee: 840
- Home Owners Association Frequency: Annually
- Home Owners Association Mandatory: Mandatory
- Home Owners Association Name: COPPER CANYON
- Total Tax: 6507.24
Other Features
- Contract: Exclusive Right To Sell
- Instdir: TRAVEL 281 NORTH 10 MILES AND TURN RIGHT AT COPPER CANYON ENTRANCE (WILEY RD)
- Interior Features: Two Living Area, Separate Dining Room, Two Eating Areas, Island Kitchen, Walk-In Pantry, Game Room, Utility Room Inside, High Ceilings, Open Floor Plan, Cable TV Available, High Speed Internet, Laundry Main Level, Walk in Closets, Attic - Pull Down Stairs, Attic - Radiant Barrier Decking
- Legal Desc Lot: 36
- Legal Description: COPPER CANYON 5, BLOCK 6 , LOT 36
- Miscellaneous: Builder 10-Year Warranty, No City Tax, Cluster Mail Box, School Bus
- Occupancy: Owner
- Ph To Show: YES
- Possession: Closing/Funding
- Style: Two Story
- Views: 32
Owner Information
- Owner Lrealreb: No
Nearby Subdivisions
A-650 Sur 750 J Vogel
Belle Oaks
Belle Oaks Ranch
Belle Oaks Ranch Phase Ii
Brand Ranch
Bulverde
Bulverde Estates
Bulverde Estates 2
Bulverde Hills
Bulverde Hills 1
Canyon View Acres
Centennial Ridge
Comal Trace
Copper Canyon
Edgebrook
Elm Valley
Glenwood
Hidden Trails
Highlands
Hybrid Ranches
Johnson Ranch
Johnson Ranch - Comal
Johnson Ranch Sub Ph 2 Un 3
Karen Estates
Monteola
N/a
Oak Village North
Palmer Heights
Park Village
Park Village 2
Persimmon Hill
Rim Rock Ranch
Saddleridge
Skyridge
Stonefield
Stoney Creek
Stoney Ridge
The Highlands
Uecker Tract 1
Ventana

- Randy Rice, ABR,ALHS,CRS,GRI
- Premier Realty Group
- Mobile: 210.844.0102
- Office: 210.232.6560
- randyrice46@gmail.com























