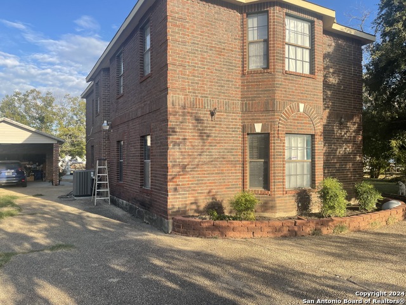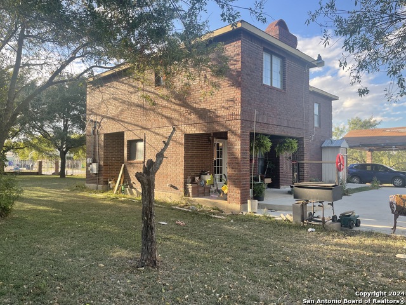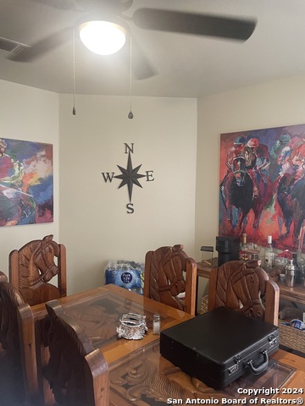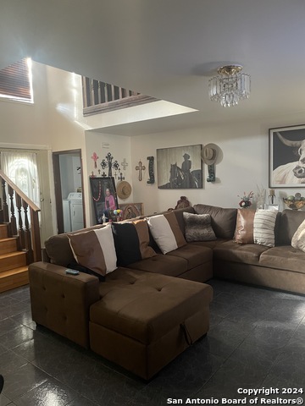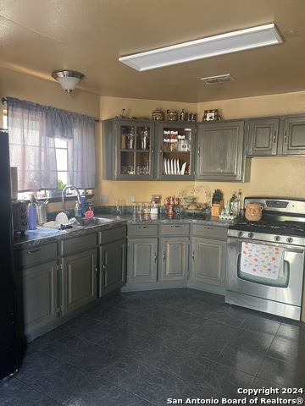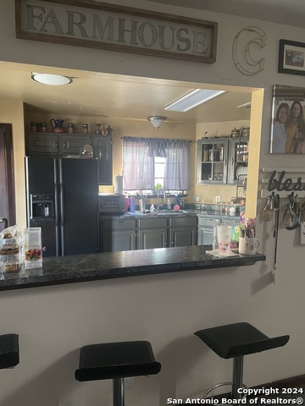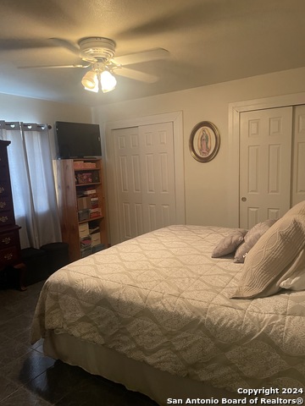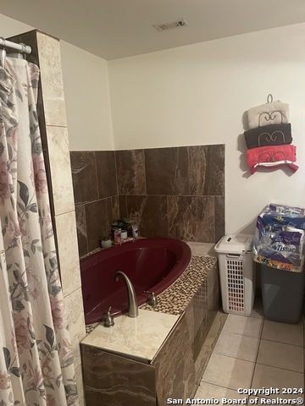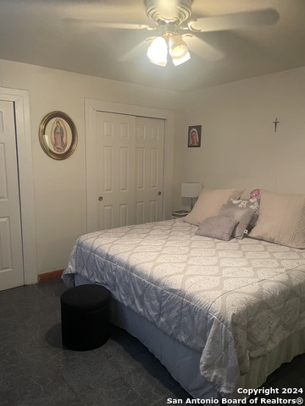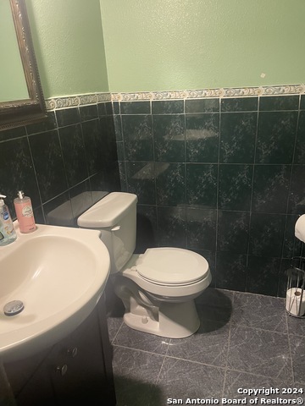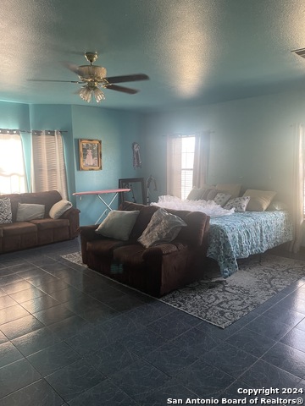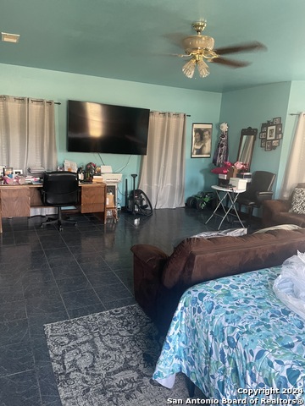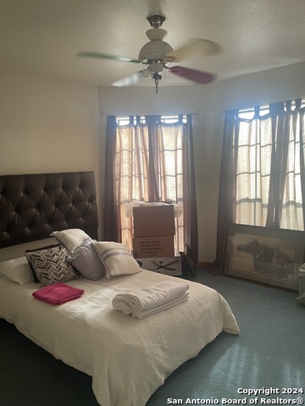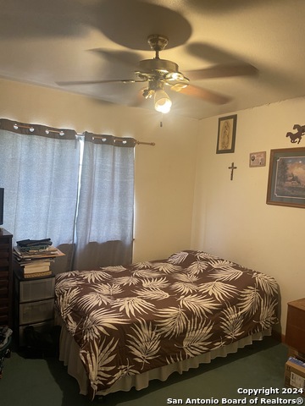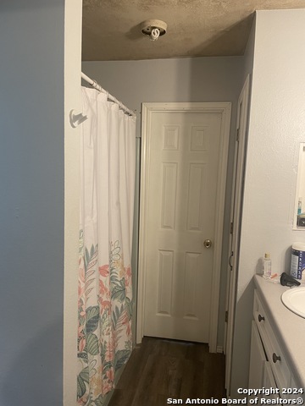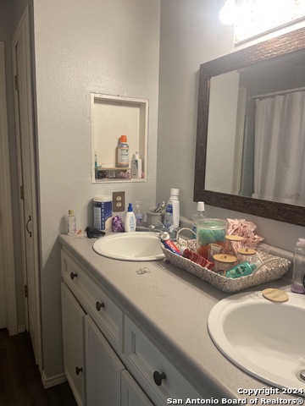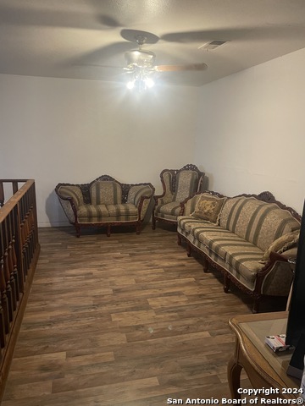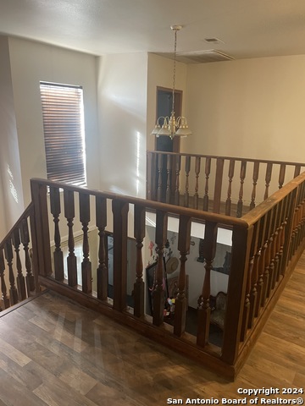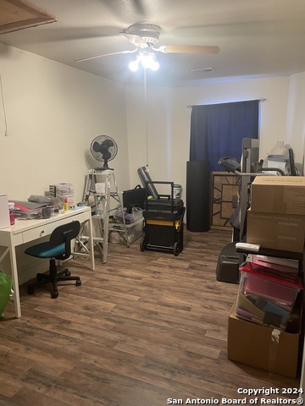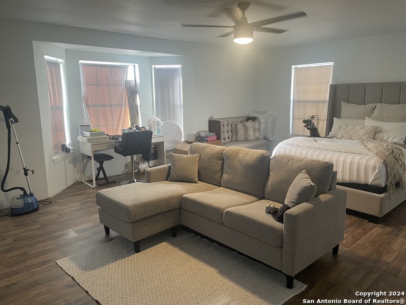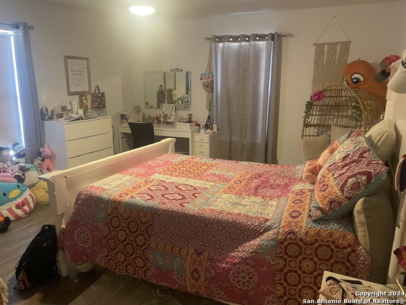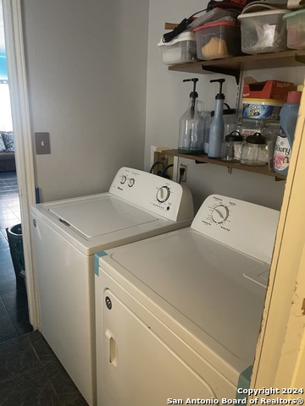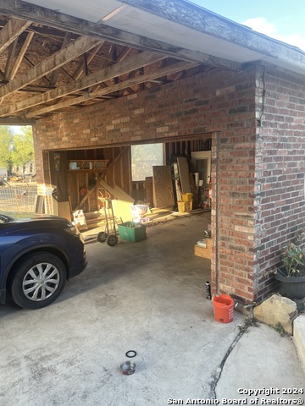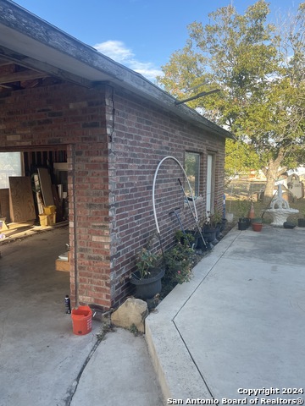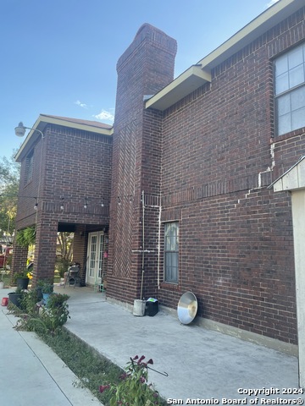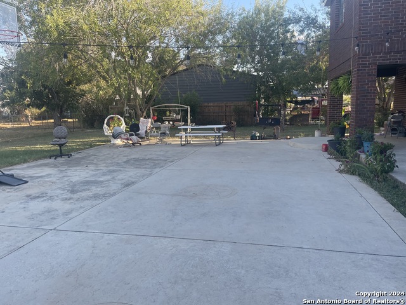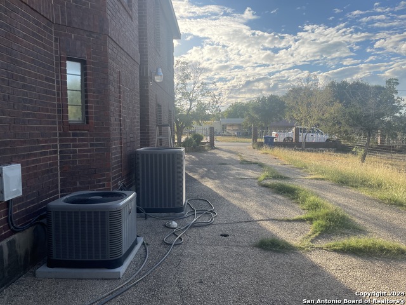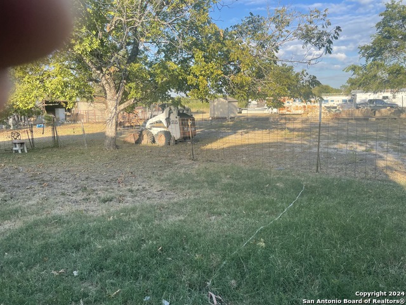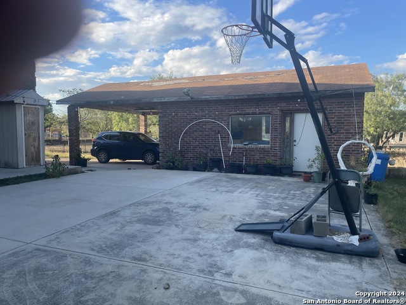9414 Clamp Ave, San Antonio, TX 78221
Property Photos
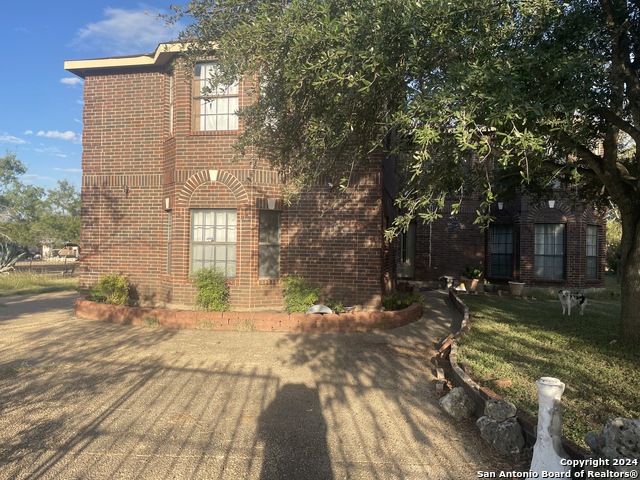
Would you like to sell your home before you purchase this one?
Priced at Only: $450,000
For more Information Call:
Address: 9414 Clamp Ave, San Antonio, TX 78221
Property Location and Similar Properties
- MLS#: 1814371 ( Single Residential )
- Street Address: 9414 Clamp Ave
- Viewed: 95
- Price: $450,000
- Price sqft: $133
- Waterfront: No
- Year Built: 1993
- Bldg sqft: 3379
- Bedrooms: 6
- Total Baths: 3
- Full Baths: 2
- 1/2 Baths: 1
- Garage / Parking Spaces: 2
- Days On Market: 77
- Additional Information
- County: BEXAR
- City: San Antonio
- Zipcode: 78221
- Subdivision: Harlandale
- District: Harlandale I.S.D
- Elementary School: Gillette
- Middle School: Call District
- High School: Mccollum
- Provided by: Southeast, REALTORS
- Contact: Louis Zamora
- (210) 415-0375

- DMCA Notice
-
DescriptionHome being sold as is, seller is providing a new legal, home is selling with 110 x 266 lot size only. New survey, Hugh 6 bedroom, 2 1/2 bath, 1/2 bath downstairs, 2nd floor, has a Jack and Jill bath room, home needs a little TLC, large family room with a fireplace 1st floor has is all tile, breakfast bar. separate dining room. has a Hugh patio 30 x 48, carport is 16 x 22. close to loop 410, Palo Alto Collage, Texas A&M South
Payment Calculator
- Principal & Interest -
- Property Tax $
- Home Insurance $
- HOA Fees $
- Monthly -
Features
Building and Construction
- Apprx Age: 31
- Builder Name: UNKNOWN
- Construction: Pre-Owned
- Exterior Features: Brick, 4 Sides Masonry
- Floor: Carpeting, Ceramic Tile
- Foundation: Slab
- Kitchen Length: 11
- Roof: Composition
- Source Sqft: Appsl Dist
Land Information
- Lot Description: Irregular, Mature Trees (ext feat)
- Lot Dimensions: 110 x 266
School Information
- Elementary School: Gillette
- High School: Mccollum
- Middle School: Call District
- School District: Harlandale I.S.D
Garage and Parking
- Garage Parking: Two Car Garage, Detached
Eco-Communities
- Water/Sewer: Water System
Utilities
- Air Conditioning: Two Central
- Fireplace: One
- Heating Fuel: Natural Gas
- Heating: Central
- Recent Rehab: No
- Utility Supplier Elec: CPS
- Utility Supplier Gas: CPS
- Utility Supplier Grbge: CITY
- Utility Supplier Sewer: SAWS
- Utility Supplier Water: SAWS
- Window Coverings: Some Remain
Amenities
- Neighborhood Amenities: None
Finance and Tax Information
- Days On Market: 63
- Home Faces: West
- Home Owners Association Mandatory: None
- Total Tax: 12636
Other Features
- Block: 20
- Contract: Exclusive Right To Sell
- Instdir: MOURSUND BLVD SOUTH, TURN WEST ON W. MALLY BLVD. TURN RIGHT ON CLAMP AVE.
- Interior Features: Two Living Area, Separate Dining Room, Breakfast Bar, Study/Library, Loft, Utility Room Inside, 1st Floor Lvl/No Steps, Open Floor Plan, Pull Down Storage
- Legal Desc Lot: 240
- Legal Description: LOT N 265 FT OF 240, BLK 20, NCB 11119
- Miscellaneous: As-Is
- Occupancy: Owner
- Ph To Show: 9210)222-2227
- Possession: Closing/Funding
- Style: Two Story, Traditional
- Views: 95
Owner Information
- Owner Lrealreb: No

- Randy Rice, ABR,ALHS,CRS,GRI
- Premier Realty Group
- Mobile: 210.844.0102
- Office: 210.232.6560
- randyrice46@gmail.com



