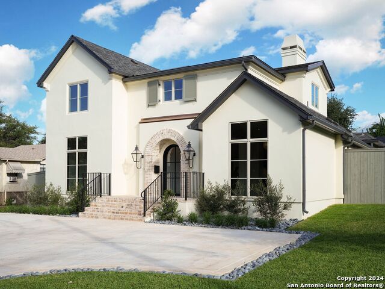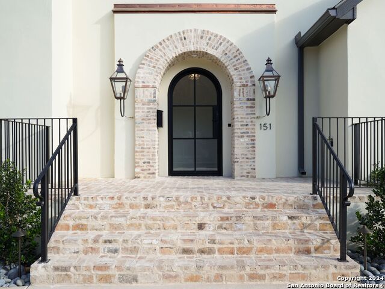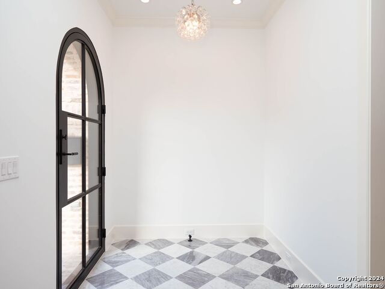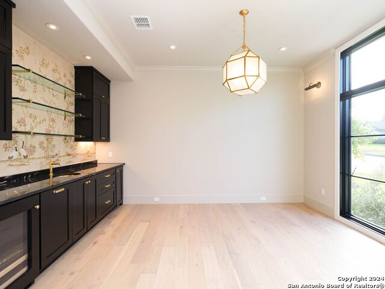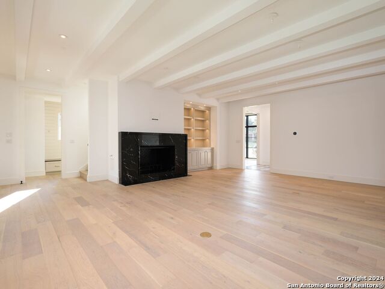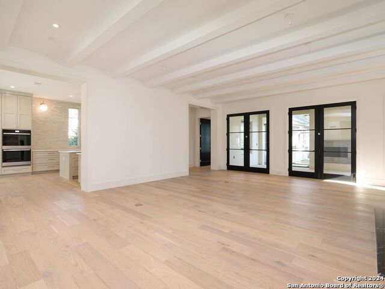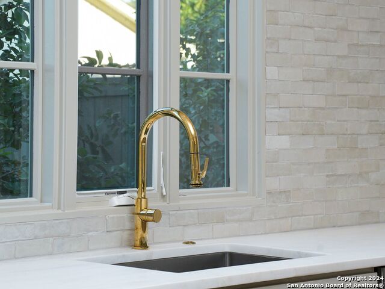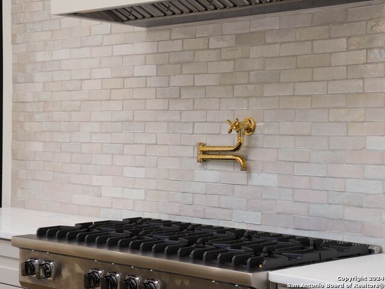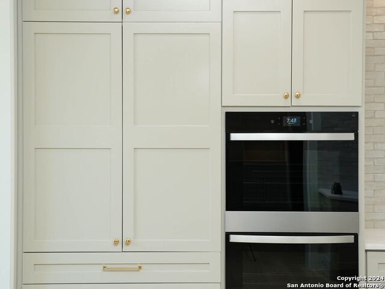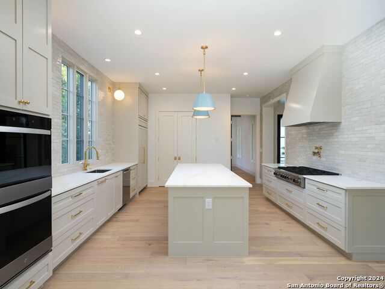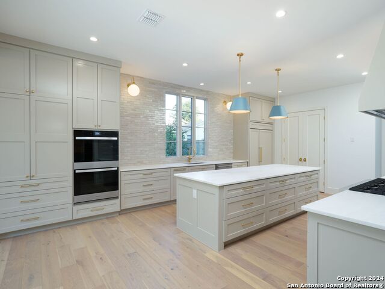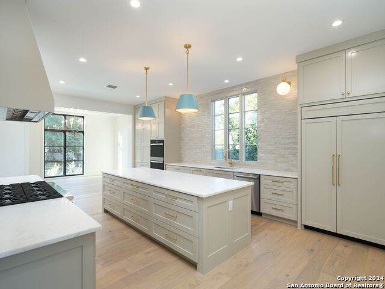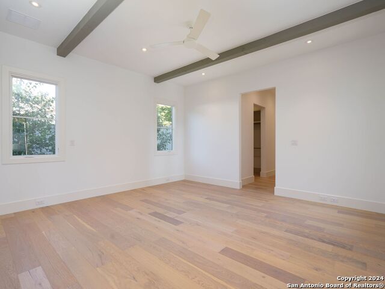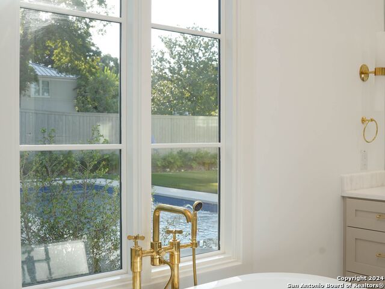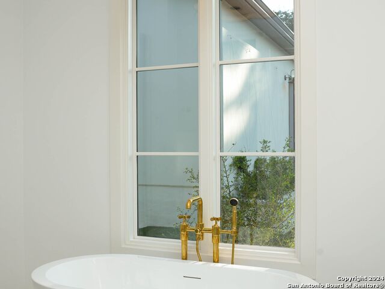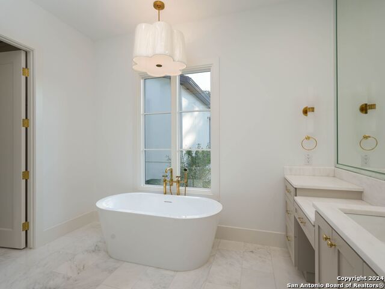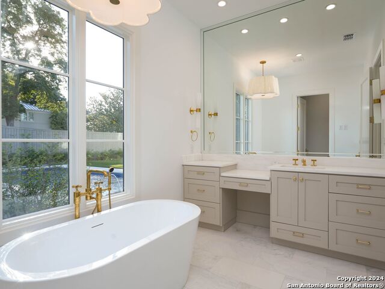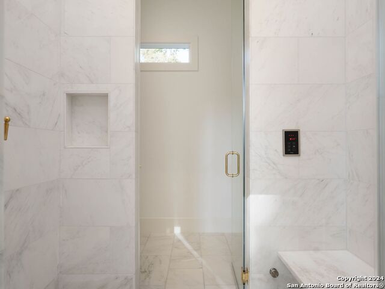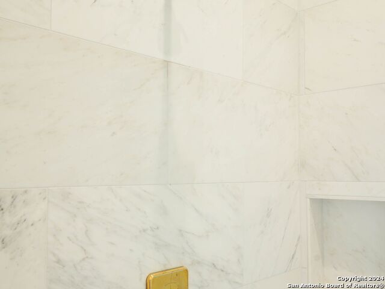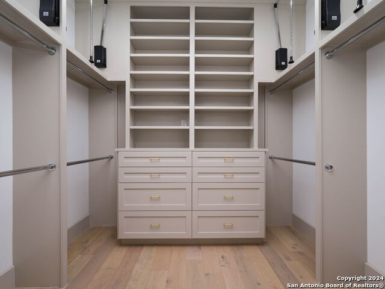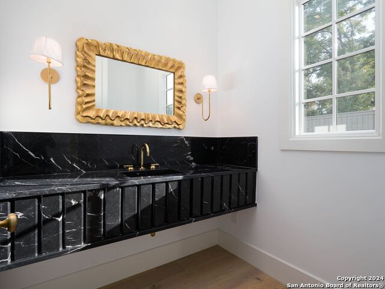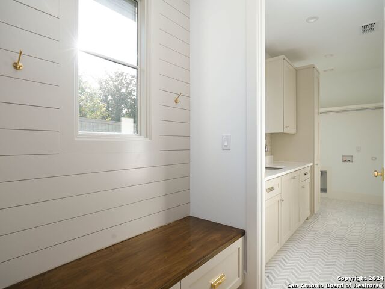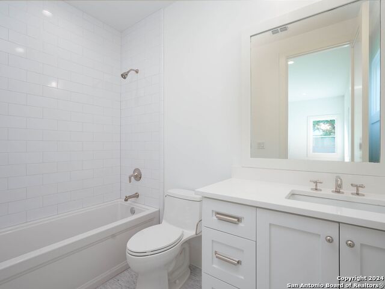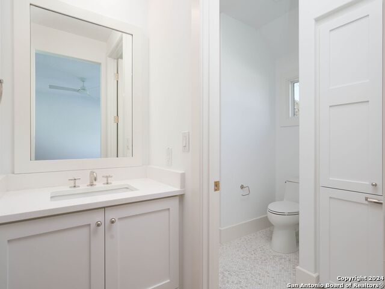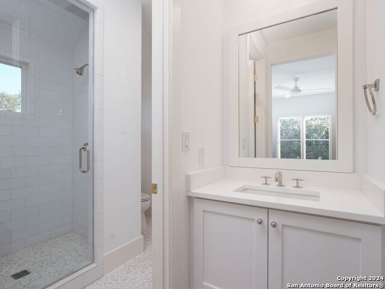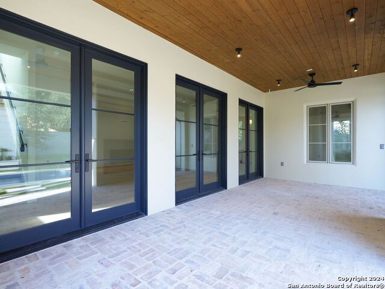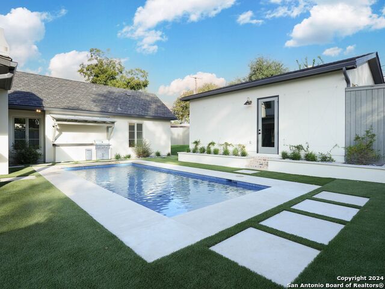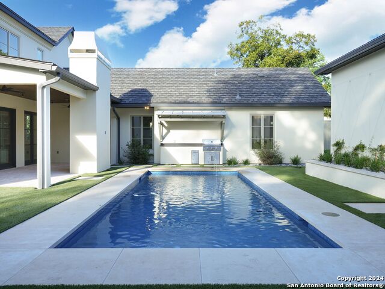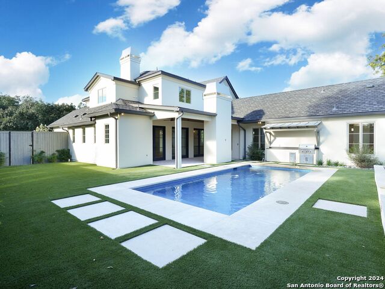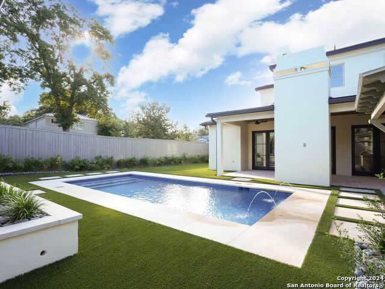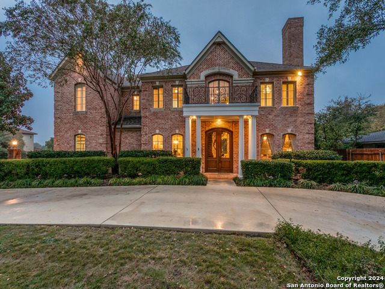151 Morningside Dr, San Antonio, TX 78209
Property Photos
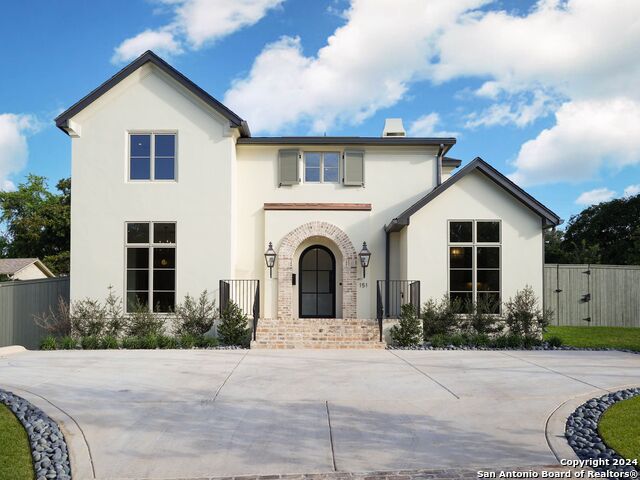
Would you like to sell your home before you purchase this one?
Priced at Only: $2,595,000
For more Information Call:
Address: 151 Morningside Dr, San Antonio, TX 78209
Property Location and Similar Properties
- MLS#: 1814827 ( Single Residential )
- Street Address: 151 Morningside Dr
- Viewed: 41
- Price: $2,595,000
- Price sqft: $623
- Waterfront: No
- Year Built: 2024
- Bldg sqft: 4165
- Bedrooms: 4
- Total Baths: 5
- Full Baths: 4
- 1/2 Baths: 1
- Garage / Parking Spaces: 2
- Days On Market: 75
- Additional Information
- County: BEXAR
- City: San Antonio
- Zipcode: 78209
- Subdivision: Terrell Hills
- District: Alamo Heights I.S.D.
- Elementary School: Woodridge
- Middle School: Alamo Heights
- High School: Alamo Heights
- Provided by: Kuper Sotheby's Int'l Realty
- Contact: Travis Amaro
- (210) 287-0125

- DMCA Notice
-
DescriptionDiscover luxury living in this stunning newly constructed home by acclaimed builder Cooper Dewar, nestled in the desirable area of Terrell Hills. Spanning 4,163 square feet, this spacious 4 bedroom, 4.5 bath residence offers ultimate comfort and convenience. The first floor primary suite features dual separate closets and baths for a retreat like feel. Designed for the modern lifestyle, the home boasts premium finishes, including Sub Zero and Viking appliances, a wet bar, and hardwood floors throughout. Entertain effortlessly with a covered patio, outdoor grill, and a sparkling pool against a beautifully landscaped turf yard. Additional highlights include an oversized two car garage, plenty of storage, and a corner lot location, offering privacy and space. This home blends timeless elegance with contemporary amenities, perfect for those seeking high end living in one of San Antonio's most coveted neighborhoods.
Payment Calculator
- Principal & Interest -
- Property Tax $
- Home Insurance $
- HOA Fees $
- Monthly -
Features
Building and Construction
- Builder Name: COOPER DEWAR
- Construction: Pre-Owned
- Exterior Features: Stucco
- Floor: Marble, Wood
- Foundation: Slab
- Kitchen Length: 24
- Roof: Heavy Composition
- Source Sqft: Appraiser
Land Information
- Lot Description: Corner, 1/4 - 1/2 Acre
- Lot Improvements: Street Paved, Fire Hydrant w/in 500'
School Information
- Elementary School: Woodridge
- High School: Alamo Heights
- Middle School: Alamo Heights
- School District: Alamo Heights I.S.D.
Garage and Parking
- Garage Parking: Two Car Garage
Eco-Communities
- Energy Efficiency: Double Pane Windows, Foam Insulation
- Water/Sewer: Water System
Utilities
- Air Conditioning: Two Central
- Fireplace: One, Living Room
- Heating Fuel: Natural Gas
- Heating: Central
- Utility Supplier Elec: CPS
- Utility Supplier Gas: CPS
- Utility Supplier Grbge: CITY
- Utility Supplier Sewer: SAWS
- Utility Supplier Water: SAWS
- Window Coverings: All Remain
Amenities
- Neighborhood Amenities: None
Finance and Tax Information
- Days On Market: 56
- Home Owners Association Mandatory: None
- Total Tax: 11007.63
Rental Information
- Currently Being Leased: No
Other Features
- Block: 21
- Contract: Exclusive Right To Sell
- Instdir: MORNINGSIDE AND SHERATON
- Interior Features: Two Living Area, Separate Dining Room, Eat-In Kitchen, Island Kitchen, Breakfast Bar, Walk-In Pantry, Study/Library, Game Room, High Ceilings, Open Floor Plan, Pull Down Storage, Laundry Lower Level, Laundry Room, Walk in Closets
- Legal Desc Lot: 13
- Legal Description: CB 5742 BLK 21 LOT 13 # C55-14580
- Occupancy: Vacant
- Ph To Show: 210-287-0125
- Possession: Closing/Funding
- Style: Two Story, Traditional
- Views: 41
Owner Information
- Owner Lrealreb: No
Similar Properties
Nearby Subdivisions
Alamo Heights
Austin Hwy Heights Subne
Bel Meade
Crownhill Acres
Escondida At Sunset
Escondida Way
Hunters Ranch
Mahncke Park
Mahnke Park
N/a
Northridge
Northridge Park
Northwood
Northwood Estates
Northwood Northeast
Northwoods
Ridgecrest Villas/casinas
Spring Hill
Sunset
Terrell Heights
Terrell Hills
The Greens At Lincol
The Village At Linco
Uptown Urban Crest
Wilshire Terrace
Wilshire Village

- Randy Rice, ABR,ALHS,CRS,GRI
- Premier Realty Group
- Mobile: 210.844.0102
- Office: 210.232.6560
- randyrice46@gmail.com


