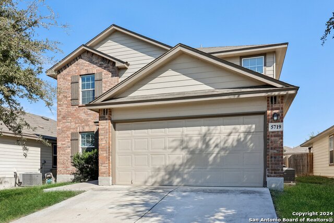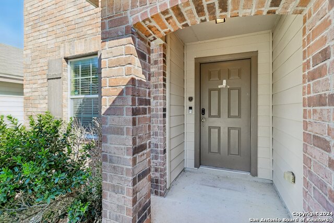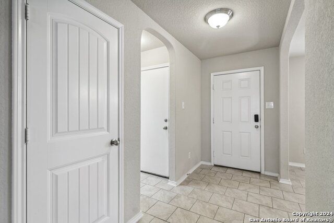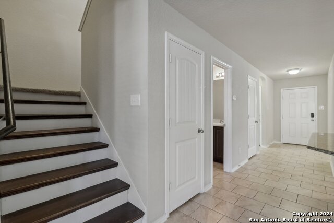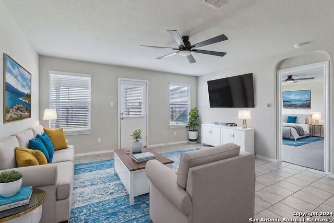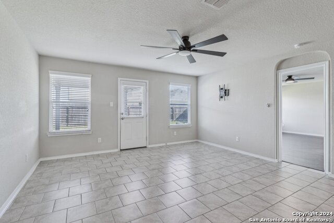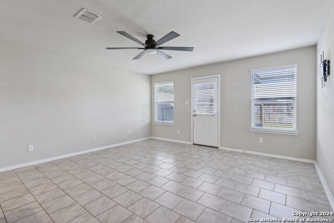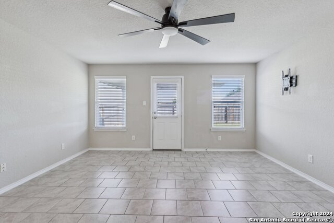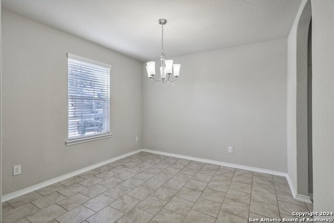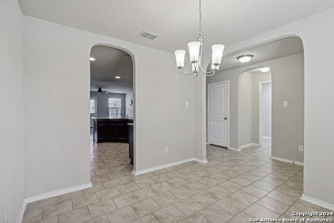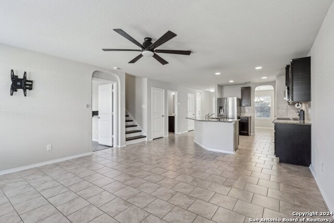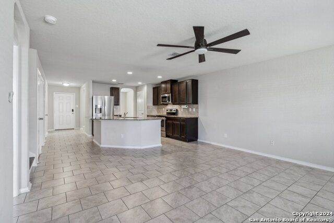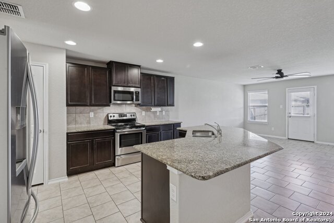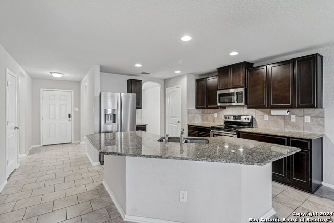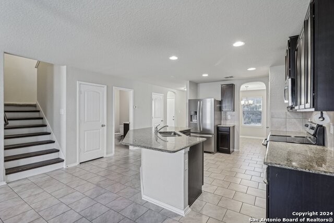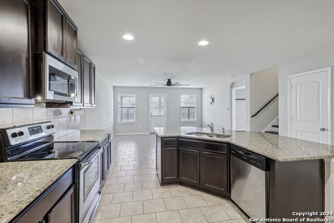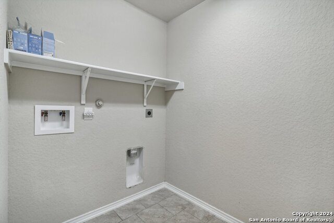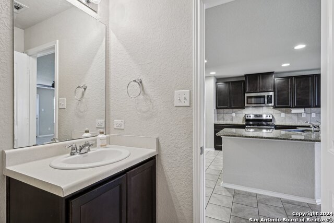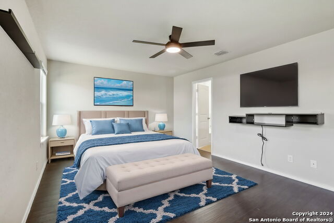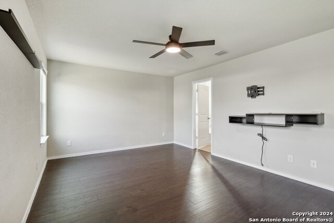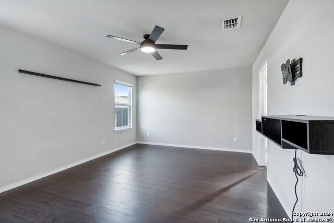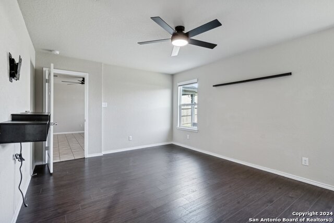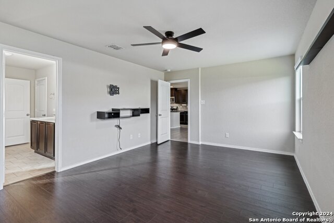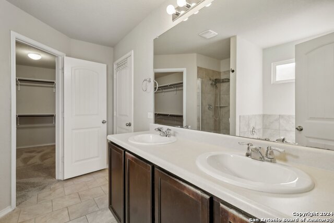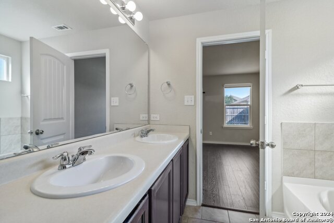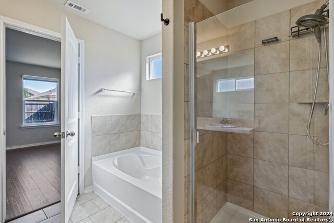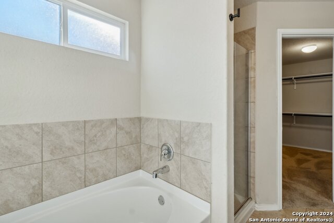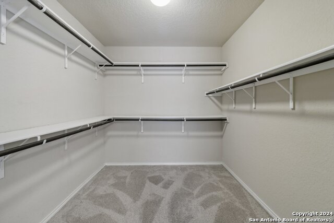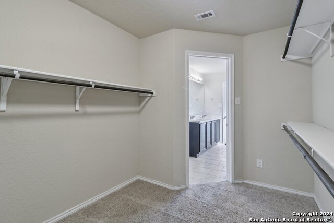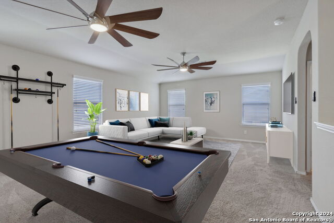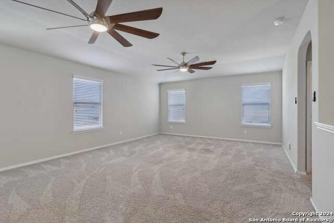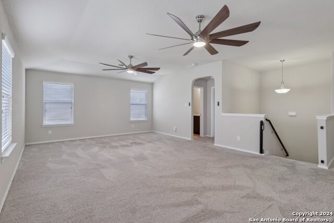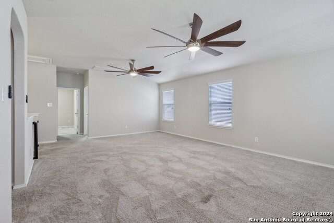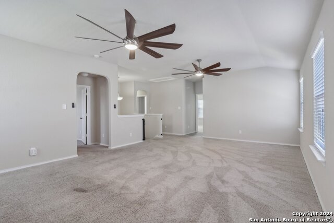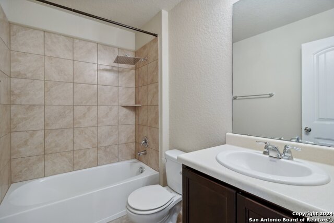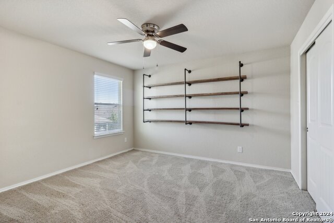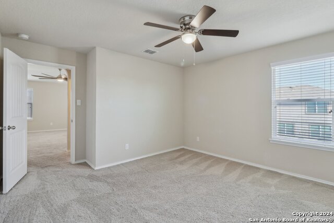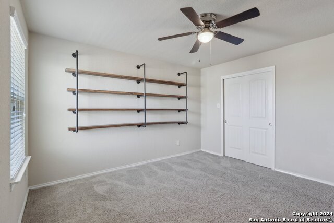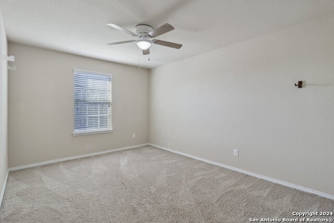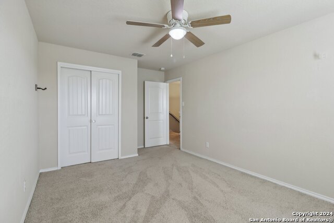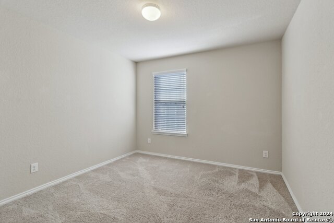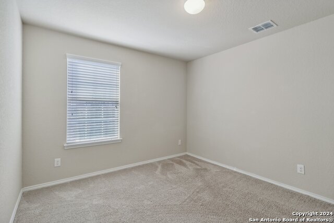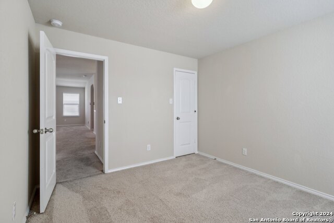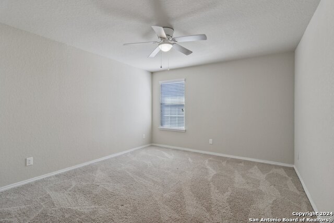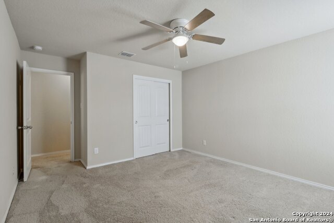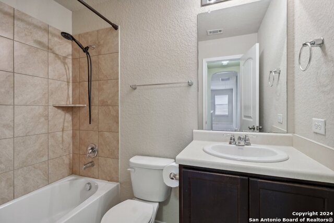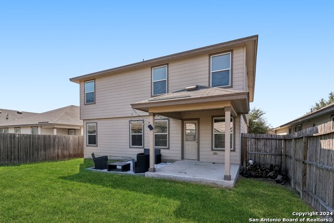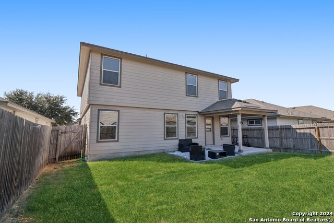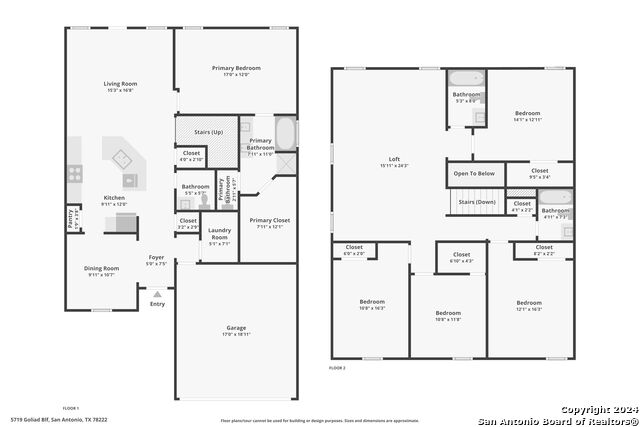5719 Goliad Bluff, San Antonio, TX 78222
Property Photos
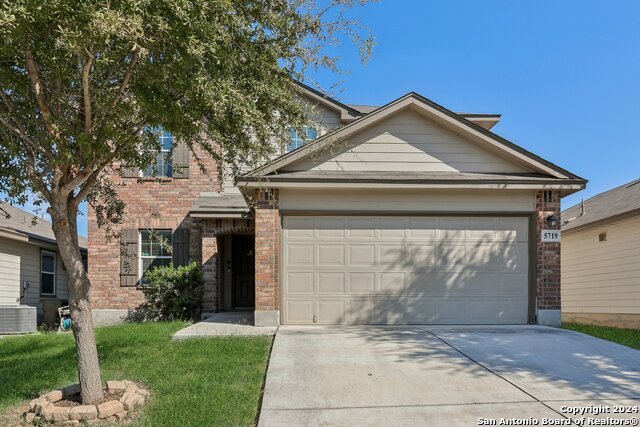
Would you like to sell your home before you purchase this one?
Priced at Only: $310,000
For more Information Call:
Address: 5719 Goliad Bluff, San Antonio, TX 78222
Property Location and Similar Properties
- MLS#: 1815299 ( Single Residential )
- Street Address: 5719 Goliad Bluff
- Viewed: 50
- Price: $310,000
- Price sqft: $116
- Waterfront: No
- Year Built: 2016
- Bldg sqft: 2678
- Bedrooms: 5
- Total Baths: 4
- Full Baths: 3
- 1/2 Baths: 1
- Garage / Parking Spaces: 2
- Days On Market: 75
- Additional Information
- County: BEXAR
- City: San Antonio
- Zipcode: 78222
- Subdivision: Riposa Vita
- District: East Central I.S.D
- Elementary School: Call District
- Middle School: Legacy
- High School: East Central
- Provided by: Keller Williams City-View
- Contact: Danny Charbel
- (210) 887-7080

- DMCA Notice
-
DescriptionWelcome home to this sprawling 2 story in Riposa Vita! This is the biggest floor plan in the neighborhood currently for sale and it shows this place is an EXCELLENT value for 5 bedrooms, THREE FULL BATHROOMS (and 1 half bathroom), and a MASSIVE game room/loft upstairs with ceiling fans that will blow you away. Downstairs you'll find a formal dining room, open kitchen, living room, and primary bedroom along with a full bath ensuite (with a separate shower and tub and double vanities) and a HUUUUUGE walk in closet! Upstairs you'll find the remaining 4 bedrooms, that MASSIVE game room/loft, 2 full bathrooms, and all the space you've ever wanted in a house. The backyard features a covered patio, fire pit sitting area, and is fully fenced. Don't forget to check out the 2 car garage before you rush off to write your offer! Schedule your showing today!
Payment Calculator
- Principal & Interest -
- Property Tax $
- Home Insurance $
- HOA Fees $
- Monthly -
Features
Building and Construction
- Builder Name: Express Homes
- Construction: Pre-Owned
- Exterior Features: Brick, Vinyl
- Floor: Carpeting, Ceramic Tile, Wood
- Foundation: Slab
- Kitchen Length: 10
- Roof: Composition
- Source Sqft: Appsl Dist
Land Information
- Lot Description: 1/4 - 1/2 Acre
- Lot Improvements: Street Paved, Curbs, Sidewalks, Streetlights, Fire Hydrant w/in 500'
School Information
- Elementary School: Call District
- High School: East Central
- Middle School: Legacy
- School District: East Central I.S.D
Garage and Parking
- Garage Parking: Two Car Garage, Attached
Eco-Communities
- Energy Efficiency: Programmable Thermostat, Double Pane Windows, Ceiling Fans
- Water/Sewer: Water System, Sewer System
Utilities
- Air Conditioning: One Central
- Fireplace: Not Applicable
- Heating Fuel: Electric
- Heating: Central
- Utility Supplier Elec: CPS
- Utility Supplier Gas: CPS
- Utility Supplier Grbge: CITY
- Utility Supplier Sewer: SAWS
- Utility Supplier Water: SAWS
- Window Coverings: Some Remain
Amenities
- Neighborhood Amenities: Park/Playground
Finance and Tax Information
- Days On Market: 60
- Home Faces: South
- Home Owners Association Fee: 340
- Home Owners Association Frequency: Annually
- Home Owners Association Mandatory: Mandatory
- Home Owners Association Name: RIPOSA VITA HOMEOWNERS ASSOCIATION, INC
- Total Tax: 6389.44
Rental Information
- Currently Being Leased: No
Other Features
- Contract: Exclusive Right To Sell
- Instdir: I-410 to Sinclair Rd, right on Espada Falls, left on Espada Cliff, right on Espada Ledge, right on Goliad Bluff
- Interior Features: One Living Area, Two Living Area, Separate Dining Room, Island Kitchen, Breakfast Bar, Game Room, Utility Room Inside, 1st Floor Lvl/No Steps, High Ceilings, Open Floor Plan, Cable TV Available, High Speed Internet, Laundry Main Level, Laundry Lower Level, Laundry Room, Telephone, Walk in Closets
- Legal Desc Lot: 21
- Legal Description: NCB 18239 (RIPOSA VITA UT-2B), BLOCK 6 LOT 21 2016 NEW ACCT
- Miscellaneous: Virtual Tour, Cluster Mail Box
- Occupancy: Owner
- Ph To Show: (210) 222-2227
- Possession: Closing/Funding
- Style: Two Story
- Views: 50
Owner Information
- Owner Lrealreb: No
Nearby Subdivisions
Agave
Blue Ridge
Blue Ridge Ranch
Blue Rock Springs
Covington Oaks Condons
East Central Area
Foster Meadows
Green Acres
Ida Creek
Jupe Subdivision
Jupe/manor Terrace
Lakeside
Lakeside Sub Un 1
Manor Terrace
Mary Helen
N/a
Out/bexar
Peach Grove
Pecan Valley
Pecan Valley Est
Rancho Del Lago Ph 10
Red Hawk Landing
Republic Creek
Republic Oaks
Riposa Vita
Salado Creek
Southern Hills
Spanish Trails-unit 1 West
Starlight Homes
Stonegate
Sutton Farms
Thea Meadows
Torian Village
Unknown
Willow Point

- Randy Rice, ABR,ALHS,CRS,GRI
- Premier Realty Group
- Mobile: 210.844.0102
- Office: 210.232.6560
- randyrice46@gmail.com


