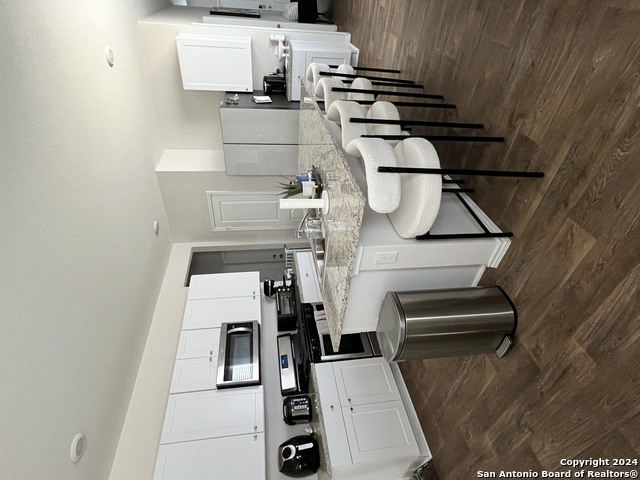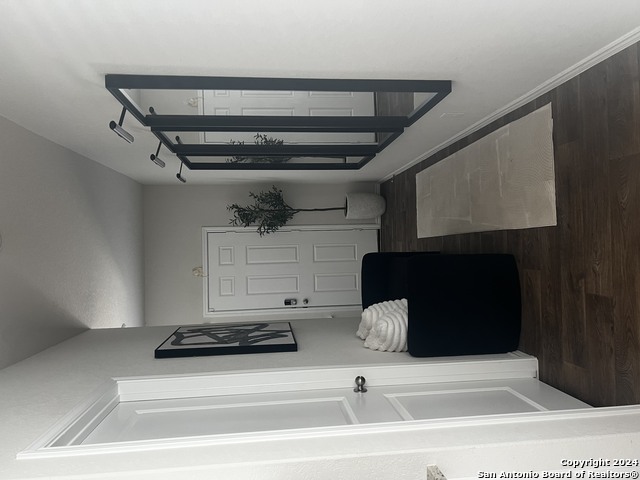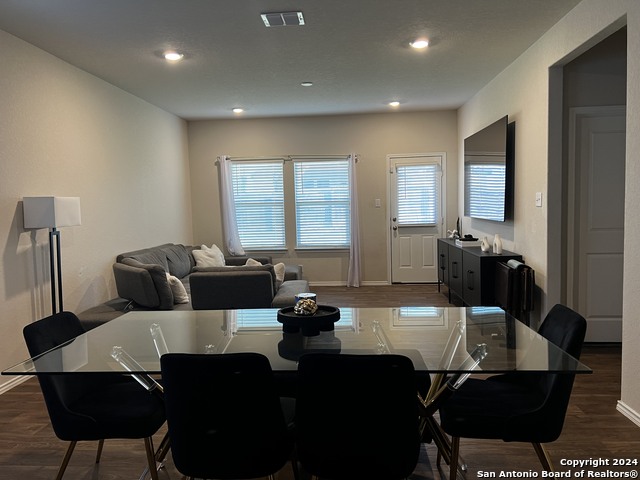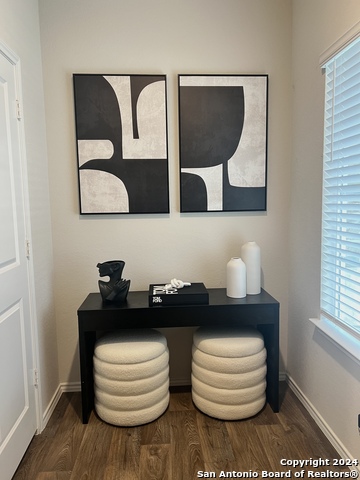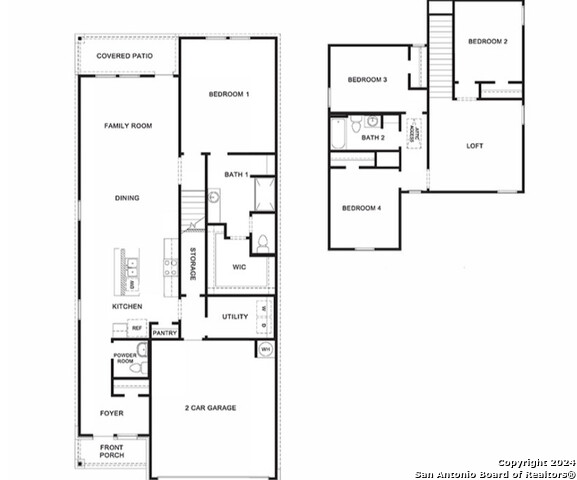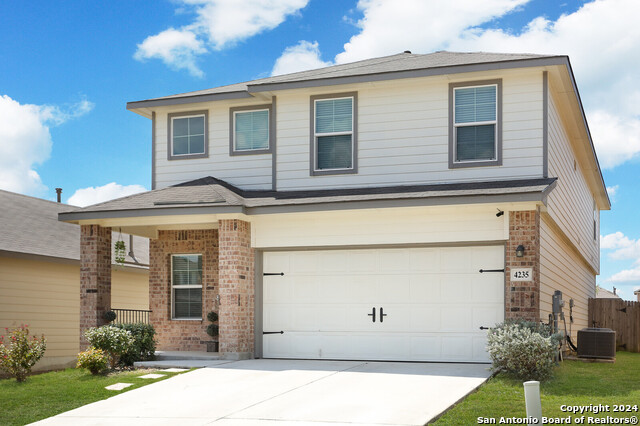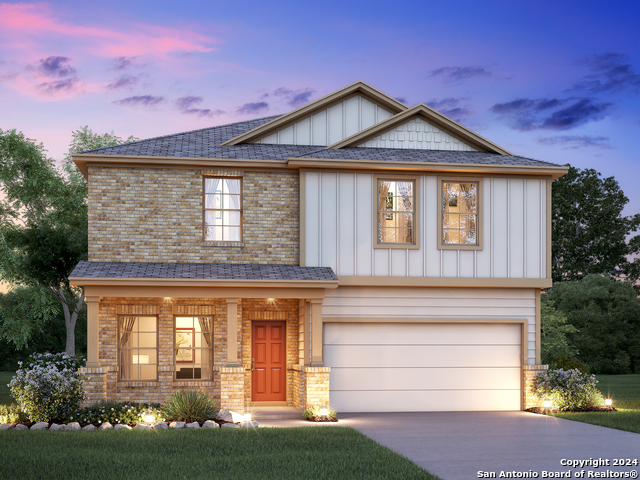13010 Kalinoski, St.Hedwig, TX 78152
Property Photos
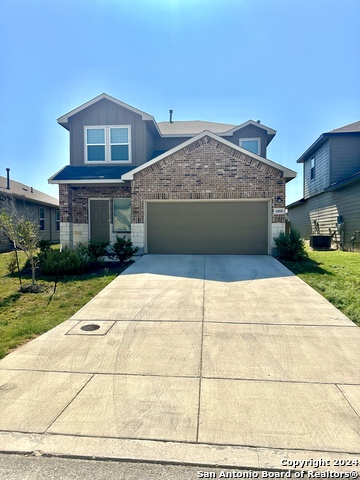
Would you like to sell your home before you purchase this one?
Priced at Only: $305,000
For more Information Call:
Address: 13010 Kalinoski, St.Hedwig, TX 78152
Property Location and Similar Properties
- MLS#: 1815303 ( Single Residential )
- Street Address: 13010 Kalinoski
- Viewed: 36
- Price: $305,000
- Price sqft: $140
- Waterfront: No
- Year Built: 2022
- Bldg sqft: 2182
- Bedrooms: 4
- Total Baths: 3
- Full Baths: 2
- 1/2 Baths: 1
- Garage / Parking Spaces: 2
- Days On Market: 75
- Additional Information
- County: BEXAR
- City: St.Hedwig
- Zipcode: 78152
- Subdivision: Cobalt Canyon
- District: East Central I.S.D
- Elementary School: Tradition
- Middle School: Heritage
- High School: East Central
- Provided by: Middleton Group Realty
- Contact: Claudia Cantu
- (210) 833-7111

- DMCA Notice
-
DescriptionPRICED TO SELL AND MOVE IN READY! Nestled in the prime & highly desired Cobalt Canyon subdivision. This beautiful like NEW 4/2.5 gem offers lots of space. Master bedroom and half bath downstairs. Minutes away from major highways, Randolph AFB, JBSA Fort Sam Houston, entertainment, shopping and dining! Don't miss your chance to own this GEM!
Payment Calculator
- Principal & Interest -
- Property Tax $
- Home Insurance $
- HOA Fees $
- Monthly -
Features
Building and Construction
- Builder Name: UNK
- Construction: Pre-Owned
- Exterior Features: Brick, Stone/Rock, Siding
- Floor: Vinyl
- Foundation: Slab
- Kitchen Length: 10
- Roof: Composition
- Source Sqft: Appsl Dist
School Information
- Elementary School: Tradition
- High School: East Central
- Middle School: Heritage
- School District: East Central I.S.D
Garage and Parking
- Garage Parking: Two Car Garage
Eco-Communities
- Water/Sewer: Water System
Utilities
- Air Conditioning: One Central
- Fireplace: Not Applicable
- Heating Fuel: Electric
- Heating: Central
- Window Coverings: None Remain
Amenities
- Neighborhood Amenities: None
Finance and Tax Information
- Days On Market: 60
- Home Owners Association Fee: 78
- Home Owners Association Frequency: Quarterly
- Home Owners Association Mandatory: Mandatory
- Home Owners Association Name: VISION COMMUNITY MANAGEMENT
- Total Tax: 5596.46
Rental Information
- Currently Being Leased: No
Other Features
- Contract: Exclusive Right To Sell
- Instdir: Take 10 east, make right on FM 1518, make a right on Abbott, right on Lilac Path, left on Desana Springs, right on Fort Palmer Blvd, left on Kalinoski.
- Interior Features: One Living Area, Loft, Open Floor Plan
- Legal Desc Lot: 27
- Legal Description: CB 5086B (COBALT CANYON UT-2), BLOCK 5 LOT 27 2022-CREATED P
- Occupancy: Owner
- Ph To Show: 210-222-2227
- Possession: Closing/Funding
- Style: Two Story, Traditional
- Views: 36
Owner Information
- Owner Lrealreb: No
Similar Properties
Nearby Subdivisions

- Randy Rice, ABR,ALHS,CRS,GRI
- Premier Realty Group
- Mobile: 210.844.0102
- Office: 210.232.6560
- randyrice46@gmail.com


