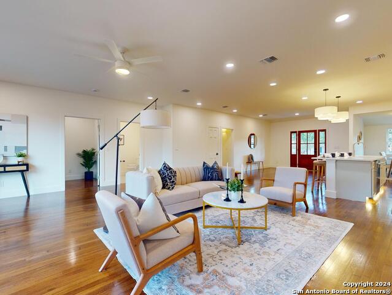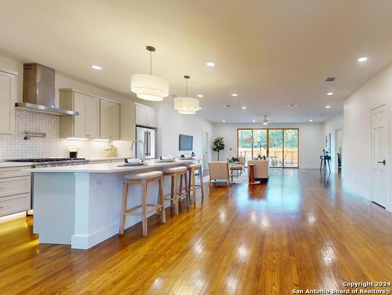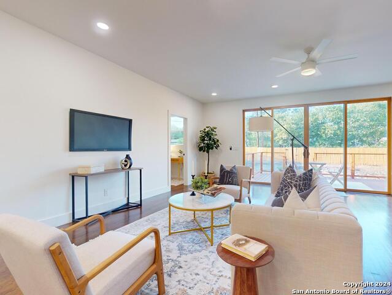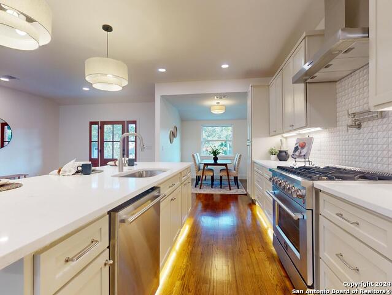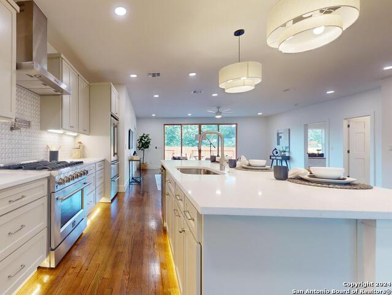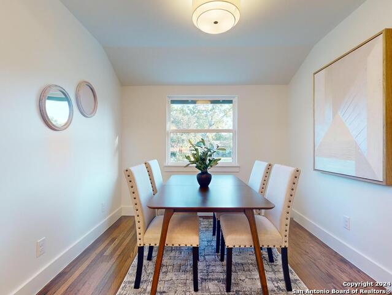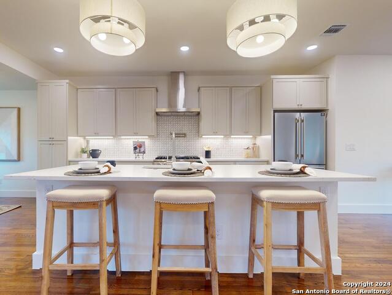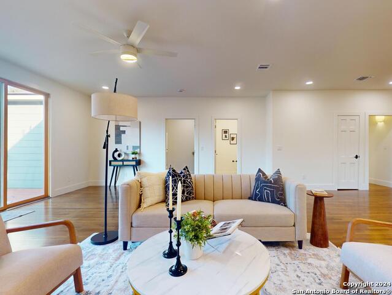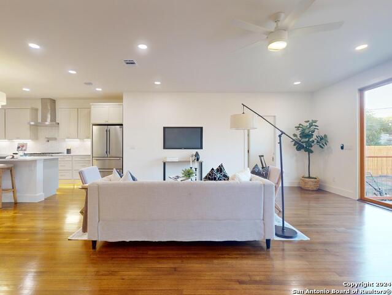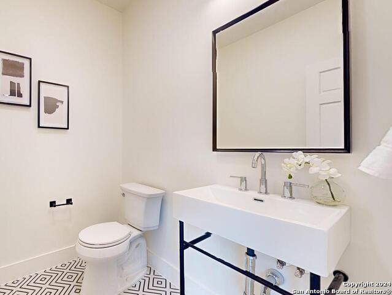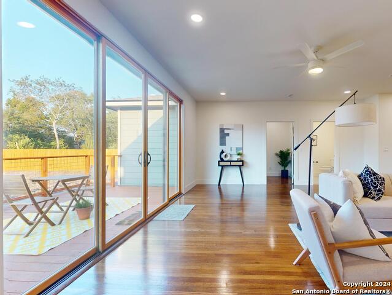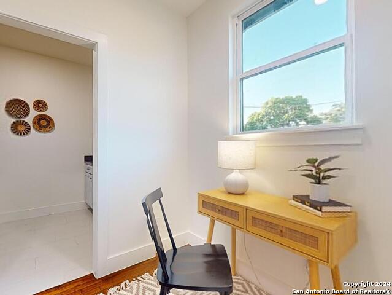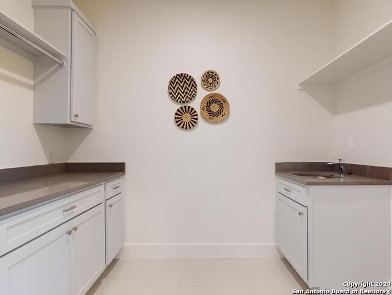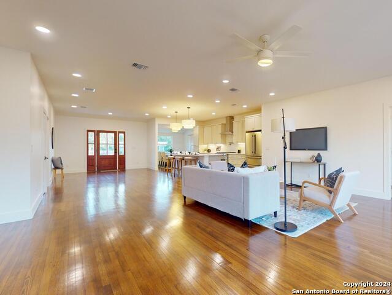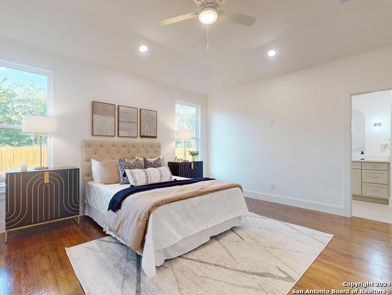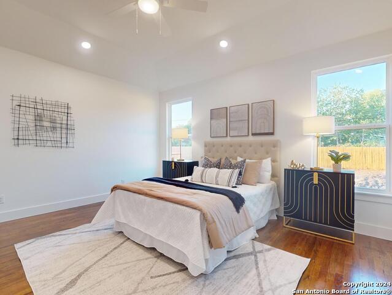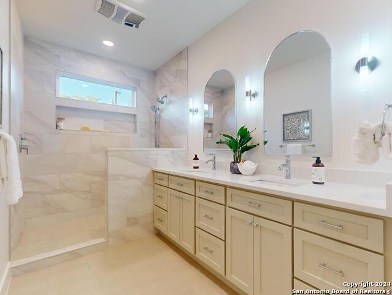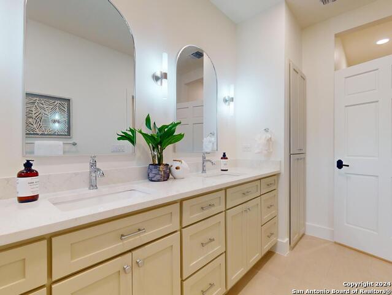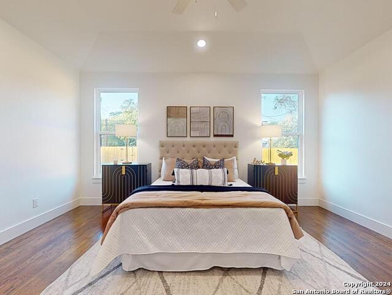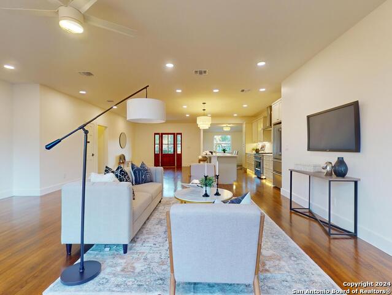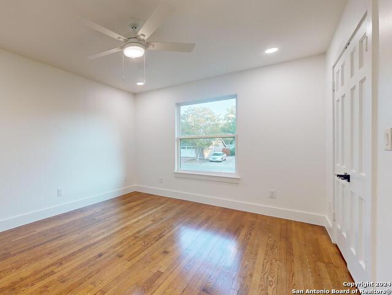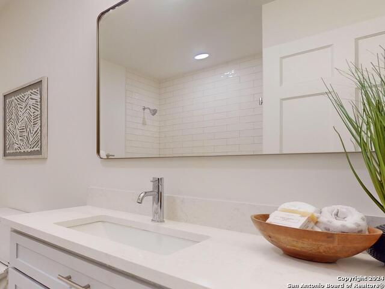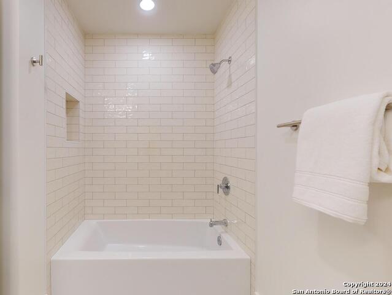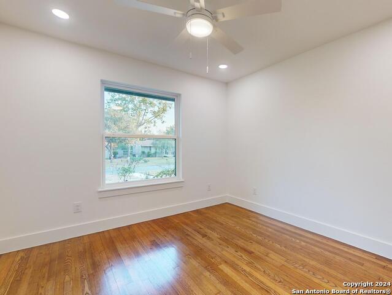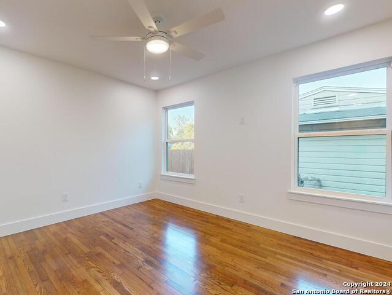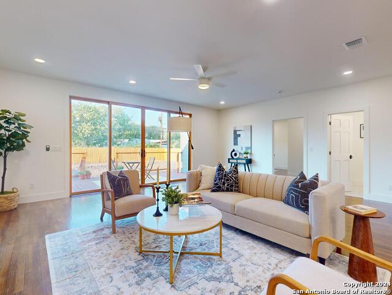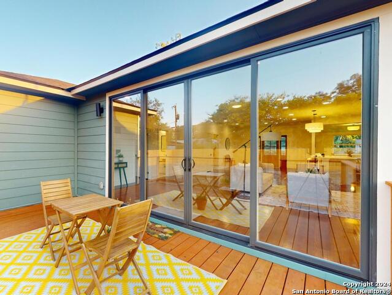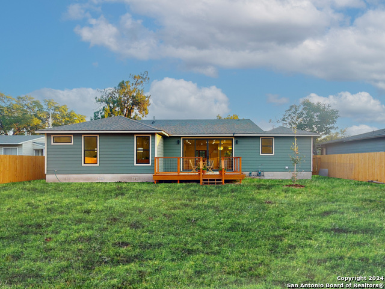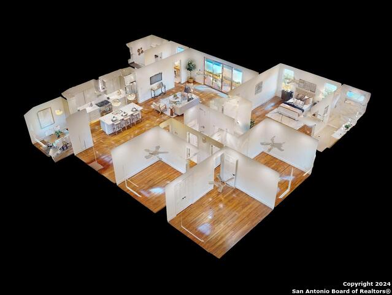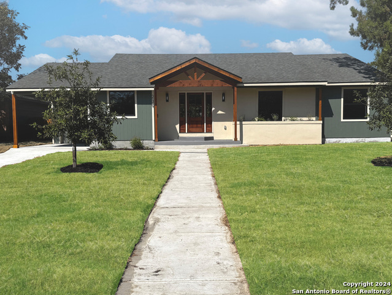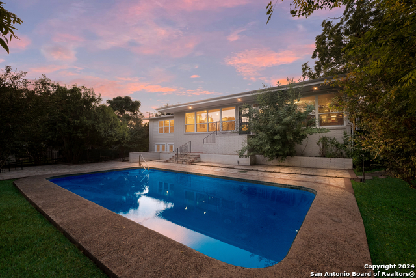239 Harmon Dr, San Antonio, TX 78209
Property Photos
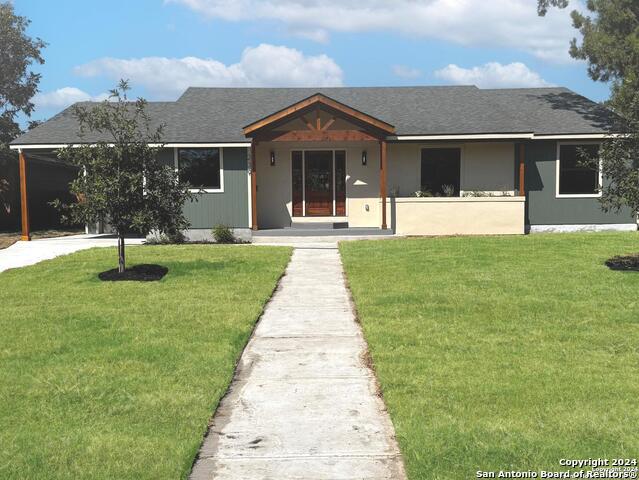
Would you like to sell your home before you purchase this one?
Priced at Only: $769,900
For more Information Call:
Address: 239 Harmon Dr, San Antonio, TX 78209
Property Location and Similar Properties
- MLS#: 1815419 ( Single Residential )
- Street Address: 239 Harmon Dr
- Viewed: 37
- Price: $769,900
- Price sqft: $310
- Waterfront: No
- Year Built: 1954
- Bldg sqft: 2481
- Bedrooms: 4
- Total Baths: 3
- Full Baths: 2
- 1/2 Baths: 1
- Garage / Parking Spaces: 1
- Days On Market: 70
- Additional Information
- County: BEXAR
- City: San Antonio
- Zipcode: 78209
- Subdivision: Terrell Heights
- District: Alamo Heights I.S.D.
- Elementary School: Woodridge
- Middle School: Alamo Heights
- High School: Alamo Heights
- Provided by: New Heights Real Estate
- Contact: Jennifer Sample
- (210) 710-3582

- DMCA Notice
-
DescriptionExquisitely refreshed home awaits YOU! "Down to Studs"updates featuring spacious, open floor plan, gleaming hardwood floors, natural light, new windows & cofferred ceiling in Primary Bedroom. Privacy for everyone in your family with 4 sizable bedrooms & 2.5 baths in this split plan home. Unleash your culinary talents in the fully equipped island kitchen with Quartz countertops, Forno appliances & 36" Gas range whether serving tapas & wine on the grand island, BBQ & chilled beverages on the deck in your 1/4 acre backyard with privacy fence, or holidays celebrated around the dining table. At the end of your day, retreat to the privacy of your Primary Bedroom with double vanity & ample his/hers walk in closet. Study nook & indoor utility room. Ample driveway parking with 1 car garage/1 car attached carport. Landscaping includes freshly planted sod & flowering plants in front & Monterrey Oak trees.
Payment Calculator
- Principal & Interest -
- Property Tax $
- Home Insurance $
- HOA Fees $
- Monthly -
Features
Building and Construction
- Apprx Age: 70
- Builder Name: unknown
- Construction: Pre-Owned
- Exterior Features: Stucco, Cement Fiber
- Floor: Ceramic Tile, Wood
- Kitchen Length: 14
- Roof: Composition
- Source Sqft: Bldr Plans
Land Information
- Lot Description: 1/4 - 1/2 Acre
- Lot Improvements: Street Paved, Curbs, Sidewalks, Streetlights, City Street
School Information
- Elementary School: Woodridge
- High School: Alamo Heights
- Middle School: Alamo Heights
- School District: Alamo Heights I.S.D.
Garage and Parking
- Garage Parking: One Car Garage
Eco-Communities
- Energy Efficiency: Tankless Water Heater, 13-15 SEER AX, Programmable Thermostat, 12"+ Attic Insulation, Double Pane Windows, Low E Windows, Foam Insulation, Ceiling Fans
- Water/Sewer: City
Utilities
- Air Conditioning: One Central
- Fireplace: Not Applicable
- Heating Fuel: Electric
- Heating: Central
- Recent Rehab: Yes
- Utility Supplier Elec: CPS
- Utility Supplier Gas: CPS
- Utility Supplier Grbge: City
- Utility Supplier Sewer: SAWS
- Utility Supplier Water: SAWS
- Window Coverings: All Remain
Amenities
- Neighborhood Amenities: Park/Playground, Other - See Remarks
Finance and Tax Information
- Days On Market: 55
- Home Owners Association Mandatory: None
- Total Tax: 8353
Rental Information
- Currently Being Leased: No
Other Features
- Block: 17
- Contract: Exclusive Right To Sell
- Instdir: Heading N on N New Braunfels, Turn Rt on Brees Blvd., Turn Rt. on Greenwich, Turn L on Harmon, Home is on L. Heading S on N. New Braunfels, Turn L on Brees Blvd., Turn Rt. on Greenwich, Turn L on Harmon, Home is on L.
- Interior Features: Liv/Din Combo, Eat-In Kitchen, Two Eating Areas, Island Kitchen, Study/Library
- Legal Description: NCB9057 BLK 17 LOT 5
- Occupancy: Vacant
- Ph To Show: 210-222-2227
- Possession: Closing/Funding
- Style: One Story
- Views: 37
Owner Information
- Owner Lrealreb: Yes
Similar Properties
Nearby Subdivisions
Alamo Heights
Austin Hwy Heights Subne
Bel Meade
Crownhill Acres
Escondida At Sunset
Escondida Way
Mahncke Park
Mahnke Park
N/a
Northridge
Northridge Park
Northwood
Northwood Estates
Northwood Northeast
Northwoods
Ridgecrest Villas/casinas
Spring Hill
Sunset
Terrell Heights
Terrell Hills
The Greens At Lincol
The Village At Linco
Uptown Urban Crest
Wilshire Terrace
Wilshire Village

- Randy Rice, ABR,ALHS,CRS,GRI
- Premier Realty Group
- Mobile: 210.844.0102
- Office: 210.232.6560
- randyrice46@gmail.com


