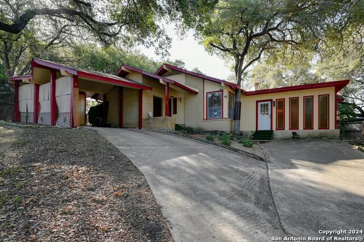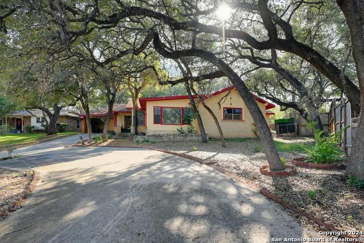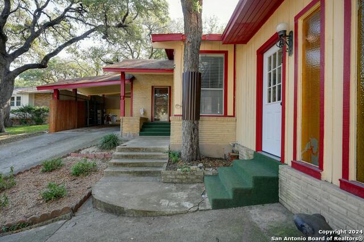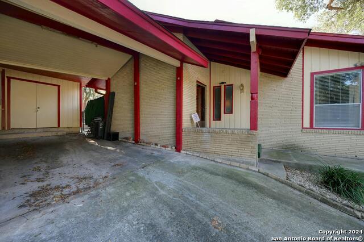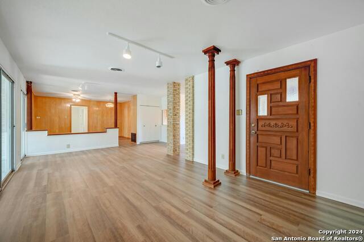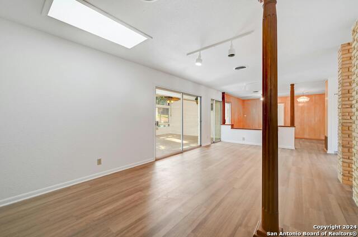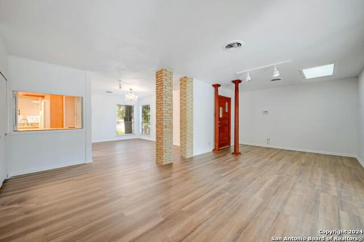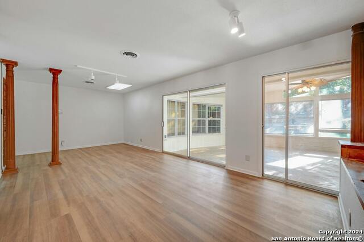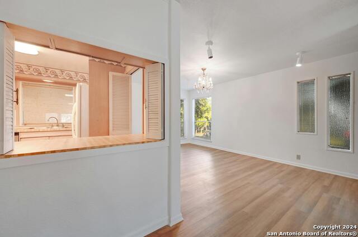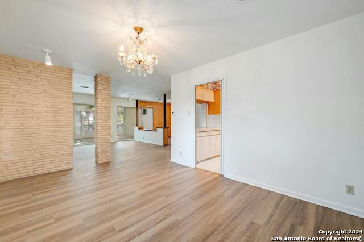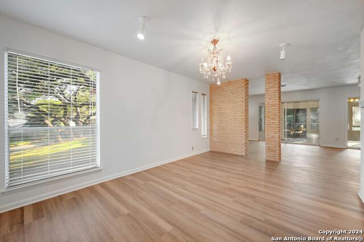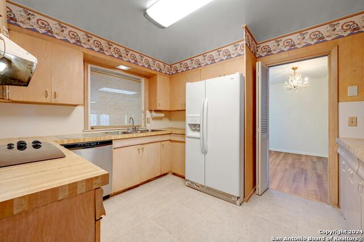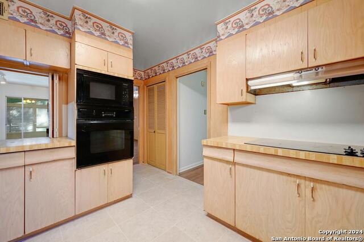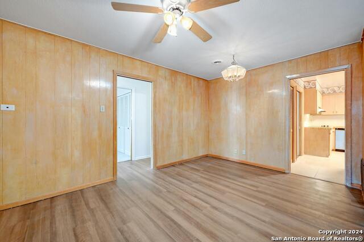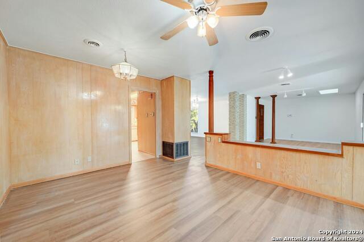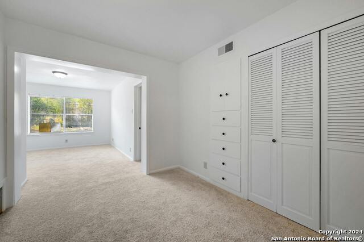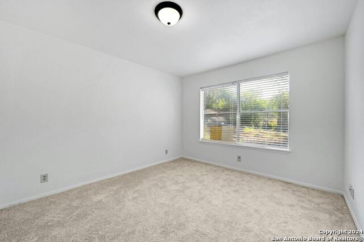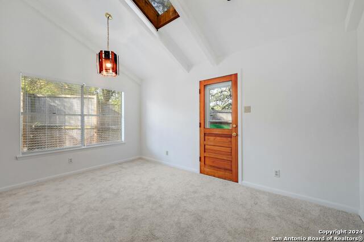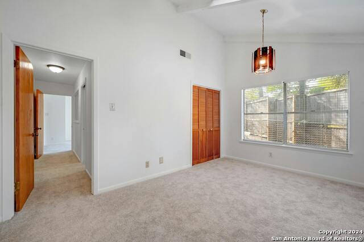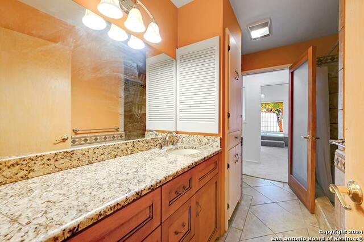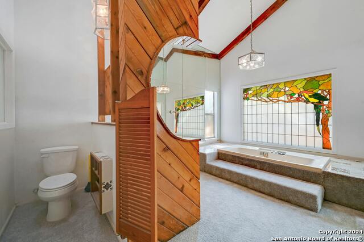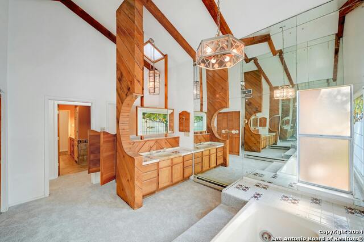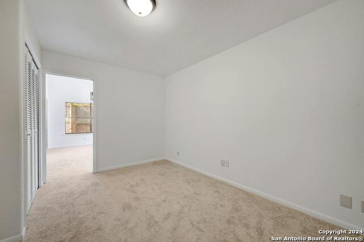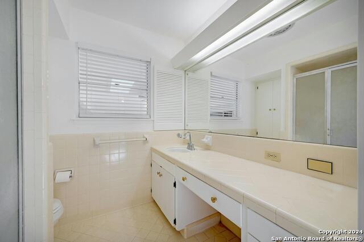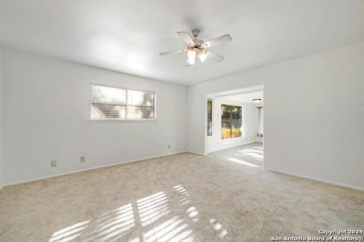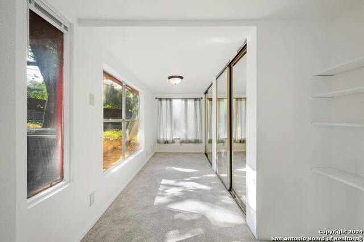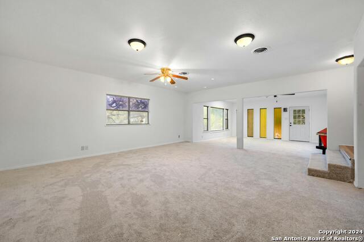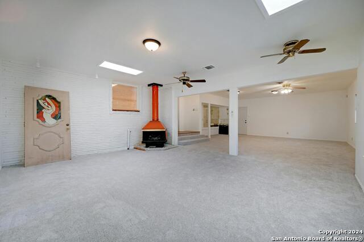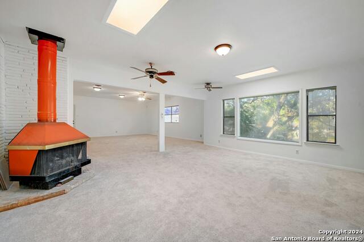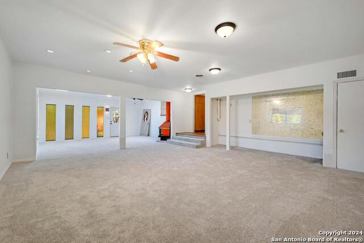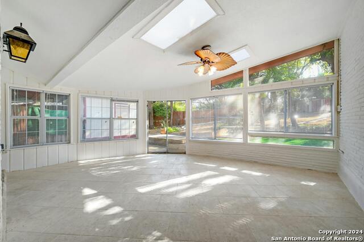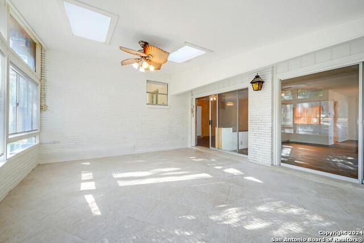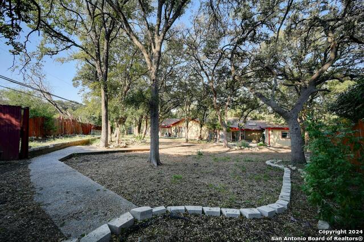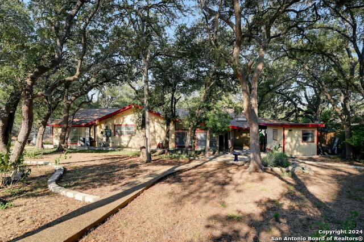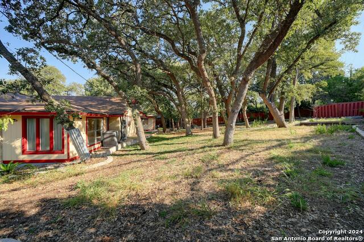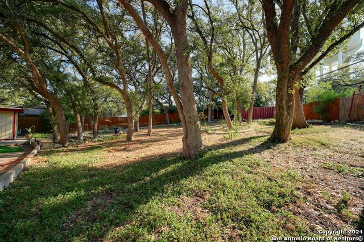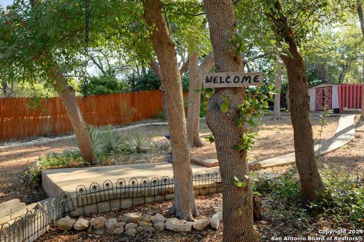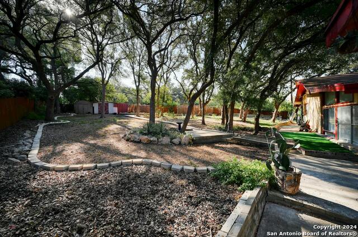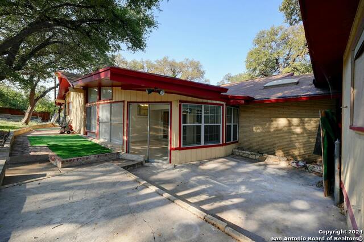9006 Rock Cliff Rd, San Antonio, TX 78230
Property Photos

Would you like to sell your home before you purchase this one?
Priced at Only: $487,000
For more Information Call:
Address: 9006 Rock Cliff Rd, San Antonio, TX 78230
Property Location and Similar Properties
- MLS#: 1815540 ( Single Residential )
- Street Address: 9006 Rock Cliff Rd
- Viewed: 62
- Price: $487,000
- Price sqft: $148
- Waterfront: No
- Year Built: 1965
- Bldg sqft: 3282
- Bedrooms: 5
- Total Baths: 3
- Full Baths: 3
- Garage / Parking Spaces: 1
- Days On Market: 74
- Additional Information
- County: BEXAR
- City: San Antonio
- Zipcode: 78230
- Subdivision: Colonial Oaks
- District: North East I.S.D
- Elementary School: Colonial Hills
- Middle School: Jackson
- High School: Legacy
- Provided by: Robert Slack LLC
- Contact: Ronald Spencer
- (512) 665-3747

- DMCA Notice
-
DescriptionCharming home nestled among mature trees with plenty of privacy and nature around. This move in ready residence boasts two spacious living areas perfect for relaxation or entertainment. A separate dining room adds a touch of formality, while the sunroom offers extra space to enjoy natural light and backyard views. The extra large en suite primary bathroom provides comfort and privacy. Outside, the privacy fence and lush backyard with towering trees make this a peaceful retreat. Conveniently located with quick access to I 10, Loop 410, the Medical Center, and USAA, it is ideal for city living. While some parts of the home have dated features, it provides a solid foundation for your personal updates.Don't miss this incredible opportunity to enjoy spacious living in a highly desirable location and schedule your showing today!
Payment Calculator
- Principal & Interest -
- Property Tax $
- Home Insurance $
- HOA Fees $
- Monthly -
Features
Building and Construction
- Apprx Age: 59
- Builder Name: UNKNOWN
- Construction: Pre-Owned
- Exterior Features: Brick, Wood
- Floor: Carpeting, Ceramic Tile, Wood
- Foundation: Slab
- Kitchen Length: 10
- Roof: Composition
- Source Sqft: Appsl Dist
Land Information
- Lot Description: On Greenbelt, 1/4 - 1/2 Acre, Level
- Lot Improvements: Street Paved, Curbs, Street Gutters
School Information
- Elementary School: Colonial Hills
- High School: Legacy High School
- Middle School: Jackson
- School District: North East I.S.D
Garage and Parking
- Garage Parking: Converted Garage
Eco-Communities
- Water/Sewer: Water System, City
Utilities
- Air Conditioning: One Central
- Fireplace: One, Living Room, Mock Fireplace
- Heating Fuel: Electric
- Heating: Central, 1 Unit
- Utility Supplier Elec: CPS
- Utility Supplier Gas: CPS
- Utility Supplier Grbge: CPS
- Utility Supplier Sewer: CITY
- Utility Supplier Water: SAWS
- Window Coverings: None Remain
Amenities
- Neighborhood Amenities: None
Finance and Tax Information
- Days On Market: 66
- Home Owners Association Mandatory: None
- Total Tax: 9900
Rental Information
- Currently Being Leased: No
Other Features
- Accessibility: Near Bus Line, First Floor Bath, First Floor Bedroom
- Contract: Exclusive Right To Sell
- Instdir: Take exit 17 toward Vance Jackson Rd/Cherry Ridge Dr onto NW I-410-LOOP. Go for 0.5 mi. Turn right onto Vance Jackson Rd. Go for 0.7 mi. Turn right. Go for 220 ft.
- Interior Features: Two Living Area, Separate Dining Room, Breakfast Bar, Walk-In Pantry, Game Room, Utility Room Inside, Converted Garage, Open Floor Plan, Walk in Closets
- Legal Description: NCB 13521 BLK 2 LOT 2
- Occupancy: Owner
- Ph To Show: SHOWINGTIME
- Possession: Closing/Funding
- Style: One Story, Ranch, Traditional
- Views: 62
Owner Information
- Owner Lrealreb: No
Nearby Subdivisions
Carmen Heights
Castle Hills Forest
Charter Oaks
Colonial Hills
Colonial Oaks
Colonial Village
Colonies North
Dreamland Oaks
Elm Creek
Enclave Elm Creek
Estates Of Alon
Foothills
Gdn Hms @ Shavano Ridge
Gdn Hms At Shavano Ridge
Green Briar
Hidden Creek
Hunters Creek
Hunters Creek North
Huntington Place
Kings Grant Forest
La Terrace
Mid Acres
Mission Oaks
Mission Trace
N/a
Orsinger Lane Gdn Hmsns
Park Forest
River Oaks
Shavano Heights
Shavano Heights Ns
Shavano Ridge
Shenandoah
Summit Of Colonies N
The Enclave At Elm Creek - Bex
The Summit
Wellsprings
Whispering Oaks
Woodland Manor
Woods Of Alon

- Randy Rice, ABR,ALHS,CRS,GRI
- Premier Realty Group
- Mobile: 210.844.0102
- Office: 210.232.6560
- randyrice46@gmail.com


