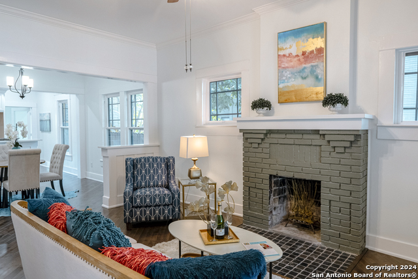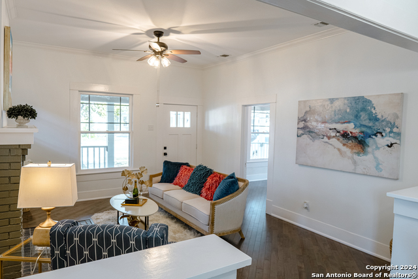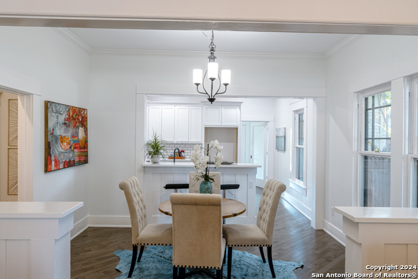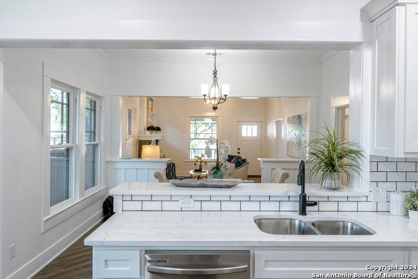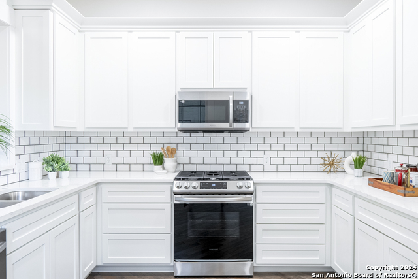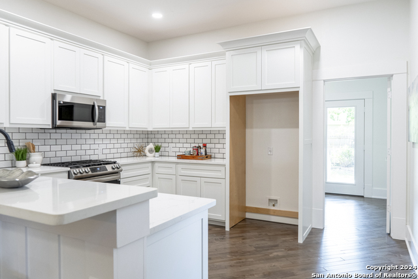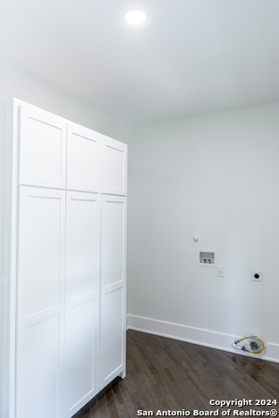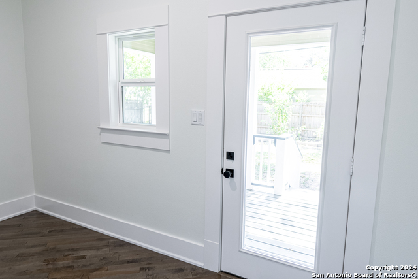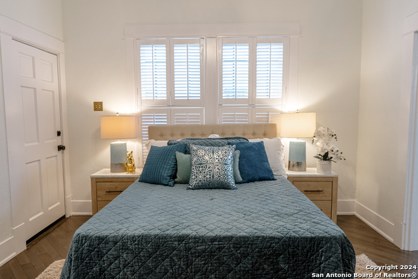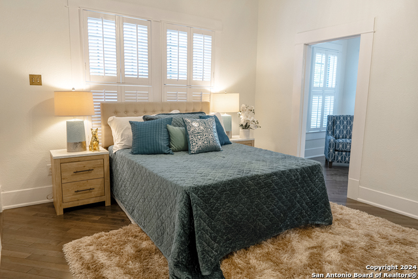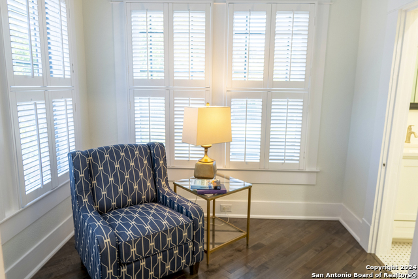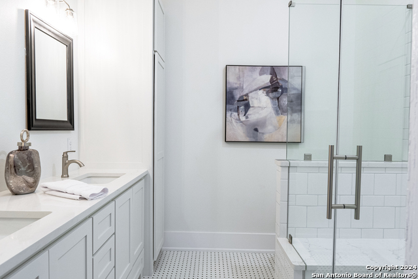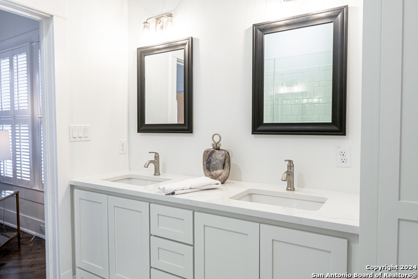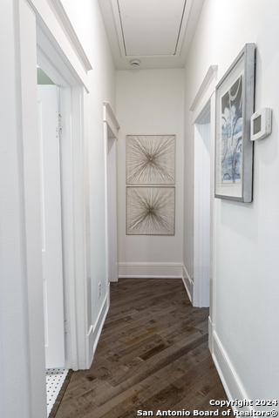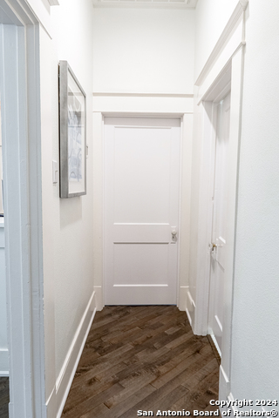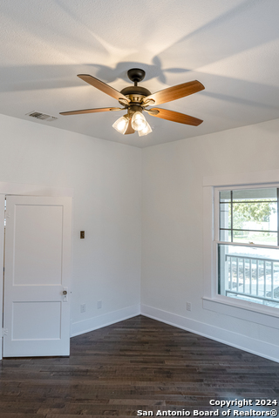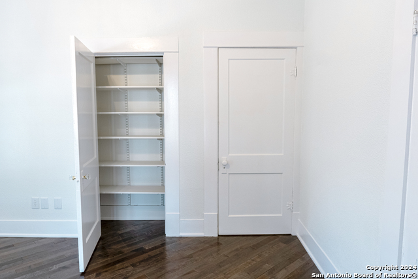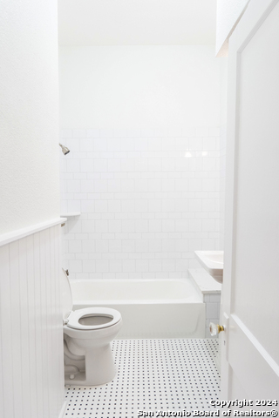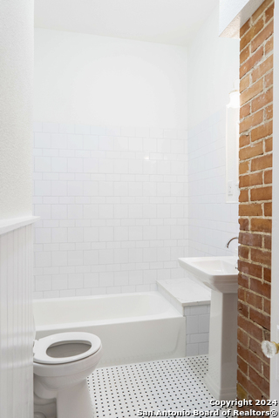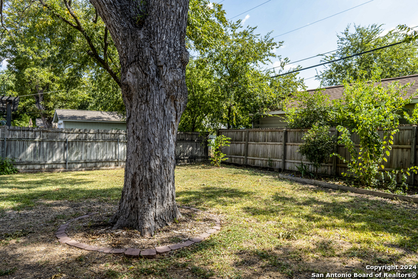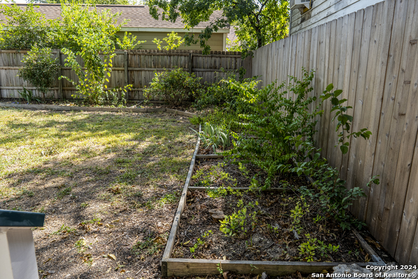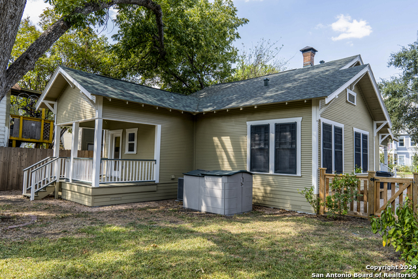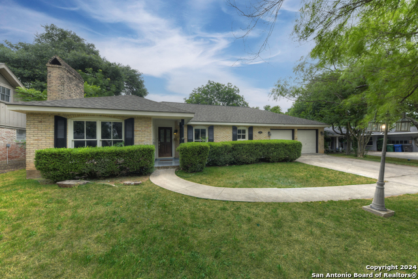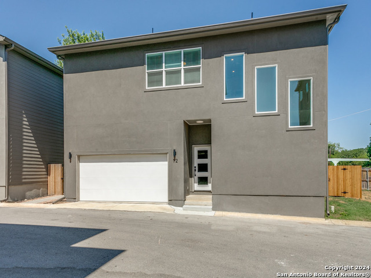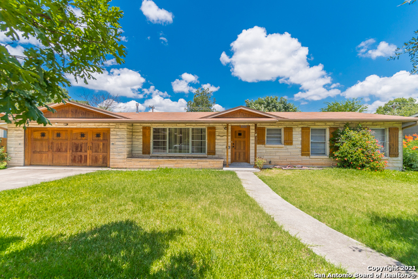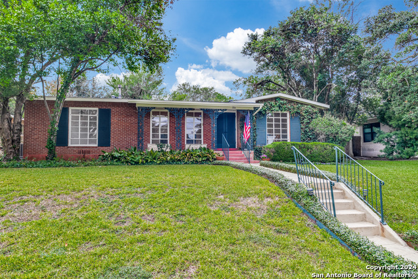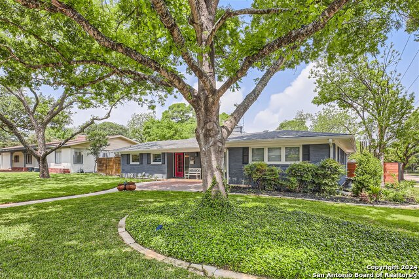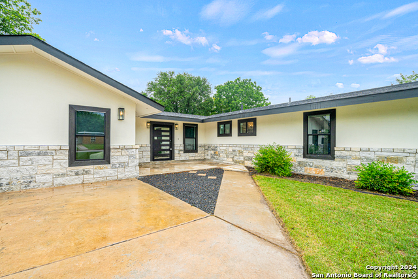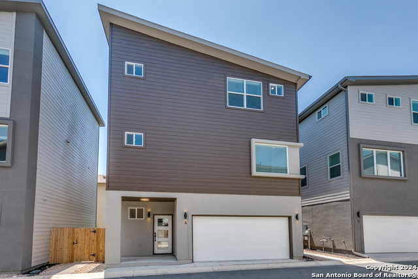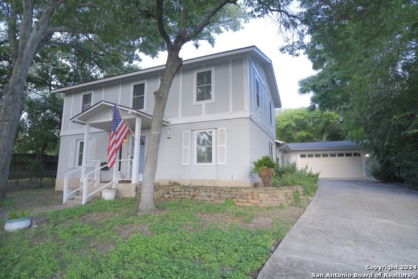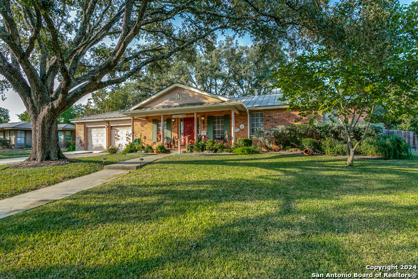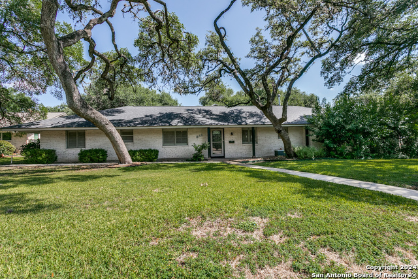204 Queen Anne, San Antonio, TX 78209
Property Photos
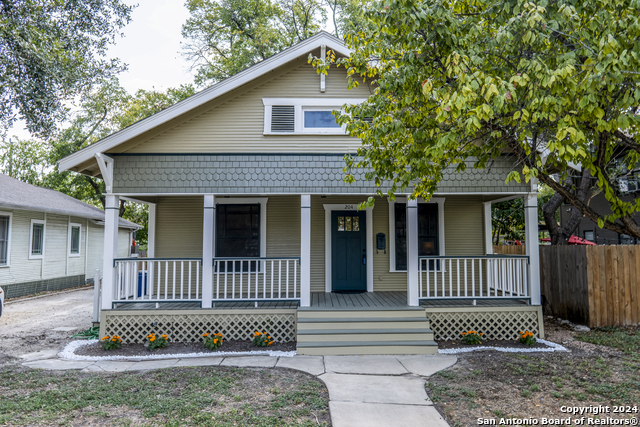
Would you like to sell your home before you purchase this one?
Priced at Only: $514,999
For more Information Call:
Address: 204 Queen Anne, San Antonio, TX 78209
Property Location and Similar Properties
- MLS#: 1815669 ( Single Residential )
- Street Address: 204 Queen Anne
- Viewed: 18
- Price: $514,999
- Price sqft: $350
- Waterfront: No
- Year Built: 1928
- Bldg sqft: 1472
- Bedrooms: 2
- Total Baths: 2
- Full Baths: 2
- Garage / Parking Spaces: 1
- Days On Market: 74
- Additional Information
- County: BEXAR
- City: San Antonio
- Zipcode: 78209
- Subdivision: Mahncke Park
- District: San Antonio I.S.D.
- Elementary School: Call District
- Middle School: Mark Twain
- High School: Edison
- Provided by: Phyllis Browning Company
- Contact: Ruby Sanchez
- (956) 400-9107

- DMCA Notice
-
Description!Great starter home OR income producing property! This charming cottage has renovations, including but not limited to, structural, plumbing, mechanical, and general updates, and is even eligible for a short term rental application if client is interested in converting into an AIRBNB or long term rental. Located only 4 minutes from Central Market on Broadway and provides direct access to restaurants, parks, and highway systems. Official list of updates located in additional documents. Step inside to discover an open and airy layout filled with natural light. The cozy living area seamlessly flows into a stylish kitchen featuring updated appliances, sleek countertops, and ample storage perfect for both casual meals and entertaining. Both bedrooms offer comfort and tranquility. The primary suite includes an en suite bathroom, beautifully designed with contemporary fixtures. The second bathroom is equally inviting, ensuring convenience for guests and family alike. Outside, enjoy a view of mature trees, and plenty of space ideal for gardening, relaxing, or hosting fall gatherings. Don't miss this opportunity to own a move in ready home in one of Mahncke Park's most sought after areas. Schedule your viewing today!
Payment Calculator
- Principal & Interest -
- Property Tax $
- Home Insurance $
- HOA Fees $
- Monthly -
Features
Building and Construction
- Apprx Age: 96
- Builder Name: Unknown
- Construction: Pre-Owned
- Exterior Features: Wood
- Floor: Wood
- Foundation: Cedar Post
- Kitchen Length: 12
- Roof: Composition
- Source Sqft: Appsl Dist
Land Information
- Lot Dimensions: 50x125
School Information
- Elementary School: Call District
- High School: Edison
- Middle School: Mark Twain
- School District: San Antonio I.S.D.
Garage and Parking
- Garage Parking: None/Not Applicable
Eco-Communities
- Water/Sewer: Water System
Utilities
- Air Conditioning: One Central
- Fireplace: One, Living Room
- Heating Fuel: Natural Gas
- Heating: Central
- Window Coverings: All Remain
Amenities
- Neighborhood Amenities: None
Finance and Tax Information
- Days On Market: 59
- Home Faces: North
- Home Owners Association Mandatory: None
- Total Tax: 10040.21
Rental Information
- Currently Being Leased: No
Other Features
- Contract: Exclusive Right To Sell
- Instdir: Broadway
- Interior Features: One Living Area, Separate Dining Room, Study/Library, 1st Floor Lvl/No Steps, Open Floor Plan, Laundry Room, Attic - Pull Down Stairs
- Legal Desc Lot: 13
- Legal Description: NCB 6094 BLK 6 LOT 13
- Miscellaneous: As-Is
- Occupancy: Vacant
- Ph To Show: 9564009107
- Possession: Closing/Funding
- Style: One Story
- Views: 18
Owner Information
- Owner Lrealreb: No
Similar Properties
Nearby Subdivisions
Alamo Heights
Austin Hwy Heights Subne
Bel Meade
Crownhill Acres
Escondida At Sunset
Escondida Way
Mahncke Park
Mahnke Park
N/a
Northridge
Northridge Park
Northwood
Northwood Estates
Northwood Northeast
Northwoods
Ridgecrest Villas/casinas
Spring Hill
Sunset
Terrell Heights
Terrell Hills
The Greens At Lincol
The Village At Linco
Uptown Urban Crest
Wilshire Terrace
Wilshire Village

- Randy Rice, ABR,ALHS,CRS,GRI
- Premier Realty Group
- Mobile: 210.844.0102
- Office: 210.232.6560
- randyrice46@gmail.com


