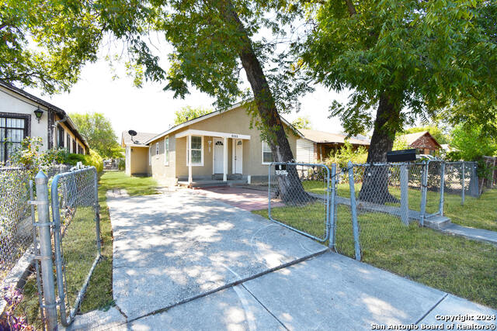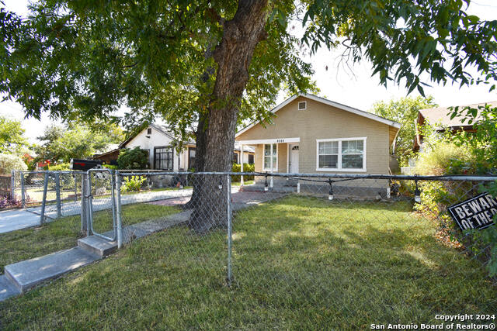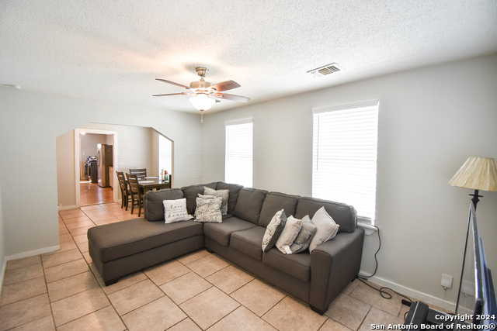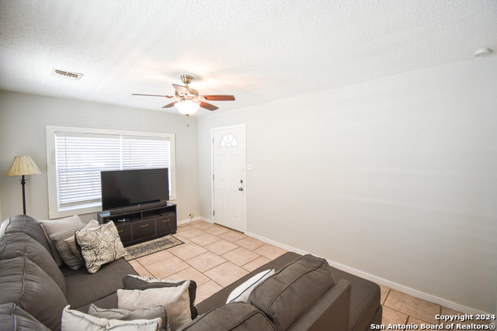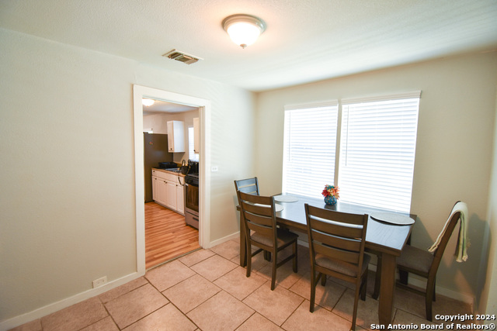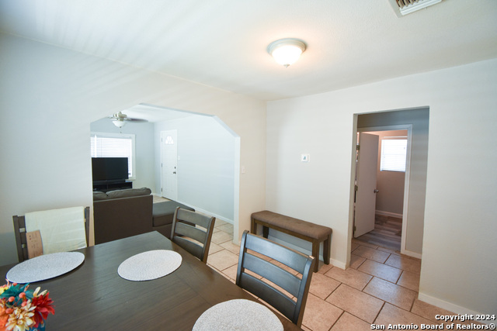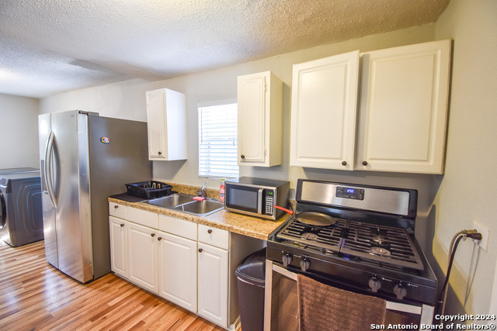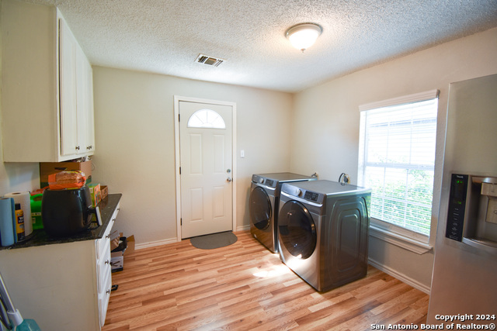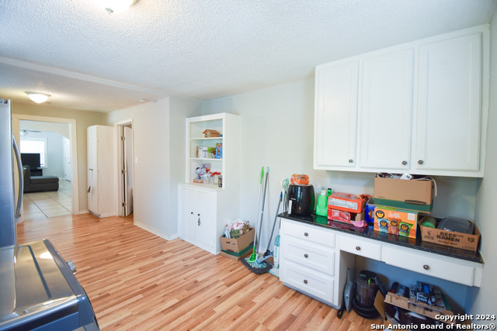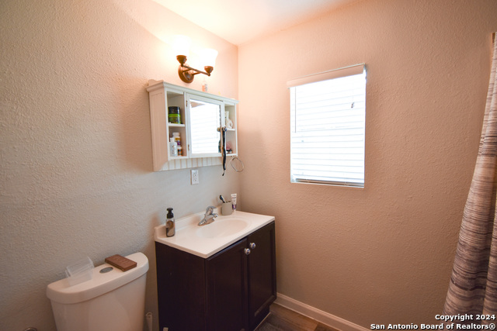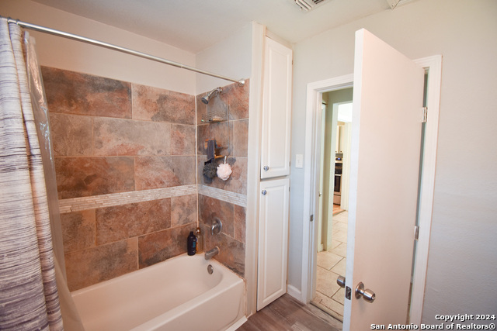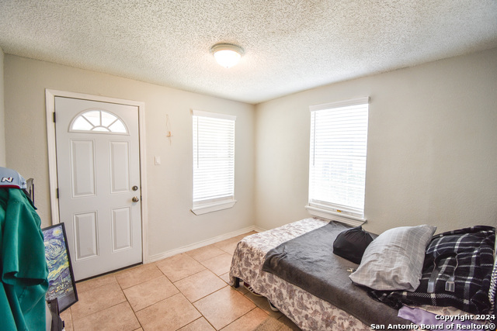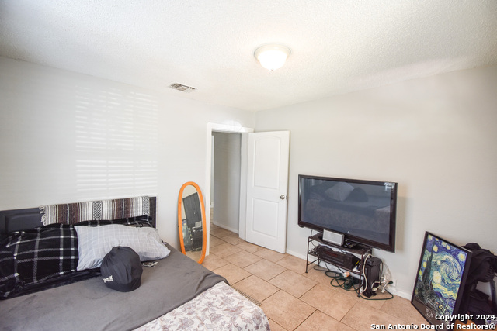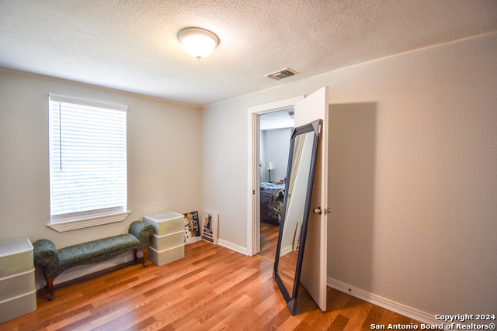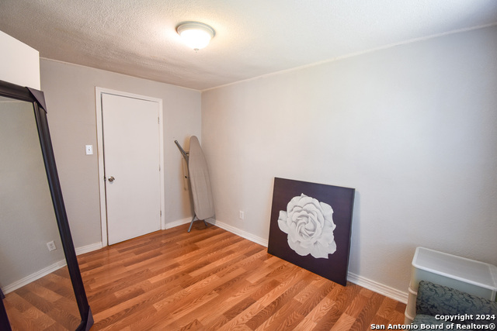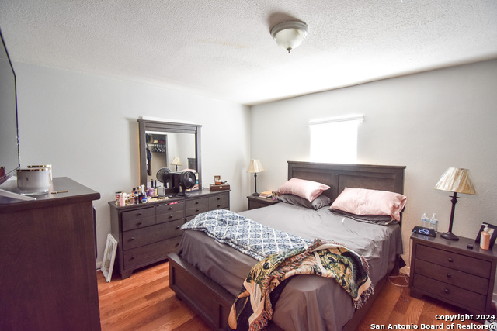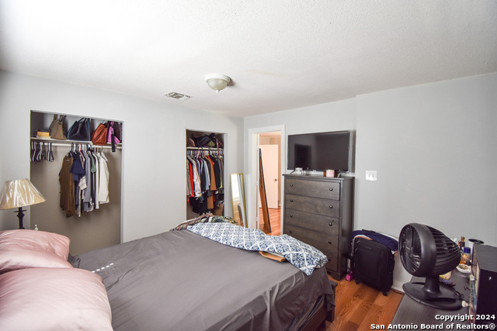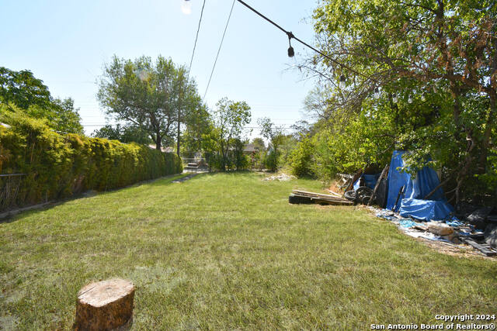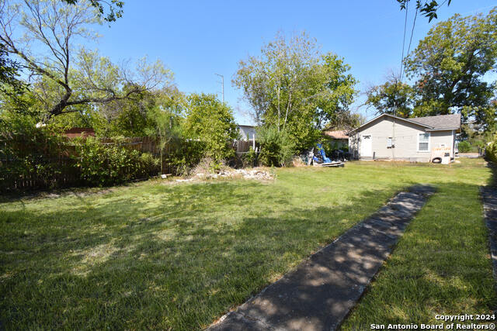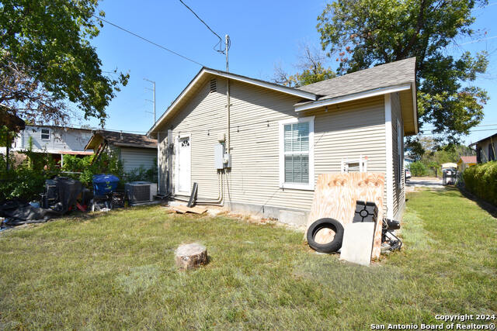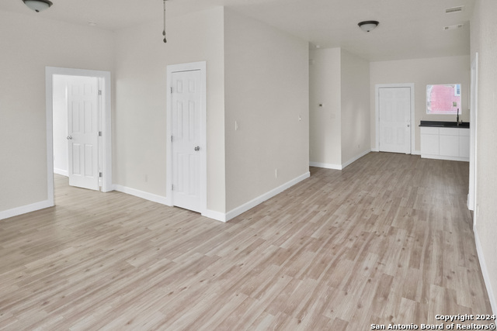1430 Delgado St, San Antonio, TX 78207
Property Photos
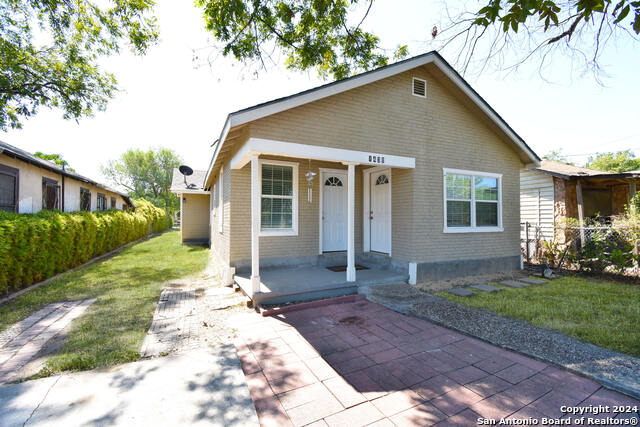
Would you like to sell your home before you purchase this one?
Priced at Only: $168,500
For more Information Call:
Address: 1430 Delgado St, San Antonio, TX 78207
Property Location and Similar Properties
- MLS#: 1815780 ( Single Residential )
- Street Address: 1430 Delgado St
- Viewed: 26
- Price: $168,500
- Price sqft: $162
- Waterfront: No
- Year Built: 1947
- Bldg sqft: 1038
- Bedrooms: 3
- Total Baths: 1
- Full Baths: 1
- Garage / Parking Spaces: 1
- Days On Market: 72
- Additional Information
- County: BEXAR
- City: San Antonio
- Zipcode: 78207
- Subdivision: Lincoln Heights
- District: San Antonio I.S.D.
- Elementary School: Ogden
- Middle School: Rhodes
- High School: Lanier
- Provided by: eXp Realty
- Contact: Jessica Newsome
- (210) 789-7005

- DMCA Notice
-
DescriptionThis beautifully refreshed 3 bedroom, 1 bath home is located in a well established neighborhood and offers the perfect mix of comfort and convenience. Featuring fresh interior paint and a newly installed A/C, this home is truly move in ready! The open floor plan creates a welcoming atmosphere. The backyard is ideal for entertaining or relaxing. Just minutes from downtown, enjoy easy access to shopping, dining, parks, and schools, while benefiting from the peaceful charm of this mature community. Don't miss this fantastic opportunity!
Payment Calculator
- Principal & Interest -
- Property Tax $
- Home Insurance $
- HOA Fees $
- Monthly -
Features
Building and Construction
- Apprx Age: 77
- Builder Name: Unknown
- Construction: Pre-Owned
- Exterior Features: Brick, Stucco
- Floor: Ceramic Tile, Laminate
- Roof: Composition
- Source Sqft: Appsl Dist
School Information
- Elementary School: Ogden
- High School: Lanier
- Middle School: Rhodes
- School District: San Antonio I.S.D.
Garage and Parking
- Garage Parking: None/Not Applicable
Eco-Communities
- Water/Sewer: Water System, Sewer System
Utilities
- Air Conditioning: One Central
- Fireplace: Not Applicable
- Heating Fuel: Electric
- Heating: Central
- Recent Rehab: Yes
- Utility Supplier Elec: CPS
- Utility Supplier Gas: CPS
- Utility Supplier Grbge: SAWS
- Utility Supplier Sewer: SAWS
- Utility Supplier Water: SAWS
- Window Coverings: All Remain
Amenities
- Neighborhood Amenities: Park/Playground
Finance and Tax Information
- Days On Market: 59
- Home Owners Association Mandatory: None
- Total Tax: 4009.89
Rental Information
- Currently Being Leased: No
Other Features
- Accessibility: 2+ Access Exits, Int Door Opening 32"+, Ext Door Opening 36"+, No Carpet, Near Bus Line, Level Lot, First Floor Bath, First Floor Bedroom
- Block: 12
- Contract: Exclusive Right To Sell
- Instdir: I-10 South, R on Culebra, L on N Hamilton Ave, R on Durango
- Interior Features: One Living Area, Separate Dining Room, Eat-In Kitchen, Two Eating Areas, Utility Room Inside, 1st Floor Lvl/No Steps, Open Floor Plan, All Bedrooms Downstairs
- Legal Desc Lot: 12
- Legal Description: NCB 2164 BLK 12 LOT N 150 FT OF 12
- Occupancy: Owner
- Ph To Show: 210-222-2227
- Possession: Closing/Funding
- Style: One Story
- Views: 26
Owner Information
- Owner Lrealreb: No
Similar Properties
Nearby Subdivisions
26th/zarzamora
Block
Brady Gardens
Colonia Santa Cruz
Commerce S To Guadalupe Sa
Culebra Crossing
Culebra S. To Delgado Sa
Cupples/zarzamora
Delgado S To W Martin Sa
Delgado S. To W. Martin Sa
Edgewood
Gardendale Area 8 Ed
Guadalupe S To Laredo St Sa
Las Palmas
Lincoln Heights
Maryland Place
N/a
Na
Ncb 7125
Not In Defined Subdivision
Prospect Hill
S Laredo Se To Frio City Rd Sa
S. Laredo S.e. To Frio City Rd
South Gardendale Ed
Unknown
W Martin S To W Commerce (sa)
W. Martin S. To W. Commerce (s
West End Addition

- Randy Rice, ABR,ALHS,CRS,GRI
- Premier Realty Group
- Mobile: 210.844.0102
- Office: 210.232.6560
- randyrice46@gmail.com


