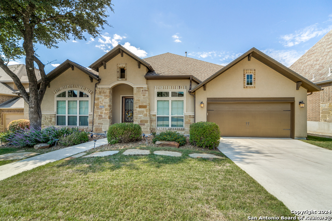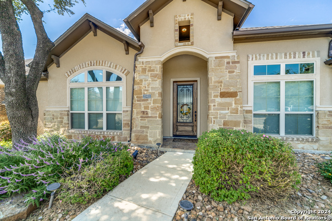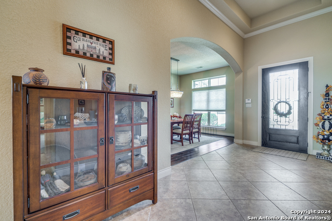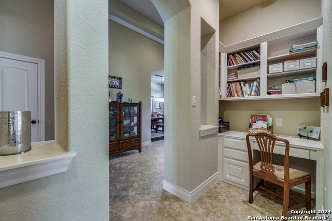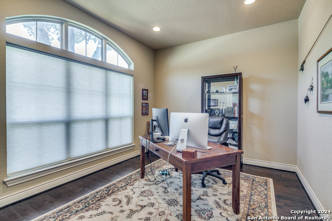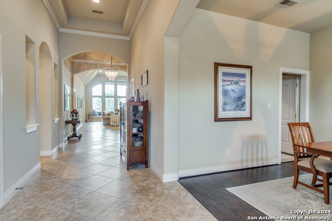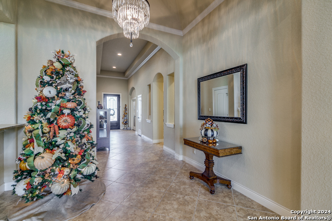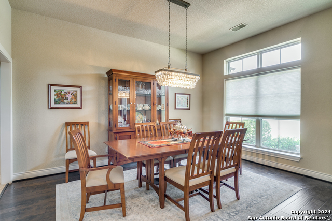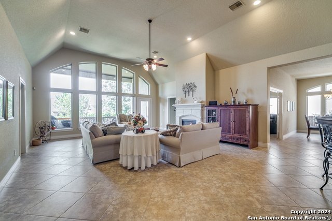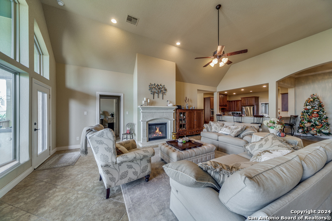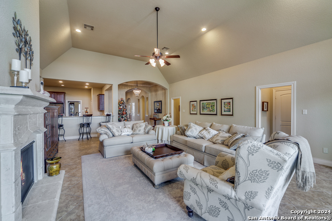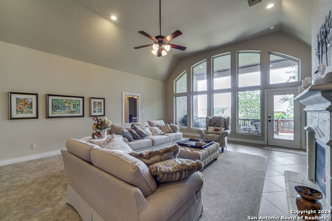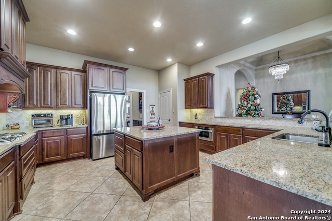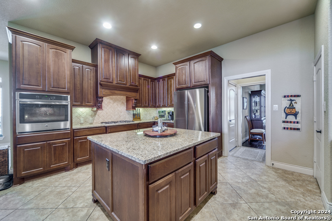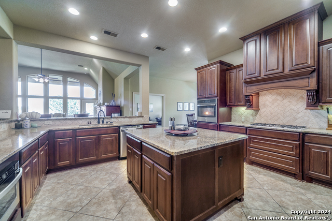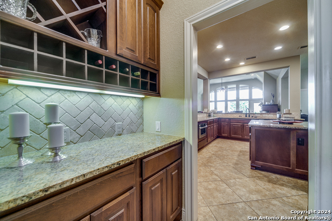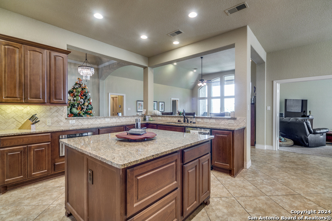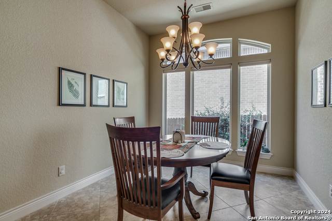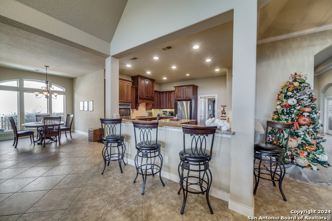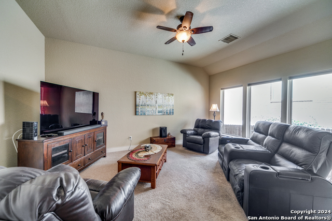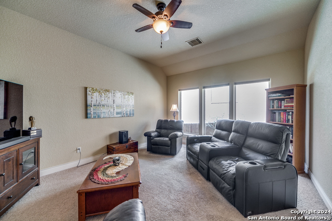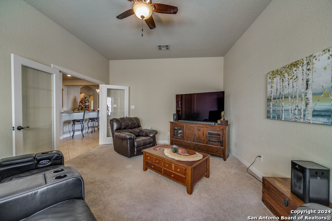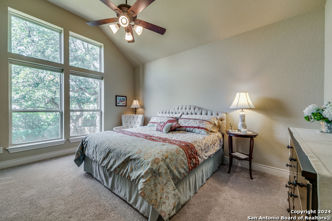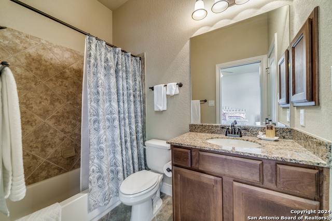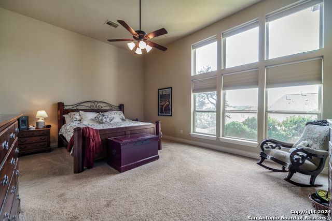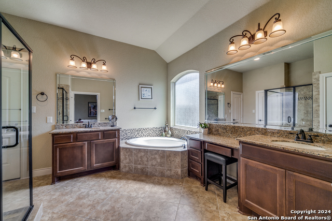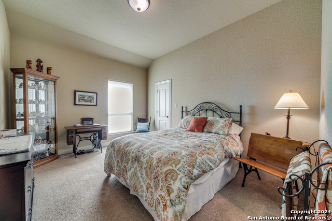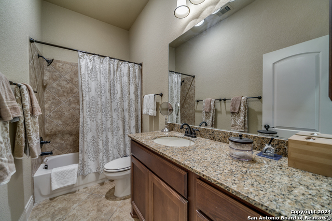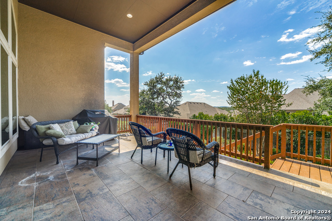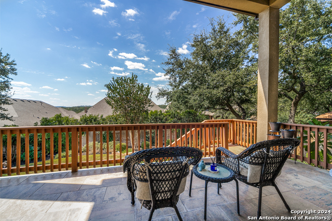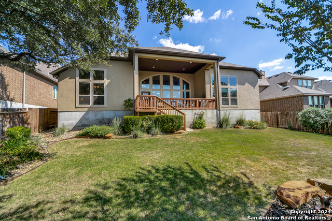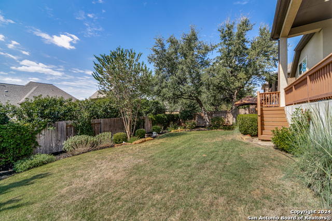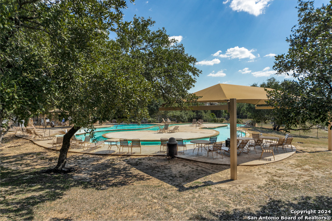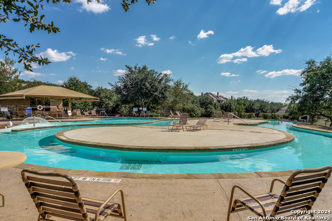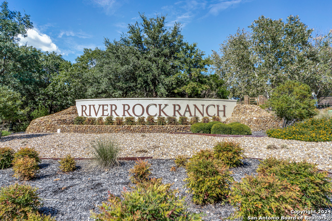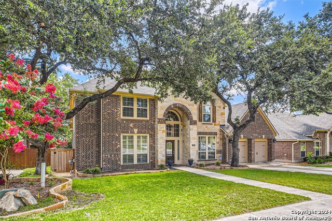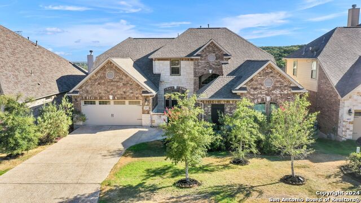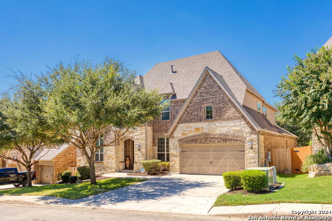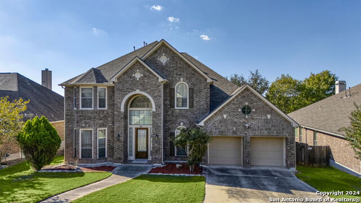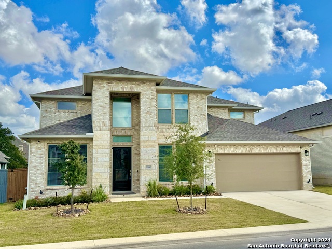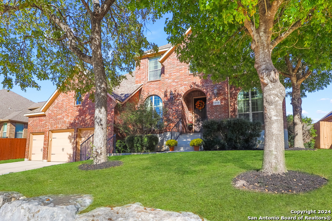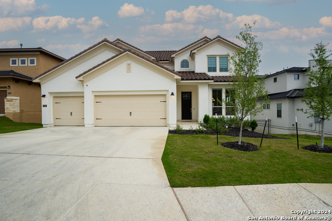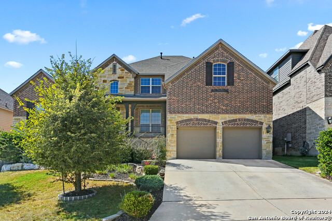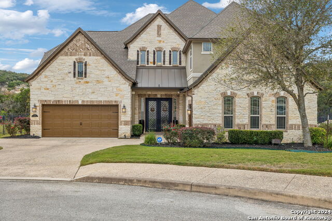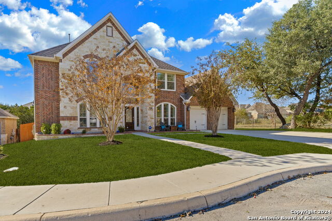25911 Enchanted Dawn, San Antonio, TX 78255
Property Photos
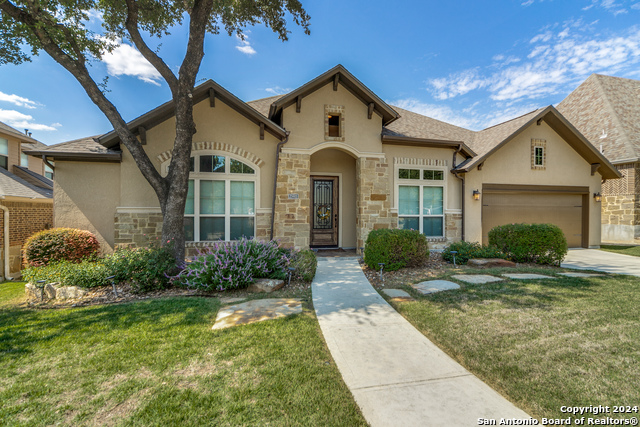
Would you like to sell your home before you purchase this one?
Priced at Only: $715,000
For more Information Call:
Address: 25911 Enchanted Dawn, San Antonio, TX 78255
Property Location and Similar Properties
- MLS#: 1815799 ( Single Residential )
- Street Address: 25911 Enchanted Dawn
- Viewed: 49
- Price: $715,000
- Price sqft: $193
- Waterfront: No
- Year Built: 2014
- Bldg sqft: 3713
- Bedrooms: 4
- Total Baths: 4
- Full Baths: 3
- 1/2 Baths: 1
- Garage / Parking Spaces: 3
- Days On Market: 74
- Additional Information
- County: BEXAR
- City: San Antonio
- Zipcode: 78255
- Subdivision: River Rock Ranch
- District: Northside
- Elementary School: Sara B McAndrew
- Middle School: Rawlinson
- High School: Clark
- Provided by: Keller Williams Heritage
- Contact: Regina Wilkes
- (858) 583-4212

- DMCA Notice
-
DescriptionCome see this large (3713 sq.ft.) single level, beautiful Perry built home located in gated River Rock Ranch. Very near convenient shopping and entertainment at La Cantera Mall, The Rim and Main Street Boerne. Also has neighborhood amenities including a clubhouse, playground, lazy river pool and workout center within a short stroll from your front door. Comfort and privacy are key in this lovely home. The gourmet kitchen accommodates your finest culinary skills. The huge island is a baker's dream. Love the pass through coffee bar/butler's pantry as guests are seated for dinner. You are sure to enjoy the dining room for hosting special occasions with family and friends. And should you choose to serve dinner on the patio overlooking the lush landscaping, the views are fabulous. Fireworks at sunset...simply amazing !! This home is so spacious offering you and your guests both comfort and privacy. Storage is excellent throughout this open concept home. And of course you have that three car tandem garage. Beautiful natural light in the home and of course all window treatments will remain. Come see this gorgeous home!!!
Payment Calculator
- Principal & Interest -
- Property Tax $
- Home Insurance $
- HOA Fees $
- Monthly -
Features
Building and Construction
- Apprx Age: 10
- Builder Name: Perry Homes
- Construction: Pre-Owned
- Exterior Features: 4 Sides Masonry, Stucco
- Floor: Carpeting, Ceramic Tile, Wood
- Foundation: Slab
- Kitchen Length: 15
- Roof: Composition
- Source Sqft: Appsl Dist
Land Information
- Lot Description: County VIew, Mature Trees (ext feat)
- Lot Improvements: Street Paved, Curbs, Street Gutters, Sidewalks, Streetlights, Fire Hydrant w/in 500', Asphalt, City Street
School Information
- Elementary School: Sara B McAndrew
- High School: Clark
- Middle School: Rawlinson
- School District: Northside
Garage and Parking
- Garage Parking: Three Car Garage
Eco-Communities
- Energy Efficiency: 16+ SEER AC, Programmable Thermostat, Double Pane Windows, Energy Star Appliances, Low E Windows, Ceiling Fans
- Green Certifications: HERS Rated, HERS 0-85, HERS 86-100, Energy Star Certified
- Water/Sewer: Water System, Sewer System
Utilities
- Air Conditioning: Two Central
- Fireplace: One, Living Room, Gas Logs Included, Gas
- Heating Fuel: Natural Gas
- Heating: Central
- Recent Rehab: No
- Utility Supplier Elec: CPS Energy.
- Utility Supplier Gas: CPS Energy.
- Utility Supplier Grbge: Waste Mgmt.
- Utility Supplier Sewer: SAWS
- Utility Supplier Water: SAWS
- Window Coverings: All Remain
Amenities
- Neighborhood Amenities: Controlled Access, Pool, Clubhouse, Park/Playground
Finance and Tax Information
- Days On Market: 72
- Home Owners Association Fee: 175
- Home Owners Association Frequency: Quarterly
- Home Owners Association Mandatory: Mandatory
- Home Owners Association Name: DIAMOND ASSO. - RIVER ROCK RANCH
- Total Tax: 13082.54
Rental Information
- Currently Being Leased: No
Other Features
- Block: 72
- Contract: Exclusive Right To Sell
- Instdir: I-10 N, Exit Boerne Stage Rd., turn left on Boerne Stage. Go approximately 1.5 miles and turn right onto River Rock Ranch. Through the gates and turn left at the Amenities Center. Turn right onto Enchanted Dawn. Home is 25911 Enchanted Dawn--on left.
- Interior Features: One Living Area, Separate Dining Room, Eat-In Kitchen, Two Eating Areas, Island Kitchen, Breakfast Bar, Walk-In Pantry, Study/Library, Media Room, Utility Room Inside, 1st Floor Lvl/No Steps, High Ceilings, Open Floor Plan, Pull Down Storage, Cable TV Available, High Speed Internet, All Bedrooms Downstairs, Laundry Main Level, Laundry Upper Level, Laundry Room, Walk in Closets, Attic - Partially Floored
- Legal Desc Lot: 29
- Legal Description: CB 4709N (RIVER ROCK RANCH UT-3A PH-2), BLOCK 72 LOT 29 2014
- Occupancy: Owner
- Ph To Show: 210-222-2227
- Possession: Closing/Funding
- Style: One Story
- Views: 49
Owner Information
- Owner Lrealreb: No
Similar Properties
Nearby Subdivisions
Babcock-scenic Lp/ih10
Cantera Hills
Canyons At Scenic Loop
Clearwater Ranch
Cross Mountain Ranch
Cross Mountain Rnch
Crossing At Two Creeks
Grandview
Hills And Dales
Hills_and_dales
Maverick Springs Ran
N/a
Red Robin
Reserve At Sonoma Verde
River Rock Ranch
Scenic Hills Estates
Scenic Oaks
Serene Hills
Sonoma Mesa
Sonoma Ranch
Sonoma Verde
Stage Run
Stagecoach Hills
Stagecoach Hills Est
Terra Mont
The Canyons At Scenic Loop
The Palmira
The Park At Creekside
The Ridge @ Sonoma Verde
Two Creeks
Two Creeks Unit 11 (enclave)
Two Creeks/crossing
Vistas At Sonoma
Walnut Pass
Westbrook Ii
Western Hills

- Randy Rice, ABR,ALHS,CRS,GRI
- Premier Realty Group
- Mobile: 210.844.0102
- Office: 210.232.6560
- randyrice46@gmail.com


