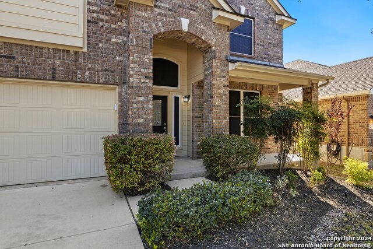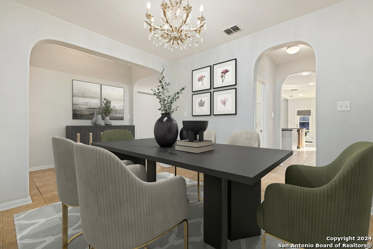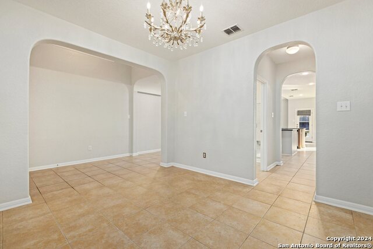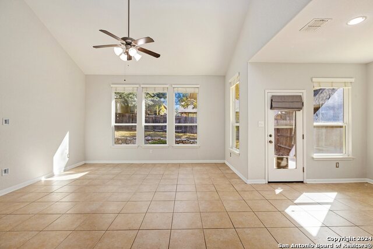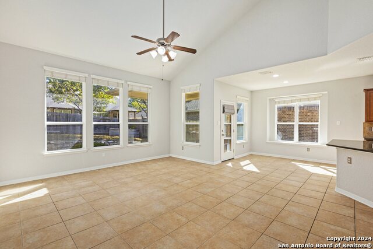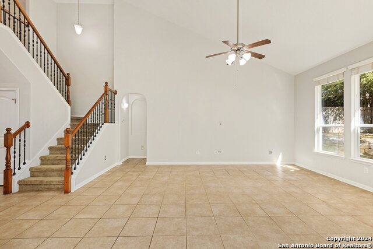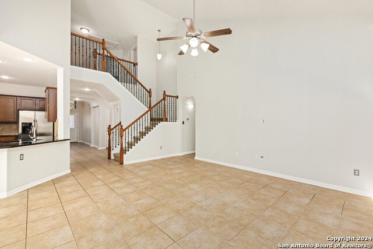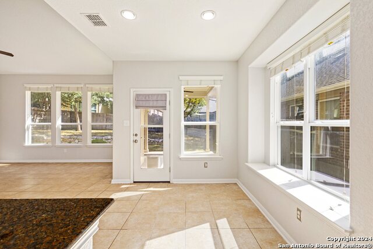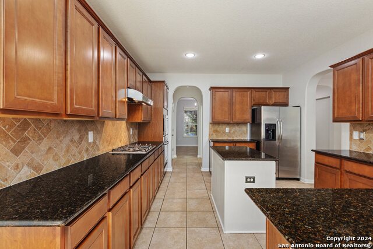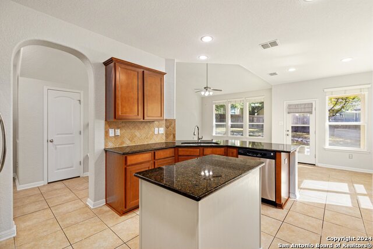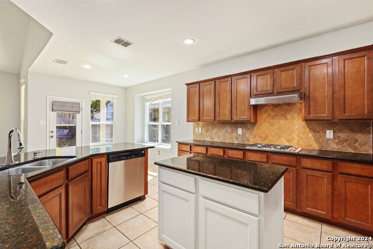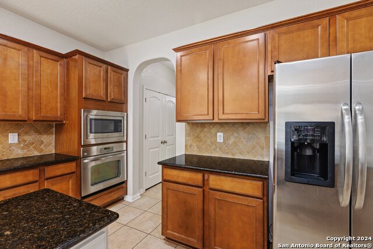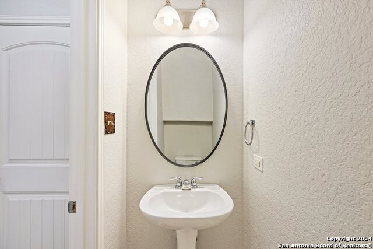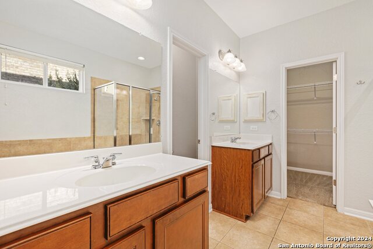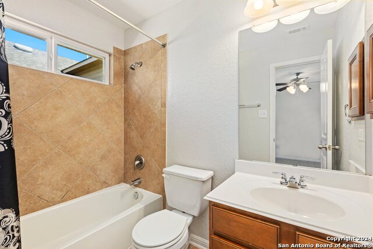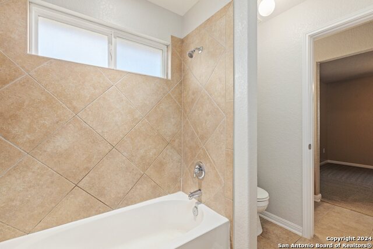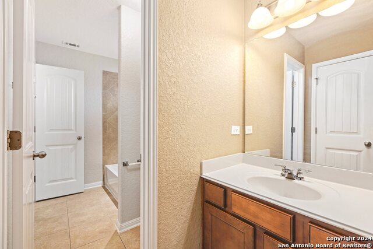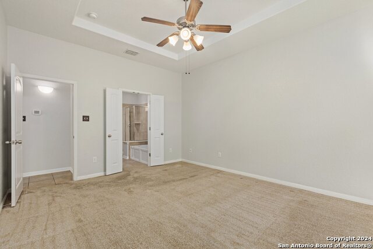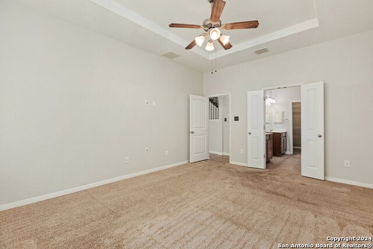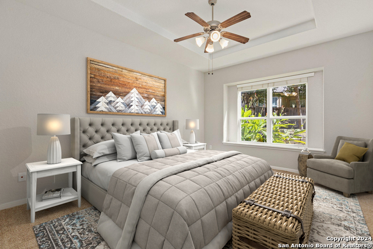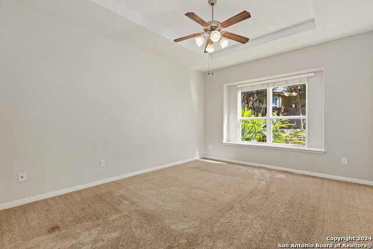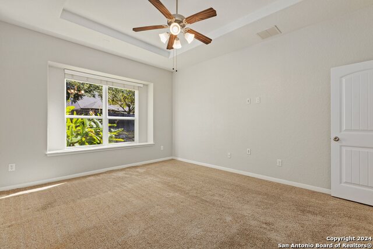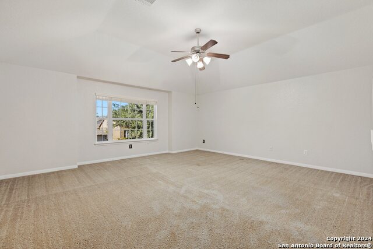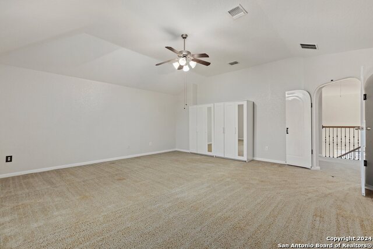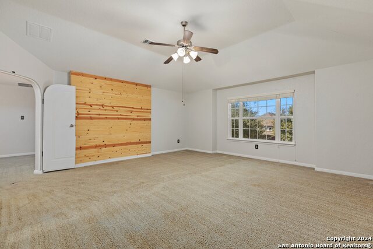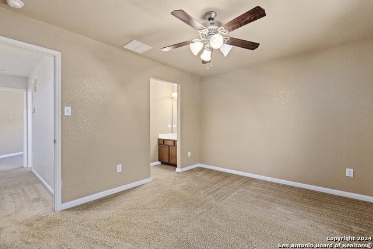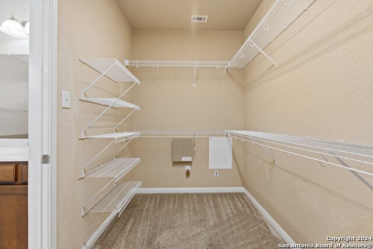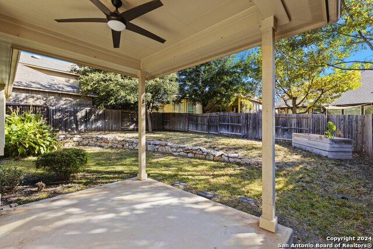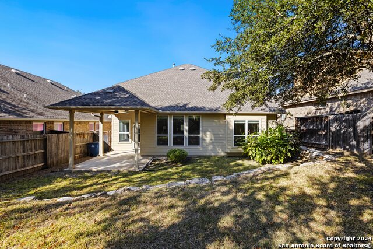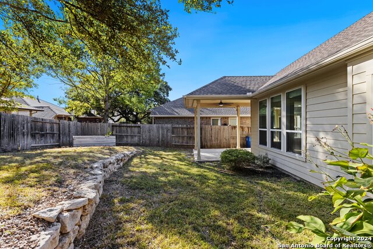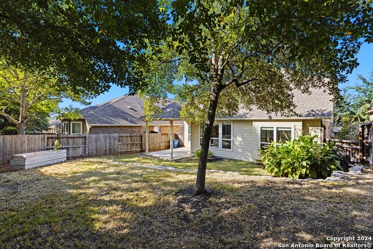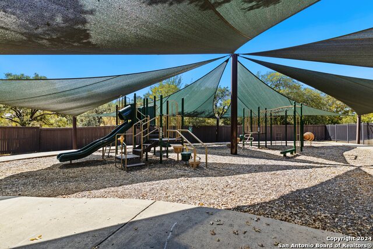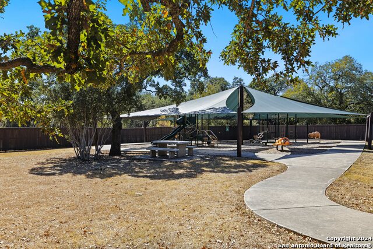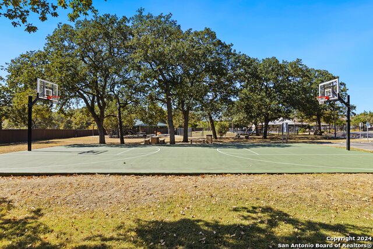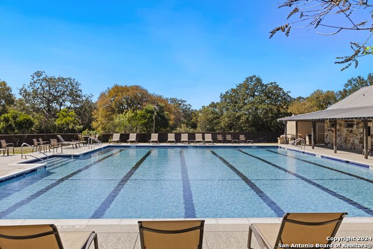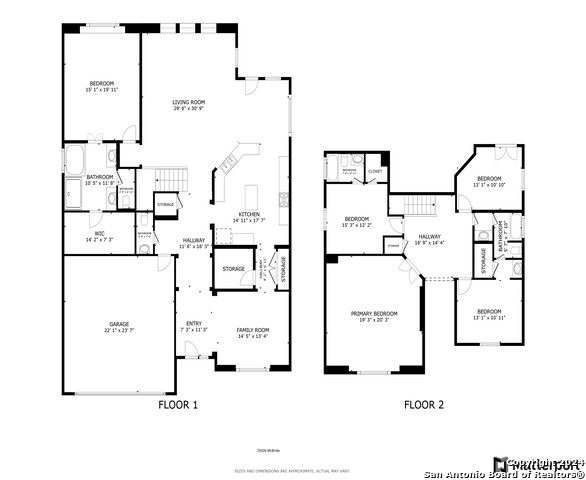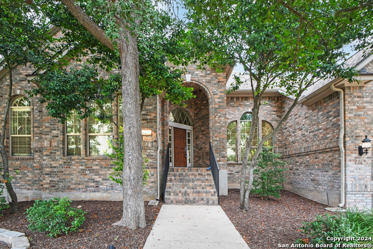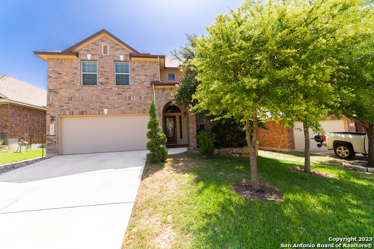25026 Mc Bride Dr, San Antonio, TX 78255
Property Photos
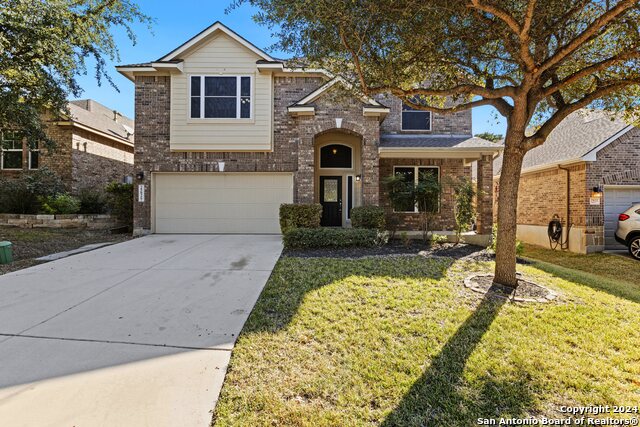
Would you like to sell your home before you purchase this one?
Priced at Only: $449,998
For more Information Call:
Address: 25026 Mc Bride Dr, San Antonio, TX 78255
Property Location and Similar Properties
- MLS#: 1815948 ( Single Residential )
- Street Address: 25026 Mc Bride Dr
- Viewed: 39
- Price: $449,998
- Price sqft: $162
- Waterfront: No
- Year Built: 2012
- Bldg sqft: 2771
- Bedrooms: 4
- Total Baths: 4
- Full Baths: 3
- 1/2 Baths: 1
- Garage / Parking Spaces: 2
- Days On Market: 68
- Additional Information
- County: BEXAR
- City: San Antonio
- Zipcode: 78255
- Subdivision: Two Creeks
- District: Northside
- Elementary School: Aue
- Middle School: Rawlinson
- High School: Clark
- Provided by: Redfin Corporation
- Contact: Jesse Landin
- (210) 557-0825

- DMCA Notice
-
DescriptionWelcome to this inviting 4 bedroom, 3.5 bathroom home in the gated community of Two Creeks, where comfort meets convenience. This spacious two story property welcomes you with a bright, open floor plan accentuated by high ceilings and archways. The living room flows effortlessly into the kitchen and breakfast area, creating a seamless space for daily living and gatherings. For special occasions, a separate formal dining room adds an ideal spot for memorable meals. The kitchen is designed with functionality in mind, featuring an island, lots of storage space and stainless steel appliances. The primary bedroom, conveniently located on the first floor, offers a private retreat with an en suite bath that includes a soaking tub, walk in shower, and dual vanities. Upstairs, you'll find large secondary bedrooms, including two that share a Jack and Jill bathroom. The entire second floor has been recently painted, with a renewed, clean feel. Outside, a covered patio and privacy fence create a welcoming backyard space for relaxation or outdoor dining. Residents enjoy community amenities, including a swimming pool, playground, and sports court. With a prime location near I 10, schools, and shopping, this home offers the perfect blend of convenience and community. Don't miss out schedule your tour today and make this your next home! The seller is willing to consider requests for concessions.
Payment Calculator
- Principal & Interest -
- Property Tax $
- Home Insurance $
- HOA Fees $
- Monthly -
Features
Building and Construction
- Apprx Age: 12
- Builder Name: unknown
- Construction: Pre-Owned
- Exterior Features: Asbestos Shingle, Brick
- Floor: Saltillo Tile
- Foundation: Other
- Kitchen Length: 15
- Roof: Other
- Source Sqft: Appsl Dist
Land Information
- Lot Improvements: Street Paved
School Information
- Elementary School: Aue Elementary School
- High School: Clark
- Middle School: Rawlinson
- School District: Northside
Garage and Parking
- Garage Parking: Two Car Garage
Eco-Communities
- Energy Efficiency: Ceiling Fans
- Water/Sewer: Water System
Utilities
- Air Conditioning: One Central
- Fireplace: Not Applicable
- Heating Fuel: Electric
- Heating: Central
- Recent Rehab: No
- Window Coverings: All Remain
Amenities
- Neighborhood Amenities: Controlled Access, Waterfront Access, Pool
Finance and Tax Information
- Days On Market: 191
- Home Faces: West
- Home Owners Association Fee: 290.24
- Home Owners Association Frequency: Quarterly
- Home Owners Association Mandatory: Mandatory
- Home Owners Association Name: THE PARK AT TWO CREEKS HOA
- Total Tax: 8437
Other Features
- Block: 24
- Contract: Exclusive Right To Sell
- Instdir: I 10 turn to borne stage and turn right to bay water stage and turn left two creeks and turn right to powder house dr and turn left to McBride dr
- Interior Features: One Living Area, Separate Dining Room, Eat-In Kitchen, Two Eating Areas, Island Kitchen, Breakfast Bar, Walk-In Pantry, Study/Library, Game Room, Utility Room Inside, Secondary Bedroom Down, High Ceilings, Open Floor Plan, Laundry Main Level, Walk in Closets
- Legal Description: CB 4712C (TWO CREEKS UT-7), BLOCK 24 LOT 7 2009- NEW ACCT PE
- Miscellaneous: None/not applicable
- Occupancy: Vacant
- Ph To Show: 210-222-2227
- Possession: Closing/Funding
- Style: Two Story
- Views: 39
Owner Information
- Owner Lrealreb: No
Similar Properties
Nearby Subdivisions
Babcock-scenic Lp/ih10
Cantera Hills
Canyons At Scenic Loop
Clearwater Ranch
Cross Mountain Ranch
Cross Mountain Rnch
Crossing At Two Creeks
Grandview
Hills And Dales
Hills_and_dales
Maverick Springs Ran
N/a
Red Robin
Reserve At Sonoma Verde
River Rock Ranch
Scenic Hills Estates
Scenic Oaks
Serene Hills
Sonoma Mesa
Sonoma Ranch
Sonoma Verde
Stage Run
Stagecoach Hills
Stagecoach Hills Est
Terra Mont
The Canyons At Scenic Loop
The Palmira
The Park At Creekside
The Ridge @ Sonoma Verde
Two Creeks
Two Creeks Unit 11 (enclave)
Two Creeks/crossing
Vistas At Sonoma
Walnut Pass
Westbrook Ii
Western Hills

- Randy Rice, ABR,ALHS,CRS,GRI
- Premier Realty Group
- Mobile: 210.844.0102
- Office: 210.232.6560
- randyrice46@gmail.com


